4631 Colonel Fenwick Pl, UPPER MARLBORO, MD 20772
Local realty services provided by:Better Homes and Gardens Real Estate Maturo
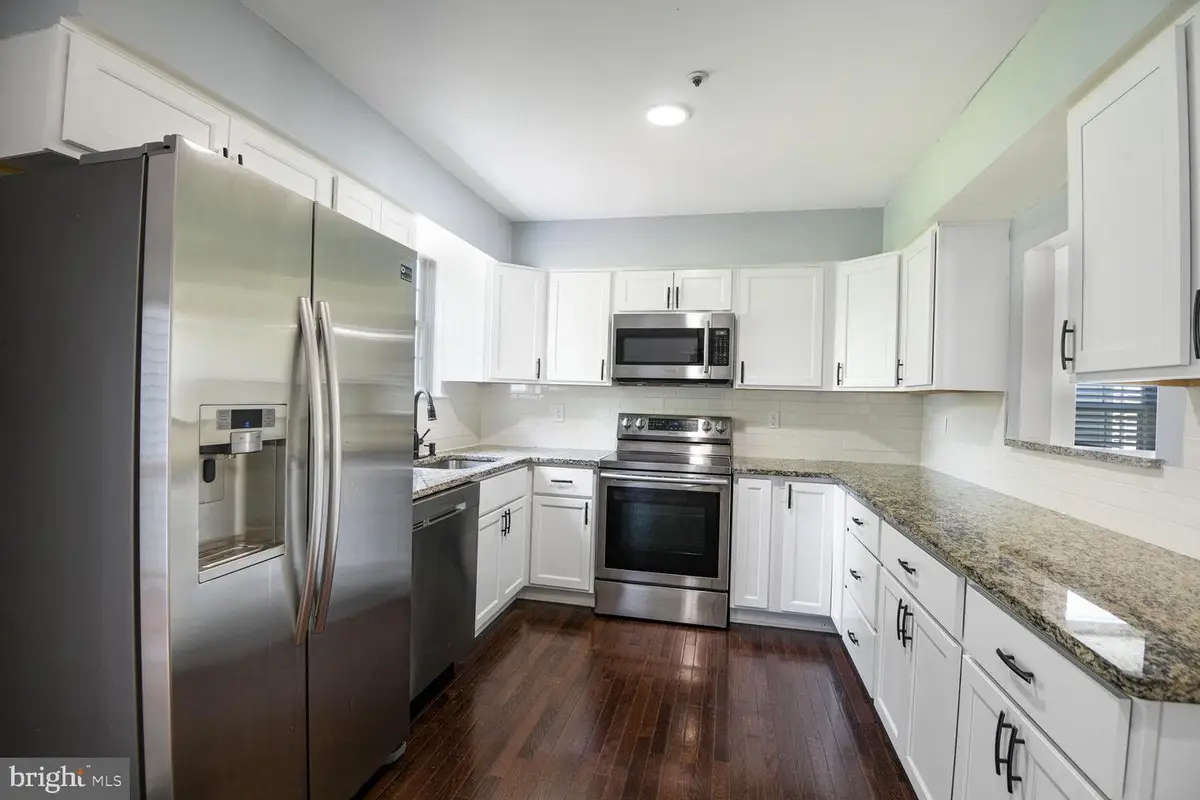
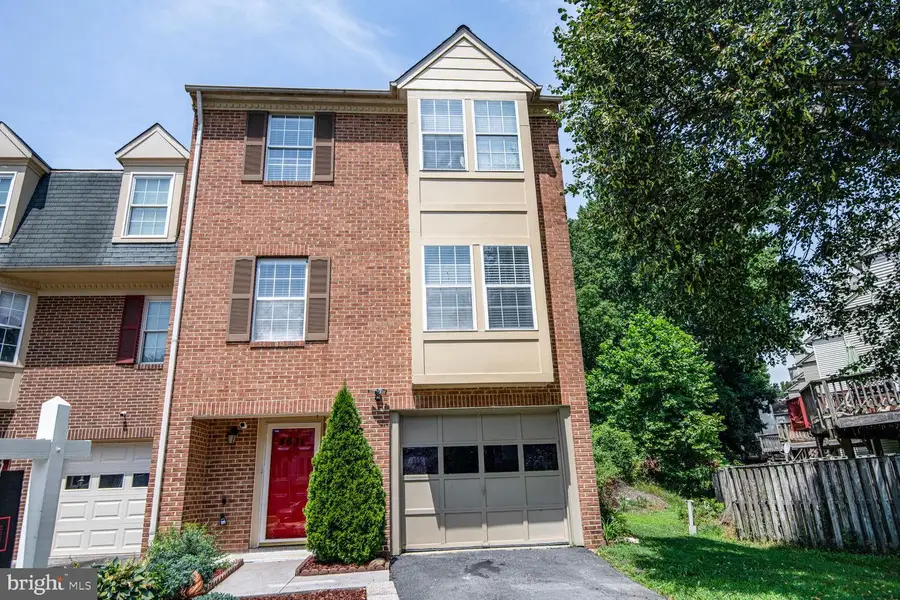
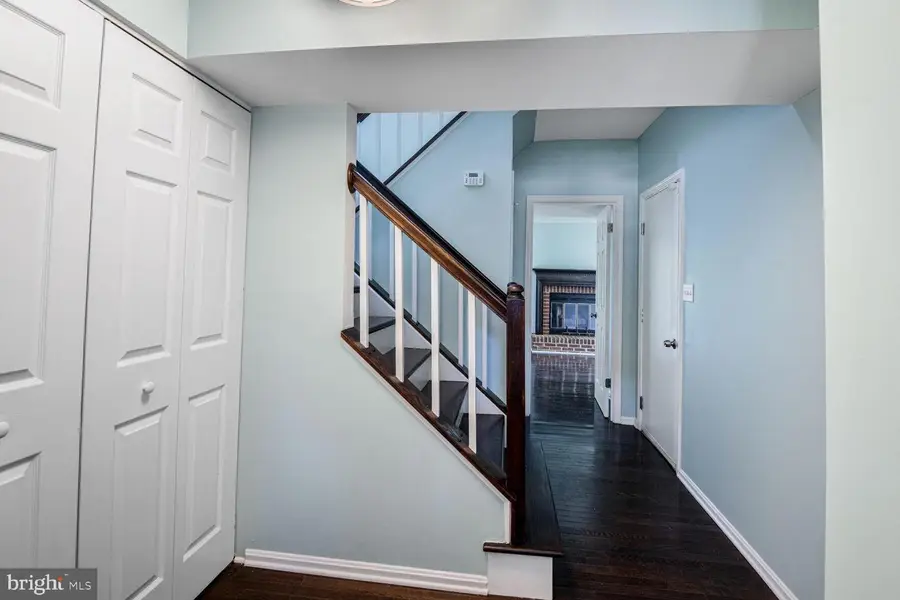
4631 Colonel Fenwick Pl,UPPER MARLBORO, MD 20772
$415,000
- 2 Beds
- 3 Baths
- 1,496 sq. ft.
- Townhouse
- Pending
Listed by:gabriela kountouras
Office:argent realty,llc
MLS#:MDPG2154990
Source:BRIGHTMLS
Price summary
- Price:$415,000
- Price per sq. ft.:$277.41
- Monthly HOA dues:$45
About this home
Welcome to 4631 Colonel Fenwick Place, a truly gorgeous three-level townhome in the heart of PG County, where charm, natural light, and thoughtful design come together in the best possible way. From the moment you walk in, you’ll feel it, this is the one you’ve been waiting for.
The first level features a spacious one-car garage with interior access, a comfortable bonus room with a cozy wood-burning fireplace, and direct access to the backyard, ideal for outdoor dining, relaxing afternoons, or spending time with friends and family.
The main level is bright and open, with beautiful wood floors, large windows, and a mirrored accent wall that enhances the light and space. You'll find a dedicated dining area perfect for everyday meals or special occasions, and a well-appointed kitchen with ample cabinet storage, generous countertop space, and room for a breakfast table or bar setup. Just off the kitchen, the spacious deck offers the perfect extension of your living space, great for entertaining or unwinding outdoors.
Upstairs, two large bedrooms offer both comfort and privacy. One includes a Jack-and-Jill bathroom, while the other features its own full bath. Both bedrooms offer great closet space and a peaceful setting to relax and recharge.
This home offers a new water heater (2024), a roof installed just six years ago, and fresh paint in key areas of the house . It’s truly move-in ready and delivers the perfect balance of comfort, style, and convenience—ideally located near DC, commuter routes, shopping, parks, and more.
Don’t miss the opportunity to make this beautiful home your own—schedule your tour today and experience everything it has to offer.
Contact an agent
Home facts
- Year built:1989
- Listing Id #:MDPG2154990
- Added:67 day(s) ago
- Updated:August 15, 2025 at 07:30 AM
Rooms and interior
- Bedrooms:2
- Total bathrooms:3
- Full bathrooms:2
- Half bathrooms:1
- Living area:1,496 sq. ft.
Heating and cooling
- Cooling:Central A/C
- Heating:Electric, Heat Pump(s)
Structure and exterior
- Year built:1989
- Building area:1,496 sq. ft.
- Lot area:0.07 Acres
Utilities
- Water:Public
- Sewer:Public Sewer
Finances and disclosures
- Price:$415,000
- Price per sq. ft.:$277.41
- Tax amount:$4,765 (2024)
New listings near 4631 Colonel Fenwick Pl
- Coming Soon
 $699,999Coming Soon5 beds 4 baths
$699,999Coming Soon5 beds 4 baths3213 Valley Forest Dr, UPPER MARLBORO, MD 20772
MLS# MDPG2163702Listed by: REALTY ONE GROUP PERFORMANCE, LLC - Coming Soon
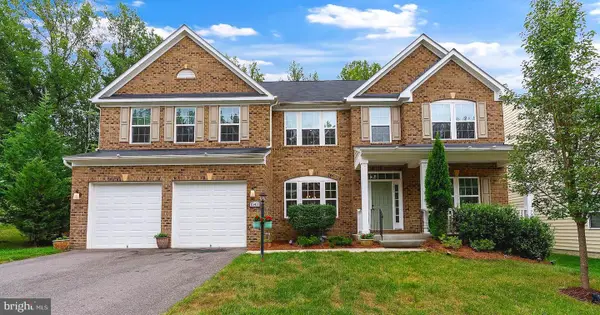 $905,000Coming Soon5 beds 6 baths
$905,000Coming Soon5 beds 6 baths15411 Governors Park Ln, UPPER MARLBORO, MD 20772
MLS# MDPG2163118Listed by: CUMMINGS & CO. REALTORS - New
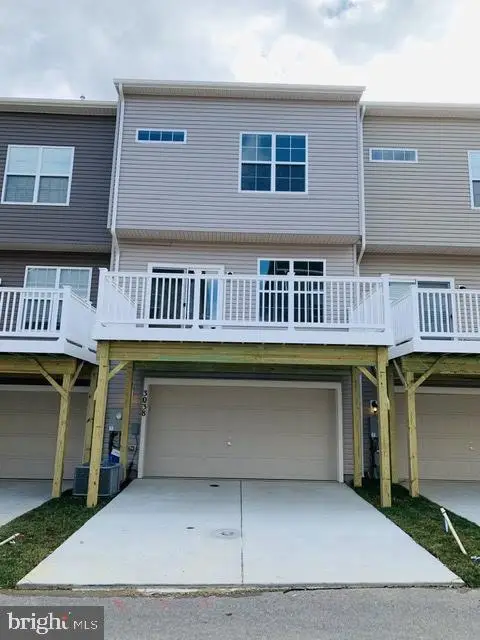 $484,900Active3 beds 3 baths1,640 sq. ft.
$484,900Active3 beds 3 baths1,640 sq. ft.3038 Mia Ln, UPPER MARLBORO, MD 20774
MLS# MDPG2163852Listed by: KELLER WILLIAMS PREFERRED PROPERTIES - Coming Soon
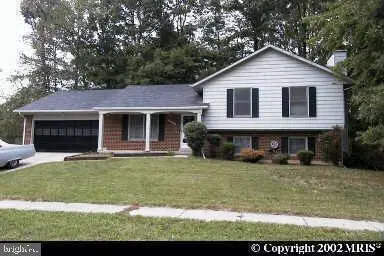 $499,900Coming Soon3 beds 3 baths
$499,900Coming Soon3 beds 3 baths9900 Quiet Glen Ct, UPPER MARLBORO, MD 20774
MLS# MDPG2163778Listed by: MOVE4FREE REALTY, LLC - New
 $567,422Active3 beds 4 baths1,737 sq. ft.
$567,422Active3 beds 4 baths1,737 sq. ft.Homesite 290 Lewis And Clark Ave, UPPER MARLBORO, MD 20774
MLS# MDPG2163758Listed by: DRB GROUP REALTY, LLC - New
 $70,000Active2 Acres
$70,000Active2 AcresCheltenham Rd, UPPER MARLBORO, MD 20772
MLS# MDPG2163766Listed by: ALL SERVICE REAL ESTATE - New
 $554,450Active2 beds 3 baths1,895 sq. ft.
$554,450Active2 beds 3 baths1,895 sq. ft.3705 Elizabeth River Dr, UPPER MARLBORO, MD 20772
MLS# MDPG2163722Listed by: DRB GROUP REALTY, LLC - Coming Soon
 $240,000Coming Soon2 beds 1 baths
$240,000Coming Soon2 beds 1 baths3131 Chester Grove Rd, UPPER MARLBORO, MD 20774
MLS# MDPG2162156Listed by: KELLER WILLIAMS FLAGSHIP - New
 $1,449,990Active6 beds 6 baths5,415 sq. ft.
$1,449,990Active6 beds 6 baths5,415 sq. ft.16505 Rolling Knolls Ln, UPPER MARLBORO, MD 20774
MLS# MDPG2163674Listed by: D.R. HORTON REALTY OF VIRGINIA, LLC - New
 $572,727Active2 beds 3 baths2,443 sq. ft.
$572,727Active2 beds 3 baths2,443 sq. ft.3704 Elizabeth River Dr, UPPER MARLBORO, MD 20772
MLS# MDPG2163298Listed by: DRB GROUP REALTY, LLC
