4804 Bridle Ridge Rd, UPPER MARLBORO, MD 20772
Local realty services provided by:Better Homes and Gardens Real Estate Valley Partners
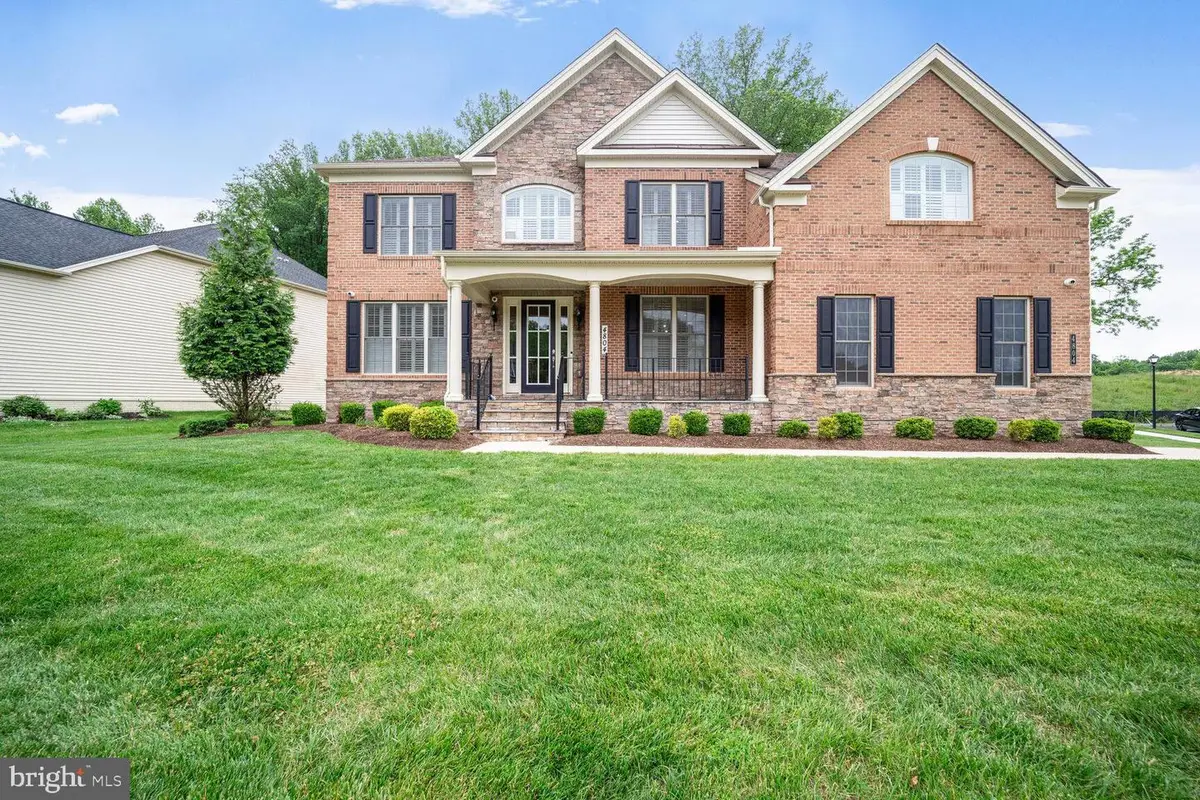
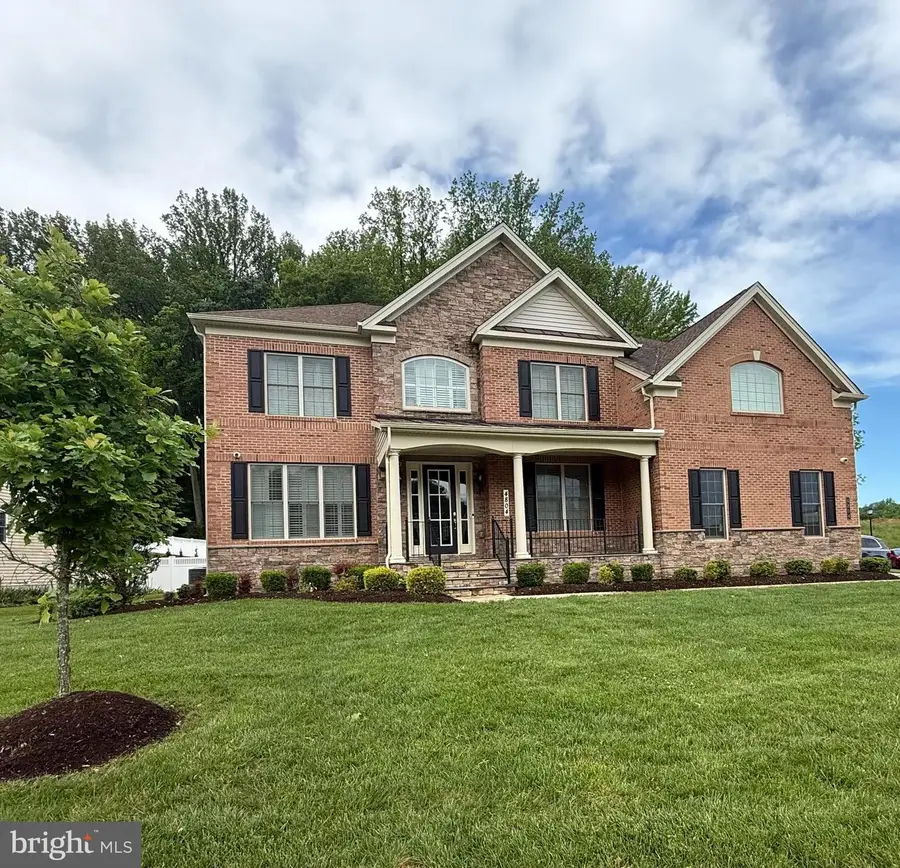
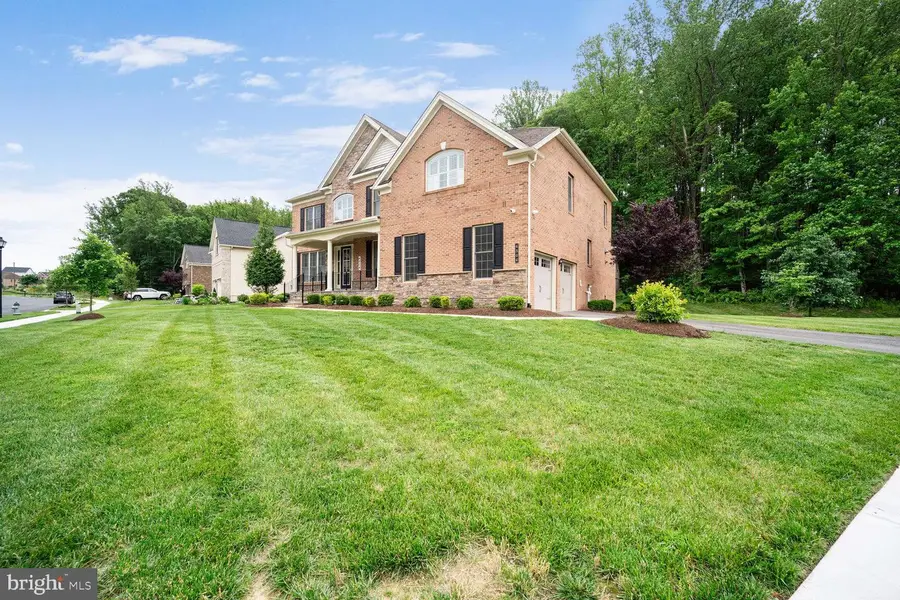
4804 Bridle Ridge Rd,UPPER MARLBORO, MD 20772
$989,990
- 5 Beds
- 6 Baths
- 6,407 sq. ft.
- Single family
- Pending
Listed by:lashika s mason
Office:keller williams preferred properties
MLS#:MDPG2152780
Source:BRIGHTMLS
Price summary
- Price:$989,990
- Price per sq. ft.:$154.52
- Monthly HOA dues:$162
About this home
Welcome to 4804 Bridle Ridge Drive, a stunning 5-bedroom, 6-bathroom estate located in the desirable Marlboro Ridge community of Upper Marlboro, MD. This meticulously designed home, built in 2019, offers 6,407 square feet of luxurious living space and is situated on a serene 0.4-acre lot. Upon entering, you'll be greeted by a spacious open-concept layout with soaring ceilings and an abundance of natural light that flows throughout the home. The gourmet kitchen is a chef’s dream, featuring quartz countertops, stainless steel appliances, and a large island, perfect for both cooking and entertaining. The expansive owner’s suite includes a private sitting area, dual walk-in closets, and a spa-inspired en-suite bathroom that creates a perfect retreat. The fully finished basement adds even more versatility and living space to this already impressive home.
The exterior of the home is just as remarkable, offering a two-car garage, a spacious driveway, and a private backyard ideal for outdoor gatherings or simply relaxing. As part of the Marlboro Ridge community, residents enjoy access to a variety of resort-style amenities, including a clubhouse, fitness center, equestrian facilities, walking trails, and a community pool.
4804 Bridle Ridge Drive combines modern luxury with the tranquility of suburban living, making it a rare find in one of Upper Marlboro’s most sought-after neighborhoods. Don’t miss out on the opportunity to own this beautiful home—schedule your private tour via ShowingTime!
Contact an agent
Home facts
- Year built:2019
- Listing Id #:MDPG2152780
- Added:86 day(s) ago
- Updated:August 15, 2025 at 07:30 AM
Rooms and interior
- Bedrooms:5
- Total bathrooms:6
- Full bathrooms:6
- Living area:6,407 sq. ft.
Heating and cooling
- Cooling:Central A/C
- Heating:Electric, Forced Air
Structure and exterior
- Year built:2019
- Building area:6,407 sq. ft.
- Lot area:0.4 Acres
Utilities
- Water:Public
- Sewer:Public Septic, Public Sewer
Finances and disclosures
- Price:$989,990
- Price per sq. ft.:$154.52
- Tax amount:$11,564 (2024)
New listings near 4804 Bridle Ridge Rd
- Coming Soon
 $699,999Coming Soon5 beds 4 baths
$699,999Coming Soon5 beds 4 baths3213 Valley Forest Dr, UPPER MARLBORO, MD 20772
MLS# MDPG2163702Listed by: REALTY ONE GROUP PERFORMANCE, LLC - Coming Soon
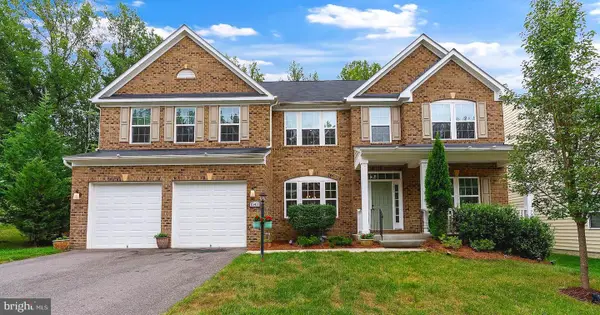 $905,000Coming Soon5 beds 6 baths
$905,000Coming Soon5 beds 6 baths15411 Governors Park Ln, UPPER MARLBORO, MD 20772
MLS# MDPG2163118Listed by: CUMMINGS & CO. REALTORS - New
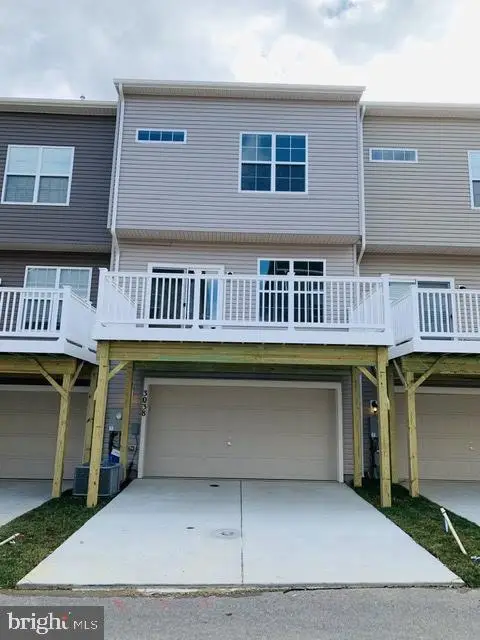 $484,900Active3 beds 3 baths1,640 sq. ft.
$484,900Active3 beds 3 baths1,640 sq. ft.3038 Mia Ln, UPPER MARLBORO, MD 20774
MLS# MDPG2163852Listed by: KELLER WILLIAMS PREFERRED PROPERTIES - Coming Soon
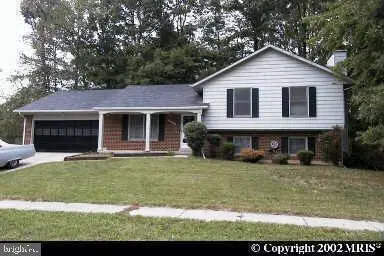 $499,900Coming Soon3 beds 3 baths
$499,900Coming Soon3 beds 3 baths9900 Quiet Glen Ct, UPPER MARLBORO, MD 20774
MLS# MDPG2163778Listed by: MOVE4FREE REALTY, LLC - New
 $567,422Active3 beds 4 baths1,737 sq. ft.
$567,422Active3 beds 4 baths1,737 sq. ft.Homesite 290 Lewis And Clark Ave, UPPER MARLBORO, MD 20774
MLS# MDPG2163758Listed by: DRB GROUP REALTY, LLC - New
 $70,000Active2 Acres
$70,000Active2 AcresCheltenham Rd, UPPER MARLBORO, MD 20772
MLS# MDPG2163766Listed by: ALL SERVICE REAL ESTATE - New
 $554,450Active2 beds 3 baths1,895 sq. ft.
$554,450Active2 beds 3 baths1,895 sq. ft.3705 Elizabeth River Dr, UPPER MARLBORO, MD 20772
MLS# MDPG2163722Listed by: DRB GROUP REALTY, LLC - Coming Soon
 $240,000Coming Soon2 beds 1 baths
$240,000Coming Soon2 beds 1 baths3131 Chester Grove Rd, UPPER MARLBORO, MD 20774
MLS# MDPG2162156Listed by: KELLER WILLIAMS FLAGSHIP - New
 $1,449,990Active6 beds 6 baths5,415 sq. ft.
$1,449,990Active6 beds 6 baths5,415 sq. ft.16505 Rolling Knolls Ln, UPPER MARLBORO, MD 20774
MLS# MDPG2163674Listed by: D.R. HORTON REALTY OF VIRGINIA, LLC - New
 $572,727Active2 beds 3 baths2,443 sq. ft.
$572,727Active2 beds 3 baths2,443 sq. ft.3704 Elizabeth River Dr, UPPER MARLBORO, MD 20772
MLS# MDPG2163298Listed by: DRB GROUP REALTY, LLC
