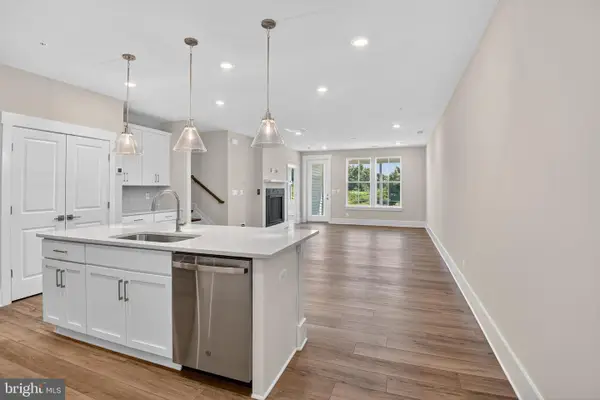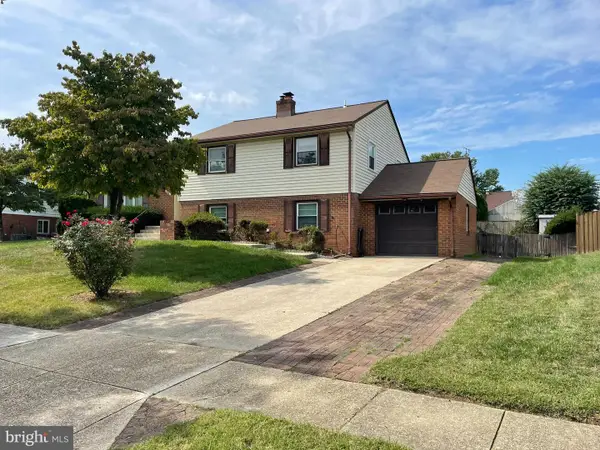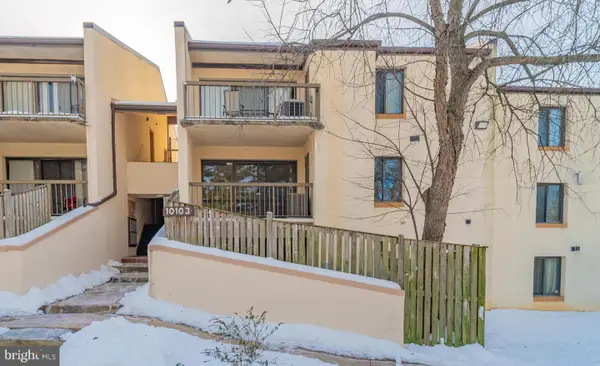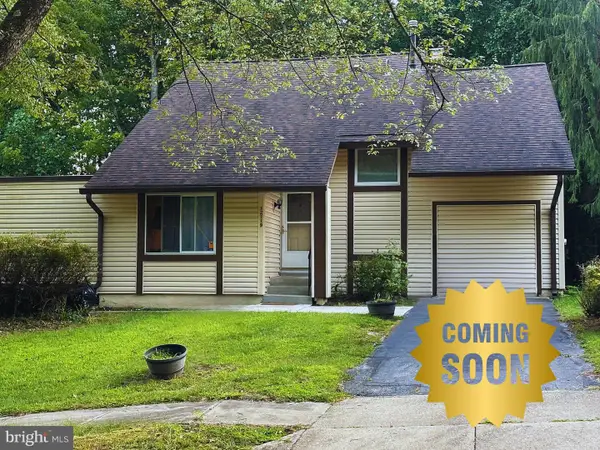4916 Torbay Pl #64, UPPER MARLBORO, MD 20772
Local realty services provided by:Better Homes and Gardens Real Estate Valley Partners
4916 Torbay Pl #64,UPPER MARLBORO, MD 20772
$350,000
- 2 Beds
- 3 Baths
- 1,722 sq. ft.
- Townhouse
- Pending
Listed by:mary thomas
Office:hyatt & company real estate llc.
MLS#:MDPG2165670
Source:BRIGHTMLS
Price summary
- Price:$350,000
- Price per sq. ft.:$203.25
- Monthly HOA dues:$158
About this home
Multiple Offers In-hand. Please submit your highest and best offer by 12PM EST on Monday, Sept. 8th, 2025.
Envision yourself living in this highly sought-after community in the town of Upper Marlboro. This end unit townhome is move-in ready. The home boasts many of its original finishes and fixtures. Step into the light-filled foyer and around the corner to a fully-carpeted wide open recreation area. The lower level includes a washer/dryer setup and the exterior garage door opens to storage space which has been partially converted to a multipurpose room. The spacious living room on the Main Level is well-appointed with chair rails and large windows which maximizes natural lighting. The kitchen includes abundant cabinet space, a pantry, a sliding glass door and a breakfast bar situated across from the dining area. The master bedroom is on the upper level. Enter through French doors to find a walk-in closet and bathroom with dual sinks, large soaking tub with a separate shower and plenty of countertop and cabinet space. The second bedroom has its own bathroom with a shower/tub combo, ample closet space and is fully carpeted. This property is a must-see and you do NOT want to miss your opportunity to own here! Schedule a home tour today!
Contact an agent
Home facts
- Year built:1999
- Listing ID #:MDPG2165670
- Added:17 day(s) ago
- Updated:September 16, 2025 at 07:26 AM
Rooms and interior
- Bedrooms:2
- Total bathrooms:3
- Full bathrooms:2
- Half bathrooms:1
- Living area:1,722 sq. ft.
Heating and cooling
- Cooling:Central A/C, Heat Pump(s)
- Heating:Electric, Heat Pump(s), Natural Gas
Structure and exterior
- Roof:Shingle
- Year built:1999
- Building area:1,722 sq. ft.
Utilities
- Water:Public
- Sewer:Public Sewer
Finances and disclosures
- Price:$350,000
- Price per sq. ft.:$203.25
- Tax amount:$4,352 (2024)
New listings near 4916 Torbay Pl #64
- Coming Soon
 $750,000Coming Soon4 beds 4 baths
$750,000Coming Soon4 beds 4 baths11717 Capstan Dr, UPPER MARLBORO, MD 20772
MLS# MDPG2162138Listed by: NORTHROP REALTY - New
 $235,000Active14.09 Acres
$235,000Active14.09 Acres7200 Chew Rd, UPPER MARLBORO, MD 20772
MLS# MDPG2166872Listed by: SAMSON PROPERTIES - New
 $576,008Active2 beds 3 baths1,895 sq. ft.
$576,008Active2 beds 3 baths1,895 sq. ft.3700 Elizabeth River Dr, UPPER MARLBORO, MD 20772
MLS# MDPG2165328Listed by: DRB GROUP REALTY, LLC - Coming Soon
 $610,000Coming Soon3 beds 4 baths
$610,000Coming Soon3 beds 4 baths4506 Grazing Way, UPPER MARLBORO, MD 20772
MLS# MDPG2166976Listed by: SAMSON PROPERTIES - New
 $475,000Active5 beds 3 baths2,416 sq. ft.
$475,000Active5 beds 3 baths2,416 sq. ft.203 Dauntly St, UPPER MARLBORO, MD 20774
MLS# MDPG2167382Listed by: KELLER WILLIAMS PREFERRED PROPERTIES - New
 $129,000Active1 beds 1 baths787 sq. ft.
$129,000Active1 beds 1 baths787 sq. ft.10127 Prince Pl #403-11a, UPPER MARLBORO, MD 20774
MLS# MDPG2167152Listed by: LONG & FOSTER REAL ESTATE, INC. - New
 $875,000Active5 beds 5 baths3,910 sq. ft.
$875,000Active5 beds 5 baths3,910 sq. ft.4204 Rolling Paddock Dr, UPPER MARLBORO, MD 20772
MLS# MDPG2167314Listed by: ANCHOR GROUP REALTY, LLC - Coming Soon
 $499,000Coming Soon5 beds 4 baths
$499,000Coming Soon5 beds 4 baths12119 Wheeling Ave, UPPER MARLBORO, MD 20772
MLS# MDPG2166212Listed by: RLAH @PROPERTIES - Coming Soon
 $440,000Coming Soon3 beds 4 baths
$440,000Coming Soon3 beds 4 baths9509 Reiker Dr, UPPER MARLBORO, MD 20774
MLS# MDPG2167276Listed by: IGOLDENONE REALTY AND CONCIERGE LLC - Coming Soon
 $825,000Coming Soon7 beds 4 baths
$825,000Coming Soon7 beds 4 baths12304 Putters Ct, UPPER MARLBORO, MD 20772
MLS# MDPG2167250Listed by: MOVE4FREE REALTY, LLC
