4927 King Patrick Way #502, Upper Marlboro, MD 20772
Local realty services provided by:Better Homes and Gardens Real Estate Cassidon Realty
Listed by: debbie pavlik
Office: monument sotheby's international realty
MLS#:MDPG2182470
Source:BRIGHTMLS
Price summary
- Price:$345,000
- Price per sq. ft.:$212.44
About this home
This beautifully maintained, move-in ready end-unit condo townhome in the sought-after King Council community offers the perfect blend of comfort and convenience. Built in 1994, this spacious three-story home features over 1,600 square feet of thoughtfully designed living space. The open floor plan seamlessly connects the living and dining areas, creating an inviting atmosphere ideal for both relaxing and entertaining. Enjoy cozy evenings by the fireplace in the living room, which flows into the dining area and provides access to a private balcony.
The updated kitchen is equipped with modern appliances—including a refrigerator, electric oven/range, and dishwasher—and features a convenient pass-through window and breakfast bar. The main floor laundry area includes a stacked washer and dryer, plus extra storage space for added practicality.
Upstairs, a loft overlooks the living room and leads to two spacious primary bedroom suites, each with a vaulted ceiling, ceiling fan, and its own en-suite bath. The utility room completes this level. On the lower level, the home welcomes you with a tiled foyer, accessible from both the front door and the attached one-car garage. A driveway completes the convenient parking configuration.
Recent updates include a newer HVAC system, fresh paint, new carpet and luxury vinyl plank flooring, as well as renovated kitchen and bathrooms. Residents of King Council enjoy a wealth of amenities. The community offers easy access to local parks, shopping, dining, and major commuting routes. Welcome home!
Contact an agent
Home facts
- Year built:1994
- Listing ID #:MDPG2182470
- Added:8 day(s) ago
- Updated:November 15, 2025 at 04:11 PM
Rooms and interior
- Bedrooms:2
- Total bathrooms:3
- Full bathrooms:2
- Half bathrooms:1
- Living area:1,624 sq. ft.
Heating and cooling
- Cooling:Ceiling Fan(s), Central A/C
- Heating:Electric, Forced Air
Structure and exterior
- Year built:1994
- Building area:1,624 sq. ft.
Utilities
- Water:Public
- Sewer:Public Sewer
Finances and disclosures
- Price:$345,000
- Price per sq. ft.:$212.44
- Tax amount:$3,459 (2025)
New listings near 4927 King Patrick Way #502
- New
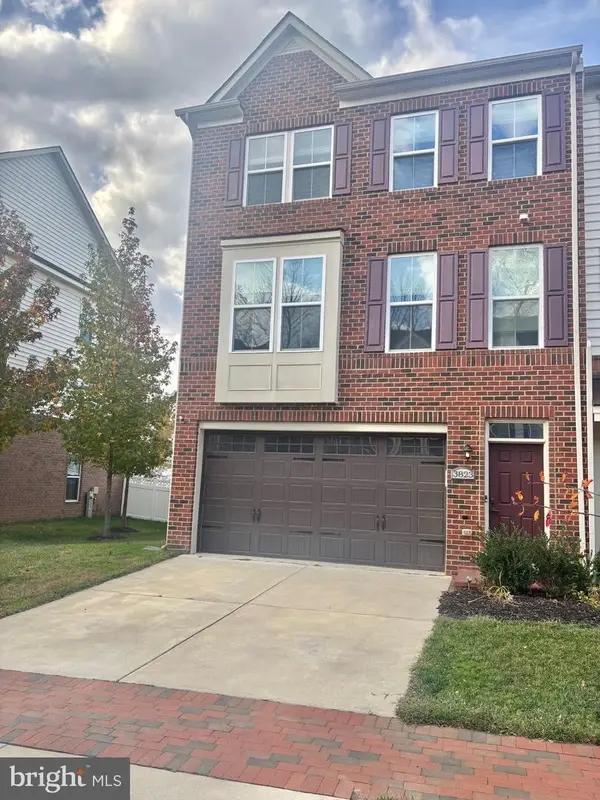 $544,000Active3 beds 4 baths2,023 sq. ft.
$544,000Active3 beds 4 baths2,023 sq. ft.3823 Effie Fox Way, UPPER MARLBORO, MD 20774
MLS# MDPG2183348Listed by: BENNETT REALTY SOLUTIONS 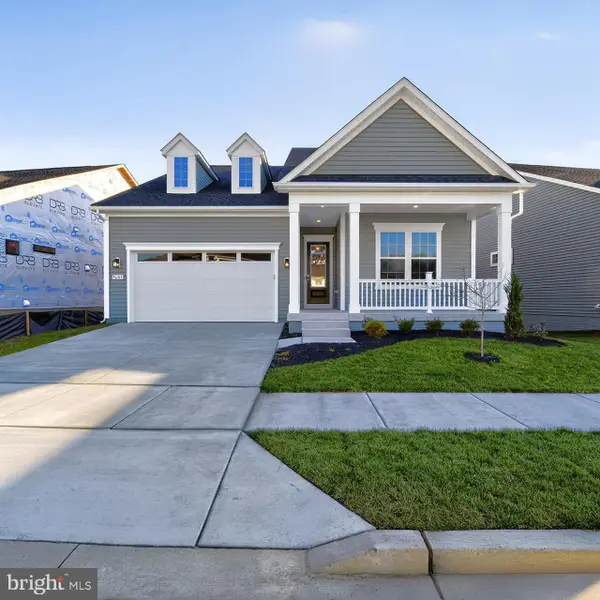 $784,990Pending2 beds 3 baths4,262 sq. ft.
$784,990Pending2 beds 3 baths4,262 sq. ft.9605 Victoria Park Dr, UPPER MARLBORO, MD 20772
MLS# MDPG2183154Listed by: DRB GROUP REALTY, LLC- Open Sat, 11am to 1pmNew
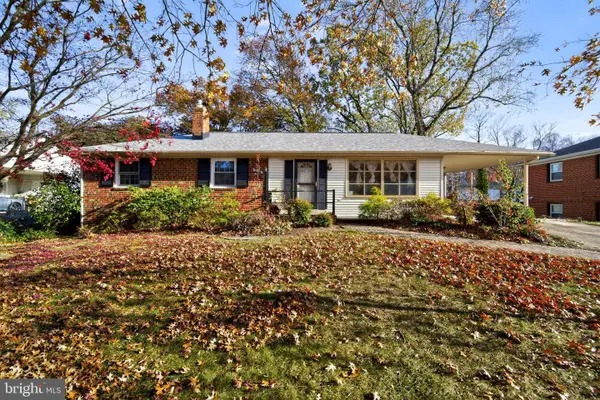 $425,000Active3 beds 3 baths1,312 sq. ft.
$425,000Active3 beds 3 baths1,312 sq. ft.11109 Belton St, UPPER MARLBORO, MD 20774
MLS# MDPG2178130Listed by: KELLER WILLIAMS CAPITAL PROPERTIES - Open Sat, 1 to 3pmNew
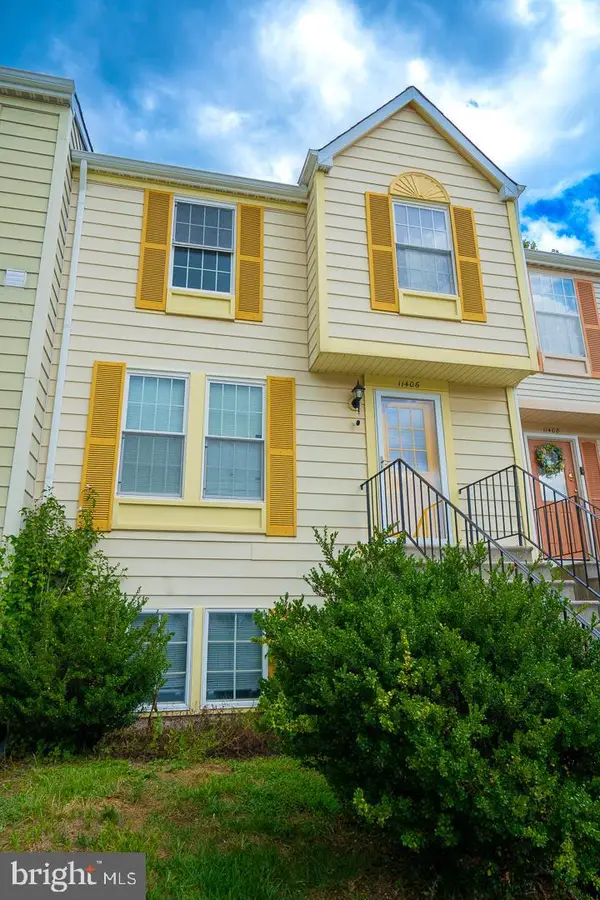 $255,000Active2 beds 1 baths1,109 sq. ft.
$255,000Active2 beds 1 baths1,109 sq. ft.11406 Abbottswood Ct #54-3, UPPER MARLBORO, MD 20774
MLS# MDPG2183458Listed by: REAL BROKER, LLC - Coming SoonOpen Sat, 1 to 3pm
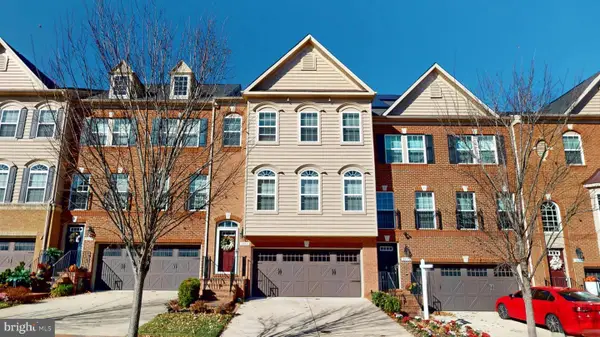 $560,000Coming Soon3 beds 4 baths
$560,000Coming Soon3 beds 4 baths3807 Pentland Hills Dr, UPPER MARLBORO, MD 20774
MLS# MDPG2179196Listed by: EXP REALTY, LLC - New
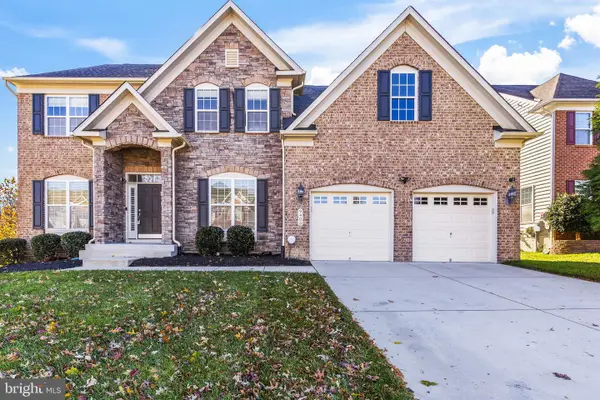 $891,000Active5 beds 5 baths3,833 sq. ft.
$891,000Active5 beds 5 baths3,833 sq. ft.9405 Crystal Oaks Ln, UPPER MARLBORO, MD 20772
MLS# MDPG2180206Listed by: REDFIN CORP - New
 $700,000Active5 beds 4 baths3,710 sq. ft.
$700,000Active5 beds 4 baths3,710 sq. ft.12707 Old Marlboro Pike, UPPER MARLBORO, MD 20772
MLS# MDPG2182112Listed by: KW METRO CENTER - Coming Soon
 $130,000Coming Soon1 beds 1 baths
$130,000Coming Soon1 beds 1 baths10114 Campus Way S #unit 201 8c, UPPER MARLBORO, MD 20774
MLS# MDPG2183002Listed by: SMART REALTY, LLC - Coming Soon
 $420,000Coming Soon5 beds 3 baths
$420,000Coming Soon5 beds 3 baths4000 Bishopmill Dr, UPPER MARLBORO, MD 20772
MLS# MDPG2183202Listed by: RE/MAX UNITED REAL ESTATE - New
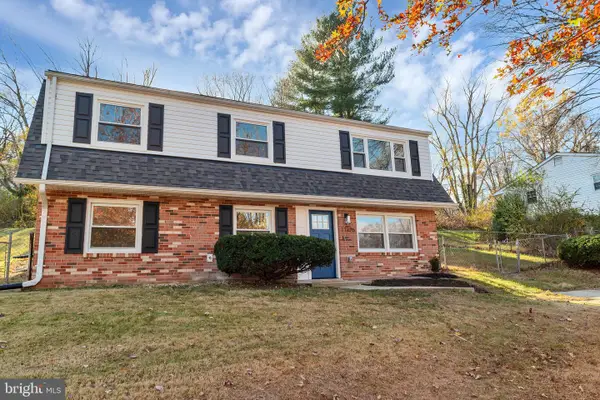 $484,900Active4 beds 2 baths1,900 sq. ft.
$484,900Active4 beds 2 baths1,900 sq. ft.17126 Fairway View Ln, UPPER MARLBORO, MD 20772
MLS# MDPG2183278Listed by: BENNETT REALTY SOLUTIONS
