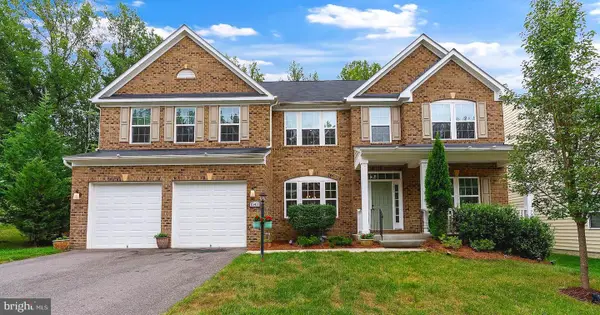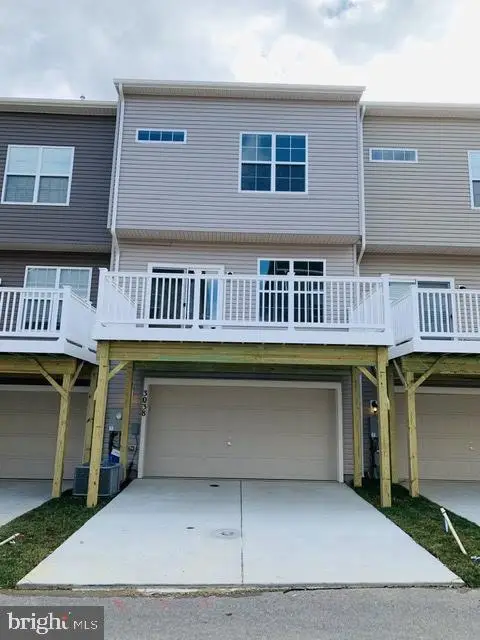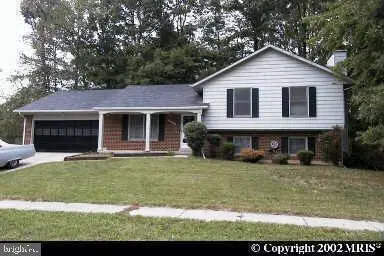4928 Colonel Contee Pl, UPPER MARLBORO, MD 20772
Local realty services provided by:Better Homes and Gardens Real Estate Murphy & Co.



4928 Colonel Contee Pl,UPPER MARLBORO, MD 20772
$450,000
- 3 Beds
- 3 Baths
- 2,007 sq. ft.
- Single family
- Pending
Listed by:tashea k. mcdougald
Office:samson properties
MLS#:MDPG2154312
Source:BRIGHTMLS
Price summary
- Price:$450,000
- Price per sq. ft.:$224.22
- Monthly HOA dues:$35.67
About this home
ESTATE SALE! Nestled in the charming Villages of Marlborough, this exquisite Colonial-style residence offers a perfect blend of comfort and sophistication. With 2,007 square feet of thoughtfully designed living space, this home is a sanctuary that invites you to unwind and create lasting memories. Step inside to discover a warm and inviting atmosphere, accentuated by an abundance of natural light that flows through the well-placed windows. The heart of the home is the galley kitchen, featuring a second kitchen area that enhances functionality for culinary enthusiasts. The living area is anchored by a stunning fireplace, adorned with elegant glass doors and a classic mantel, creating a cozy focal point for relaxation during cooler evenings. This inviting space seamlessly connects to the dining area, making it ideal for entertaining or enjoying quiet dinners at home. Retreat to the primary suite, where comfort meets luxury. The en-suite primary bath offers a serene escape, designed for relaxation and rejuvenation. With two additional well-sized bedrooms, this home provides ample space for guests or a home office, catering to your lifestyle needs. The partially finished basement presents endless possibilities, whether you envision a game room, a home gym, or additional storage. The rear entrance adds convenience, making it easy to transition from outdoor activities to indoor comfort. Outside, the property boasts a manageable lot size of 0.17 acres, providing just the right amount of space for gardening or outdoor leisure without overwhelming maintenance. The attached front-entry garage ensures easy access and additional storage options. This home is not just a residence; it's a lifestyle. Enjoy the tranquility of suburban living while being just moments away from local amenities and recreational opportunities. Experience the perfect balance of elegance and comfort in this delightful Colonial home, where every detail has been curated for your enjoyment. Embrace the opportunity to make this exquisite property your own and start creating cherished memories today.
Contact an agent
Home facts
- Year built:1988
- Listing Id #:MDPG2154312
- Added:64 day(s) ago
- Updated:August 15, 2025 at 07:30 AM
Rooms and interior
- Bedrooms:3
- Total bathrooms:3
- Full bathrooms:2
- Half bathrooms:1
- Living area:2,007 sq. ft.
Heating and cooling
- Cooling:Ceiling Fan(s), Central A/C
- Heating:Electric, Heat Pump(s)
Structure and exterior
- Year built:1988
- Building area:2,007 sq. ft.
- Lot area:0.17 Acres
Utilities
- Water:Public
- Sewer:Public Sewer
Finances and disclosures
- Price:$450,000
- Price per sq. ft.:$224.22
- Tax amount:$5,482 (2024)
New listings near 4928 Colonel Contee Pl
- Coming Soon
 $699,999Coming Soon5 beds 4 baths
$699,999Coming Soon5 beds 4 baths3213 Valley Forest Dr, UPPER MARLBORO, MD 20772
MLS# MDPG2163702Listed by: REALTY ONE GROUP PERFORMANCE, LLC - Coming Soon
 $905,000Coming Soon5 beds 6 baths
$905,000Coming Soon5 beds 6 baths15411 Governors Park Ln, UPPER MARLBORO, MD 20772
MLS# MDPG2163118Listed by: CUMMINGS & CO. REALTORS - New
 $484,900Active3 beds 3 baths1,640 sq. ft.
$484,900Active3 beds 3 baths1,640 sq. ft.3038 Mia Ln, UPPER MARLBORO, MD 20774
MLS# MDPG2163852Listed by: KELLER WILLIAMS PREFERRED PROPERTIES - Coming Soon
 $499,900Coming Soon3 beds 3 baths
$499,900Coming Soon3 beds 3 baths9900 Quiet Glen Ct, UPPER MARLBORO, MD 20774
MLS# MDPG2163778Listed by: MOVE4FREE REALTY, LLC - New
 $567,422Active3 beds 4 baths1,737 sq. ft.
$567,422Active3 beds 4 baths1,737 sq. ft.Homesite 290 Lewis And Clark Ave, UPPER MARLBORO, MD 20774
MLS# MDPG2163758Listed by: DRB GROUP REALTY, LLC - New
 $70,000Active2 Acres
$70,000Active2 AcresCheltenham Rd, UPPER MARLBORO, MD 20772
MLS# MDPG2163766Listed by: ALL SERVICE REAL ESTATE - New
 $554,450Active2 beds 3 baths1,895 sq. ft.
$554,450Active2 beds 3 baths1,895 sq. ft.3705 Elizabeth River Dr, UPPER MARLBORO, MD 20772
MLS# MDPG2163722Listed by: DRB GROUP REALTY, LLC - Coming Soon
 $240,000Coming Soon2 beds 1 baths
$240,000Coming Soon2 beds 1 baths3131 Chester Grove Rd, UPPER MARLBORO, MD 20774
MLS# MDPG2162156Listed by: KELLER WILLIAMS FLAGSHIP - New
 $1,449,990Active6 beds 6 baths5,415 sq. ft.
$1,449,990Active6 beds 6 baths5,415 sq. ft.16505 Rolling Knolls Ln, UPPER MARLBORO, MD 20774
MLS# MDPG2163674Listed by: D.R. HORTON REALTY OF VIRGINIA, LLC - New
 $572,727Active2 beds 3 baths2,443 sq. ft.
$572,727Active2 beds 3 baths2,443 sq. ft.3704 Elizabeth River Dr, UPPER MARLBORO, MD 20772
MLS# MDPG2163298Listed by: DRB GROUP REALTY, LLC
