5312 Glover Park Dr, UPPER MARLBORO, MD 20772
Local realty services provided by:Better Homes and Gardens Real Estate Murphy & Co.
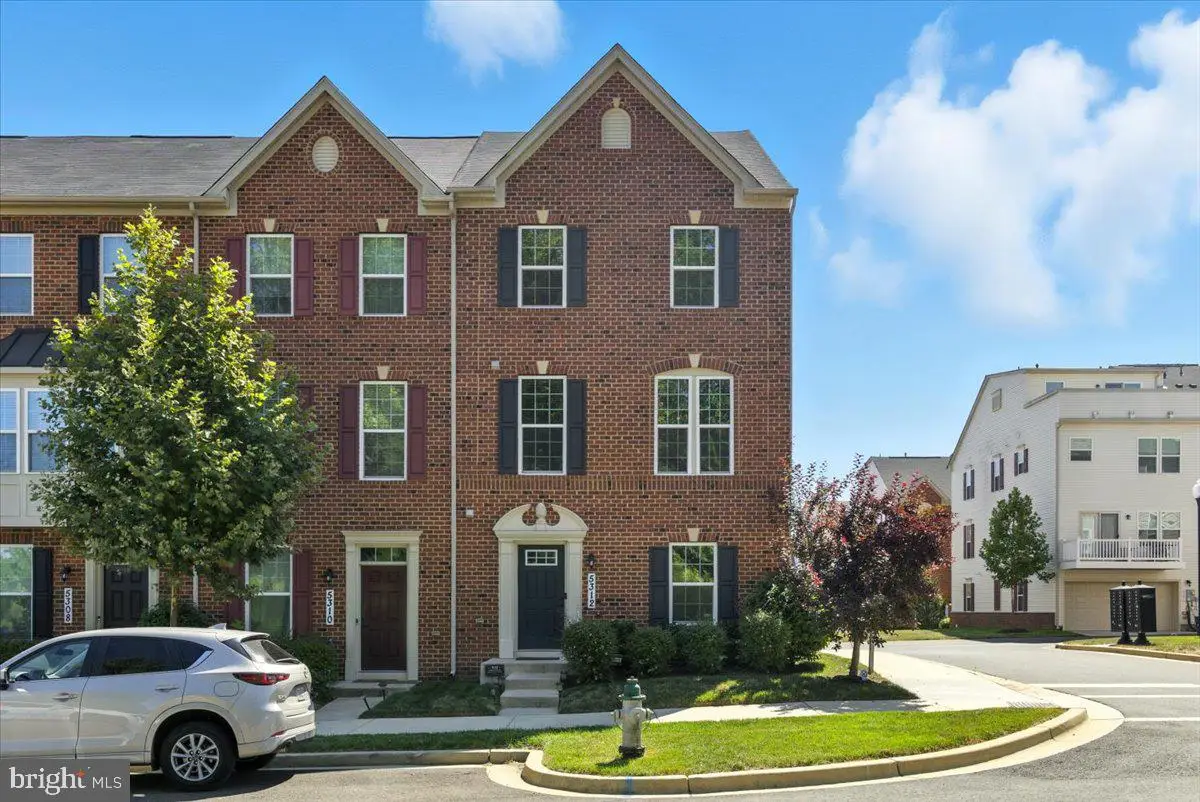
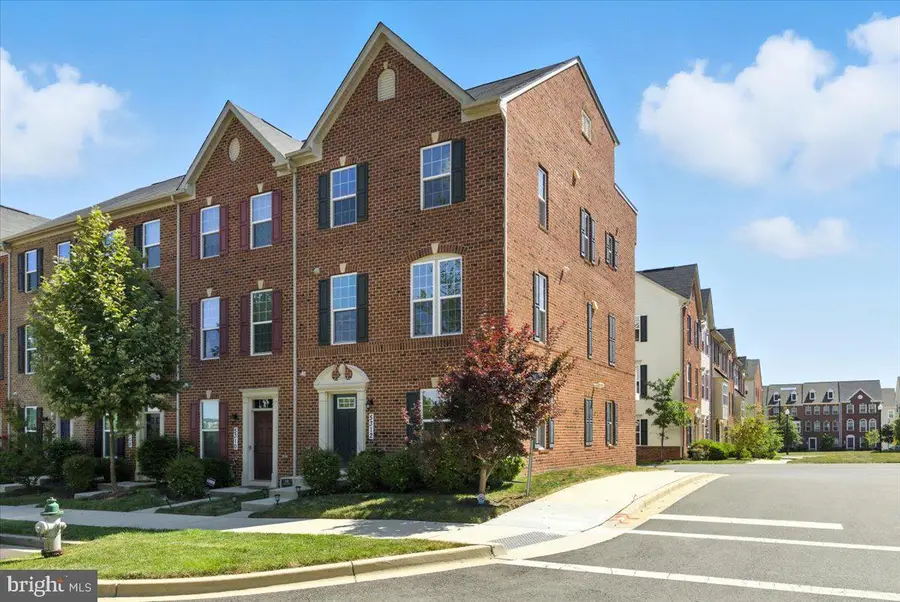
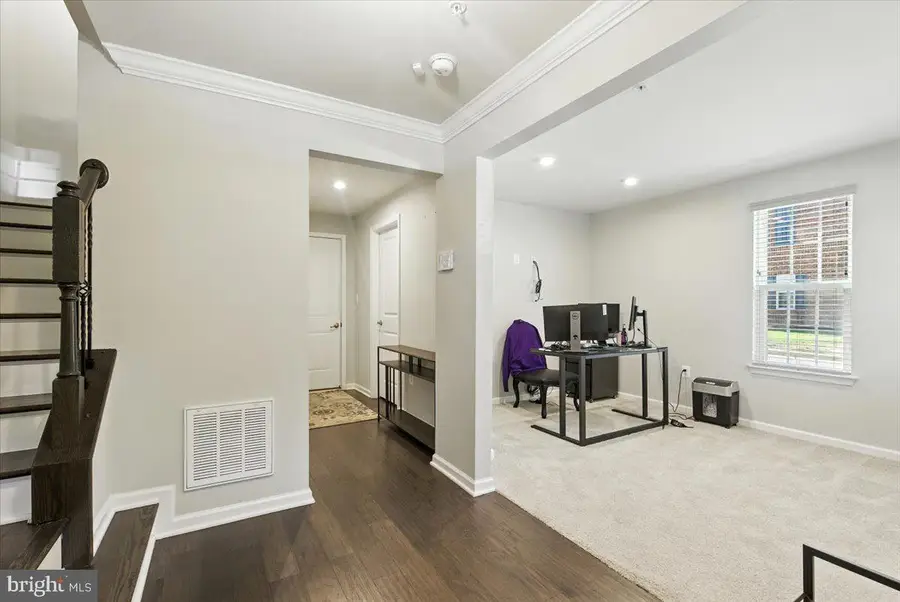
5312 Glover Park Dr,UPPER MARLBORO, MD 20772
$489,900
- 3 Beds
- 5 Baths
- 2,520 sq. ft.
- Townhouse
- Active
Listed by:gary m mead
Office:re/max united real estate
MLS#:MDPG2163194
Source:BRIGHTMLS
Price summary
- Price:$489,900
- Price per sq. ft.:$194.4
- Monthly HOA dues:$130
About this home
** STUNNING AND RARE 4 LEVEL END UNIT TOWNHOUSE W/ ROOFTOP TERRACE**
Gently lived in and impeccably clean residence. 1st floor flex room, powder room and 2 car garage.
The main level boasts an open floor concept showcasing the gourmet kitchen with a large center island, granite countertops, stainless steel appliances and designer cabinets. Moving up to the next level you'll enjoy the generous size owners suite complete with a walk-in closet, spa influenced bath complete with soaking tub, separate shower, and double vanity. Moving up to the top level... Surprise!! Let your imagination influence the possibilities here! Finished space, full bath, access to the rooftop terrace. Great place to relax and reflect!
ASSUMABLE VA LOAN *** INTEREST RATE 2.25% *** PITI $ 2450 PER MONTH *** $386,000 LOAN BALANCE ***
COMMUNITY AMENITIES INCLUDE*** POOL *** TOT LOTS *** TRAILS *** EVENT ROOM ***
Minutes to Suitland Parkway, 495 Beltway and Joint Base Andrews
Contact an agent
Home facts
- Year built:2018
- Listing Id #:MDPG2163194
- Added:2 day(s) ago
- Updated:August 15, 2025 at 01:53 PM
Rooms and interior
- Bedrooms:3
- Total bathrooms:5
- Full bathrooms:3
- Half bathrooms:2
- Living area:2,520 sq. ft.
Heating and cooling
- Cooling:Ceiling Fan(s), Central A/C
- Heating:Forced Air, Natural Gas
Structure and exterior
- Roof:Shingle
- Year built:2018
- Building area:2,520 sq. ft.
- Lot area:0.04 Acres
Utilities
- Water:Public
- Sewer:Public Sewer
Finances and disclosures
- Price:$489,900
- Price per sq. ft.:$194.4
- Tax amount:$6,604 (2024)
New listings near 5312 Glover Park Dr
- Coming Soon
 $699,999Coming Soon5 beds 4 baths
$699,999Coming Soon5 beds 4 baths3213 Valley Forest Dr, UPPER MARLBORO, MD 20772
MLS# MDPG2163702Listed by: REALTY ONE GROUP PERFORMANCE, LLC - Coming Soon
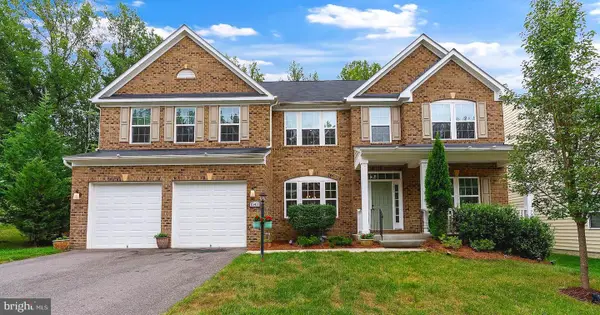 $905,000Coming Soon5 beds 6 baths
$905,000Coming Soon5 beds 6 baths15411 Governors Park Ln, UPPER MARLBORO, MD 20772
MLS# MDPG2163118Listed by: CUMMINGS & CO. REALTORS - New
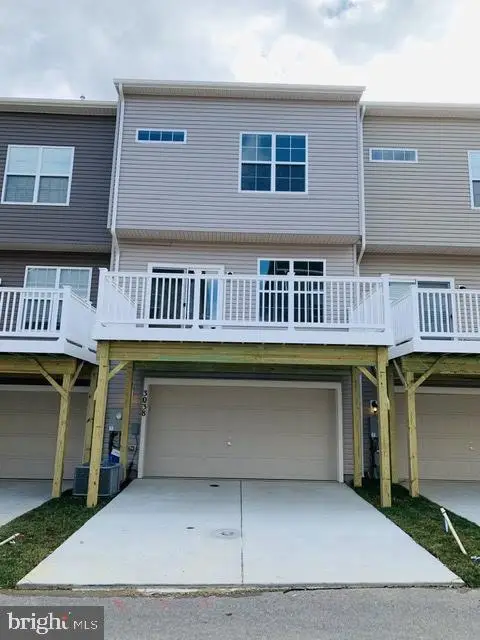 $484,900Active3 beds 3 baths1,640 sq. ft.
$484,900Active3 beds 3 baths1,640 sq. ft.3038 Mia Ln, UPPER MARLBORO, MD 20774
MLS# MDPG2163852Listed by: KELLER WILLIAMS PREFERRED PROPERTIES - Coming Soon
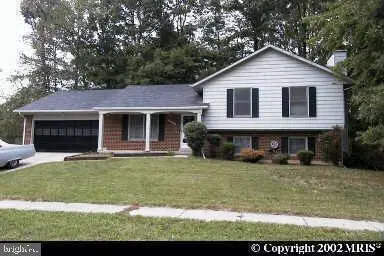 $499,900Coming Soon3 beds 3 baths
$499,900Coming Soon3 beds 3 baths9900 Quiet Glen Ct, UPPER MARLBORO, MD 20774
MLS# MDPG2163778Listed by: MOVE4FREE REALTY, LLC - New
 $567,422Active3 beds 4 baths1,737 sq. ft.
$567,422Active3 beds 4 baths1,737 sq. ft.Homesite 290 Lewis And Clark Ave, UPPER MARLBORO, MD 20774
MLS# MDPG2163758Listed by: DRB GROUP REALTY, LLC - New
 $70,000Active2 Acres
$70,000Active2 AcresCheltenham Rd, UPPER MARLBORO, MD 20772
MLS# MDPG2163766Listed by: ALL SERVICE REAL ESTATE - New
 $554,450Active2 beds 3 baths1,895 sq. ft.
$554,450Active2 beds 3 baths1,895 sq. ft.3705 Elizabeth River Dr, UPPER MARLBORO, MD 20772
MLS# MDPG2163722Listed by: DRB GROUP REALTY, LLC - Coming Soon
 $240,000Coming Soon2 beds 1 baths
$240,000Coming Soon2 beds 1 baths3131 Chester Grove Rd, UPPER MARLBORO, MD 20774
MLS# MDPG2162156Listed by: KELLER WILLIAMS FLAGSHIP - New
 $1,449,990Active6 beds 6 baths5,415 sq. ft.
$1,449,990Active6 beds 6 baths5,415 sq. ft.16505 Rolling Knolls Ln, UPPER MARLBORO, MD 20774
MLS# MDPG2163674Listed by: D.R. HORTON REALTY OF VIRGINIA, LLC - New
 $572,727Active2 beds 3 baths2,443 sq. ft.
$572,727Active2 beds 3 baths2,443 sq. ft.3704 Elizabeth River Dr, UPPER MARLBORO, MD 20772
MLS# MDPG2163298Listed by: DRB GROUP REALTY, LLC
