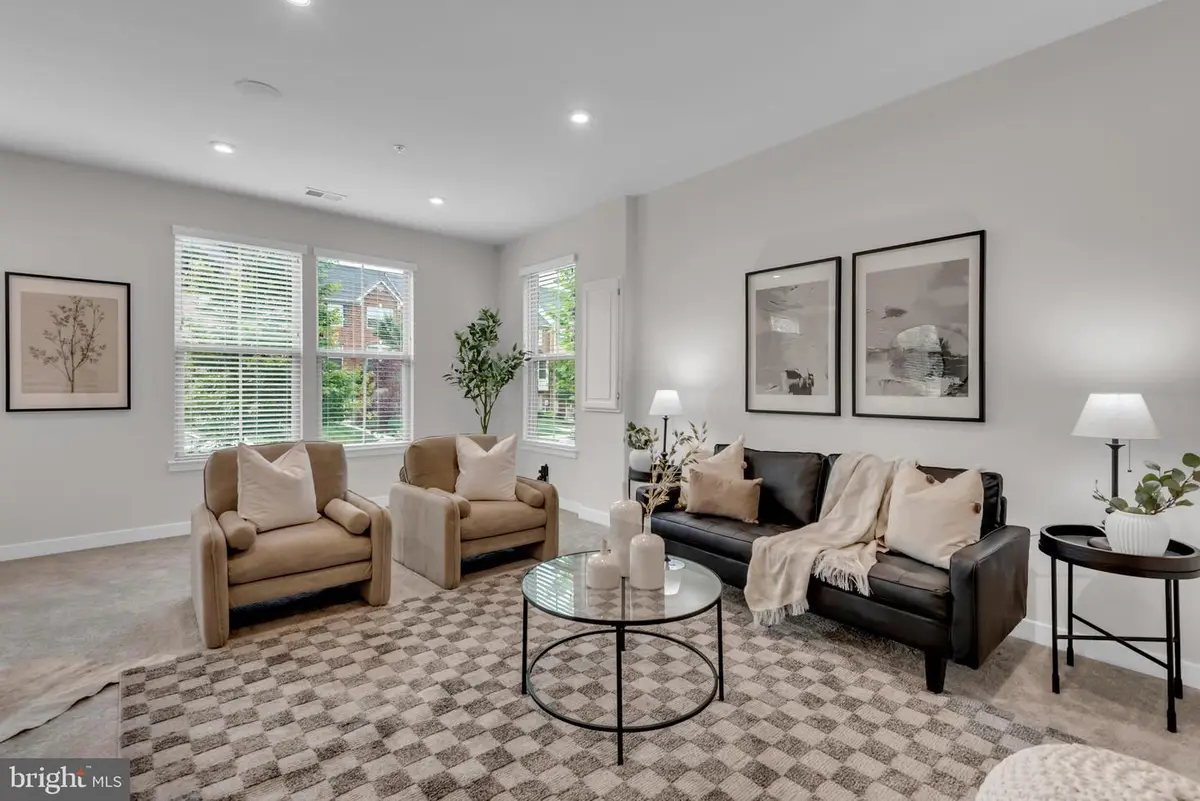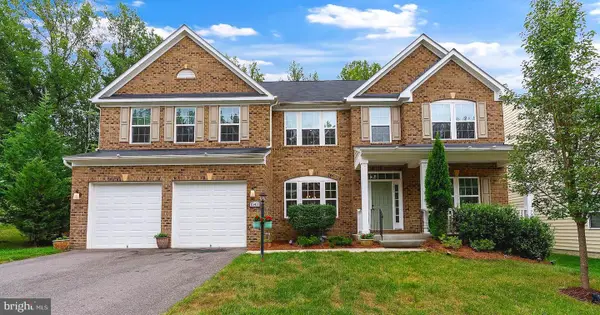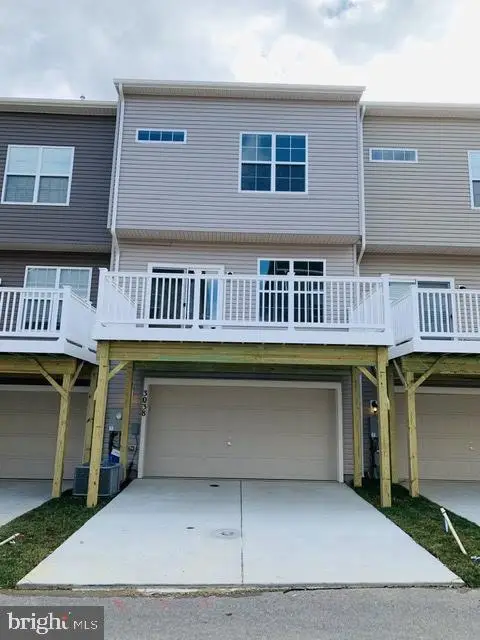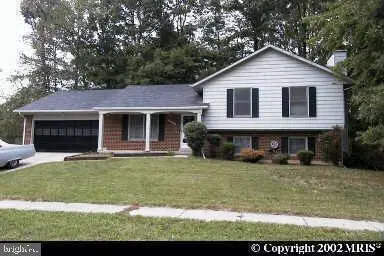5908 Richmanor Ter, UPPER MARLBORO, MD 20772
Local realty services provided by:Better Homes and Gardens Real Estate Valley Partners



Listed by:mary elizabeth moore
Office:keller williams flagship
MLS#:MDPG2153422
Source:BRIGHTMLS
Price summary
- Price:$525,000
- Price per sq. ft.:$173.15
- Monthly HOA dues:$52.33
About this home
Welcome to Norborne Park community, built in 2018 by Ryan Homes.
Step into this stunning 3-bedroom, 2.5-bathroom home offering just over 3,000 sq ft of beautifully finished living space. Designed for both comfort and style, this home is barely 7 years young and recently re-painted on every level, it feels fresh, bright and it is immaculate, making this a move in ready home.
The chef-inspired kitchen is a true highlight, with hugh sleek granite countertops, a gas stove, and all stainless steel appliances. Adjacent living and dining areas create a large welcoming space for gatherings, with direct access to a private deck for outdoor entertaining or just relaxing. The luxury engineered hardwood floors flow throughout the main level, gives this living space a warm, cohesive and sophisticated appeal.
Upstairs, the primary suite is a retreat of its own with dual vanity, a spa-like soaking tub, a stand-alone shower, and ample closet space. Two additional bedrooms and a full bathroom provide plenty of room for guests, family, and or friends.
Downstairs includes a large recreation room offering flexible space for a home theater, gym, or play area. Additional conveniences include a 2-car garage and ample storage throughout. This home also is equipped with energy efficient, front load washer and dryer.
Don’t miss this opportunity to own a move-in-ready Luxury townhome with premium finishes in a desirable neighborhood with walking trails and other amenities in the community. This home is a commuter's dream, conveniently located near Woodyard Road with easy access to public transportation and a quick commute to Washington, DC, via Route 4. Enjoy proximity to Westphalia Recreation Center, Windsor Hill Park, shopping, dining, AAFB, and other local landmarks—just 10 minutes away.
--
Contact an agent
Home facts
- Year built:2018
- Listing Id #:MDPG2153422
- Added:80 day(s) ago
- Updated:August 15, 2025 at 07:30 AM
Rooms and interior
- Bedrooms:3
- Total bathrooms:3
- Full bathrooms:2
- Half bathrooms:1
- Living area:3,032 sq. ft.
Heating and cooling
- Cooling:Central A/C
- Heating:Central, Natural Gas
Structure and exterior
- Year built:2018
- Building area:3,032 sq. ft.
- Lot area:0.07 Acres
Schools
- High school:DR. HENRY A. WISE, JR.
- Elementary school:MELWOOD
Utilities
- Water:Public
- Sewer:Public Sewer
Finances and disclosures
- Price:$525,000
- Price per sq. ft.:$173.15
- Tax amount:$6,966 (2024)
New listings near 5908 Richmanor Ter
- Coming Soon
 $699,999Coming Soon5 beds 4 baths
$699,999Coming Soon5 beds 4 baths3213 Valley Forest Dr, UPPER MARLBORO, MD 20772
MLS# MDPG2163702Listed by: REALTY ONE GROUP PERFORMANCE, LLC - Coming Soon
 $905,000Coming Soon5 beds 6 baths
$905,000Coming Soon5 beds 6 baths15411 Governors Park Ln, UPPER MARLBORO, MD 20772
MLS# MDPG2163118Listed by: CUMMINGS & CO. REALTORS - New
 $484,900Active3 beds 3 baths1,640 sq. ft.
$484,900Active3 beds 3 baths1,640 sq. ft.3038 Mia Ln, UPPER MARLBORO, MD 20774
MLS# MDPG2163852Listed by: KELLER WILLIAMS PREFERRED PROPERTIES - Coming Soon
 $499,900Coming Soon3 beds 3 baths
$499,900Coming Soon3 beds 3 baths9900 Quiet Glen Ct, UPPER MARLBORO, MD 20774
MLS# MDPG2163778Listed by: MOVE4FREE REALTY, LLC - New
 $567,422Active3 beds 4 baths1,737 sq. ft.
$567,422Active3 beds 4 baths1,737 sq. ft.Homesite 290 Lewis And Clark Ave, UPPER MARLBORO, MD 20774
MLS# MDPG2163758Listed by: DRB GROUP REALTY, LLC - New
 $70,000Active2 Acres
$70,000Active2 AcresCheltenham Rd, UPPER MARLBORO, MD 20772
MLS# MDPG2163766Listed by: ALL SERVICE REAL ESTATE - New
 $554,450Active2 beds 3 baths1,895 sq. ft.
$554,450Active2 beds 3 baths1,895 sq. ft.3705 Elizabeth River Dr, UPPER MARLBORO, MD 20772
MLS# MDPG2163722Listed by: DRB GROUP REALTY, LLC - Coming Soon
 $240,000Coming Soon2 beds 1 baths
$240,000Coming Soon2 beds 1 baths3131 Chester Grove Rd, UPPER MARLBORO, MD 20774
MLS# MDPG2162156Listed by: KELLER WILLIAMS FLAGSHIP - New
 $1,449,990Active6 beds 6 baths5,415 sq. ft.
$1,449,990Active6 beds 6 baths5,415 sq. ft.16505 Rolling Knolls Ln, UPPER MARLBORO, MD 20774
MLS# MDPG2163674Listed by: D.R. HORTON REALTY OF VIRGINIA, LLC - New
 $572,727Active2 beds 3 baths2,443 sq. ft.
$572,727Active2 beds 3 baths2,443 sq. ft.3704 Elizabeth River Dr, UPPER MARLBORO, MD 20772
MLS# MDPG2163298Listed by: DRB GROUP REALTY, LLC
