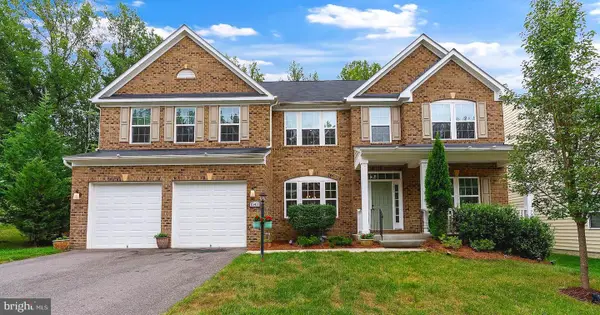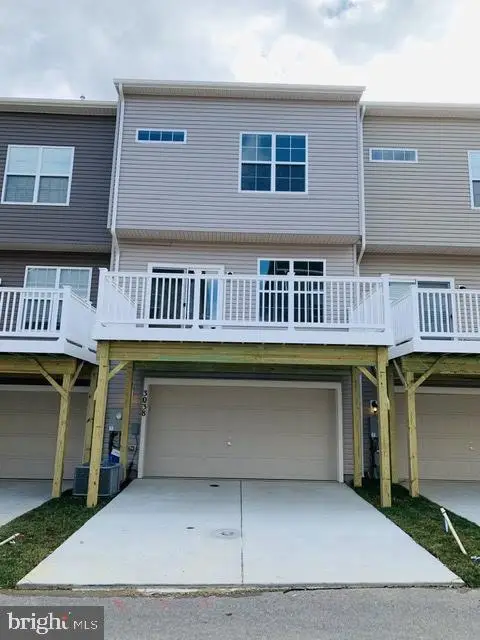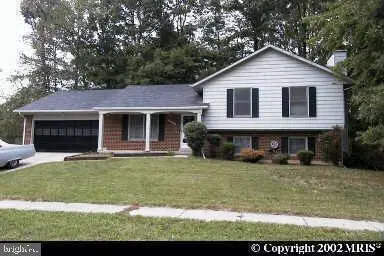601 Cranston Ave, UPPER MARLBORO, MD 20774
Local realty services provided by:Better Homes and Gardens Real Estate Premier



601 Cranston Ave,UPPER MARLBORO, MD 20774
$949,997
- 5 Beds
- 5 Baths
- 5,822 sq. ft.
- Single family
- Active
Listed by:helen j. gaynor
Office:exp realty, llc.
MLS#:MDPG2124796
Source:BRIGHTMLS
Price summary
- Price:$949,997
- Price per sq. ft.:$163.17
- Monthly HOA dues:$217
About this home
Introducing 601 Cranston Avenue — a distinguished estate nestled within the gates of Oak Creek Club, Prince George’s County’s premier luxury golf course community. Perfectly sited on a premium lot along the 5th hole of the championship course, this stately brick-front colonial blends timeless elegance with modern sophistication, offering an extraordinary lifestyle in one of Maryland’s most coveted addresses.
From the moment you step inside, you're welcomed by over 5,822 square feet of refined living space, where 9-foot ceilings, rich hardwood floors, and designer finishes set the stage for elevated living. The heart of the home is an impeccably designed gourmet kitchen, featuring top-tier stainless steel appliances, double wall ovens, a 5-burner gas cooktop, a built-in microwave, and an oversized island illuminated by designer pendant lighting. Entertain with ease in the formal dining and living spaces, or enjoy seamless indoor-outdoor flow to the expansive deck — ideal for gatherings overlooking serene, tree-lined fairways.
The main-level bedroom with full bath offers comfort and privacy for guests or multigenerational living. Upstairs, retreat to a lavish primary suite sanctuary, complete with tray ceilings, dual walk-in closets, and a spa-caliber ensuite bath with a soaking tub, glass-enclosed shower, and separate vanities. Three additional bedrooms with ensuite or Jack-and-Jill baths provide ample space for family and guests. The partially finished walkout basement invites endless possibilities — from a private cinema or home gym to a stylish lounge or in-law suite.
Additional luxuries include an oversized two-car garage, energy-efficient leased solar panels, upper-level laundry, and elegant architectural details throughout. Every inch of this home speaks to quality, comfort, and intentional design.
As a resident of Oak Creek, you’ll enjoy the ultimate in resort-style living — including 24/7 security, a world-class golf course, a grand clubhouse, fitness center, Olympic-size pool, tennis courts, walking trails, playgrounds, and fine dining at The Grove restaurant — all within minutes of Washington, D.C., National Harbor, and major commuter routes.
601 Cranston Avenue isn’t just a home — it’s a statement. A rare opportunity to own a masterpiece in a community that offers prestige, privacy, and an unmatched lifestyle.
Contact an agent
Home facts
- Year built:2018
- Listing Id #:MDPG2124796
- Added:420 day(s) ago
- Updated:August 15, 2025 at 01:42 PM
Rooms and interior
- Bedrooms:5
- Total bathrooms:5
- Full bathrooms:5
- Living area:5,822 sq. ft.
Heating and cooling
- Cooling:Central A/C
- Heating:Electric, Forced Air, Heat Pump - Gas BackUp, Natural Gas, Solar - Active
Structure and exterior
- Roof:Composite, Shingle
- Year built:2018
- Building area:5,822 sq. ft.
- Lot area:0.21 Acres
Utilities
- Water:Public
- Sewer:Public Sewer
Finances and disclosures
- Price:$949,997
- Price per sq. ft.:$163.17
- Tax amount:$10,579 (2024)
New listings near 601 Cranston Ave
- Coming Soon
 $699,999Coming Soon5 beds 4 baths
$699,999Coming Soon5 beds 4 baths3213 Valley Forest Dr, UPPER MARLBORO, MD 20772
MLS# MDPG2163702Listed by: REALTY ONE GROUP PERFORMANCE, LLC - Coming Soon
 $905,000Coming Soon5 beds 6 baths
$905,000Coming Soon5 beds 6 baths15411 Governors Park Ln, UPPER MARLBORO, MD 20772
MLS# MDPG2163118Listed by: CUMMINGS & CO. REALTORS - New
 $484,900Active3 beds 3 baths1,640 sq. ft.
$484,900Active3 beds 3 baths1,640 sq. ft.3038 Mia Ln, UPPER MARLBORO, MD 20774
MLS# MDPG2163852Listed by: KELLER WILLIAMS PREFERRED PROPERTIES - Coming Soon
 $499,900Coming Soon3 beds 3 baths
$499,900Coming Soon3 beds 3 baths9900 Quiet Glen Ct, UPPER MARLBORO, MD 20774
MLS# MDPG2163778Listed by: MOVE4FREE REALTY, LLC - New
 $567,422Active3 beds 4 baths1,737 sq. ft.
$567,422Active3 beds 4 baths1,737 sq. ft.Homesite 290 Lewis And Clark Ave, UPPER MARLBORO, MD 20774
MLS# MDPG2163758Listed by: DRB GROUP REALTY, LLC - New
 $70,000Active2 Acres
$70,000Active2 AcresCheltenham Rd, UPPER MARLBORO, MD 20772
MLS# MDPG2163766Listed by: ALL SERVICE REAL ESTATE - New
 $554,450Active2 beds 3 baths1,895 sq. ft.
$554,450Active2 beds 3 baths1,895 sq. ft.3705 Elizabeth River Dr, UPPER MARLBORO, MD 20772
MLS# MDPG2163722Listed by: DRB GROUP REALTY, LLC - Coming Soon
 $240,000Coming Soon2 beds 1 baths
$240,000Coming Soon2 beds 1 baths3131 Chester Grove Rd, UPPER MARLBORO, MD 20774
MLS# MDPG2162156Listed by: KELLER WILLIAMS FLAGSHIP - New
 $1,449,990Active6 beds 6 baths5,415 sq. ft.
$1,449,990Active6 beds 6 baths5,415 sq. ft.16505 Rolling Knolls Ln, UPPER MARLBORO, MD 20774
MLS# MDPG2163674Listed by: D.R. HORTON REALTY OF VIRGINIA, LLC - New
 $572,727Active2 beds 3 baths2,443 sq. ft.
$572,727Active2 beds 3 baths2,443 sq. ft.3704 Elizabeth River Dr, UPPER MARLBORO, MD 20772
MLS# MDPG2163298Listed by: DRB GROUP REALTY, LLC
