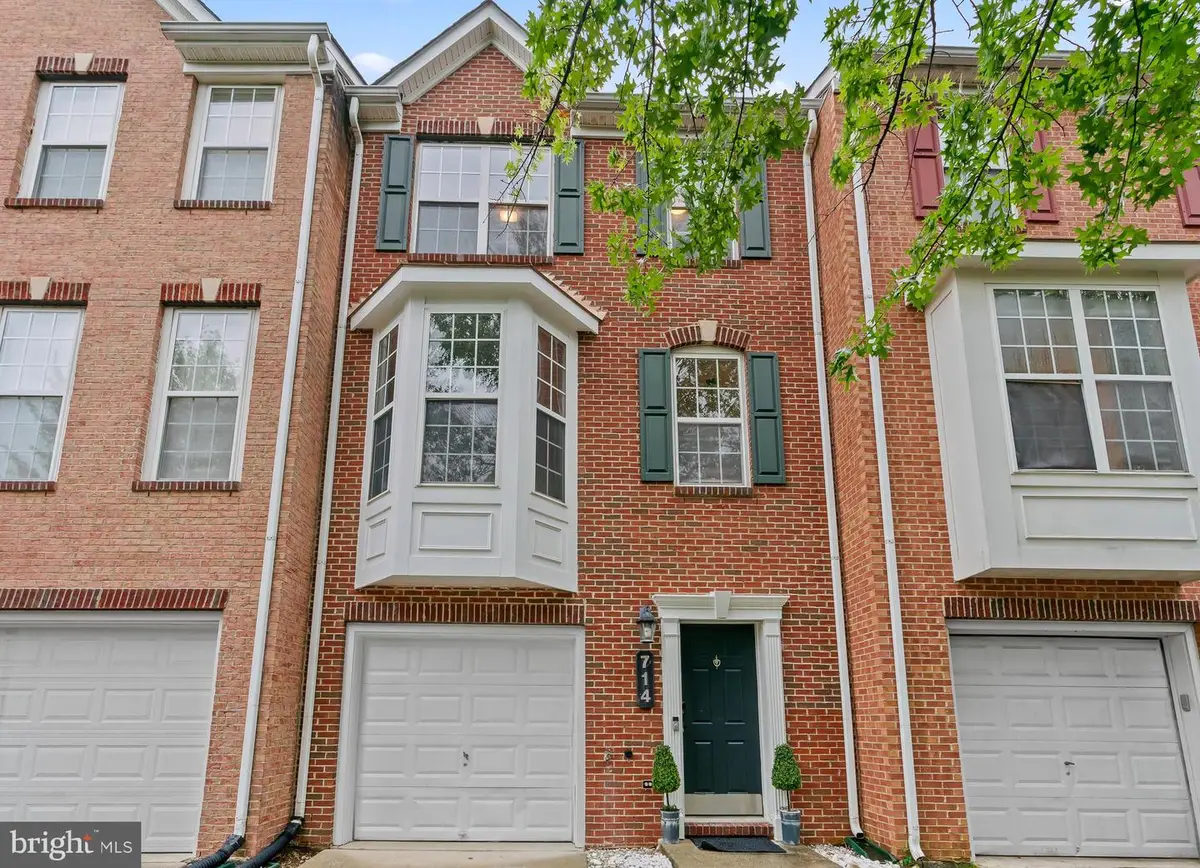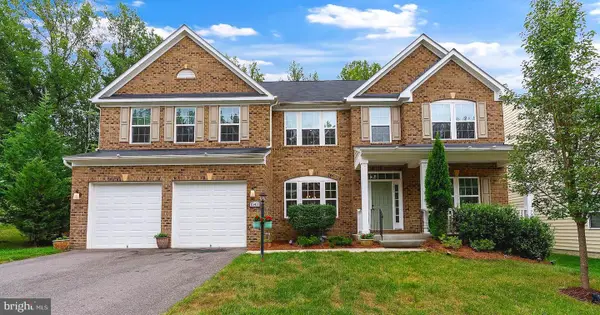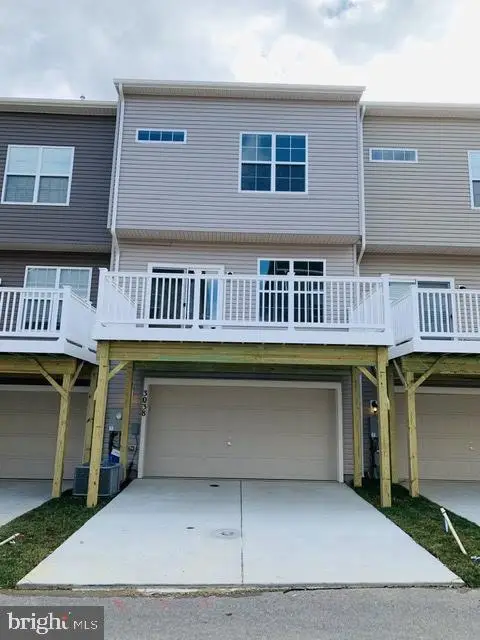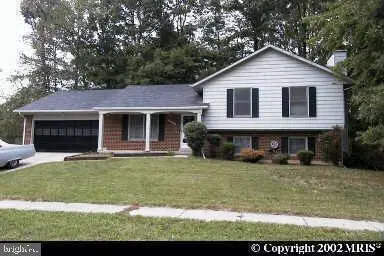714 Parev Way, UPPER MARLBORO, MD 20774
Local realty services provided by:Better Homes and Gardens Real Estate Valley Partners



714 Parev Way,UPPER MARLBORO, MD 20774
$449,000
- 3 Beds
- 4 Baths
- 2,464 sq. ft.
- Townhouse
- Pending
Listed by:isatu b mathis
Office:taylor properties
MLS#:MDPG2156528
Source:BRIGHTMLS
Price summary
- Price:$449,000
- Price per sq. ft.:$182.22
- Monthly HOA dues:$130
About this home
* * $10,000 Grant available for this home**** 3-bedroom, 2 full and 2 half bath garage townhome offering the perfect blend of comfort, style, and convenience. From the moment you walk in, you’ll feel right at home with its open layout, abundant natural light, and spacious living areas. Ground floor with rec room and office, leading to a large backyard.
Located just minutes from Largo Town Center, the new UMD Hospital Center, and the vibrant Woodmore Town Centre—featuring Wegmans, Costco, Nordstrom Rack, Best Buy, and a wide variety of dining and retail options—everything you need is right at your doorstep.
Enjoy quick access to major highways, parks, recreational spaces, and public transportation for a smooth daily commute. Whether you're relaxing on the deck, hosting in the finished lower level, or enjoying your morning coffee in the bright kitchen—this home truly checks all the boxes.
Schedule your showing today and come experience it for yourself!
Contact an agent
Home facts
- Year built:2006
- Listing Id #:MDPG2156528
- Added:61 day(s) ago
- Updated:August 15, 2025 at 07:30 AM
Rooms and interior
- Bedrooms:3
- Total bathrooms:4
- Full bathrooms:2
- Half bathrooms:2
- Living area:2,464 sq. ft.
Heating and cooling
- Cooling:Central A/C
- Heating:90% Forced Air, Natural Gas
Structure and exterior
- Year built:2006
- Building area:2,464 sq. ft.
- Lot area:0.04 Acres
Utilities
- Water:Public
- Sewer:Public Sewer
Finances and disclosures
- Price:$449,000
- Price per sq. ft.:$182.22
- Tax amount:$5,154 (2024)
New listings near 714 Parev Way
- Coming Soon
 $699,999Coming Soon5 beds 4 baths
$699,999Coming Soon5 beds 4 baths3213 Valley Forest Dr, UPPER MARLBORO, MD 20772
MLS# MDPG2163702Listed by: REALTY ONE GROUP PERFORMANCE, LLC - Coming Soon
 $905,000Coming Soon5 beds 6 baths
$905,000Coming Soon5 beds 6 baths15411 Governors Park Ln, UPPER MARLBORO, MD 20772
MLS# MDPG2163118Listed by: CUMMINGS & CO. REALTORS - New
 $484,900Active3 beds 3 baths1,640 sq. ft.
$484,900Active3 beds 3 baths1,640 sq. ft.3038 Mia Ln, UPPER MARLBORO, MD 20774
MLS# MDPG2163852Listed by: KELLER WILLIAMS PREFERRED PROPERTIES - Coming Soon
 $499,900Coming Soon3 beds 3 baths
$499,900Coming Soon3 beds 3 baths9900 Quiet Glen Ct, UPPER MARLBORO, MD 20774
MLS# MDPG2163778Listed by: MOVE4FREE REALTY, LLC - New
 $567,422Active3 beds 4 baths1,737 sq. ft.
$567,422Active3 beds 4 baths1,737 sq. ft.Homesite 290 Lewis And Clark Ave, UPPER MARLBORO, MD 20774
MLS# MDPG2163758Listed by: DRB GROUP REALTY, LLC - New
 $70,000Active2 Acres
$70,000Active2 AcresCheltenham Rd, UPPER MARLBORO, MD 20772
MLS# MDPG2163766Listed by: ALL SERVICE REAL ESTATE - New
 $554,450Active2 beds 3 baths1,895 sq. ft.
$554,450Active2 beds 3 baths1,895 sq. ft.3705 Elizabeth River Dr, UPPER MARLBORO, MD 20772
MLS# MDPG2163722Listed by: DRB GROUP REALTY, LLC - Coming Soon
 $240,000Coming Soon2 beds 1 baths
$240,000Coming Soon2 beds 1 baths3131 Chester Grove Rd, UPPER MARLBORO, MD 20774
MLS# MDPG2162156Listed by: KELLER WILLIAMS FLAGSHIP - New
 $1,449,990Active6 beds 6 baths5,415 sq. ft.
$1,449,990Active6 beds 6 baths5,415 sq. ft.16505 Rolling Knolls Ln, UPPER MARLBORO, MD 20774
MLS# MDPG2163674Listed by: D.R. HORTON REALTY OF VIRGINIA, LLC - New
 $572,727Active2 beds 3 baths2,443 sq. ft.
$572,727Active2 beds 3 baths2,443 sq. ft.3704 Elizabeth River Dr, UPPER MARLBORO, MD 20772
MLS# MDPG2163298Listed by: DRB GROUP REALTY, LLC
