7208 Havre Turn, UPPER MARLBORO, MD 20772
Local realty services provided by:Better Homes and Gardens Real Estate Community Realty
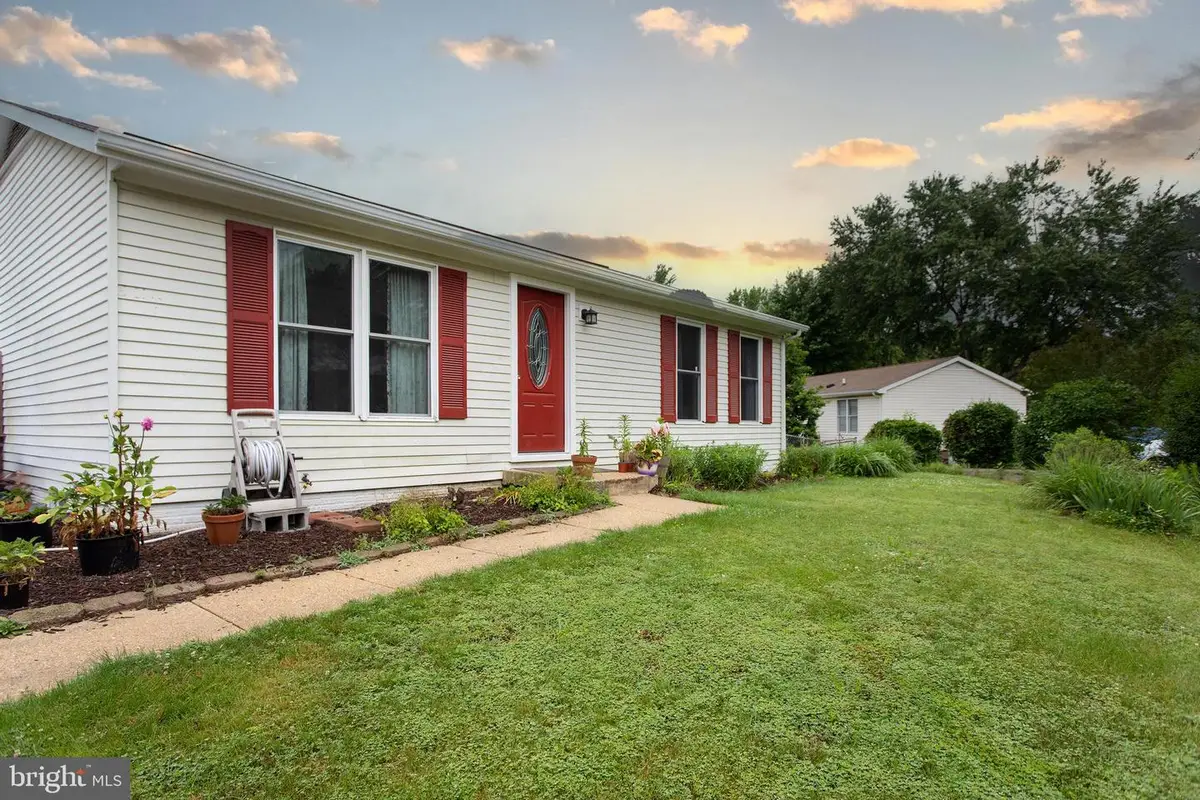
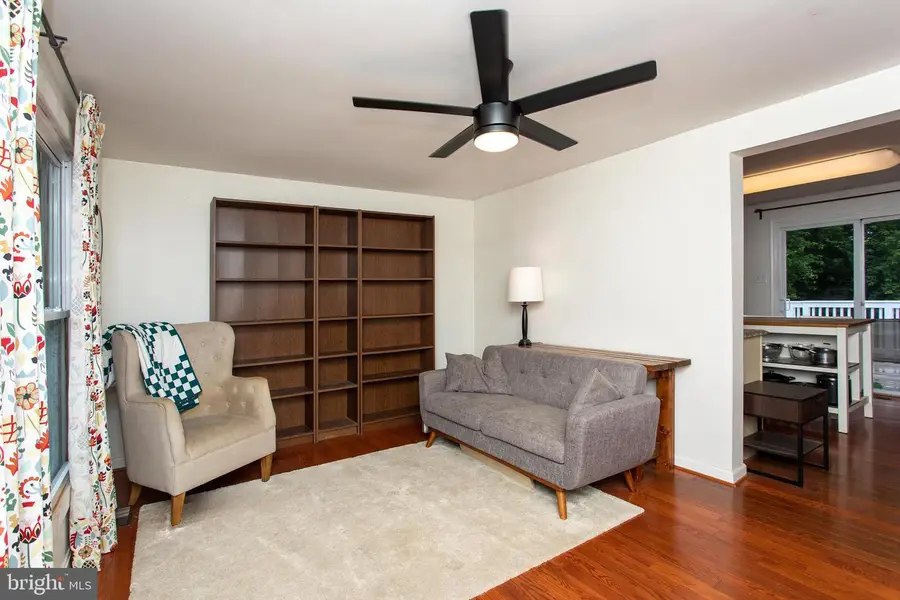
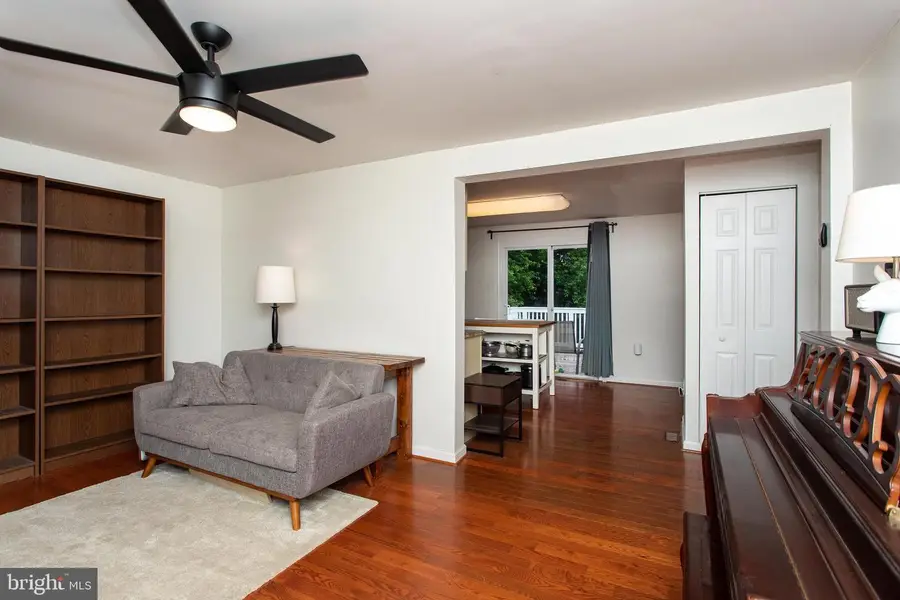
7208 Havre Turn,UPPER MARLBORO, MD 20772
$400,000
- 3 Beds
- 2 Baths
- 864 sq. ft.
- Single family
- Pending
Listed by:robert j chew
Office:samson properties
MLS#:MDPG2154286
Source:BRIGHTMLS
Price summary
- Price:$400,000
- Price per sq. ft.:$462.96
About this home
Experience the perfect blend of comfort and accessibility in this charming detached rancher, tucked away in a peaceful Upper Marlboro neighborhood. This well-maintained home features three generously sized bedrooms and two full bathrooms, offering a flexible layout to suit a variety of lifestyles. The inviting living space is complemented by central air conditioning. The flooring is a mix of hardwood and newly replaced carpeted flooring. This home has a warm, welcoming atmosphere ideal for both relaxing and entertaining.
The kitchen boasts a cozy eat-in breakfast area with table space—perfect for casual meals or morning coffee. Downstairs, a fully finished basement provides ample storage, workspace, or potential for additional living space. Outside, the home sits on a spacious lot that offers room to garden, play, or simply enjoy the outdoors in privacy.
Located in a quiet, established community with easy access to major highways, this property combines tranquility with convenience—making it an ideal choice for commuters and anyone seeking a serene lifestyle close to everything.
Contact an agent
Home facts
- Year built:1984
- Listing Id #:MDPG2154286
- Added:76 day(s) ago
- Updated:August 15, 2025 at 07:30 AM
Rooms and interior
- Bedrooms:3
- Total bathrooms:2
- Full bathrooms:2
- Living area:864 sq. ft.
Heating and cooling
- Cooling:Central A/C
- Heating:Electric, Heat Pump(s)
Structure and exterior
- Year built:1984
- Building area:864 sq. ft.
- Lot area:0.26 Acres
Utilities
- Water:Public
- Sewer:Public Sewer
Finances and disclosures
- Price:$400,000
- Price per sq. ft.:$462.96
- Tax amount:$4,204 (2024)
New listings near 7208 Havre Turn
- Coming Soon
 $699,999Coming Soon5 beds 4 baths
$699,999Coming Soon5 beds 4 baths3213 Valley Forest Dr, UPPER MARLBORO, MD 20772
MLS# MDPG2163702Listed by: REALTY ONE GROUP PERFORMANCE, LLC - Coming Soon
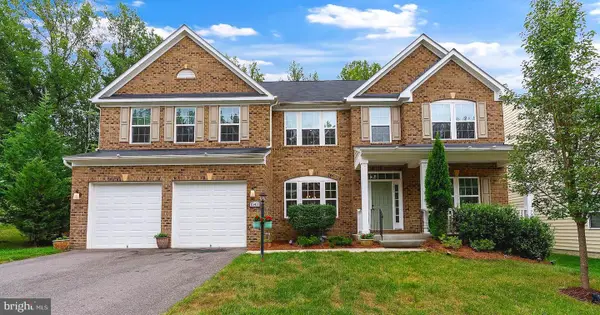 $905,000Coming Soon5 beds 6 baths
$905,000Coming Soon5 beds 6 baths15411 Governors Park Ln, UPPER MARLBORO, MD 20772
MLS# MDPG2163118Listed by: CUMMINGS & CO. REALTORS - New
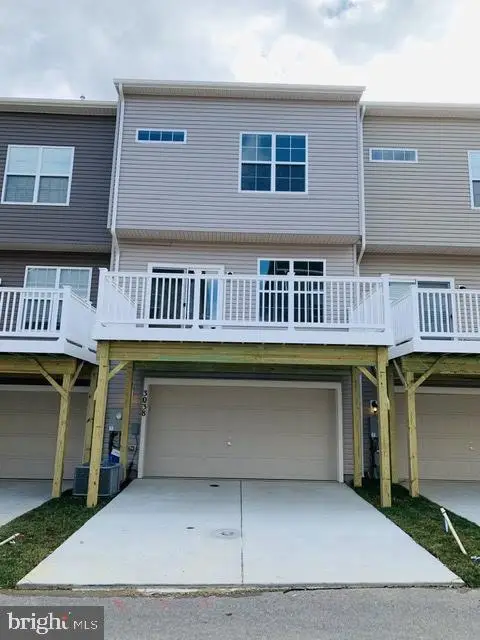 $484,900Active3 beds 3 baths1,640 sq. ft.
$484,900Active3 beds 3 baths1,640 sq. ft.3038 Mia Ln, UPPER MARLBORO, MD 20774
MLS# MDPG2163852Listed by: KELLER WILLIAMS PREFERRED PROPERTIES - Coming Soon
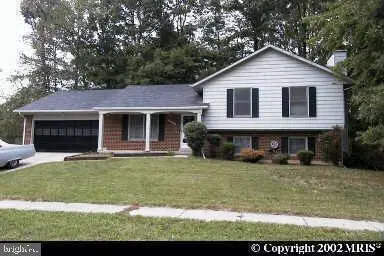 $499,900Coming Soon3 beds 3 baths
$499,900Coming Soon3 beds 3 baths9900 Quiet Glen Ct, UPPER MARLBORO, MD 20774
MLS# MDPG2163778Listed by: MOVE4FREE REALTY, LLC - New
 $567,422Active3 beds 4 baths1,737 sq. ft.
$567,422Active3 beds 4 baths1,737 sq. ft.Homesite 290 Lewis And Clark Ave, UPPER MARLBORO, MD 20774
MLS# MDPG2163758Listed by: DRB GROUP REALTY, LLC - New
 $70,000Active2 Acres
$70,000Active2 AcresCheltenham Rd, UPPER MARLBORO, MD 20772
MLS# MDPG2163766Listed by: ALL SERVICE REAL ESTATE - New
 $554,450Active2 beds 3 baths1,895 sq. ft.
$554,450Active2 beds 3 baths1,895 sq. ft.3705 Elizabeth River Dr, UPPER MARLBORO, MD 20772
MLS# MDPG2163722Listed by: DRB GROUP REALTY, LLC - Coming Soon
 $240,000Coming Soon2 beds 1 baths
$240,000Coming Soon2 beds 1 baths3131 Chester Grove Rd, UPPER MARLBORO, MD 20774
MLS# MDPG2162156Listed by: KELLER WILLIAMS FLAGSHIP - New
 $1,449,990Active6 beds 6 baths5,415 sq. ft.
$1,449,990Active6 beds 6 baths5,415 sq. ft.16505 Rolling Knolls Ln, UPPER MARLBORO, MD 20774
MLS# MDPG2163674Listed by: D.R. HORTON REALTY OF VIRGINIA, LLC - New
 $572,727Active2 beds 3 baths2,443 sq. ft.
$572,727Active2 beds 3 baths2,443 sq. ft.3704 Elizabeth River Dr, UPPER MARLBORO, MD 20772
MLS# MDPG2163298Listed by: DRB GROUP REALTY, LLC
