8704 Baskerville Pl, UPPER MARLBORO, MD 20772
Local realty services provided by:Better Homes and Gardens Real Estate GSA Realty
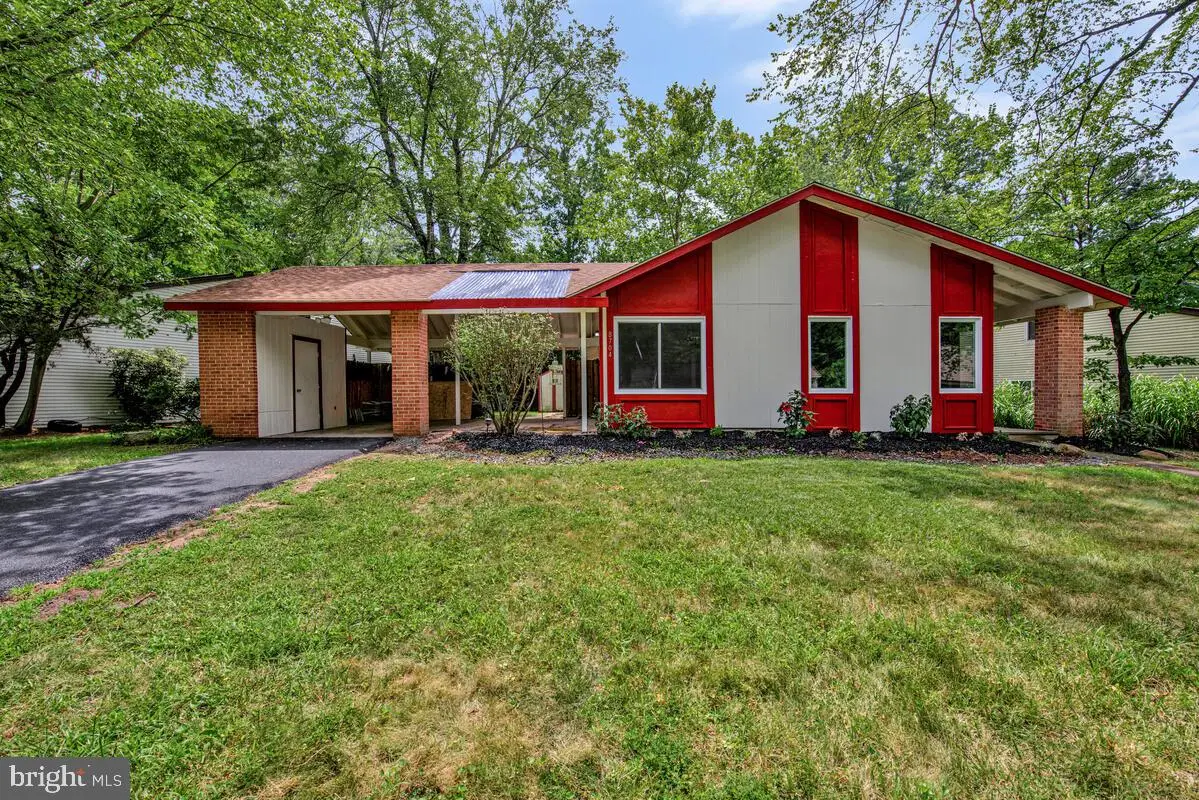
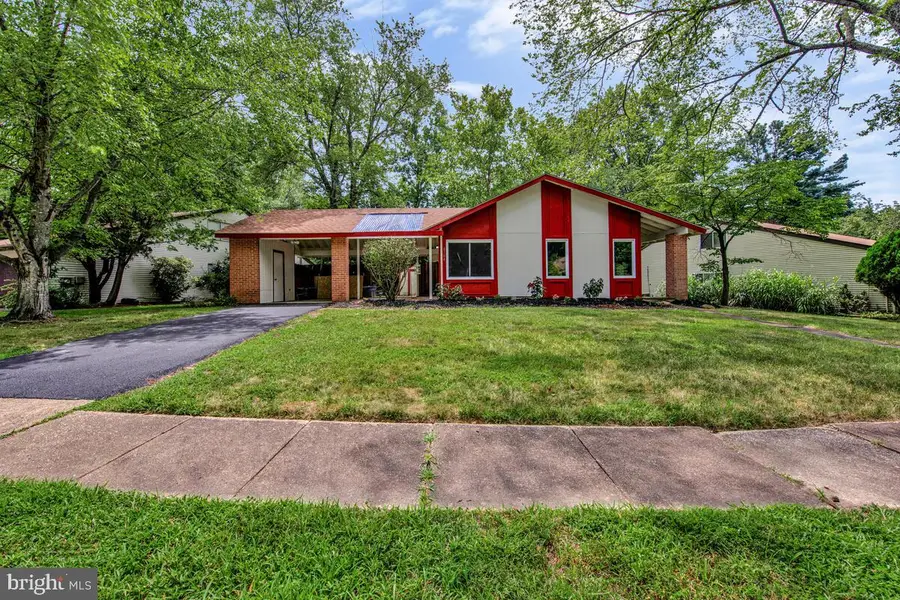
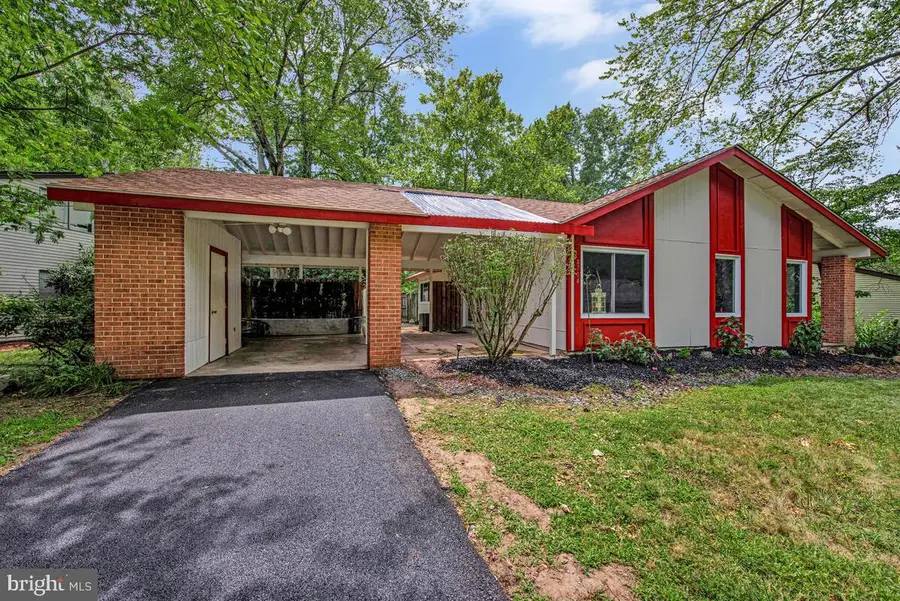
8704 Baskerville Pl,UPPER MARLBORO, MD 20772
$385,000
- 3 Beds
- 2 Baths
- 1,300 sq. ft.
- Single family
- Active
Upcoming open houses
- Sat, Aug 1612:00 pm - 02:00 pm
Listed by:lamar hassan woods
Office:samson properties
MLS#:MDPG2161488
Source:BRIGHTMLS
Price summary
- Price:$385,000
- Price per sq. ft.:$296.15
- Monthly HOA dues:$76
About this home
Beautifully Renovated Home in Upper Marlboro – Priced to Sell!
Welcome to this stunningly updated home nestled in the highly desirable Brandywine Country community of Upper Marlboro, MD. This rare opportunity offers the perfect blend of modern comfort and timeless charm in one of the area's most sought-after neighborhoods.
Situated on a spacious quarter-acre lot, this 3-bedroom, 2-bathroom home has been thoughtfully renovated inside and out. Step inside to find an inviting open living space featuring vaulted ceilings, a cozy fireplace, and gleaming hardwood floors throughout. The owner's suite offers a private retreat with an en-suite bathroom and a sleek standing shower.
Enjoy the outdoors in the large, fenced-in backyard—perfect for entertaining, gardening, or relaxing. Additional features include an elevated carport with extra storage space and a quiet, accessible setting ideal for serene everyday living.
Don't miss your chance to make this beautiful home yours—schedule a showing today!
Contact an agent
Home facts
- Year built:1973
- Listing Id #:MDPG2161488
- Added:16 day(s) ago
- Updated:August 15, 2025 at 01:53 PM
Rooms and interior
- Bedrooms:3
- Total bathrooms:2
- Full bathrooms:2
- Living area:1,300 sq. ft.
Heating and cooling
- Cooling:Central A/C
- Heating:Central, Forced Air, Natural Gas
Structure and exterior
- Year built:1973
- Building area:1,300 sq. ft.
- Lot area:0.22 Acres
Schools
- High school:FREDERICK DOUGLASS
- Middle school:GWYNN PARK
- Elementary school:MARLTON
Utilities
- Water:Public
- Sewer:Public Sewer
Finances and disclosures
- Price:$385,000
- Price per sq. ft.:$296.15
- Tax amount:$4,238 (2024)
New listings near 8704 Baskerville Pl
- Coming Soon
 $699,999Coming Soon5 beds 4 baths
$699,999Coming Soon5 beds 4 baths3213 Valley Forest Dr, UPPER MARLBORO, MD 20772
MLS# MDPG2163702Listed by: REALTY ONE GROUP PERFORMANCE, LLC - Coming Soon
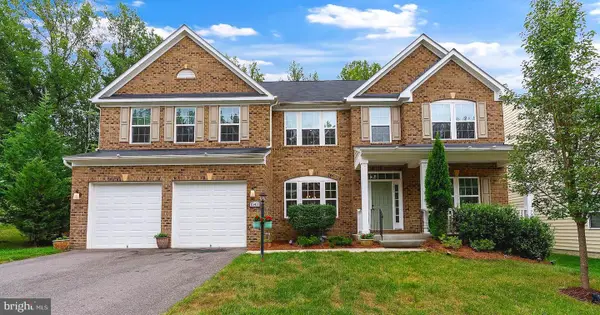 $905,000Coming Soon5 beds 6 baths
$905,000Coming Soon5 beds 6 baths15411 Governors Park Ln, UPPER MARLBORO, MD 20772
MLS# MDPG2163118Listed by: CUMMINGS & CO. REALTORS - New
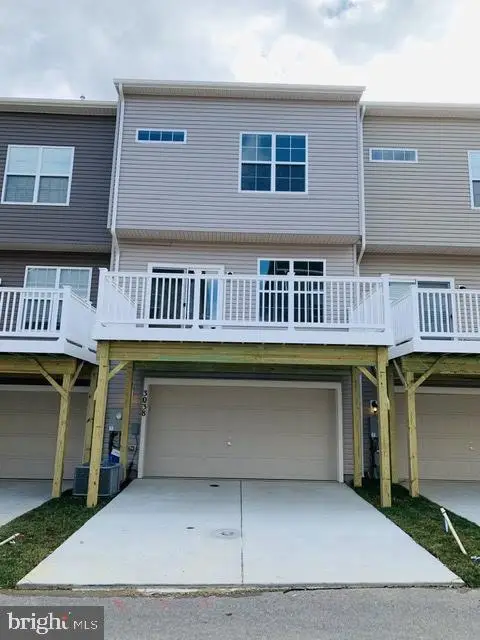 $484,900Active3 beds 3 baths1,640 sq. ft.
$484,900Active3 beds 3 baths1,640 sq. ft.3038 Mia Ln, UPPER MARLBORO, MD 20774
MLS# MDPG2163852Listed by: KELLER WILLIAMS PREFERRED PROPERTIES - Coming Soon
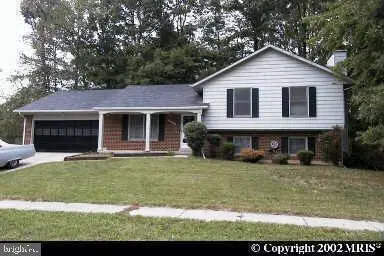 $499,900Coming Soon3 beds 3 baths
$499,900Coming Soon3 beds 3 baths9900 Quiet Glen Ct, UPPER MARLBORO, MD 20774
MLS# MDPG2163778Listed by: MOVE4FREE REALTY, LLC - New
 $567,422Active3 beds 4 baths1,737 sq. ft.
$567,422Active3 beds 4 baths1,737 sq. ft.Homesite 290 Lewis And Clark Ave, UPPER MARLBORO, MD 20774
MLS# MDPG2163758Listed by: DRB GROUP REALTY, LLC - New
 $70,000Active2 Acres
$70,000Active2 AcresCheltenham Rd, UPPER MARLBORO, MD 20772
MLS# MDPG2163766Listed by: ALL SERVICE REAL ESTATE - New
 $554,450Active2 beds 3 baths1,895 sq. ft.
$554,450Active2 beds 3 baths1,895 sq. ft.3705 Elizabeth River Dr, UPPER MARLBORO, MD 20772
MLS# MDPG2163722Listed by: DRB GROUP REALTY, LLC - Coming Soon
 $240,000Coming Soon2 beds 1 baths
$240,000Coming Soon2 beds 1 baths3131 Chester Grove Rd, UPPER MARLBORO, MD 20774
MLS# MDPG2162156Listed by: KELLER WILLIAMS FLAGSHIP - New
 $1,449,990Active6 beds 6 baths5,415 sq. ft.
$1,449,990Active6 beds 6 baths5,415 sq. ft.16505 Rolling Knolls Ln, UPPER MARLBORO, MD 20774
MLS# MDPG2163674Listed by: D.R. HORTON REALTY OF VIRGINIA, LLC - New
 $572,727Active2 beds 3 baths2,443 sq. ft.
$572,727Active2 beds 3 baths2,443 sq. ft.3704 Elizabeth River Dr, UPPER MARLBORO, MD 20772
MLS# MDPG2163298Listed by: DRB GROUP REALTY, LLC
