9006 Belinda Blvd, Upper Marlboro, MD 20772
Local realty services provided by:Better Homes and Gardens Real Estate Murphy & Co.
9006 Belinda Blvd,Upper Marlboro, MD 20772
$465,000
- 3 Beds
- 3 Baths
- 2,376 sq. ft.
- Townhouse
- Pending
Listed by: gary jurrell davis
Office: coldwell banker realty
MLS#:MDPG2177214
Source:BRIGHTMLS
Price summary
- Price:$465,000
- Price per sq. ft.:$195.71
- Monthly HOA dues:$110
About this home
Welcome to your modern retreat — where comfort meets convenience.
Built in 2024 and maintained in pristine condition, this like-new residence blends contemporary design with everyday functionality. Step inside to find a bright, open layout with soaring ceilings, expansive windows, and natural light pouring throughout. The chef’s kitchen anchors the main level, boasting sleek cabinetry, stainless steel appliances, and a spacious island that’s ideal for cooking, entertaining, or casual dining.
Upstairs, unwind in a peaceful owner’s suite with a spa-inspired bathroom and custom walk-in closet. Two additional bedrooms offer flexible options for guests, a home office, or creative space. The finished lower level expands your lifestyle — perfect for a media room, gym, or lounge.
Enjoy outdoor living in the private backyard — perfect for morning coffee, evening wine, or weekend gatherings. Modern upgrades include an installed Level 2 Electric Vehicle Charger (L2 EV Charger) for effortless charging at home.
With its turnkey condition, this property offers the freshness of new construction and the advantage of immediate move-in — a rare opportunity for today’s buyers ready to make their next move.
Contact an agent
Home facts
- Year built:2024
- Listing ID #:MDPG2177214
- Added:50 day(s) ago
- Updated:November 15, 2025 at 09:06 AM
Rooms and interior
- Bedrooms:3
- Total bathrooms:3
- Full bathrooms:2
- Half bathrooms:1
- Living area:2,376 sq. ft.
Heating and cooling
- Cooling:Central A/C
- Heating:Central, Natural Gas
Structure and exterior
- Roof:Architectural Shingle
- Year built:2024
- Building area:2,376 sq. ft.
- Lot area:0.04 Acres
Utilities
- Water:Public
- Sewer:Public Sewer
Finances and disclosures
- Price:$465,000
- Price per sq. ft.:$195.71
- Tax amount:$6,529 (2024)
New listings near 9006 Belinda Blvd
- New
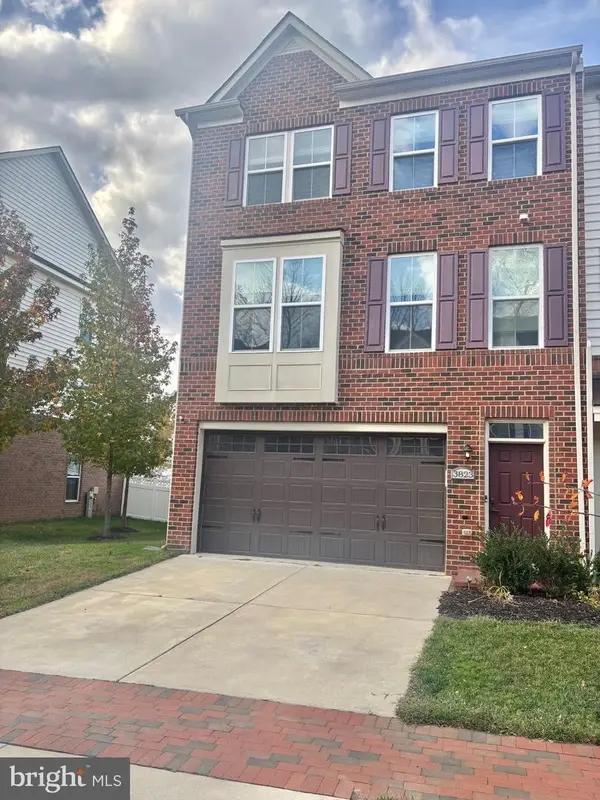 $544,000Active3 beds 4 baths2,023 sq. ft.
$544,000Active3 beds 4 baths2,023 sq. ft.3823 Effie Fox Way, UPPER MARLBORO, MD 20774
MLS# MDPG2183348Listed by: BENNETT REALTY SOLUTIONS 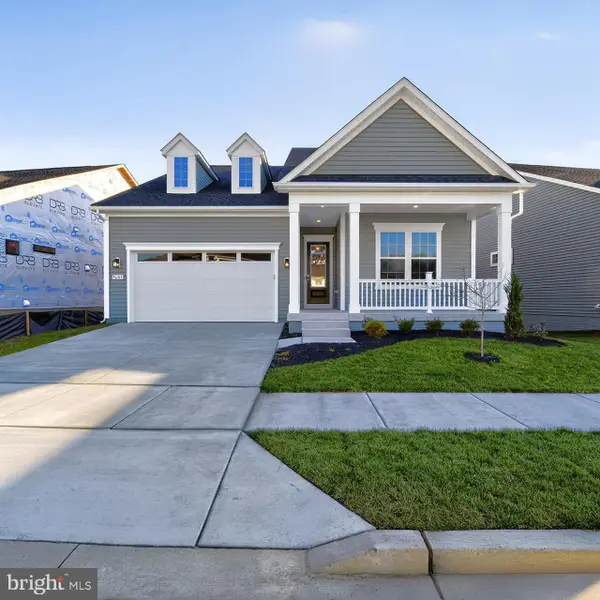 $784,990Pending2 beds 3 baths4,262 sq. ft.
$784,990Pending2 beds 3 baths4,262 sq. ft.9605 Victoria Park Dr, UPPER MARLBORO, MD 20772
MLS# MDPG2183154Listed by: DRB GROUP REALTY, LLC- Open Sat, 11am to 1pmNew
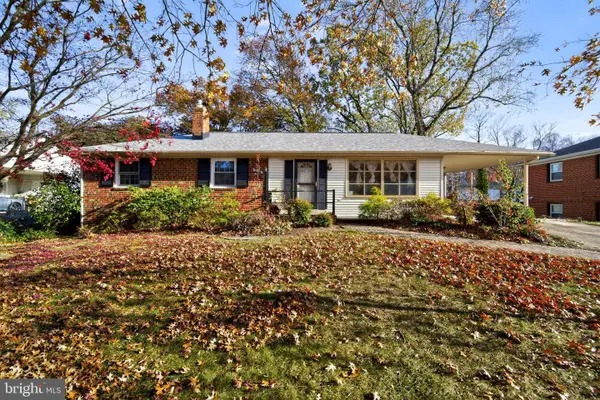 $425,000Active3 beds 3 baths1,312 sq. ft.
$425,000Active3 beds 3 baths1,312 sq. ft.11109 Belton St, UPPER MARLBORO, MD 20774
MLS# MDPG2178130Listed by: KELLER WILLIAMS CAPITAL PROPERTIES - Open Sat, 1 to 3pmNew
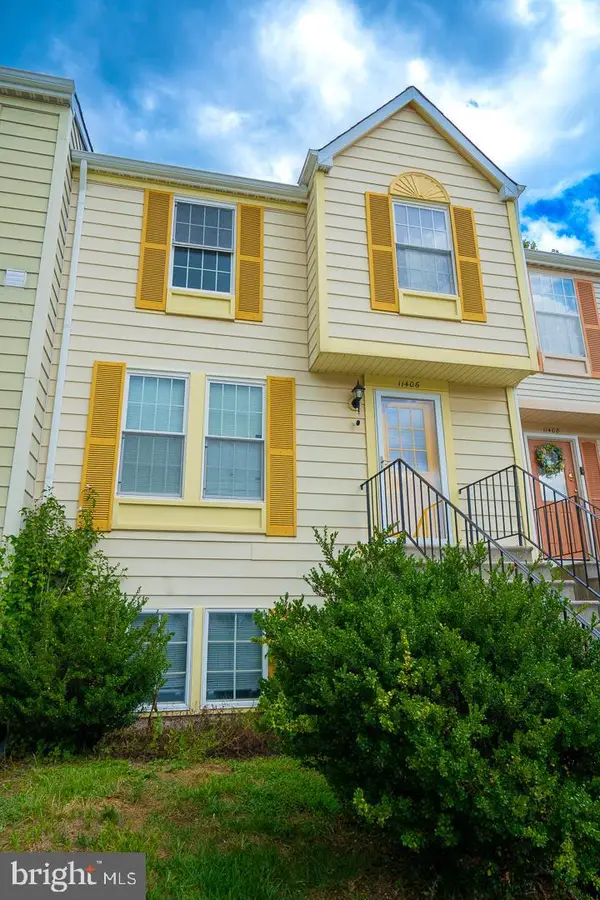 $255,000Active2 beds 1 baths1,109 sq. ft.
$255,000Active2 beds 1 baths1,109 sq. ft.11406 Abbottswood Ct #54-3, UPPER MARLBORO, MD 20774
MLS# MDPG2183458Listed by: REAL BROKER, LLC - Coming SoonOpen Sat, 1 to 3pm
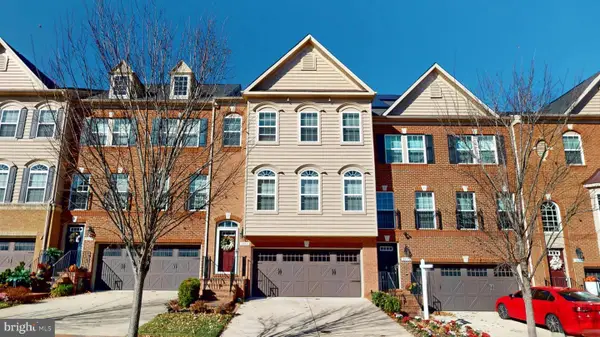 $560,000Coming Soon3 beds 4 baths
$560,000Coming Soon3 beds 4 baths3807 Pentland Hills Dr, UPPER MARLBORO, MD 20774
MLS# MDPG2179196Listed by: EXP REALTY, LLC - New
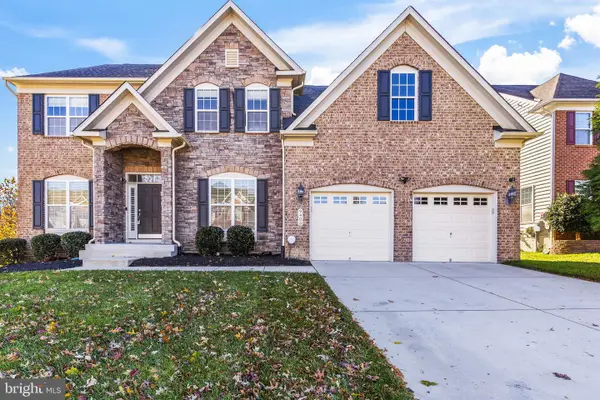 $891,000Active5 beds 5 baths3,833 sq. ft.
$891,000Active5 beds 5 baths3,833 sq. ft.9405 Crystal Oaks Ln, UPPER MARLBORO, MD 20772
MLS# MDPG2180206Listed by: REDFIN CORP - New
 $700,000Active5 beds 4 baths3,710 sq. ft.
$700,000Active5 beds 4 baths3,710 sq. ft.12707 Old Marlboro Pike, UPPER MARLBORO, MD 20772
MLS# MDPG2182112Listed by: KW METRO CENTER - Coming Soon
 $130,000Coming Soon1 beds 1 baths
$130,000Coming Soon1 beds 1 baths10114 Campus Way S #unit 201 8c, UPPER MARLBORO, MD 20774
MLS# MDPG2183002Listed by: SMART REALTY, LLC - Coming Soon
 $420,000Coming Soon5 beds 3 baths
$420,000Coming Soon5 beds 3 baths4000 Bishopmill Dr, UPPER MARLBORO, MD 20772
MLS# MDPG2183202Listed by: RE/MAX UNITED REAL ESTATE - New
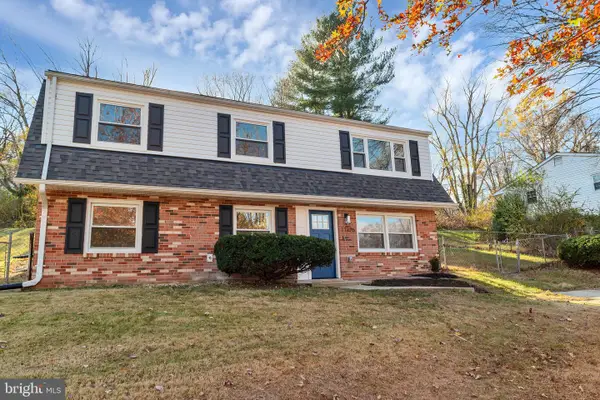 $484,900Active4 beds 2 baths1,900 sq. ft.
$484,900Active4 beds 2 baths1,900 sq. ft.17126 Fairway View Ln, UPPER MARLBORO, MD 20772
MLS# MDPG2183278Listed by: BENNETT REALTY SOLUTIONS
