9106 Grandhaven Ave, UPPER MARLBORO, MD 20772
Local realty services provided by:Better Homes and Gardens Real Estate GSA Realty
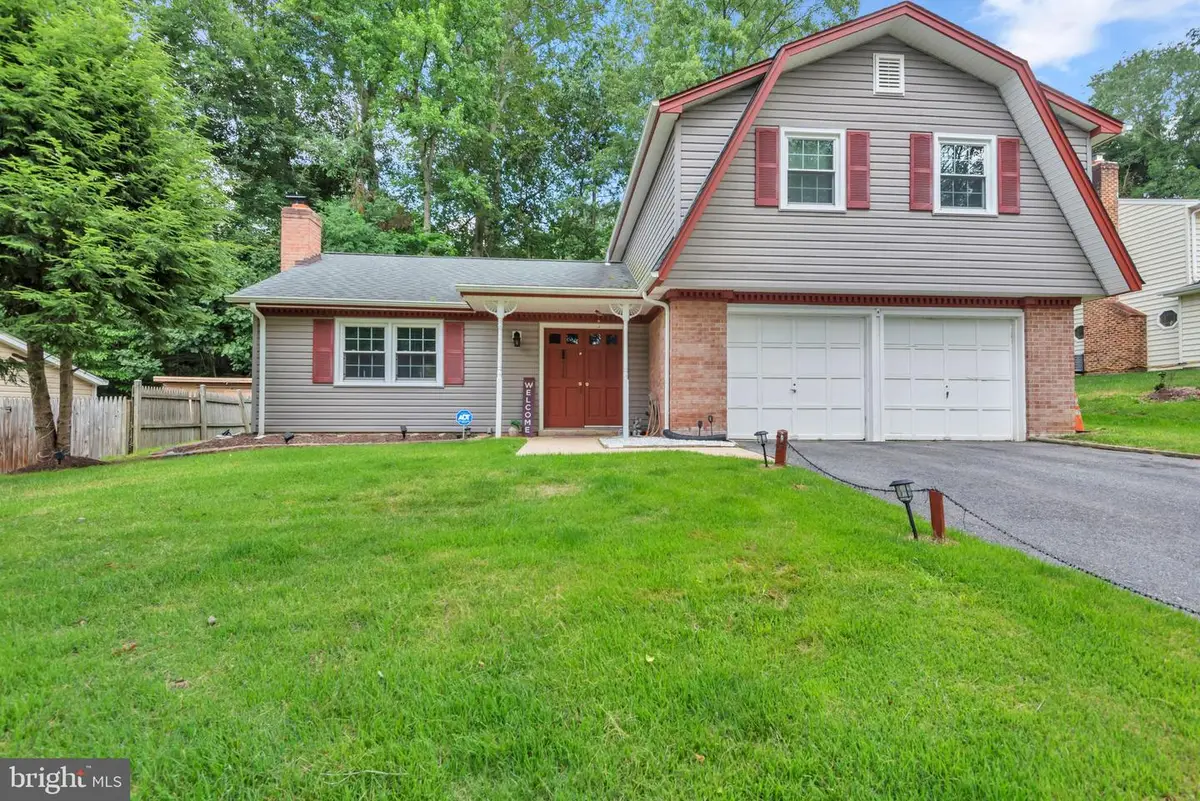
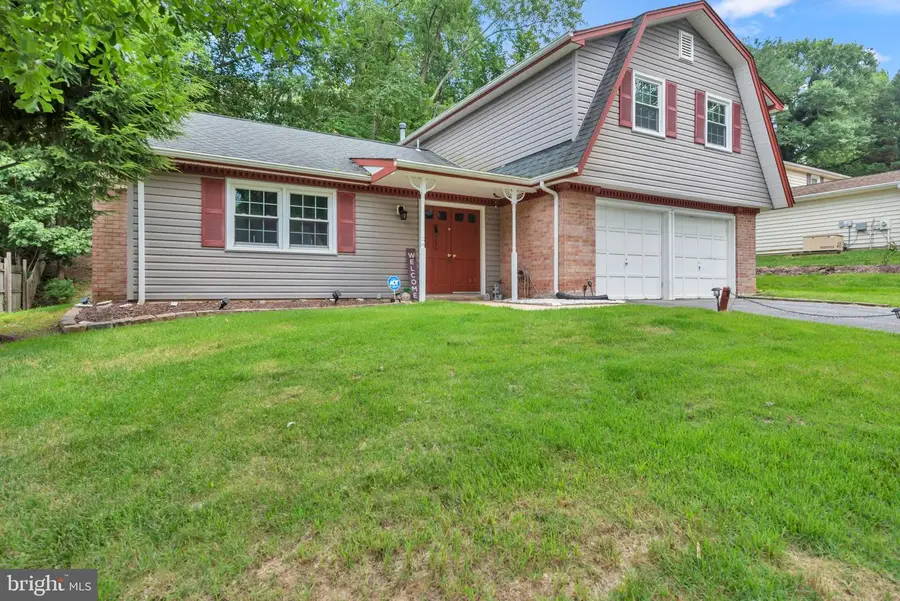
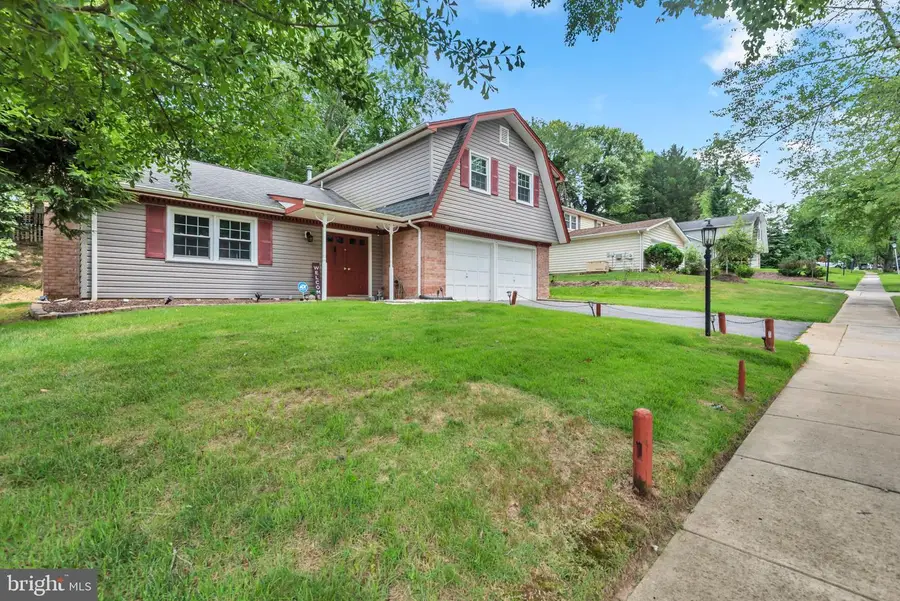
9106 Grandhaven Ave,UPPER MARLBORO, MD 20772
$409,000
- 3 Beds
- 3 Baths
- 1,480 sq. ft.
- Single family
- Pending
Listed by:vincent principe
Office:keller williams flagship
MLS#:MDPG2159490
Source:BRIGHTMLS
Price summary
- Price:$409,000
- Price per sq. ft.:$276.35
- Monthly HOA dues:$7.92
About this home
Welcome to 9106 Grandhaven Avenue - a beautifully updated home that blends modern convenience with timeless style in the heart of Upper Marlboro. This property was fully renovated in 2020 and offers three spacious bedrooms, two and a half baths, including a versatile main-level bedroom that works perfectly as a guest room or dedicated home office. As you walk in you'll be greeted by a spacious living room with a working fireplace. Just off the living room is the dining area and a kitchen that is equipped with a stainless steel wall oven, induction stove, and beautiful wood cabinetry. Enjoy the convenience of an attached two-car garage and step outside into your own private retreat that includes a generous patio—perfect for hosting summer cookouts or enjoying quiet evenings outdoors. Situated in a vibrant and convenient location, you're just minutes from local restaurants, Watkins Regional Park, and the charming historic district of Upper Marlboro. With easy access to major routes, commuting to D.C., Annapolis, or Bowie is simple and stress-free. If you’re looking for comfort, space, and location—9106 Grandhaven checks all the boxes. Don’t miss your opportunity to tour this fantastic home!
Contact an agent
Home facts
- Year built:1972
- Listing Id #:MDPG2159490
- Added:34 day(s) ago
- Updated:August 15, 2025 at 07:30 AM
Rooms and interior
- Bedrooms:3
- Total bathrooms:3
- Full bathrooms:2
- Half bathrooms:1
- Living area:1,480 sq. ft.
Heating and cooling
- Cooling:Central A/C
- Heating:Forced Air, Natural Gas
Structure and exterior
- Year built:1972
- Building area:1,480 sq. ft.
- Lot area:0.2 Acres
Utilities
- Water:Public
- Sewer:Public Sewer
Finances and disclosures
- Price:$409,000
- Price per sq. ft.:$276.35
- Tax amount:$3,421 (2020)
New listings near 9106 Grandhaven Ave
- Coming Soon
 $699,999Coming Soon5 beds 4 baths
$699,999Coming Soon5 beds 4 baths3213 Valley Forest Dr, UPPER MARLBORO, MD 20772
MLS# MDPG2163702Listed by: REALTY ONE GROUP PERFORMANCE, LLC - Coming Soon
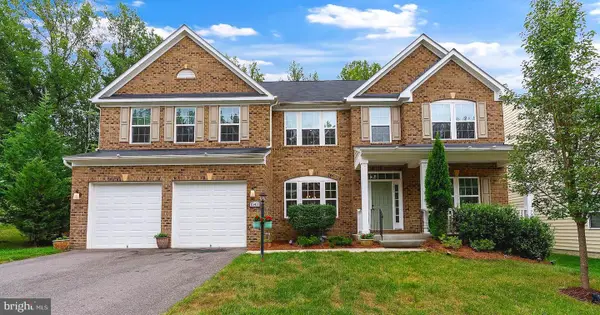 $905,000Coming Soon5 beds 6 baths
$905,000Coming Soon5 beds 6 baths15411 Governors Park Ln, UPPER MARLBORO, MD 20772
MLS# MDPG2163118Listed by: CUMMINGS & CO. REALTORS - New
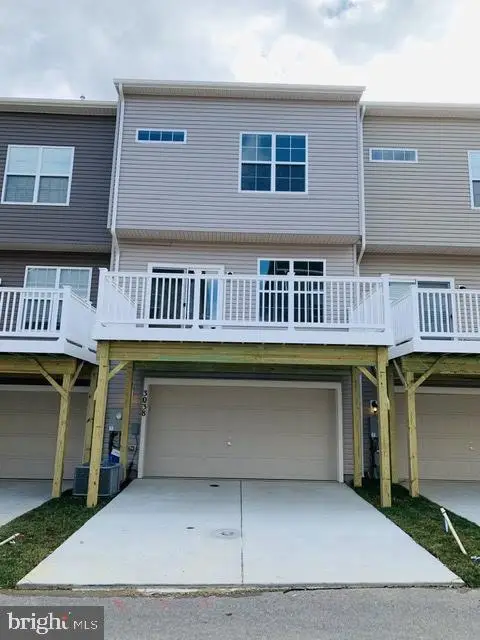 $484,900Active3 beds 3 baths1,640 sq. ft.
$484,900Active3 beds 3 baths1,640 sq. ft.3038 Mia Ln, UPPER MARLBORO, MD 20774
MLS# MDPG2163852Listed by: KELLER WILLIAMS PREFERRED PROPERTIES - Coming Soon
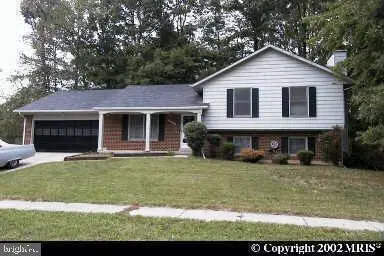 $499,900Coming Soon3 beds 3 baths
$499,900Coming Soon3 beds 3 baths9900 Quiet Glen Ct, UPPER MARLBORO, MD 20774
MLS# MDPG2163778Listed by: MOVE4FREE REALTY, LLC - New
 $567,422Active3 beds 4 baths1,737 sq. ft.
$567,422Active3 beds 4 baths1,737 sq. ft.Homesite 290 Lewis And Clark Ave, UPPER MARLBORO, MD 20774
MLS# MDPG2163758Listed by: DRB GROUP REALTY, LLC - New
 $70,000Active2 Acres
$70,000Active2 AcresCheltenham Rd, UPPER MARLBORO, MD 20772
MLS# MDPG2163766Listed by: ALL SERVICE REAL ESTATE - New
 $554,450Active2 beds 3 baths1,895 sq. ft.
$554,450Active2 beds 3 baths1,895 sq. ft.3705 Elizabeth River Dr, UPPER MARLBORO, MD 20772
MLS# MDPG2163722Listed by: DRB GROUP REALTY, LLC - Coming Soon
 $240,000Coming Soon2 beds 1 baths
$240,000Coming Soon2 beds 1 baths3131 Chester Grove Rd, UPPER MARLBORO, MD 20774
MLS# MDPG2162156Listed by: KELLER WILLIAMS FLAGSHIP - New
 $1,449,990Active6 beds 6 baths5,415 sq. ft.
$1,449,990Active6 beds 6 baths5,415 sq. ft.16505 Rolling Knolls Ln, UPPER MARLBORO, MD 20774
MLS# MDPG2163674Listed by: D.R. HORTON REALTY OF VIRGINIA, LLC - New
 $572,727Active2 beds 3 baths2,443 sq. ft.
$572,727Active2 beds 3 baths2,443 sq. ft.3704 Elizabeth River Dr, UPPER MARLBORO, MD 20772
MLS# MDPG2163298Listed by: DRB GROUP REALTY, LLC
