9506 Manor Oaks Vw, Upper Marlboro, MD 20772
Local realty services provided by:Better Homes and Gardens Real Estate Reserve
9506 Manor Oaks Vw,Upper Marlboro, MD 20772
$829,000
- 5 Beds
- 5 Baths
- 4,413 sq. ft.
- Single family
- Active
Listed by:rannard m edwards
Office:own real estate
MLS#:MDPG2154038
Source:BRIGHTMLS
Price summary
- Price:$829,000
- Price per sq. ft.:$187.85
- Monthly HOA dues:$100
About this home
Recent Price Reduction!!!
Discover this spacious 5-bedroom, 4.5-bathroom home with two separate staircases to the upper level on a prime corner lot in Upper Marlboro! From the grand foyer to the formal living and dining rooms, this home blends elegance with everyday comfort. The open-concept kitchen features granite countertops, stainless steel appliances, and a large center island that flows into the sunlit breakfast area and family room.
Upstairs, the oversized primary suite includes a massive sitting area, dual walk-in closets, and a spa-inspired en-suite bath with soaking tub and separate shower. The finished basement offers incredible bonus space with a large rec room, wet bar, and dedicated media area--plus a full bath, perfect for guests.
Enjoy outdoor living with a spacious backyard and great curb appeal from the corner lot. Located near major commuter routes, shopping, and community amenities--this one checks every box!
Contact an agent
Home facts
- Year built:2016
- Listing ID #:MDPG2154038
- Added:123 day(s) ago
- Updated:September 30, 2025 at 01:59 PM
Rooms and interior
- Bedrooms:5
- Total bathrooms:5
- Full bathrooms:4
- Half bathrooms:1
- Living area:4,413 sq. ft.
Heating and cooling
- Cooling:Central A/C
- Heating:Forced Air, Natural Gas
Structure and exterior
- Year built:2016
- Building area:4,413 sq. ft.
- Lot area:0.17 Acres
Utilities
- Water:Public
- Sewer:Public Sewer
Finances and disclosures
- Price:$829,000
- Price per sq. ft.:$187.85
- Tax amount:$10,694 (2024)
New listings near 9506 Manor Oaks Vw
- New
 $499,900Active4 beds 3 baths2,612 sq. ft.
$499,900Active4 beds 3 baths2,612 sq. ft.202 Prenton St, UPPER MARLBORO, MD 20774
MLS# MDPG2177580Listed by: MR. LISTER REALTY - Coming Soon
 $320,000Coming Soon2 beds 2 baths
$320,000Coming Soon2 beds 2 baths13900 King George Way #386, UPPER MARLBORO, MD 20772
MLS# MDPG2177534Listed by: HYATT & COMPANY REAL ESTATE LLC - New
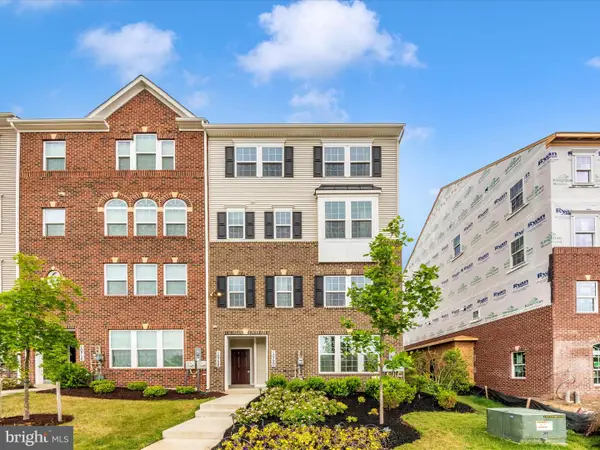 $505,000Active3 beds 3 baths2,751 sq. ft.
$505,000Active3 beds 3 baths2,751 sq. ft.10722 Presidential Pkwy #b, UPPER MARLBORO, MD 20772
MLS# MDPG2177552Listed by: RE/MAX REALTY CENTRE, INC. - New
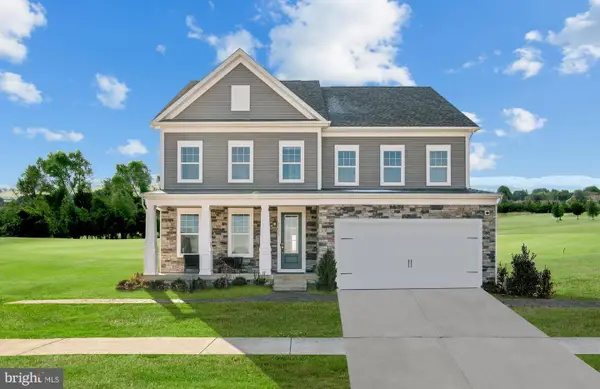 $833,775Active5 beds 6 baths5,563 sq. ft.
$833,775Active5 beds 6 baths5,563 sq. ft.10901 Golden Glow Ave, UPPER MARLBORO, MD 20774
MLS# MDPG2177584Listed by: SM BROKERAGE, LLC - New
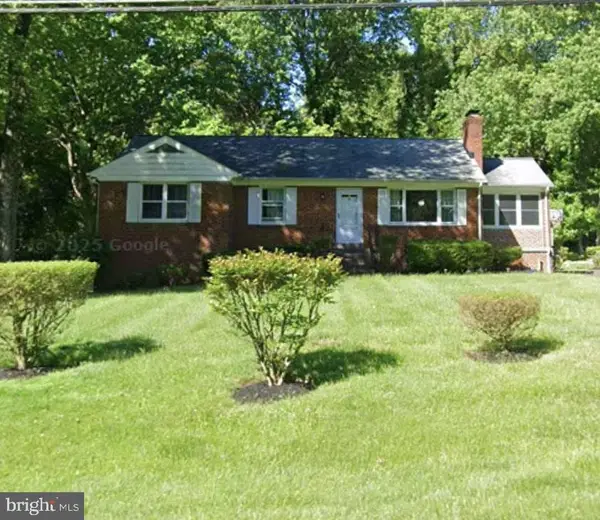 $429,000Active3 beds 3 baths1,363 sq. ft.
$429,000Active3 beds 3 baths1,363 sq. ft.14508 Brock Hall Dr, UPPER MARLBORO, MD 20772
MLS# MDPG2177520Listed by: NEXT STEP REALTY - Coming Soon
 $279,999Coming Soon2 beds 2 baths
$279,999Coming Soon2 beds 2 baths8931 Town Center Cir #6-306, UPPER MARLBORO, MD 20774
MLS# MDPG2177526Listed by: SAMSON PROPERTIES - Coming Soon
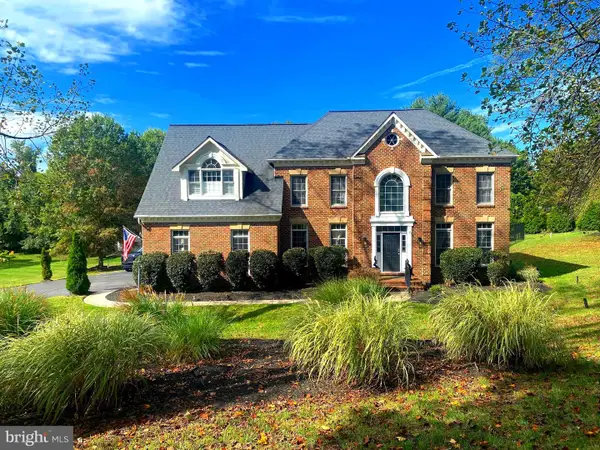 $1,240,000Coming Soon4 beds 4 baths
$1,240,000Coming Soon4 beds 4 baths1201 Alicia Dr, UPPER MARLBORO, MD 20774
MLS# MDPG2177442Listed by: BENNETT REALTY SOLUTIONS - New
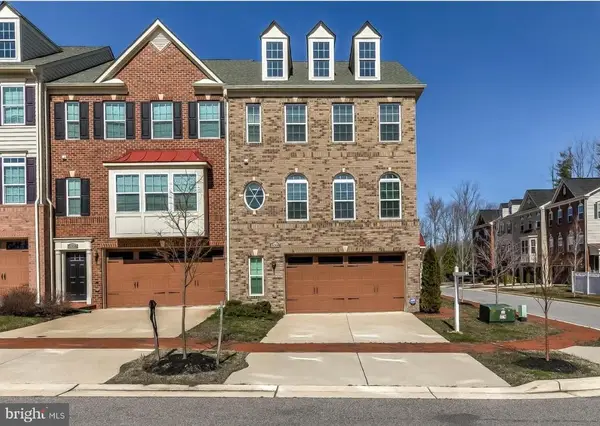 $575,000Active3 beds 4 baths2,128 sq. ft.
$575,000Active3 beds 4 baths2,128 sq. ft.15308 Littleton Pl, UPPER MARLBORO, MD 20774
MLS# MDPG2177478Listed by: SAMSON PROPERTIES - New
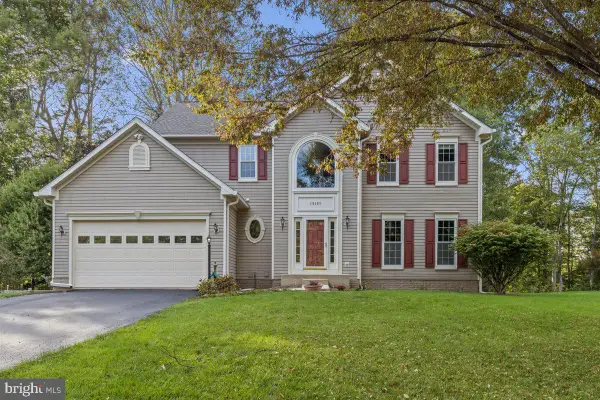 $619,950Active4 beds 4 baths4,716 sq. ft.
$619,950Active4 beds 4 baths4,716 sq. ft.10107 Grandhaven Ave, UPPER MARLBORO, MD 20772
MLS# MDPG2177420Listed by: RE/MAX UNITED REAL ESTATE - Coming Soon
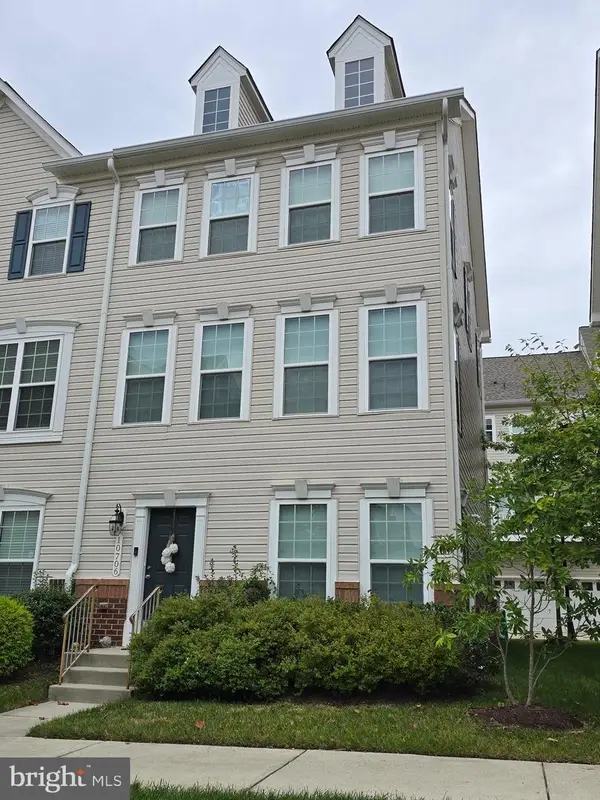 $464,900Coming Soon3 beds 3 baths
$464,900Coming Soon3 beds 3 baths10706 Eastland Cir, UPPER MARLBORO, MD 20772
MLS# MDPG2168704Listed by: FAIRFAX REALTY PREMIER
