9606 Cedar Crest Way, Upper Marlboro, MD 20774
Local realty services provided by:Better Homes and Gardens Real Estate Cassidon Realty
9606 Cedar Crest Way,Upper Marlboro, MD 20774
$590,000
- 5 Beds
- 4 Baths
- 2,051 sq. ft.
- Single family
- Pending
Listed by: charisse callender-scott
Office: desiree callender realtors and associates, llc.
MLS#:MDPG2163078
Source:BRIGHTMLS
Price summary
- Price:$590,000
- Price per sq. ft.:$287.66
- Monthly HOA dues:$52
About this home
Buyer Financing Challenged. Available to Show and Accepting Back Up Offers Interested in a Quick Closing. All Title Work Complete and Seller Side Requirements Complete.
This gorgeous colonial, tucked away on a quiet cul-de-sac, blends timeless charm with modern updates—offering the lifestyle you’ve been waiting for.
Step inside to find gleaming hardwoods, sun-drenched living spaces, fresh carpet, and a crisp new paint palette that makes every room feel bright and inviting. The updated kitchen and bathrooms add style and function, while recessed lighting brings a sleek, modern touch throughout.
The walk-out lower level is a game-changer—complete with a full bedroom and bathroom suite, perfect for multigenerational living, guest retreats, a private home office, or a full recreation zone. Seamless indoor-outdoor living is at your fingertips with a two-story deck flowing to a patio and backyard oasis—ready for summer BBQs, quiet evenings, or entertaining on any scale.
Practical perks include a two-car garage, additional parking pad, and ample storage, ensuring comfort and convenience. Beyond your front door, you’re just minutes from Prince George’s exciting new hubs in business, education, healthcare, and housing—plus everyday shopping, schools, and commuter routes.
All that’s left to do is move right in and make it yours. Don’t wait—schedule your private tour today!
Contact an agent
Home facts
- Year built:2001
- Listing ID #:MDPG2163078
- Added:96 day(s) ago
- Updated:November 16, 2025 at 06:45 AM
Rooms and interior
- Bedrooms:5
- Total bathrooms:4
- Full bathrooms:3
- Half bathrooms:1
- Living area:2,051 sq. ft.
Heating and cooling
- Cooling:Ceiling Fan(s), Central A/C
- Heating:Central, Natural Gas
Structure and exterior
- Year built:2001
- Building area:2,051 sq. ft.
- Lot area:0.16 Acres
Schools
- High school:CALL SCHOOL BOARD
- Middle school:CALL SCHOOL BOARD
- Elementary school:CALL SCHOOL BOARD
Utilities
- Water:Public
- Sewer:Public Sewer
Finances and disclosures
- Price:$590,000
- Price per sq. ft.:$287.66
- Tax amount:$5,926 (2024)
New listings near 9606 Cedar Crest Way
- Open Sun, 11am to 2pmNew
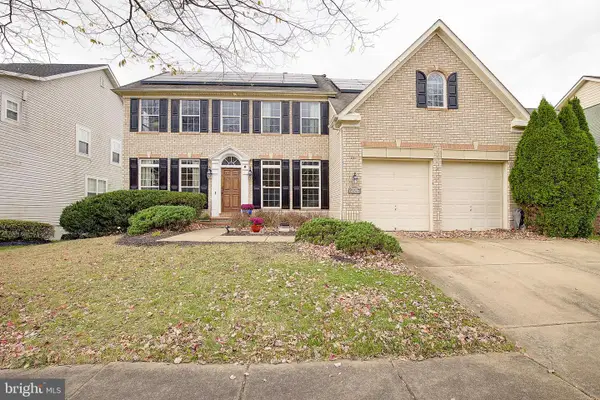 $739,900Active6 beds 4 baths3,016 sq. ft.
$739,900Active6 beds 4 baths3,016 sq. ft.15517 Glastonbury Way, UPPER MARLBORO, MD 20774
MLS# MDPG2183252Listed by: EXP REALTY, LLC - Open Sun, 2 to 3pmNew
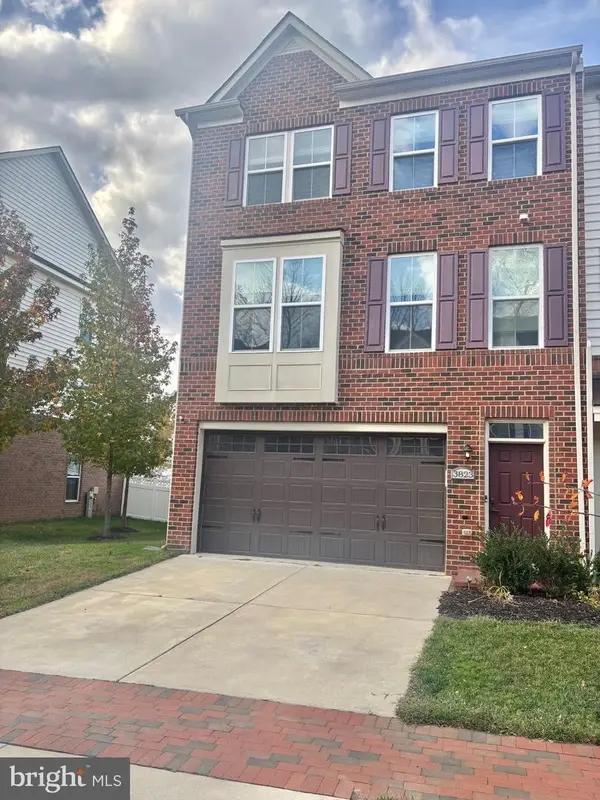 $544,000Active3 beds 4 baths2,023 sq. ft.
$544,000Active3 beds 4 baths2,023 sq. ft.3823 Effie Fox Way, UPPER MARLBORO, MD 20774
MLS# MDPG2183348Listed by: BENNETT REALTY SOLUTIONS 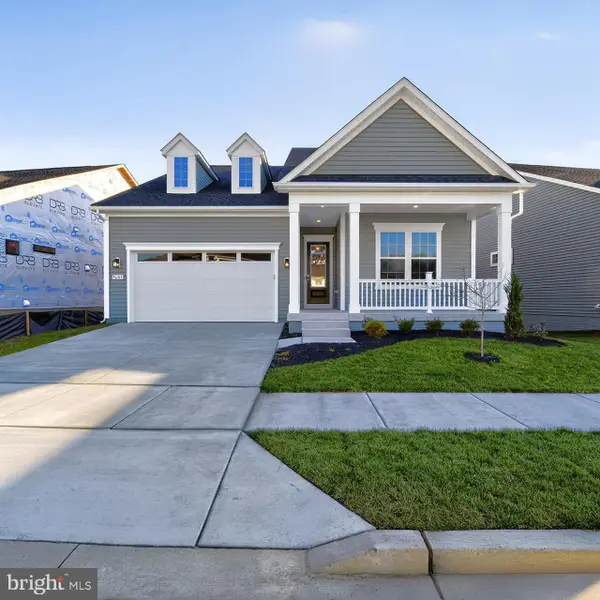 $784,990Pending2 beds 3 baths4,262 sq. ft.
$784,990Pending2 beds 3 baths4,262 sq. ft.9605 Victoria Park Dr, UPPER MARLBORO, MD 20772
MLS# MDPG2183154Listed by: DRB GROUP REALTY, LLC- New
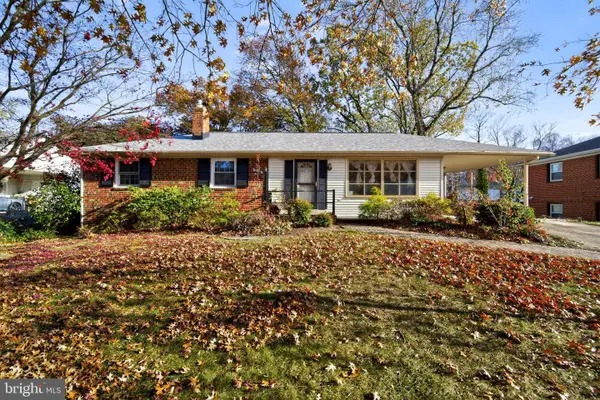 $425,000Active3 beds 3 baths1,312 sq. ft.
$425,000Active3 beds 3 baths1,312 sq. ft.11109 Belton St, UPPER MARLBORO, MD 20774
MLS# MDPG2178130Listed by: KELLER WILLIAMS CAPITAL PROPERTIES - Open Sat, 1 to 3pmNew
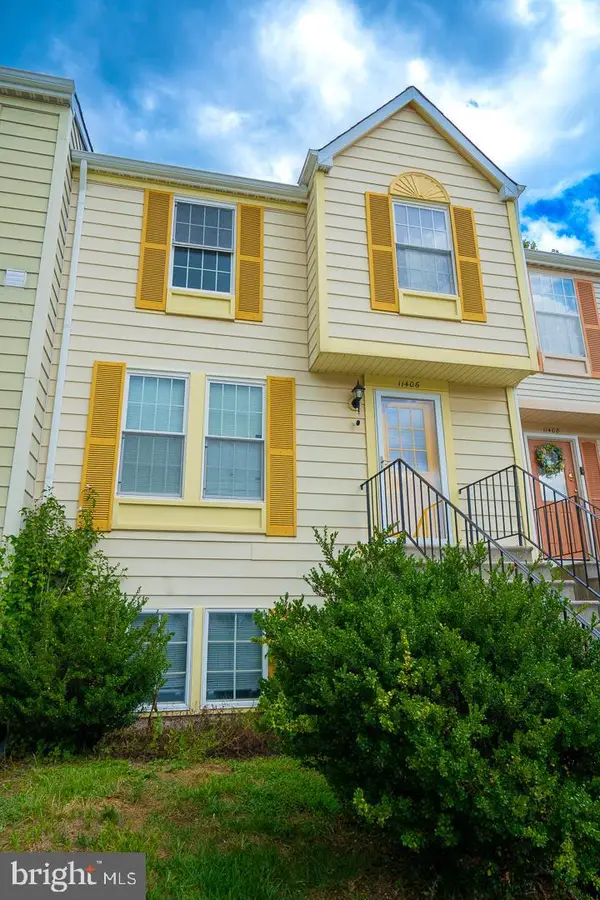 $255,000Active2 beds 1 baths1,109 sq. ft.
$255,000Active2 beds 1 baths1,109 sq. ft.11406 Abbottswood Ct #54-3, UPPER MARLBORO, MD 20774
MLS# MDPG2183458Listed by: REAL BROKER, LLC - Coming SoonOpen Sat, 1 to 3pm
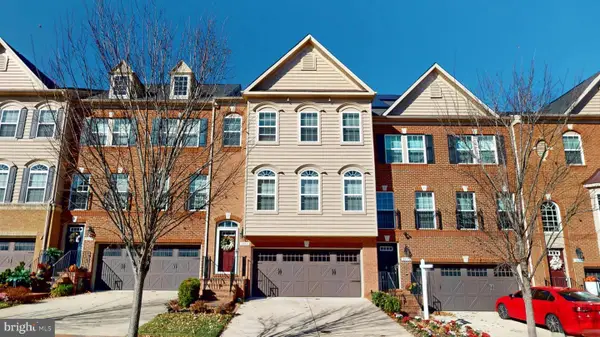 $560,000Coming Soon3 beds 4 baths
$560,000Coming Soon3 beds 4 baths3807 Pentland Hills Dr, UPPER MARLBORO, MD 20774
MLS# MDPG2179196Listed by: EXP REALTY, LLC - New
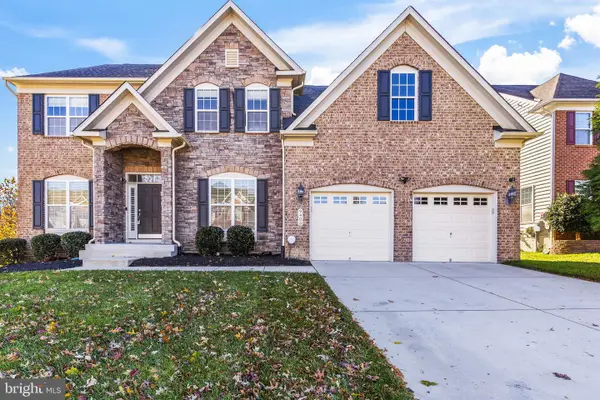 $891,000Active5 beds 5 baths3,833 sq. ft.
$891,000Active5 beds 5 baths3,833 sq. ft.9405 Crystal Oaks Ln, UPPER MARLBORO, MD 20772
MLS# MDPG2180206Listed by: REDFIN CORP - New
 $700,000Active5 beds 4 baths3,710 sq. ft.
$700,000Active5 beds 4 baths3,710 sq. ft.12707 Old Marlboro Pike, UPPER MARLBORO, MD 20772
MLS# MDPG2182112Listed by: KW METRO CENTER - Coming Soon
 $130,000Coming Soon1 beds 1 baths
$130,000Coming Soon1 beds 1 baths10114 Campus Way S #unit 201 8c, UPPER MARLBORO, MD 20774
MLS# MDPG2183002Listed by: SMART REALTY, LLC - Coming Soon
 $420,000Coming Soon5 beds 3 baths
$420,000Coming Soon5 beds 3 baths4000 Bishopmill Dr, UPPER MARLBORO, MD 20772
MLS# MDPG2183202Listed by: RE/MAX UNITED REAL ESTATE
