9709 Tam O Shanter Dr, UPPER MARLBORO, MD 20772
Local realty services provided by:Better Homes and Gardens Real Estate Capital Area
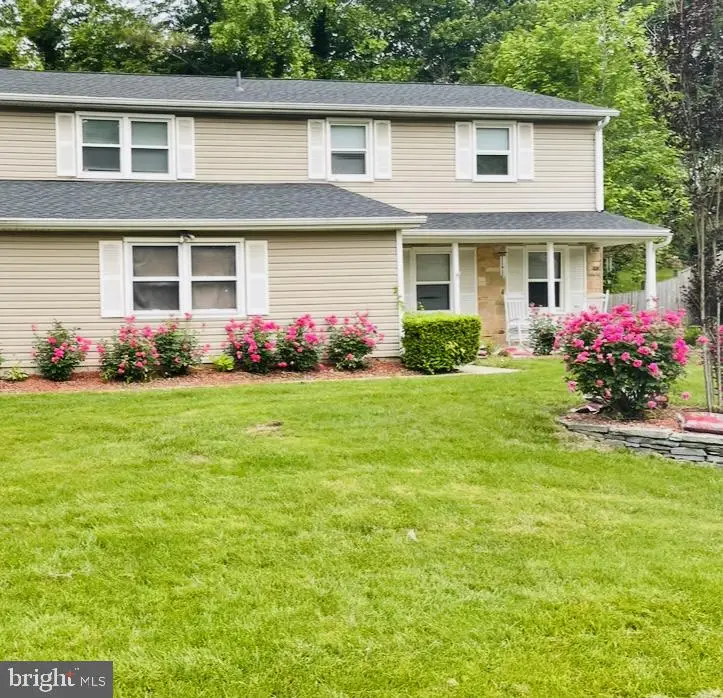

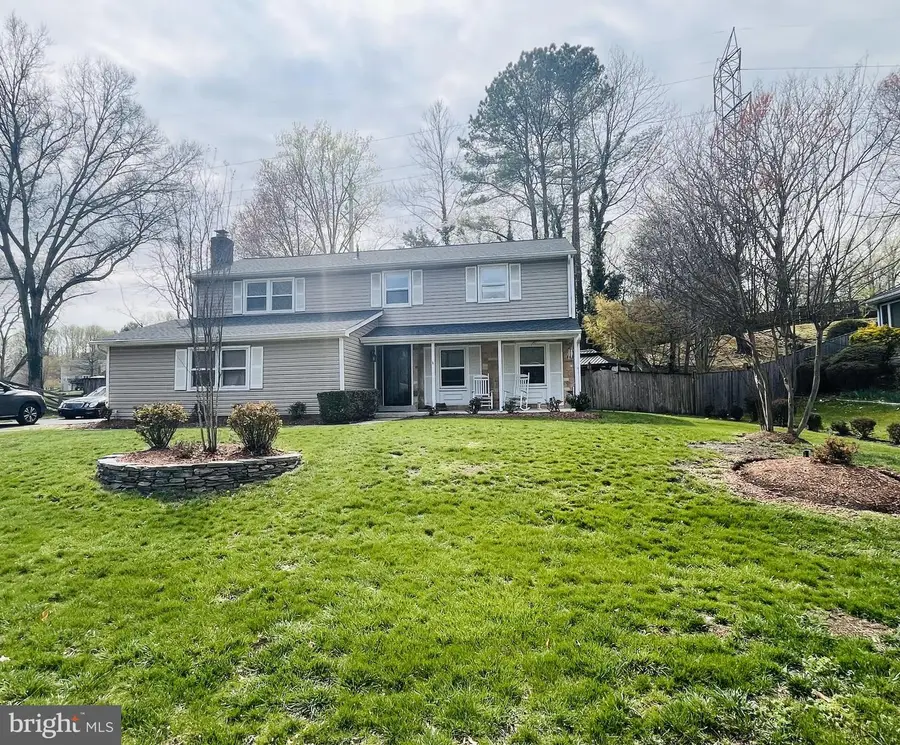
9709 Tam O Shanter Dr,UPPER MARLBORO, MD 20772
$499,900
- 4 Beds
- 3 Baths
- 2,165 sq. ft.
- Single family
- Pending
Listed by:douglas m norris ii
Office:doug norris realty premier
MLS#:MDPG2147432
Source:BRIGHTMLS
Price summary
- Price:$499,900
- Price per sq. ft.:$230.9
- Monthly HOA dues:$17.17
About this home
SELLER OFFERING UP TO $15,000 CLOSING COSTS HELP TO BUYER! Use closing help to buy-down interest rate or towards other closing costs! **LOW-INTEREST ASSUMABLE MORTGAGE!** Welcome Home! This light-filled contemporary designed single family home boasts 4 large bedrooms and 2.5 newly remodeled baths, with an oversized sunroom off of the kitchen, and a family room with built-in fireplace. The living room and separate dining room have new LVT/LVP flooring, and the upstairs has brand new carpet. The owner's suite is expansive and has its own sitting room and dressing area, along with a nicely appointed full bath, having glass enclosed 2-person shower stall with opposite side oversized shower heads. This home has plenty of closet space, as the owner's suite alone has 3 double closets nearly covering wall to wall of one side of the owner's suite, and the upper-level hallway has its own double closet plus an additional linen closet. A walk-up attic adds more storage space. The eat-in-kitchen has stainless steel appliances including a double wall oven, and a pantry. The mudroom outfitted with a Washer and Dryer is located off of the kitchen and has its own separate entry. All 4 of the bedrooms have ceiling fans, to compliment the Central A/C. The full bath off of the upper hallway has dual vanity sinks, and a separate shower/commode room for privacy. The comforts of this home don't stop with the interior, as the exterior grounds of this home are designed with enjoyment in mind. The in-ground pool and hot tub offer the perfect mix of recreation and relaxation. Head on over to the deck, where ample table/chair space and grill space awaits, just overlooking the pool and rock-bed with a waterfall. Just off the deck is a bonus entertainment space found in the fully improved shed/barn, which is outfitted with TVs, a bar, and A/C. The hardscape / landscaping throughout the yard gives off a slight feeling of being at a retreat. The original windows have been replaced throughout, the H/W Tank is new, the roof is less than 2 years old. Parking -- not a problem, as this home has an extended oversized driveway which can easily accommodate 4 vehicles, plus you have the attached 1-Car Garage. This home has too many perks to list! Grocery and retail shopping centers are just stone's throw away, and major commuter routes are nearby (Rte. 301; Rte. 5; Rte. 4). **Assumable mortgage - Buyer must qualify for loan assumption.
Contact an agent
Home facts
- Year built:1971
- Listing Id #:MDPG2147432
- Added:134 day(s) ago
- Updated:August 15, 2025 at 07:30 AM
Rooms and interior
- Bedrooms:4
- Total bathrooms:3
- Full bathrooms:2
- Half bathrooms:1
- Living area:2,165 sq. ft.
Heating and cooling
- Cooling:Ceiling Fan(s), Central A/C
- Heating:90% Forced Air, Natural Gas
Structure and exterior
- Year built:1971
- Building area:2,165 sq. ft.
- Lot area:0.34 Acres
Utilities
- Water:Public
- Sewer:Public Sewer
Finances and disclosures
- Price:$499,900
- Price per sq. ft.:$230.9
- Tax amount:$5,628 (2024)
New listings near 9709 Tam O Shanter Dr
- Coming Soon
 $699,999Coming Soon5 beds 4 baths
$699,999Coming Soon5 beds 4 baths3213 Valley Forest Dr, UPPER MARLBORO, MD 20772
MLS# MDPG2163702Listed by: REALTY ONE GROUP PERFORMANCE, LLC - Coming Soon
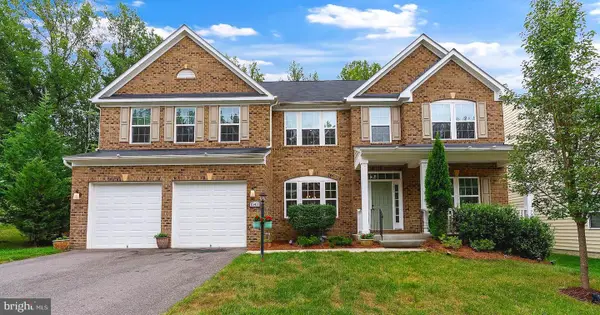 $905,000Coming Soon5 beds 6 baths
$905,000Coming Soon5 beds 6 baths15411 Governors Park Ln, UPPER MARLBORO, MD 20772
MLS# MDPG2163118Listed by: CUMMINGS & CO. REALTORS - New
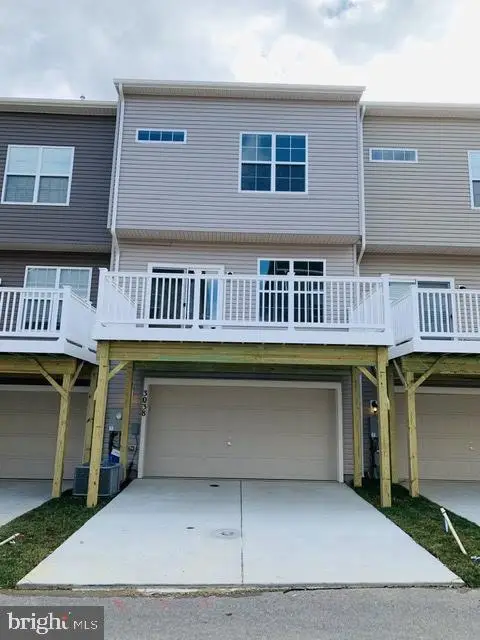 $484,900Active3 beds 3 baths1,640 sq. ft.
$484,900Active3 beds 3 baths1,640 sq. ft.3038 Mia Ln, UPPER MARLBORO, MD 20774
MLS# MDPG2163852Listed by: KELLER WILLIAMS PREFERRED PROPERTIES - Coming Soon
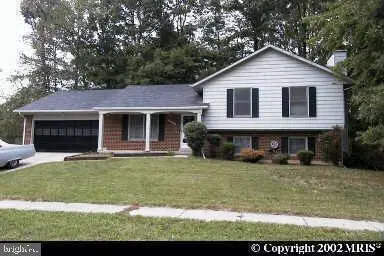 $499,900Coming Soon3 beds 3 baths
$499,900Coming Soon3 beds 3 baths9900 Quiet Glen Ct, UPPER MARLBORO, MD 20774
MLS# MDPG2163778Listed by: MOVE4FREE REALTY, LLC - New
 $567,422Active3 beds 4 baths1,737 sq. ft.
$567,422Active3 beds 4 baths1,737 sq. ft.Homesite 290 Lewis And Clark Ave, UPPER MARLBORO, MD 20774
MLS# MDPG2163758Listed by: DRB GROUP REALTY, LLC - New
 $70,000Active2 Acres
$70,000Active2 AcresCheltenham Rd, UPPER MARLBORO, MD 20772
MLS# MDPG2163766Listed by: ALL SERVICE REAL ESTATE - New
 $554,450Active2 beds 3 baths1,895 sq. ft.
$554,450Active2 beds 3 baths1,895 sq. ft.3705 Elizabeth River Dr, UPPER MARLBORO, MD 20772
MLS# MDPG2163722Listed by: DRB GROUP REALTY, LLC - Coming Soon
 $240,000Coming Soon2 beds 1 baths
$240,000Coming Soon2 beds 1 baths3131 Chester Grove Rd, UPPER MARLBORO, MD 20774
MLS# MDPG2162156Listed by: KELLER WILLIAMS FLAGSHIP - New
 $1,449,990Active6 beds 6 baths5,415 sq. ft.
$1,449,990Active6 beds 6 baths5,415 sq. ft.16505 Rolling Knolls Ln, UPPER MARLBORO, MD 20774
MLS# MDPG2163674Listed by: D.R. HORTON REALTY OF VIRGINIA, LLC - New
 $572,727Active2 beds 3 baths2,443 sq. ft.
$572,727Active2 beds 3 baths2,443 sq. ft.3704 Elizabeth River Dr, UPPER MARLBORO, MD 20772
MLS# MDPG2163298Listed by: DRB GROUP REALTY, LLC
