Tbb Victoria Park Dr #curator, Upper Marlboro, MD 20772
Local realty services provided by:Better Homes and Gardens Real Estate Premier
Tbb Victoria Park Dr #curator,Upper Marlboro, MD 20772
$584,990
- 2 Beds
- 2 Baths
- 1,733 sq. ft.
- Single family
- Active
Listed by: brittany d newman
Office: drb group realty, llc.
MLS#:MDPG2161562
Source:BRIGHTMLS
Price summary
- Price:$584,990
- Price per sq. ft.:$337.56
- Monthly HOA dues:$190
About this home
THE ONLY PREMIER 55+ LIFESTYLE NEIGHBORHOOD WITH RESORT AMENITIES IN UPPER MARLBORO FROM THE $500S! Tastefully designed to showcase your unique style, the Curator is both refined and relaxed. As you enter the home, the flex room offers a great place to display an art or music collection, or can be enclosed to accommodate home office use. Continuing on, you will discover an open-concept kitchen and gathering space that seamlessly flow into a café dining area. Through a grand sliding glass or accordion-style door, you will find the outdoor living area where you can grill and dine al fresco. If you prefer an enclosed space, opt for a sunroom leading to a generously sized screened porch. Depending on your lifestyle and preferences, you may opt to add a wine room or pet spa, or extend the outdoor living space to include a fireplace; the perfect spot to enjoy a sunset evening with guests! Retreat to a luxurious primary suite complete with a spa-like primary bathroom and oversized walk-in closet. To accommodate additional guests, opt for an optional second floor or lower level where you can add additional secondary bedrooms and bathrooms, and storage or flex space. With endless opportunities to personalize and upgrade, this floor plan full of potential. Explore our Design Studio's curated collection of interior selections and meet with our Design Studio Consultants one-on-one to handpick the perfect personal touches for your new home. *Photos may not be of actual home. Photos may be of similar home/floorplan if home is under construction or if this is a base price listing.
Contact an agent
Home facts
- Year built:2025
- Listing ID #:MDPG2161562
- Added:102 day(s) ago
- Updated:November 15, 2025 at 04:11 PM
Rooms and interior
- Bedrooms:2
- Total bathrooms:2
- Full bathrooms:2
- Living area:1,733 sq. ft.
Heating and cooling
- Cooling:Central A/C, Programmable Thermostat
- Heating:Electric, Programmable Thermostat
Structure and exterior
- Roof:Architectural Shingle
- Year built:2025
- Building area:1,733 sq. ft.
- Lot area:0.15 Acres
Utilities
- Water:Public
- Sewer:Public Sewer
Finances and disclosures
- Price:$584,990
- Price per sq. ft.:$337.56
New listings near Tbb Victoria Park Dr #curator
- New
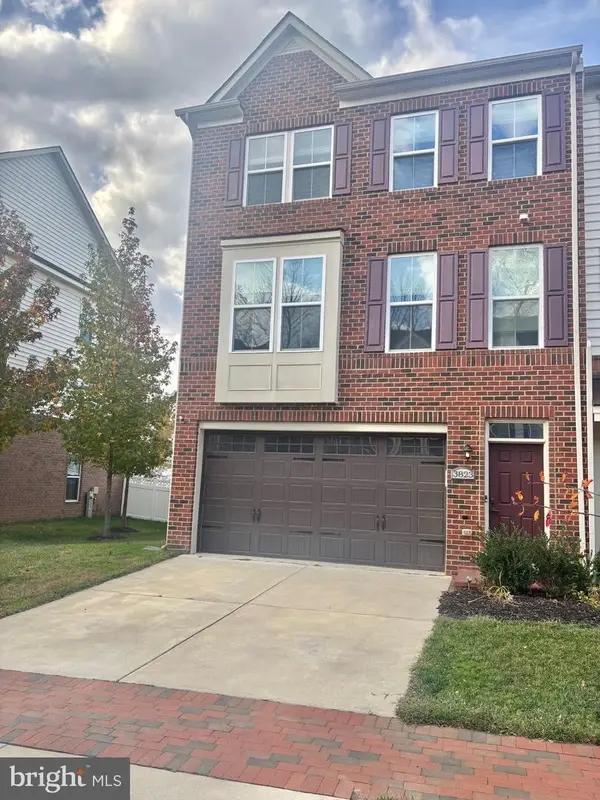 $544,000Active3 beds 4 baths2,023 sq. ft.
$544,000Active3 beds 4 baths2,023 sq. ft.3823 Effie Fox Way, UPPER MARLBORO, MD 20774
MLS# MDPG2183348Listed by: BENNETT REALTY SOLUTIONS 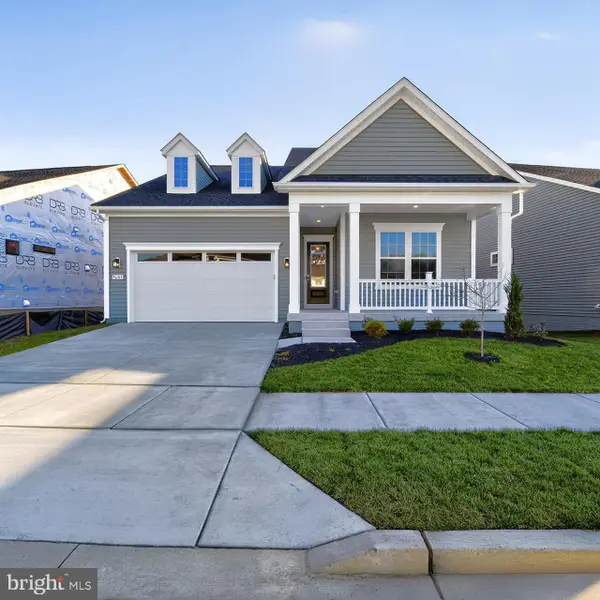 $784,990Pending2 beds 3 baths4,262 sq. ft.
$784,990Pending2 beds 3 baths4,262 sq. ft.9605 Victoria Park Dr, UPPER MARLBORO, MD 20772
MLS# MDPG2183154Listed by: DRB GROUP REALTY, LLC- Open Sat, 11am to 1pmNew
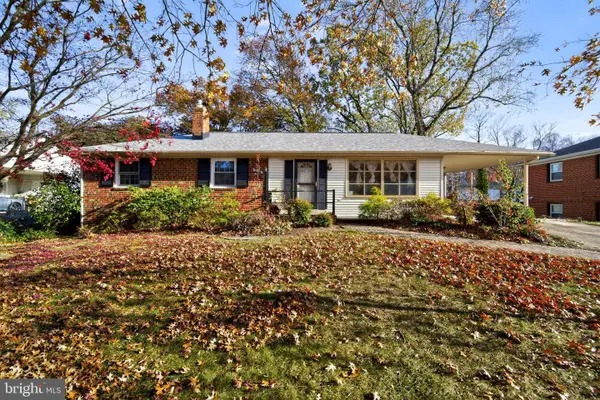 $425,000Active3 beds 3 baths1,312 sq. ft.
$425,000Active3 beds 3 baths1,312 sq. ft.11109 Belton St, UPPER MARLBORO, MD 20774
MLS# MDPG2178130Listed by: KELLER WILLIAMS CAPITAL PROPERTIES - Open Sat, 1 to 3pmNew
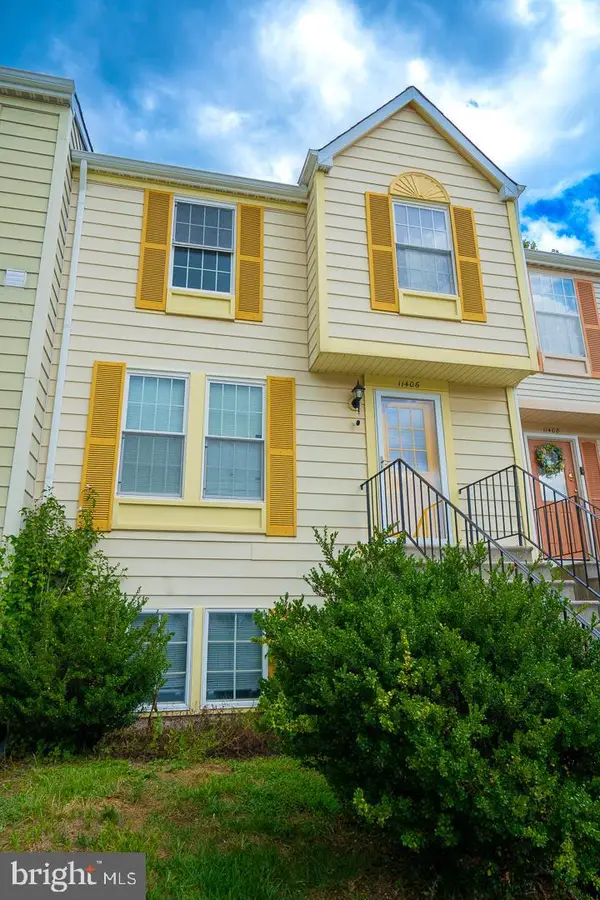 $255,000Active2 beds 1 baths1,109 sq. ft.
$255,000Active2 beds 1 baths1,109 sq. ft.11406 Abbottswood Ct #54-3, UPPER MARLBORO, MD 20774
MLS# MDPG2183458Listed by: REAL BROKER, LLC - Coming SoonOpen Sat, 1 to 3pm
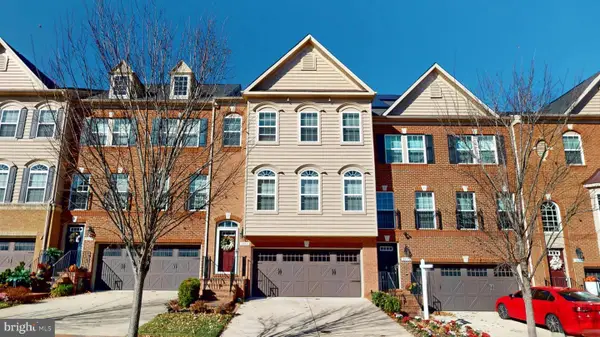 $560,000Coming Soon3 beds 4 baths
$560,000Coming Soon3 beds 4 baths3807 Pentland Hills Dr, UPPER MARLBORO, MD 20774
MLS# MDPG2179196Listed by: EXP REALTY, LLC - New
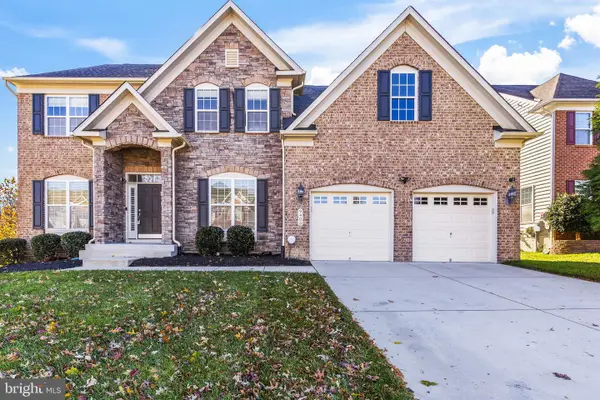 $891,000Active5 beds 5 baths3,833 sq. ft.
$891,000Active5 beds 5 baths3,833 sq. ft.9405 Crystal Oaks Ln, UPPER MARLBORO, MD 20772
MLS# MDPG2180206Listed by: REDFIN CORP - New
 $700,000Active5 beds 4 baths3,710 sq. ft.
$700,000Active5 beds 4 baths3,710 sq. ft.12707 Old Marlboro Pike, UPPER MARLBORO, MD 20772
MLS# MDPG2182112Listed by: KW METRO CENTER - Coming Soon
 $130,000Coming Soon1 beds 1 baths
$130,000Coming Soon1 beds 1 baths10114 Campus Way S #unit 201 8c, UPPER MARLBORO, MD 20774
MLS# MDPG2183002Listed by: SMART REALTY, LLC - Coming Soon
 $420,000Coming Soon5 beds 3 baths
$420,000Coming Soon5 beds 3 baths4000 Bishopmill Dr, UPPER MARLBORO, MD 20772
MLS# MDPG2183202Listed by: RE/MAX UNITED REAL ESTATE - New
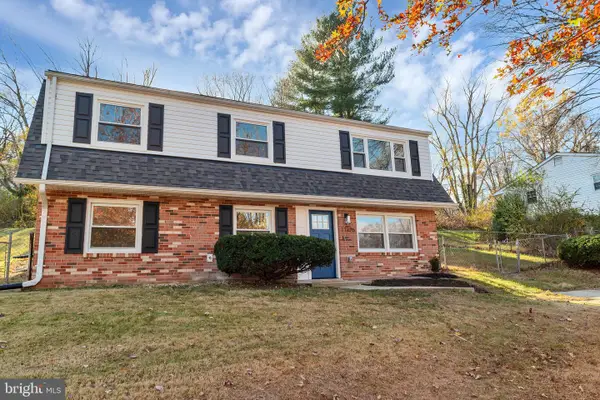 $484,900Active4 beds 2 baths1,900 sq. ft.
$484,900Active4 beds 2 baths1,900 sq. ft.17126 Fairway View Ln, UPPER MARLBORO, MD 20772
MLS# MDPG2183278Listed by: BENNETT REALTY SOLUTIONS
