16306 Trenton Rd, Upperco, MD 21155
Local realty services provided by:Better Homes and Gardens Real Estate Maturo
16306 Trenton Rd,Upperco, MD 21155
$670,000
- 3 Beds
- 3 Baths
- 2,352 sq. ft.
- Farm
- Active
Listed by: patricia a leaf
Office: berkshire hathaway homeservices penfed realty
MLS#:MDBC2146922
Source:BRIGHTMLS
Price summary
- Price:$670,000
- Price per sq. ft.:$284.86
About this home
Value-add opportunity with substantial equity upside. This home is priced to reflect needed updates and presents an excellent chance for investors or savvy buyers to renovate, reposition, and capitalize on the strong resale potential. Seize a rare opportunity with this livable yet decidedly original 11.2-acre property/farmette, privately situated in a gorgeous location. This property is a true diamond in the rough, offering tremendous potential for buyers ready to infuse it with modern style and personalized updates.
Enjoy peaceful country views and the quiet privacy this setting affords from the expansive screened-in front porch, a wonderful spot for morning coffee, overlooking a picturesque pond and rolling countryside. The existing home offers a classic, functional layout, though it retains the charming character of its vintage and is ready for cosmetic improvements throughout. The main level features: A spacious living room, dining room, kitchen that is functional but ripe for a full renovation, a practical mudroom, a cozy family room with a wood-burning fireplace, full bathroom with a walk-in shower (updated in 2022) with access to the wrap-around patio. Upstairs, you’ll find three bedrooms, a versatile den/office, and two additional full bathrooms, which are clean and serviceable, yet reflective of the home's older era. The exterior features a brand new roof and siding. The Property: Endless Possibilities The true standout here is the incredible infrastructure: Oversized Bank Barn: Recently enhanced with new garage doors (with keypad access) and a brand-new roof (to be completed by 12/17/2025). The generous upper-level storage is ideal for hay, vehicles, tractors, or boats, while the lower level features four large stalls and an open front area. Additional Outbuilding: A separate one-car garage/outbuilding. Farm Features: Includes a tranquil stream, fenced paddocks, and sweeping country views—all perfectly set up for equestrian or farm life. This property provides a fantastic foundation and is ready for its next owner to polish it up and unlock its full potential. Bring your contractor, your design ideas, and your dreams.
Contact an agent
Home facts
- Year built:1901
- Listing ID #:MDBC2146922
- Added:93 day(s) ago
- Updated:February 25, 2026 at 02:44 PM
Rooms and interior
- Bedrooms:3
- Total bathrooms:3
- Full bathrooms:3
- Living area:2,352 sq. ft.
Heating and cooling
- Heating:Oil, Radiator
Structure and exterior
- Roof:Architectural Shingle
- Year built:1901
- Building area:2,352 sq. ft.
- Lot area:11.25 Acres
Utilities
- Water:Well
- Sewer:Private Septic Tank
Finances and disclosures
- Price:$670,000
- Price per sq. ft.:$284.86
- Tax amount:$2,998 (2025)
New listings near 16306 Trenton Rd
- Coming Soon
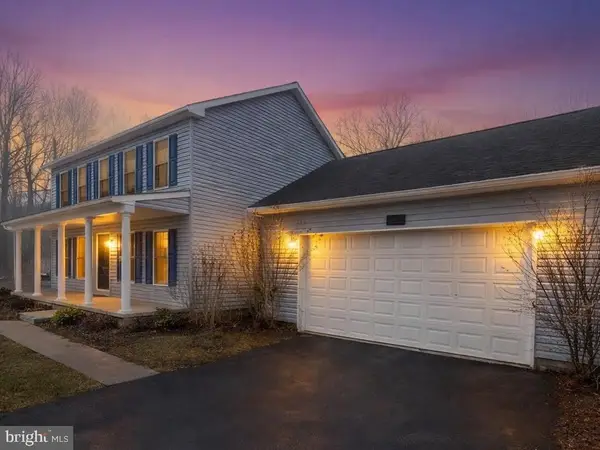 $575,000Coming Soon4 beds 3 baths
$575,000Coming Soon4 beds 3 baths15910 Dark Hollow Rd, UPPERCO, MD 21155
MLS# MDBC2152854Listed by: EXP REALTY, LLC - Coming Soon
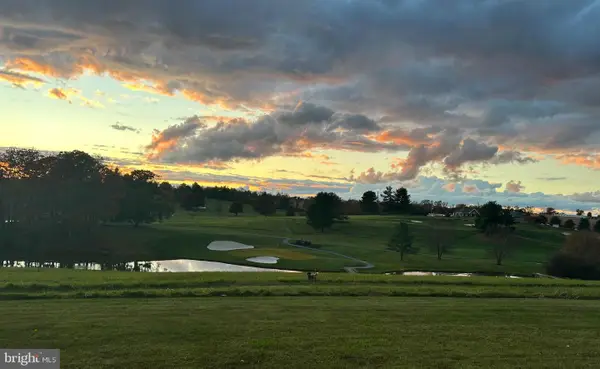 $779,000Coming Soon5 beds 4 baths
$779,000Coming Soon5 beds 4 baths24 Thomas Shilling Ct, UPPERCO, MD 21155
MLS# MDBC2151634Listed by: KRAUSS REAL PROPERTY BROKERAGE 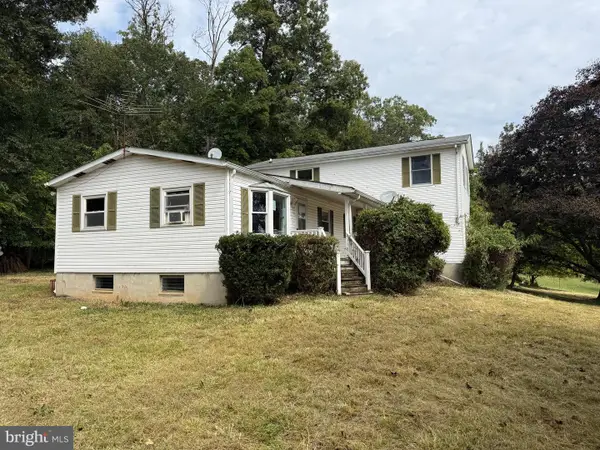 $349,900Active3 beds 4 baths2,700 sq. ft.
$349,900Active3 beds 4 baths2,700 sq. ft.16338 Trenton Rd, UPPERCO, MD 21155
MLS# MDBC2150830Listed by: CUMMINGS & CO. REALTORS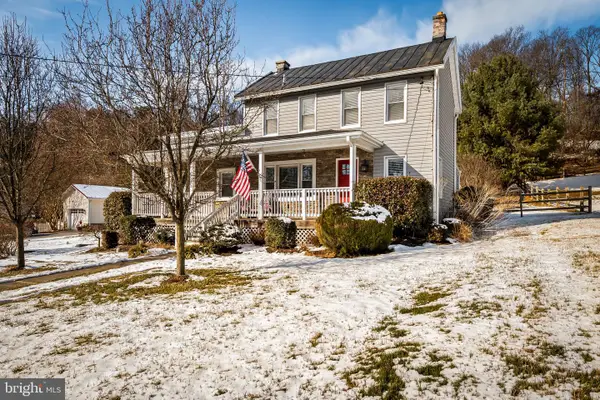 $429,000Pending3 beds 2 baths1,642 sq. ft.
$429,000Pending3 beds 2 baths1,642 sq. ft.16546 Trenton Rd, UPPERCO, MD 21155
MLS# MDBC2150612Listed by: MONUMENT SOTHEBY'S INTERNATIONAL REALTY $1,249,000Active4 beds 4 baths4,250 sq. ft.
$1,249,000Active4 beds 4 baths4,250 sq. ft.3114 Mount Zion Rd, UPPERCO, MD 21155
MLS# MDBC2150036Listed by: DOUGLAS REALTY, LLC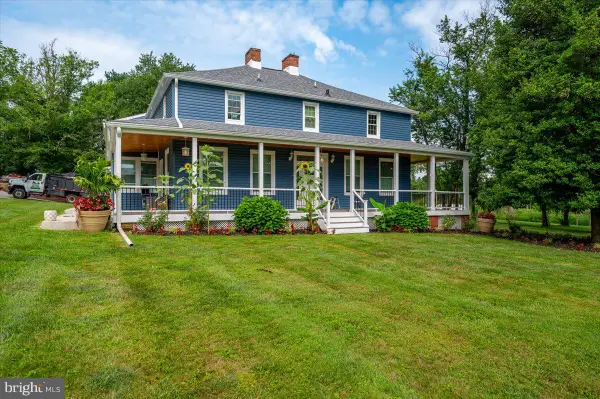 $619,900Active5 beds 4 baths3,952 sq. ft.
$619,900Active5 beds 4 baths3,952 sq. ft.14500 Hanover Pike, UPPERCO, MD 21155
MLS# MDBC2148596Listed by: KELLER WILLIAMS FLAGSHIP $670,000Active3 beds 3 baths2,352 sq. ft.
$670,000Active3 beds 3 baths2,352 sq. ft.16306 Trenton Rd, UPPERCO, MD 21155
MLS# MDBC2135858Listed by: BERKSHIRE HATHAWAY HOMESERVICES PENFED REALTY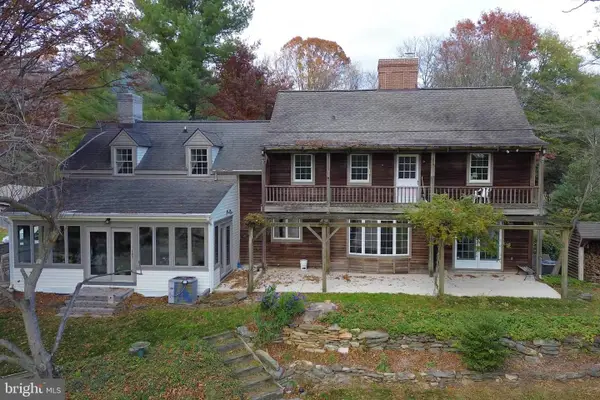 $1,000,000Pending4 beds 3 baths3,950 sq. ft.
$1,000,000Pending4 beds 3 baths3,950 sq. ft.5710 Emory Rd, UPPERCO, MD 21155
MLS# MDCR2031128Listed by: REAL BROKER, LLC - GAITHERSBURG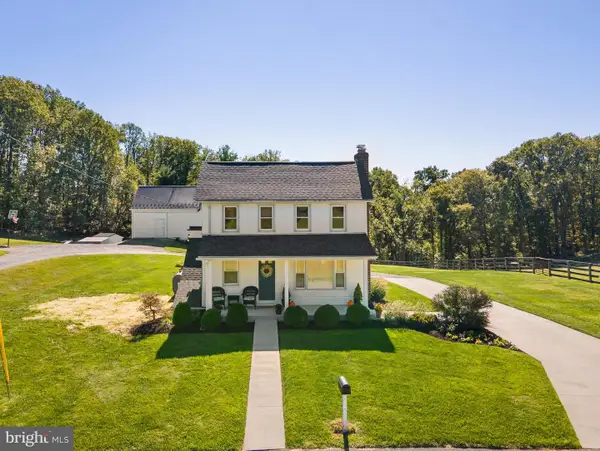 $700,000Pending2 beds 2 baths1,478 sq. ft.
$700,000Pending2 beds 2 baths1,478 sq. ft.16357 Trenton Rd, UPPERCO, MD 21155
MLS# MDBC2141802Listed by: HOMES AND FARMS REAL ESTATE

