5710 Emory Rd, Upperco, MD 21155
Local realty services provided by:Better Homes and Gardens Real Estate Valley Partners
Listed by: jim t winn
Office: real broker, llc. - gaithersburg
MLS#:MDCR2031128
Source:BRIGHTMLS
Price summary
- Price:$1,000,000
- Price per sq. ft.:$253.16
About this home
PREPARE TO BE BLOWN AWAY AS YOUR DREAM DESTINATION AWAITS IN THE DESIRABLE HAMPSTEAD COMMUNITY** THIS CUSTOM, ONE-OWNER ESTATE WITH DISTINCTIVE STONE SIDING OFFERS UNMATCHED TRANQUILITY AS BREATHTAKING VIEWS OF PRIVATE NATURE ABOUND** 21+ TOTAL ACRES WITH POTENTIAL FOR AT LEAST 1—POSSIBLY 2—SUB-DIVIDABLE LOTS FOR FUTURE HOME BUILDING** NEARLY 6,000 TOTAL SQFT OF LIVING SPACE INCLUDING MAIN, UPPER & LOWER LEVELS** GORGEOUS CURB APPEAL WITH PAVER STONE WALKWAY, NATURAL LANDSCAPING, EXPANSIVE FRONT PORCH & CHARMING WOOD EXTERIOR SUN-FILLED INTERIORS WITH FLOOR-TO-CEILING WINDOWS, RUSTIC BEAMS & WARM CHARACTER THROUGHOUT** GLEAMING HARDWOOD FLOORS ON MAIN & UPPER LEVELS** MULTIPLE WOOD-BURNING FIREPLACES PROVIDE COZY, YEAR-ROUND AMBIANCE** FORMAL DINING ROOM, SPACIOUS FAMILY ROOM & OFFICE/NOOK AREA OFFER ENDLESS FLEXIBILITY** LARGE PANTRY & OPEN KITCHEN WITH HAND-SELECTED CABINETRY, SS APPLIANCES AND NATURAL WOOD ACCENTS** RELAX IN THE EXPANDED SUNROOM WITH PANORAMIC NATURE VIEWS—A PERFECT SETTING FOR MORNING COFFEE OR EVENING GATHERINGS** MASSIVE WALKTHROUGH INSULATED ATTIC DOUBLES AS BONUS ROOM, RECREATION SPACE OR MEGA-STORAGE** OVER 2,000 SQFT ON THE LOWER LEVEL FEATURING A HANDYMAN’S WORKSHOP DREAM, ABUNDANT STORAGE, WALKOUT ACCESS & SIGNIFICANT EXPANSION POTENTIAL FOR ADDED LIVING SPACE** STEP OUT TO THE STONE PATIO OVERLOOKING WOODED VISTAS & OPEN LAND** LARGE BARN/SHED PERFECT FOR EQUIPMENT, HOBBIES, OR ANIMAL USE** NO HOA** ENJOY TOTAL FREEDOM & PRIVACY** PUBLIC RECORDS ARE IN THE PROCESS OF BEING UPDATED—SEE DISCLOSURES FOR DETAILS** SEE VIDEO TOUR & SPECTACULAR AERIAL VIEWS TO EXPERIENCE THE FULL BEAUTY OF THIS ONE-OF-A-KIND PROPERTY!
Contact an agent
Home facts
- Year built:1978
- Listing ID #:MDCR2031128
- Added:89 day(s) ago
- Updated:February 11, 2026 at 08:32 AM
Rooms and interior
- Bedrooms:4
- Total bathrooms:3
- Full bathrooms:3
- Living area:3,950 sq. ft.
Heating and cooling
- Cooling:Central A/C
- Heating:90% Forced Air, Oil, Wood
Structure and exterior
- Year built:1978
- Building area:3,950 sq. ft.
- Lot area:21.74 Acres
Utilities
- Water:Public
- Sewer:Public Sewer
Finances and disclosures
- Price:$1,000,000
- Price per sq. ft.:$253.16
- Tax amount:$93 (2025)
New listings near 5710 Emory Rd
- Coming Soon
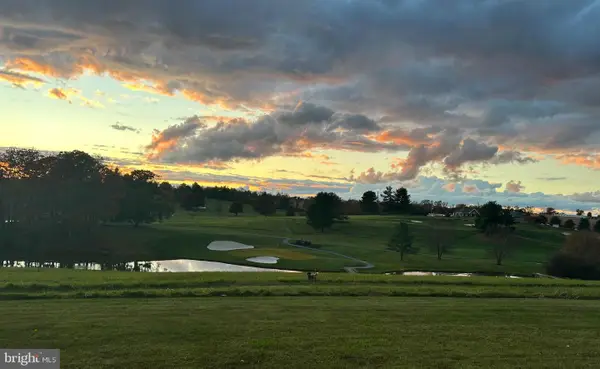 $779,000Coming Soon-- beds -- baths
$779,000Coming Soon-- beds -- baths24 Thomas Shilling Ct, UPPERCO, MD 21155
MLS# MDBC2151634Listed by: KRAUSS REAL PROPERTY BROKERAGE 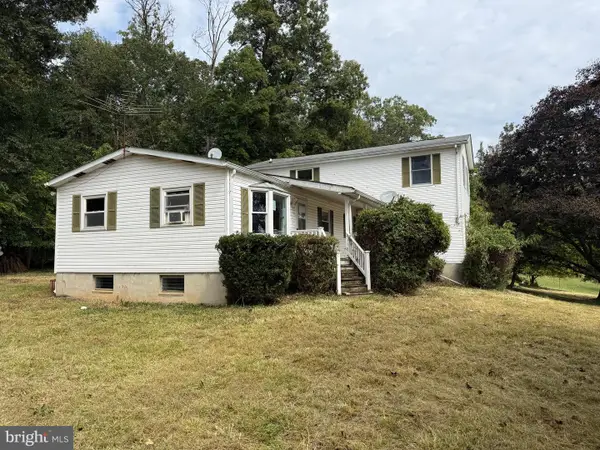 $349,900Active3 beds 4 baths2,700 sq. ft.
$349,900Active3 beds 4 baths2,700 sq. ft.16338 Trenton Rd, UPPERCO, MD 21155
MLS# MDBC2150830Listed by: CUMMINGS & CO. REALTORS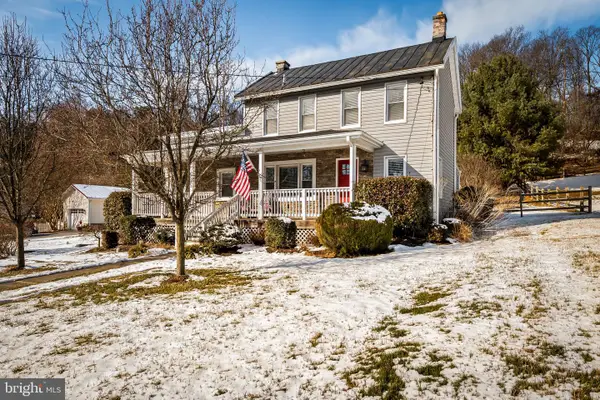 $449,000Active3 beds 2 baths1,642 sq. ft.
$449,000Active3 beds 2 baths1,642 sq. ft.16546 Trenton Rd, UPPERCO, MD 21155
MLS# MDBC2150612Listed by: MONUMENT SOTHEBY'S INTERNATIONAL REALTY $1,249,000Active4 beds 4 baths4,250 sq. ft.
$1,249,000Active4 beds 4 baths4,250 sq. ft.3114 Mount Zion Rd, UPPERCO, MD 21155
MLS# MDBC2150036Listed by: DOUGLAS REALTY, LLC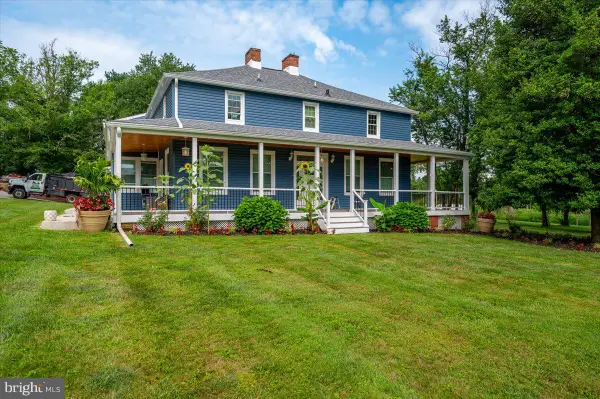 $619,900Active5 beds 4 baths3,952 sq. ft.
$619,900Active5 beds 4 baths3,952 sq. ft.14500 Hanover Pike, UPPERCO, MD 21155
MLS# MDBC2148596Listed by: KELLER WILLIAMS FLAGSHIP $699,000Active3 beds 3 baths2,352 sq. ft.
$699,000Active3 beds 3 baths2,352 sq. ft.16306 Trenton Rd, UPPERCO, MD 21155
MLS# MDBC2146922Listed by: BERKSHIRE HATHAWAY HOMESERVICES PENFED REALTY $699,000Active3 beds 3 baths2,352 sq. ft.
$699,000Active3 beds 3 baths2,352 sq. ft.16306 Trenton Rd, UPPERCO, MD 21155
MLS# MDBC2135858Listed by: BERKSHIRE HATHAWAY HOMESERVICES PENFED REALTY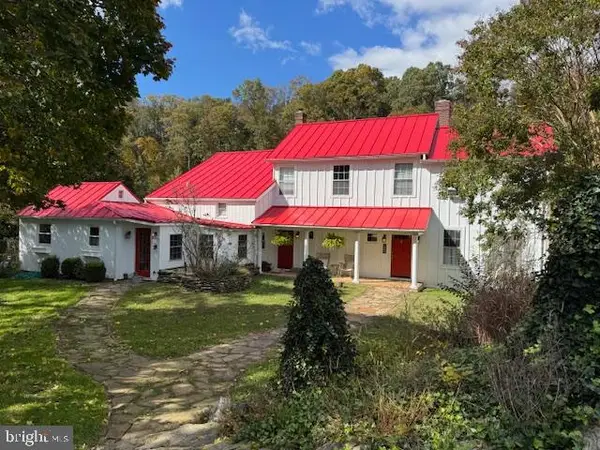 $689,000Pending4 beds 3 baths3,226 sq. ft.
$689,000Pending4 beds 3 baths3,226 sq. ft.16535 Trenton Rd, UPPERCO, MD 21155
MLS# MDBC2144068Listed by: COMPASS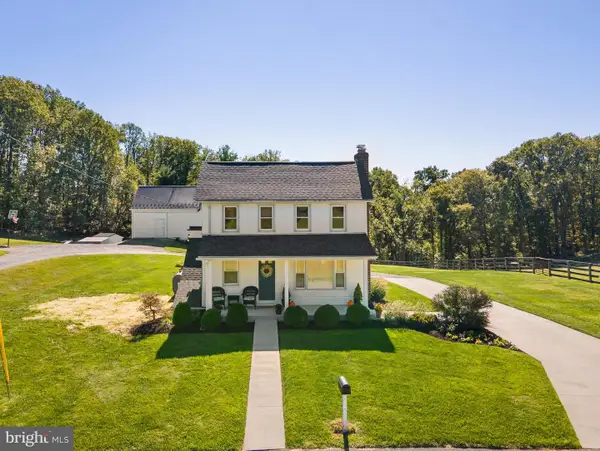 $700,000Pending2 beds 2 baths1,478 sq. ft.
$700,000Pending2 beds 2 baths1,478 sq. ft.16357 Trenton Rd, UPPERCO, MD 21155
MLS# MDBC2141802Listed by: HOMES AND FARMS REAL ESTATE

