10766 Sourwood Ave, Waldorf, MD 20603
Local realty services provided by:Better Homes and Gardens Real Estate Murphy & Co.
Listed by:sarah a. reynolds
Office:keller williams realty
MLS#:MDCH2046080
Source:BRIGHTMLS
Price summary
- Price:$575,000
- Price per sq. ft.:$166.33
- Monthly HOA dues:$100
About this home
Tucked away in the sought-after Autumn Hills community, this meticulously maintained colonial offers timeless style, modern upgrades, and exceptional value. With three finished levels, an inviting open layout, and standout features throughout, this home is truly a rare find. Step inside to rich hardwood floors and a welcoming foyer that opens to a gourmet kitchen—featuring gleaming granite countertops, stainless steel appliances, and a grand center island perfect for entertaining. The kitchen flows into a light-filled sunroom with a breakfast nook that accommodates barstools for extra seating. From here, step directly onto your deck—ideal for grilling and outdoor dining. This home includes the coveted sunroom bump-out that extends across all three levels, maximizing space and natural light. A private main-level office offers the perfect work-from-home setup or can serve as a tucked-away flex space. Upstairs, you’ll find four spacious bedrooms, including a luxurious primary suite with tray ceilings, a large walk-in closet, and a beautifully renovated en-suite bathroom with an expanded walk-in shower, dual shower heads, and a built-in seating bench. The fully finished lower level offers a versatile recreation area with an extended bump-out, perfect for a game room, home gym, or theater space. It also features a full bathroom ideal for overnight guests, a non-legal bedroom that can serve as a second office or media room, a separate storage room, and a walk-out to your newly built patio—perfect for fire pit gatherings and ground-level grilling. A state-of-the-art storage shed adds even more functionality and convenience. Commuters will appreciate the easy access to RT 5, RT 301, RT 210, RT 228, and RT 495—just 20 minutes from Joint Base Andrews, making this an ideal location for military personnel and veterans. Enjoy proximity to Blue Crabs Stadium, Billingsley Road, St. Charles Towne Center, Sam’s Club, BJ’s, Lowe’s, Home Depot, banks, restaurants, and shopping. Quick access to National Harbor, Tanger Outlets, Northern Virginia, and DC rounds out the unbeatable location.
Accepting Back up Offers
Contact an agent
Home facts
- Year built:2015
- Listing ID #:MDCH2046080
- Added:49 day(s) ago
- Updated:October 01, 2025 at 07:32 AM
Rooms and interior
- Bedrooms:4
- Total bathrooms:4
- Full bathrooms:3
- Half bathrooms:1
- Living area:3,457 sq. ft.
Heating and cooling
- Cooling:Central A/C
- Heating:Forced Air, Natural Gas
Structure and exterior
- Year built:2015
- Building area:3,457 sq. ft.
- Lot area:0.2 Acres
Schools
- High school:WESTLAKE
- Middle school:MATTAWOMAN
- Elementary school:C. PAUL BARNHART
Utilities
- Water:Public
- Sewer:Public Sewer
Finances and disclosures
- Price:$575,000
- Price per sq. ft.:$166.33
- Tax amount:$6,330 (2024)
New listings near 10766 Sourwood Ave
- Coming Soon
 $429,990Coming Soon4 beds 3 baths
$429,990Coming Soon4 beds 3 baths4302 Sandwich Ct, WALDORF, MD 20601
MLS# MDCH2047596Listed by: DEHANAS REAL ESTATE SERVICES - New
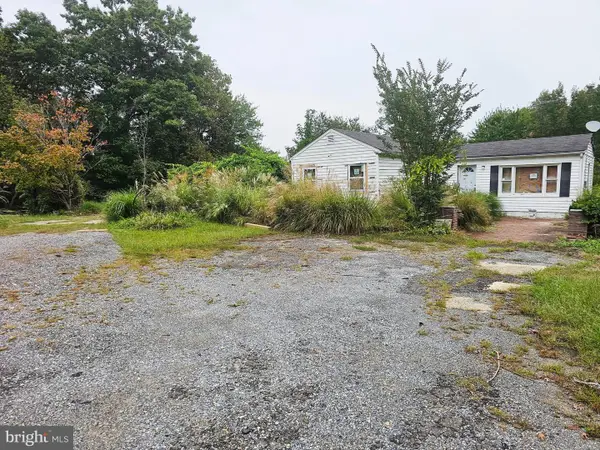 $250,000Active1 beds 1 baths1,148 sq. ft.
$250,000Active1 beds 1 baths1,148 sq. ft.3720 Mount Pleasant Rd, WALDORF, MD 20601
MLS# MDCH2047710Listed by: REDFIN CORP - Coming Soon
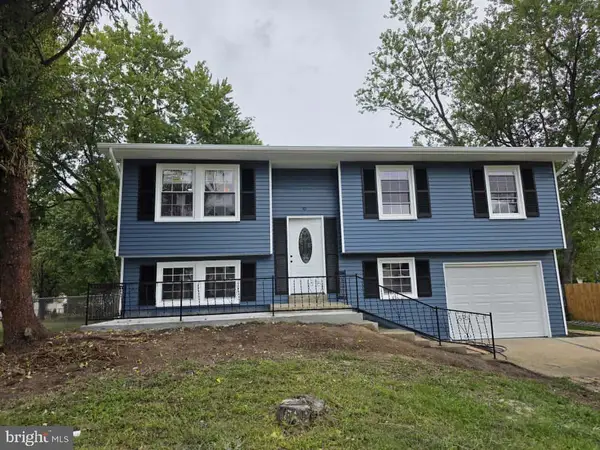 $449,900Coming Soon4 beds 2 baths
$449,900Coming Soon4 beds 2 baths221 Brent Rd, WALDORF, MD 20602
MLS# MDCH2047740Listed by: SPRING HILL REAL ESTATE, LLC. - New
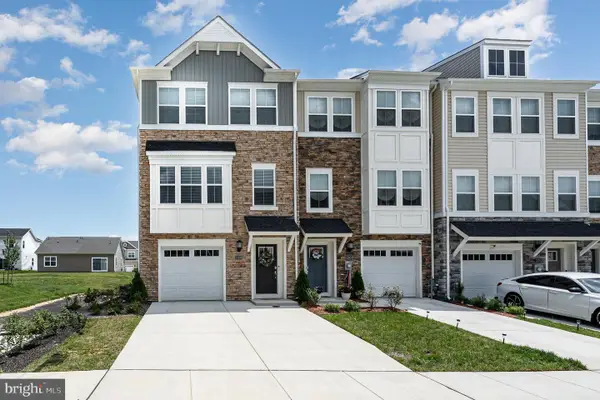 $429,990Active3 beds 4 baths2,169 sq. ft.
$429,990Active3 beds 4 baths2,169 sq. ft.11056 Corvin Pl, WHITE PLAINS, MD 20695
MLS# MDCH2047736Listed by: KW UNITED - Open Sat, 11am to 1pmNew
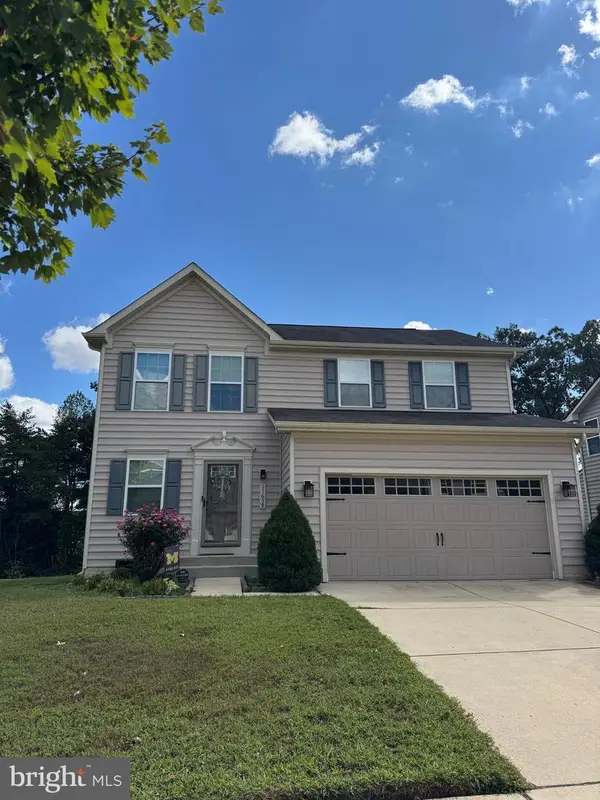 $519,000Active4 beds 4 baths2,431 sq. ft.
$519,000Active4 beds 4 baths2,431 sq. ft.11659 Royal Lytham Ln, WALDORF, MD 20602
MLS# MDCH2047728Listed by: CENTURY 21 NEW MILLENNIUM - New
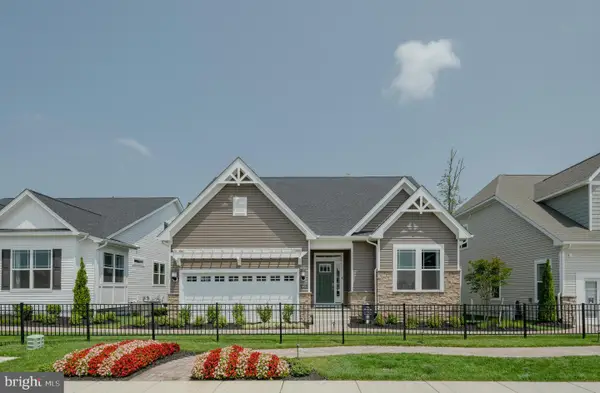 $574,990Active3 beds 3 baths
$574,990Active3 beds 3 baths10174 Shenandoah Ln, WHITE PLAINS, MD 20695
MLS# MDCH2047714Listed by: RE/MAX UNITED REAL ESTATE - New
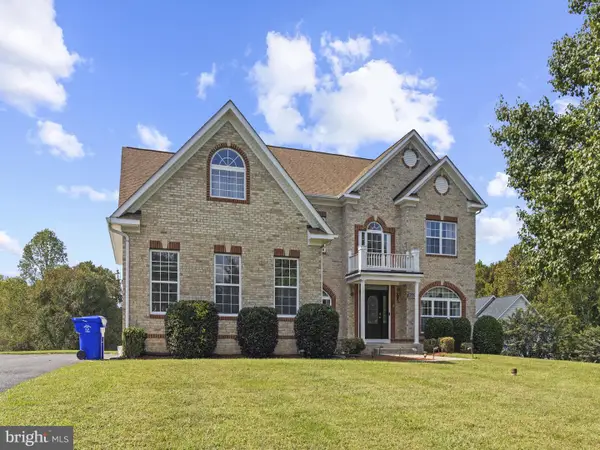 $660,000Active3 beds 3 baths6,494 sq. ft.
$660,000Active3 beds 3 baths6,494 sq. ft.2335 Audrey Manor Ct, WALDORF, MD 20603
MLS# MDCH2047684Listed by: BALDUS REAL ESTATE, INC. - New
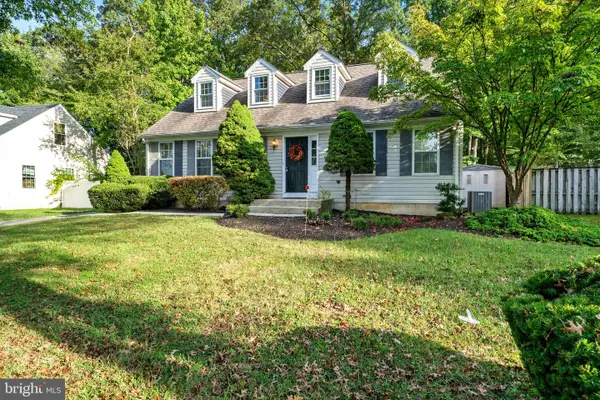 $464,900Active5 beds 3 baths2,800 sq. ft.
$464,900Active5 beds 3 baths2,800 sq. ft.2318 Rolling Meadows St, WALDORF, MD 20601
MLS# MDCH2047574Listed by: CENTURY 21 NEW MILLENNIUM - New
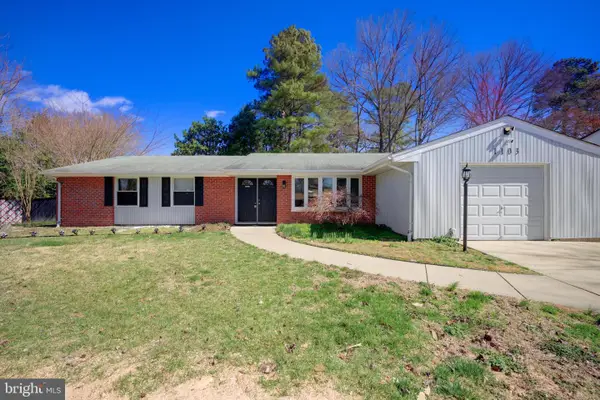 $445,000Active4 beds 2 baths1,822 sq. ft.
$445,000Active4 beds 2 baths1,822 sq. ft.1103 Falmouth Rd, WALDORF, MD 20601
MLS# MDCH2047572Listed by: REDFIN CORP - New
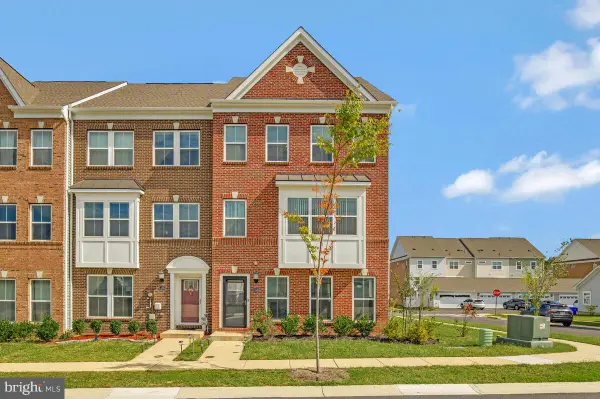 $515,000Active4 beds 4 baths3,298 sq. ft.
$515,000Active4 beds 4 baths3,298 sq. ft.11525 Charlotte Bronte Ln, WHITE PLAINS, MD 20695
MLS# MDCH2047658Listed by: SAMSON PROPERTIES
