10899 Clerkenwell Aly, Waldorf, MD 20603
Local realty services provided by:Better Homes and Gardens Real Estate Cassidon Realty
10899 Clerkenwell Aly,Waldorf, MD 20603
$471,000
- 3 Beds
- 3 Baths
- - sq. ft.
- Townhouse
- Sold
Listed by:curtis marshall
Office:douglas realty llc.
MLS#:MDCH2045014
Source:BRIGHTMLS
Sorry, we are unable to map this address
Price summary
- Price:$471,000
- Monthly HOA dues:$125
About this home
PRICE REDUCTION -- MOTIVATED SELLER!
Welcome to Elegant Living in Westchester Square!
This stunning 3-level, brick-sided, End-Unit townhome offers the perfect fusion of modern design, thoughtful upgrades, and unbeatable convenience. Featuring 3 bedrooms, 2.5 bathrooms, and nearly 2700 square feet of luxurious living space, this home is ready to impress.
When you walk through the front door, you will immediately see a relaxing, comfortable living space--perfect for a home office, formal living room, or flex space. Walk up the stairs and find yourself greeted by a spacious, open-concept layout with luxury vinyl plank flooring, 9-foot ceilings, and a light-filled room designed for both everyday living and elegant entertaining. The gourmet kitchen is the heart of the home, complete with double ovens, granite countertops, beautiful dark cabinetry, a subway tile backsplash, stainless steel appliances, and a massive island with seating and pendant lighting—perfect for prepping, serving, or sipping morning coffee. From the kitchen, you'll also have access to an office nook, perfect for getting some work done while engaging with the comings and goings of the kitchen; and a large 10'x22' private rear deck—ideal for dining al fresco or unwinding under the stars.
Retreat upstairs to the luxurious primary suite featuring a spa-like ensuite bath with soaking tub, dual vanities, a walk-in shower, and an oversized walk-in closet. Two additional bedrooms, a full bath, and a laundry room with washer/dryer complete the upper level.
Enjoy the ease of an attached, 2-car finished garage, ample guest parking, and no lawn maintenance—it's all included in the HOA!
Additional Community Perks Include:
Resort-style pool
Dog park
Tennis Courts
Soccer Field
Scenic Walking/Jogging Trails
Animal Care Stations,
Tot Lots and Playgrounds
Community Events
Prime Location
Ideally located just minutes from St. Charles Towne Center, Westchester Square shops, restaurants, and major commuter routes like I-495/95 and Rt. 301. Enjoy quick access to DC, National Harbor, Alexandria, and nearby Metro stations. Whether you're commuting, shopping, or exploring—everything is at your fingertips.
This is the lifestyle upgrade you’ve been waiting for. Schedule your private tour today and make this beautiful townhome your next home sweet home!
Contact an agent
Home facts
- Year built:2019
- Listing ID #:MDCH2045014
- Added:81 day(s) ago
- Updated:October 01, 2025 at 05:37 AM
Rooms and interior
- Bedrooms:3
- Total bathrooms:3
- Full bathrooms:2
- Half bathrooms:1
Heating and cooling
- Cooling:Central A/C
- Heating:Central, Natural Gas, Programmable Thermostat
Structure and exterior
- Roof:Shingle
- Year built:2019
Schools
- High school:WESTLAKE
- Middle school:THEODORE G. DAVIS
- Elementary school:C. PAUL BARNHART
Utilities
- Water:Public
- Sewer:Public Sewer
Finances and disclosures
- Price:$471,000
- Tax amount:$6,077 (2024)
New listings near 10899 Clerkenwell Aly
- Coming Soon
 $429,990Coming Soon4 beds 3 baths
$429,990Coming Soon4 beds 3 baths4302 Sandwich Ct, WALDORF, MD 20601
MLS# MDCH2047596Listed by: DEHANAS REAL ESTATE SERVICES - New
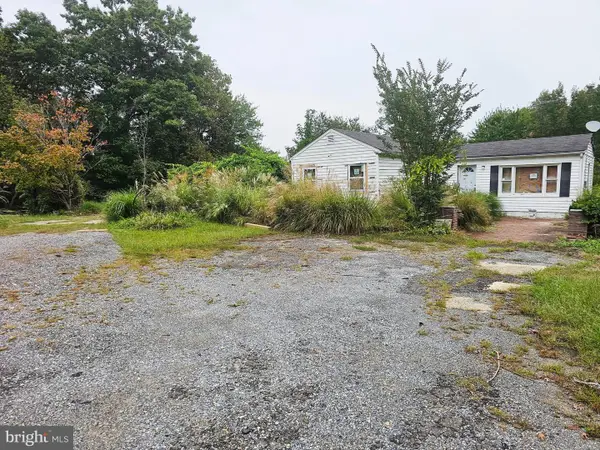 $250,000Active1 beds 1 baths1,148 sq. ft.
$250,000Active1 beds 1 baths1,148 sq. ft.3720 Mount Pleasant Rd, WALDORF, MD 20601
MLS# MDCH2047710Listed by: REDFIN CORP - Coming Soon
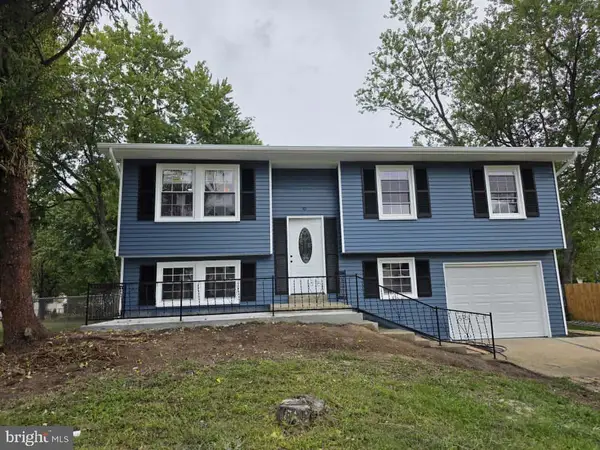 $449,900Coming Soon4 beds 2 baths
$449,900Coming Soon4 beds 2 baths221 Brent Rd, WALDORF, MD 20602
MLS# MDCH2047740Listed by: SPRING HILL REAL ESTATE, LLC. - New
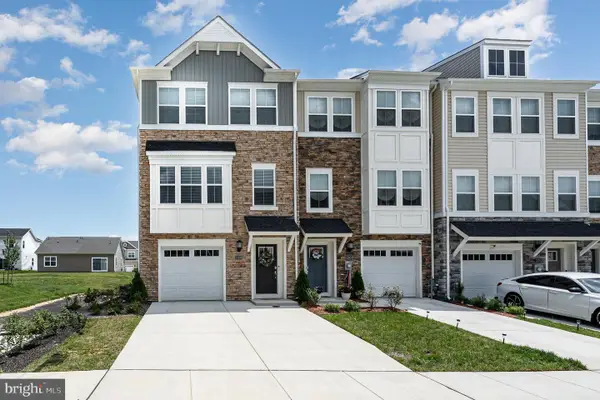 $429,990Active3 beds 4 baths2,169 sq. ft.
$429,990Active3 beds 4 baths2,169 sq. ft.11056 Corvin Pl, WHITE PLAINS, MD 20695
MLS# MDCH2047736Listed by: KW UNITED - Open Sat, 11am to 1pmNew
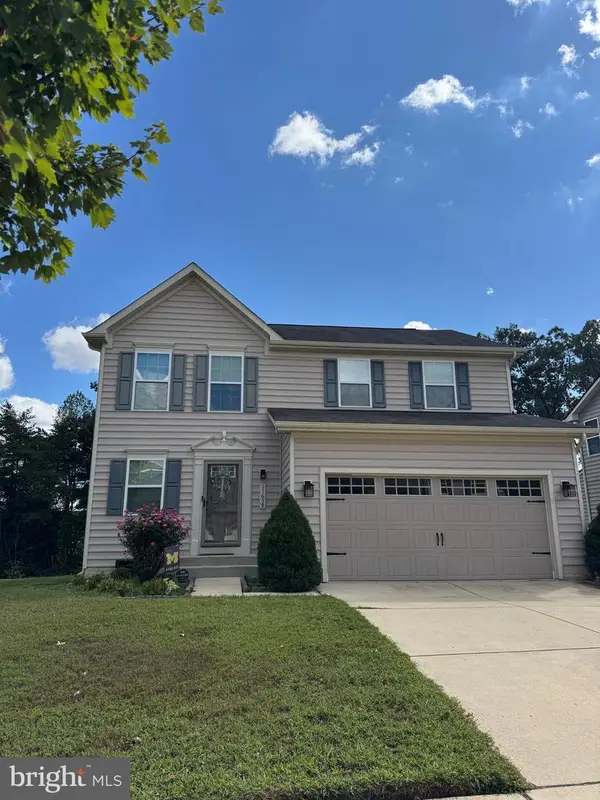 $519,000Active4 beds 4 baths2,431 sq. ft.
$519,000Active4 beds 4 baths2,431 sq. ft.11659 Royal Lytham Ln, WALDORF, MD 20602
MLS# MDCH2047728Listed by: CENTURY 21 NEW MILLENNIUM - New
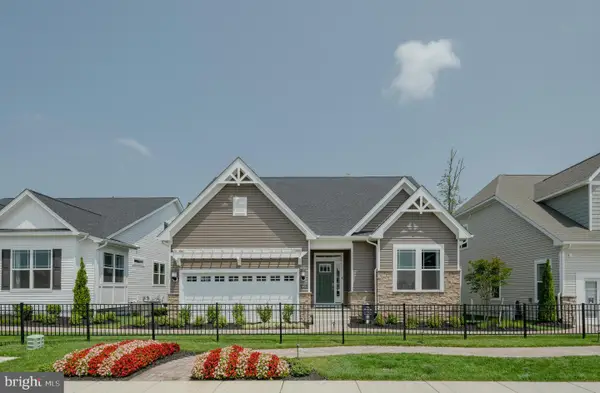 $574,990Active3 beds 3 baths
$574,990Active3 beds 3 baths10174 Shenandoah Ln, WHITE PLAINS, MD 20695
MLS# MDCH2047714Listed by: RE/MAX UNITED REAL ESTATE - New
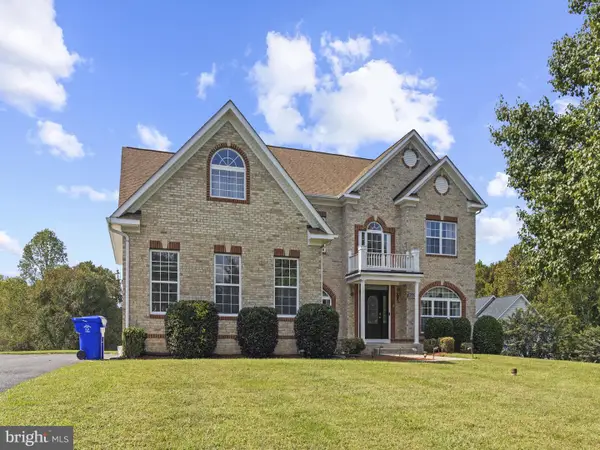 $660,000Active3 beds 3 baths6,494 sq. ft.
$660,000Active3 beds 3 baths6,494 sq. ft.2335 Audrey Manor Ct, WALDORF, MD 20603
MLS# MDCH2047684Listed by: BALDUS REAL ESTATE, INC. - New
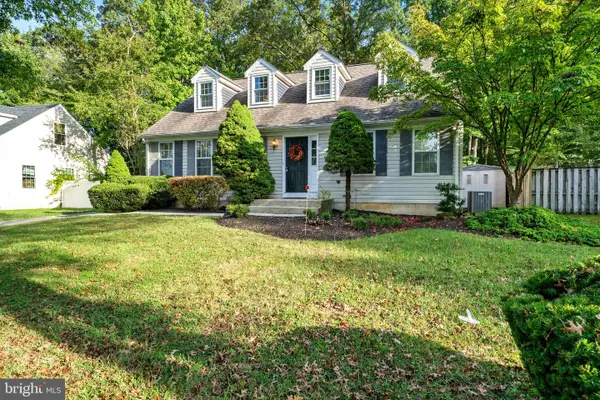 $464,900Active5 beds 3 baths2,800 sq. ft.
$464,900Active5 beds 3 baths2,800 sq. ft.2318 Rolling Meadows St, WALDORF, MD 20601
MLS# MDCH2047574Listed by: CENTURY 21 NEW MILLENNIUM - New
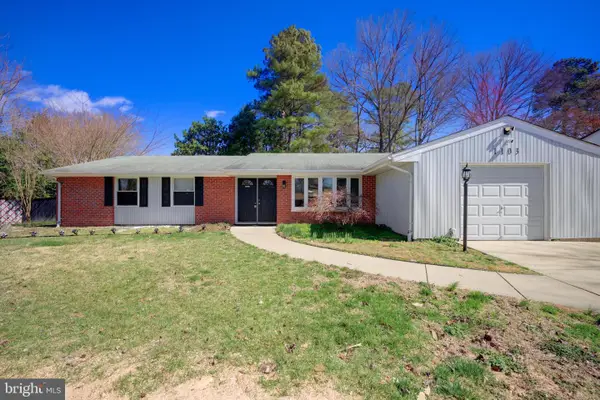 $445,000Active4 beds 2 baths1,822 sq. ft.
$445,000Active4 beds 2 baths1,822 sq. ft.1103 Falmouth Rd, WALDORF, MD 20601
MLS# MDCH2047572Listed by: REDFIN CORP - New
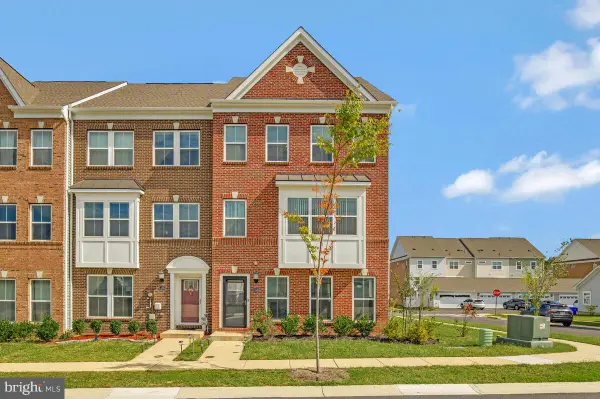 $515,000Active4 beds 4 baths3,298 sq. ft.
$515,000Active4 beds 4 baths3,298 sq. ft.11525 Charlotte Bronte Ln, WHITE PLAINS, MD 20695
MLS# MDCH2047658Listed by: SAMSON PROPERTIES
