1112 Cornell Ln, Waldorf, MD 20602
Local realty services provided by:Better Homes and Gardens Real Estate Valley Partners
1112 Cornell Ln,Waldorf, MD 20602
$450,000
- 4 Beds
- 2 Baths
- 1,964 sq. ft.
- Single family
- Active
Listed by:flor d berganza
Office:samson properties
MLS#:MDCH2046456
Source:BRIGHTMLS
Price summary
- Price:$450,000
- Price per sq. ft.:$229.12
About this home
Welcome to 1112 Cornell Lane, a residential property renovated in 2020 and in great condition located in Waldorf, Maryland. This attractive home offers a blend of comfort and entertainment. Featuring a beautifully spacious Master Bedroom with a walk-in closet and a bathroom with its luxurious soaking tub, offering a private retreat to unwind after a long day. A tiled shower provides a modern and stylish space for your daily routine, while the double vanity ensures plenty of room for everyone. The lower level offers three additional bedrooms, The kitchen is a culinary dream, featuring a kitchen bar perfect for casual dining. Step outside and discover your private outdoor oasis, featuring a deck that provides a serene space to relax and take in the woods view. The deck surround to the pool enhances this outdoor living space, inviting you to create a backyard paradise. The fenced backyard offers privacy and security.Indulge in cinematic experiences from the comfort of your own home in the dedicated cinema room. The walk-in closet provides ample space for your wardrobe.This is an attractive property to call home.
Contact an agent
Home facts
- Year built:1971
- Listing ID #:MDCH2046456
- Added:47 day(s) ago
- Updated:October 12, 2025 at 01:35 PM
Rooms and interior
- Bedrooms:4
- Total bathrooms:2
- Full bathrooms:2
- Living area:1,964 sq. ft.
Heating and cooling
- Cooling:Central A/C
- Heating:90% Forced Air, Natural Gas
Structure and exterior
- Year built:1971
- Building area:1,964 sq. ft.
- Lot area:0.38 Acres
Utilities
- Water:Public
- Sewer:Public Sewer
Finances and disclosures
- Price:$450,000
- Price per sq. ft.:$229.12
- Tax amount:$4,100 (2024)
New listings near 1112 Cornell Ln
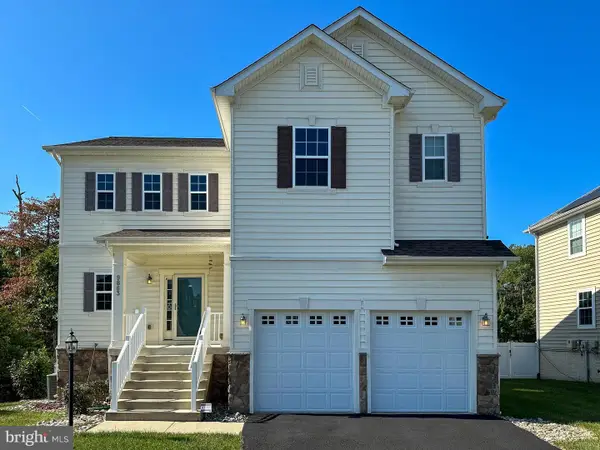 $585,000Active4 beds 4 baths3,276 sq. ft.
$585,000Active4 beds 4 baths3,276 sq. ft.Address Withheld By Seller, WALDORF, MD 20603
MLS# MDCH2047326Listed by: PORTER HOUSE INTERNATIONAL REALTY GROUP- New
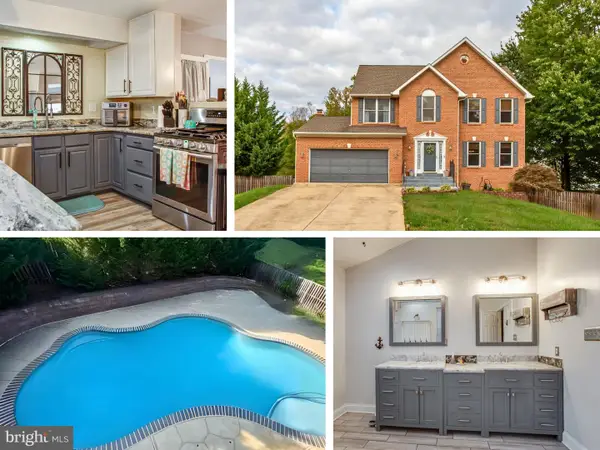 $650,000Active5 beds 5 baths3,886 sq. ft.
$650,000Active5 beds 5 baths3,886 sq. ft.2498 Ryce Dr, WALDORF, MD 20601
MLS# MDCH2048190Listed by: CENTURY 21 NEW MILLENNIUM - New
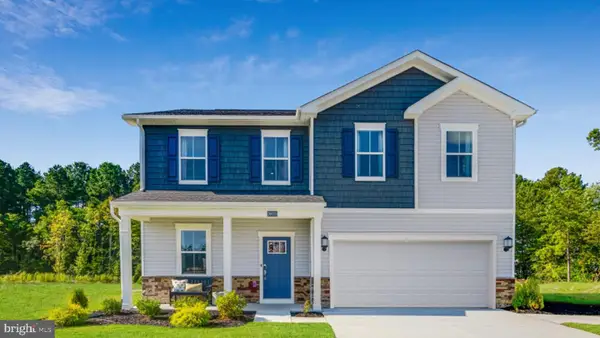 $556,790Active6 beds 4 baths
$556,790Active6 beds 4 baths5346 Newport Cir, WHITE PLAINS, MD 20695
MLS# MDCH2048224Listed by: KELLER WILLIAMS PREFERRED PROPERTIES - New
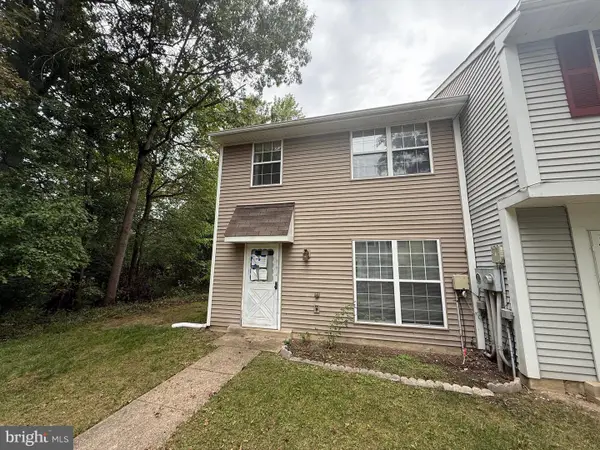 $290,000Active3 beds 2 baths1,240 sq. ft.
$290,000Active3 beds 2 baths1,240 sq. ft.4362 Eagle, WALDORF, MD 20603
MLS# MDCH2048222Listed by: RE/MAX DISTINCTIVE REAL ESTATE, INC. - Coming Soon
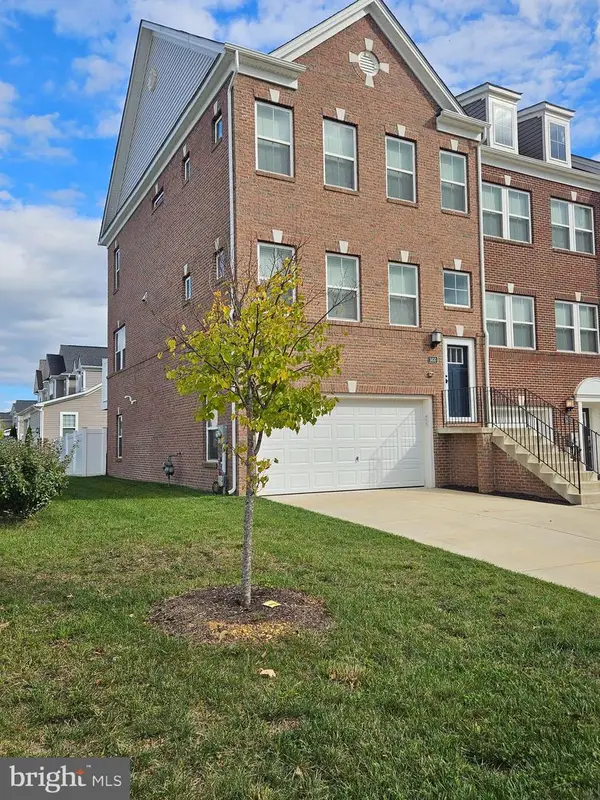 $454,900Coming Soon4 beds 3 baths
$454,900Coming Soon4 beds 3 baths5830 Kate Chopin Pl, WHITE PLAINS, MD 20695
MLS# MDCH2048220Listed by: KELLER WILLIAMS PREFERRED PROPERTIES - New
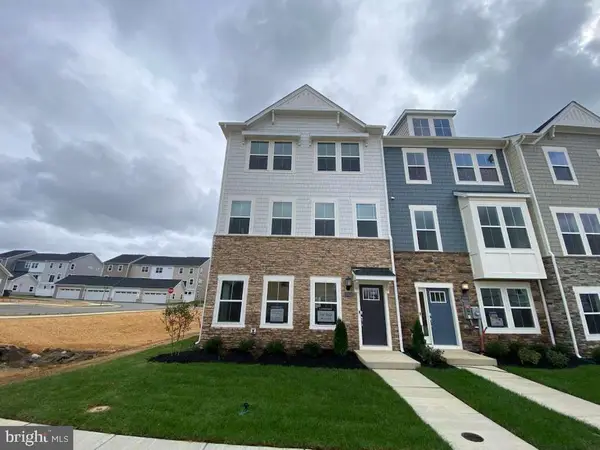 $538,940Active3 beds 4 baths
$538,940Active3 beds 4 baths10602 Roundstone Ln, WHITE PLAINS, MD 20695
MLS# MDCH2048214Listed by: KELLER WILLIAMS PREFERRED PROPERTIES - New
 $150,000Active6.37 Acres
$150,000Active6.37 Acres4625 Bryantown Rd, WALDORF, MD 20601
MLS# MDCH2048212Listed by: REAL BROKER, LLC - New
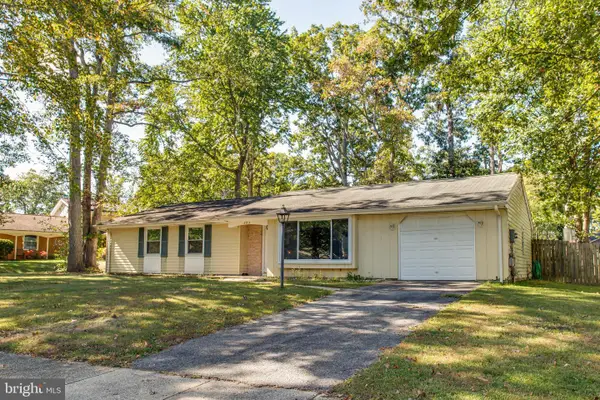 $374,900Active3 beds 2 baths1,342 sq. ft.
$374,900Active3 beds 2 baths1,342 sq. ft.2914 Sandwich Dr, WALDORF, MD 20601
MLS# MDCH2048204Listed by: CENTURY 21 NEW MILLENNIUM - Open Sun, 1 to 3pmNew
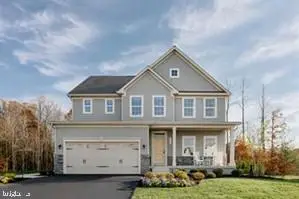 $599,990Active4 beds 4 baths3,978 sq. ft.
$599,990Active4 beds 4 baths3,978 sq. ft.9292 Seminole St, WALDORF, MD 20603
MLS# MDCH2047220Listed by: NVR, INC. - New
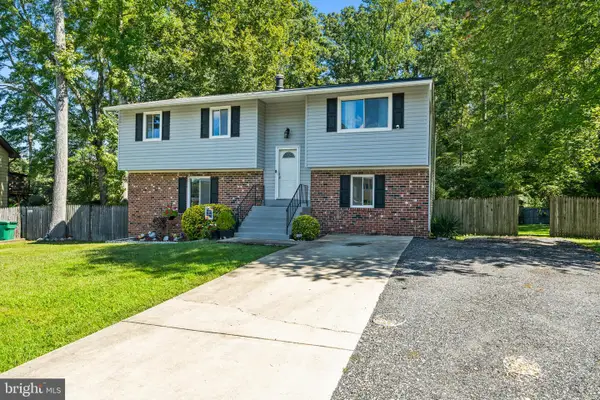 $450,000Active5 beds 3 baths2,160 sq. ft.
$450,000Active5 beds 3 baths2,160 sq. ft.9016 Holly Ave, WALDORF, MD 20601
MLS# MDCH2048168Listed by: CENTURY 21 NEW MILLENNIUM
