1756 Brightwell Ct, Waldorf, MD 20602
Local realty services provided by:Better Homes and Gardens Real Estate Community Realty
1756 Brightwell Ct,Waldorf, MD 20602
$299,990
- 3 Beds
- 2 Baths
- 1,144 sq. ft.
- Townhouse
- Active
Listed by:cheryl d. abrams
Office:re/max united real estate
MLS#:MDCH2044896
Source:BRIGHTMLS
Price summary
- Price:$299,990
- Price per sq. ft.:$262.23
- Monthly HOA dues:$41.67
About this home
Priced to sale and the seller is offering CLOSING COST ASSISTANCE for this two-level townhouse with 3 bedrooms and 1.5 bathrooms is move in ready and waiting for you! This property is conveniently located in the St. Charles Bannister section which is strategically located close to major arteries and highways and all that Waldorf has to offer with shopping and restaurants. Enter into the center hall foyer with a three-way split to go to the upper level, rear kitchen or living room. There is an updated powder room off the foyer in addition to the laundry closet. A separate spacious dining room flanks the living room and leads to the spacious rear yard with a shed. The kitchen is open and airy with several recently upgraded appliances. The upper level houses 3 bedrooms and a full bathroom with a recent bath-fitters installation. The primary bedroom has direct access to the bathroom in addition to a spacious WALK IN CLOSET. The HVAC system is approximately 5 years young. You'll be amazed at the amount of space this home has to offer. Park in your reserved space in front of the property. There is also ample visitor parking spaces available. You'll appreciate the fenced rear yard for summer BBQs or owner/pet retreat, and the attached shed for additional storage space. Don't let this one get away. Schedule your appointment today.
Contact an agent
Home facts
- Year built:1977
- Listing ID #:MDCH2044896
- Added:80 day(s) ago
- Updated:September 30, 2025 at 07:42 PM
Rooms and interior
- Bedrooms:3
- Total bathrooms:2
- Full bathrooms:1
- Half bathrooms:1
- Living area:1,144 sq. ft.
Heating and cooling
- Cooling:Central A/C
- Heating:Central, Electric, Forced Air, Heat Pump(s)
Structure and exterior
- Year built:1977
- Building area:1,144 sq. ft.
Utilities
- Water:Public
- Sewer:Public Sewer
Finances and disclosures
- Price:$299,990
- Price per sq. ft.:$262.23
- Tax amount:$2,835 (2025)
New listings near 1756 Brightwell Ct
- Coming Soon
 $429,990Coming Soon4 beds 3 baths
$429,990Coming Soon4 beds 3 baths4302 Sandwich Ct, WALDORF, MD 20601
MLS# MDCH2047596Listed by: DEHANAS REAL ESTATE SERVICES - New
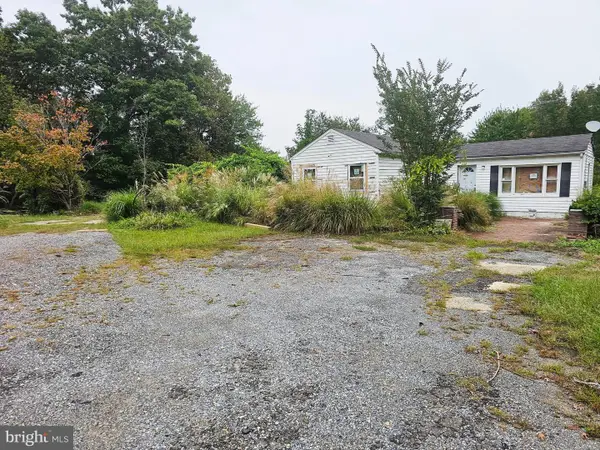 $250,000Active1 beds 1 baths1,148 sq. ft.
$250,000Active1 beds 1 baths1,148 sq. ft.3720 Mount Pleasant Rd, WALDORF, MD 20601
MLS# MDCH2047710Listed by: REDFIN CORP - Coming Soon
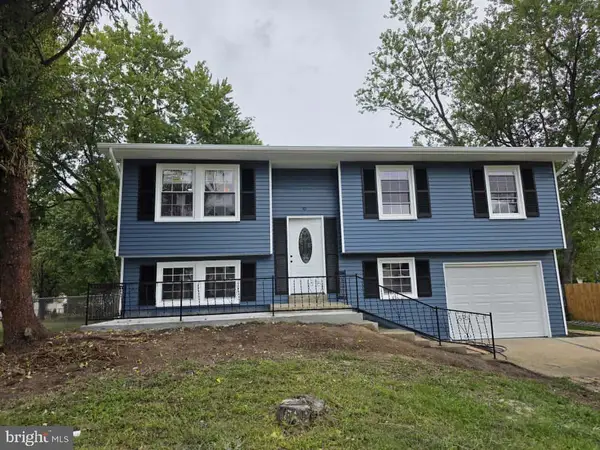 $449,900Coming Soon4 beds 2 baths
$449,900Coming Soon4 beds 2 baths221 Brent Rd, WALDORF, MD 20602
MLS# MDCH2047740Listed by: SPRING HILL REAL ESTATE, LLC. - New
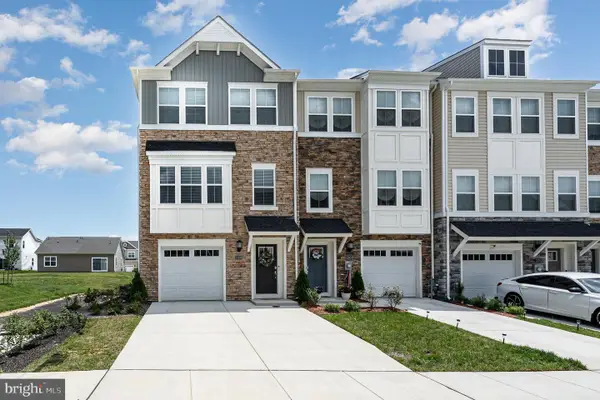 $429,990Active3 beds 4 baths2,169 sq. ft.
$429,990Active3 beds 4 baths2,169 sq. ft.11056 Corvin Pl, WHITE PLAINS, MD 20695
MLS# MDCH2047736Listed by: KW UNITED - Coming SoonOpen Sat, 11am to 1pm
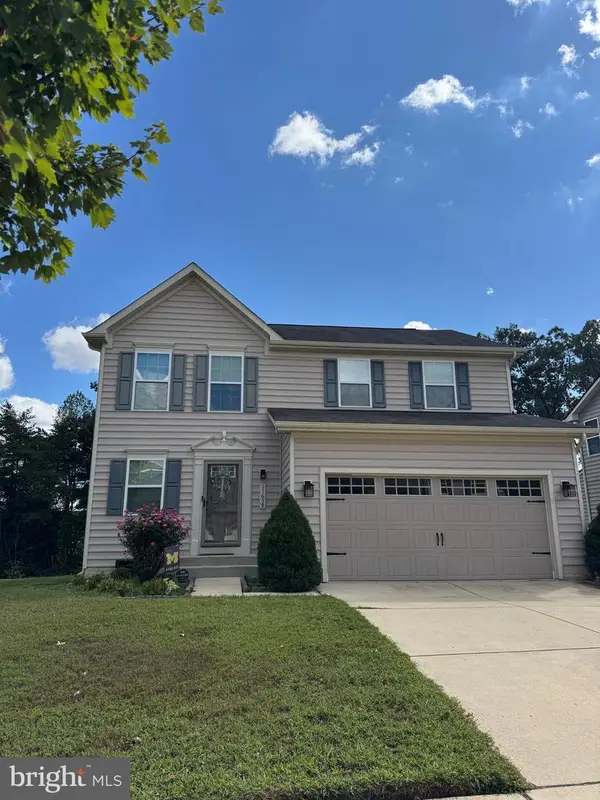 $519,000Coming Soon4 beds 4 baths
$519,000Coming Soon4 beds 4 baths11659 Royal Lytham Ln, WALDORF, MD 20602
MLS# MDCH2047728Listed by: CENTURY 21 NEW MILLENNIUM - New
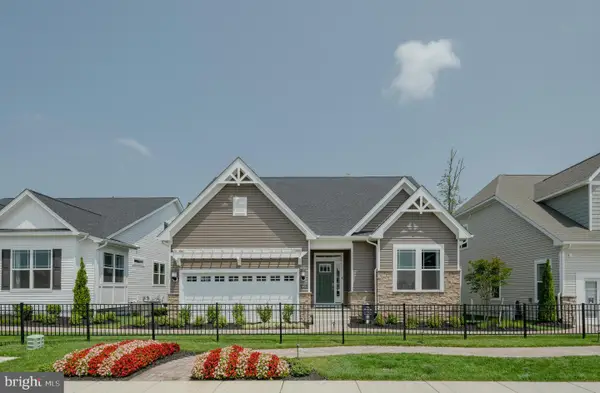 $574,990Active3 beds 3 baths
$574,990Active3 beds 3 baths10174 Shenandoah Ln, WHITE PLAINS, MD 20695
MLS# MDCH2047714Listed by: RE/MAX UNITED REAL ESTATE - Coming Soon
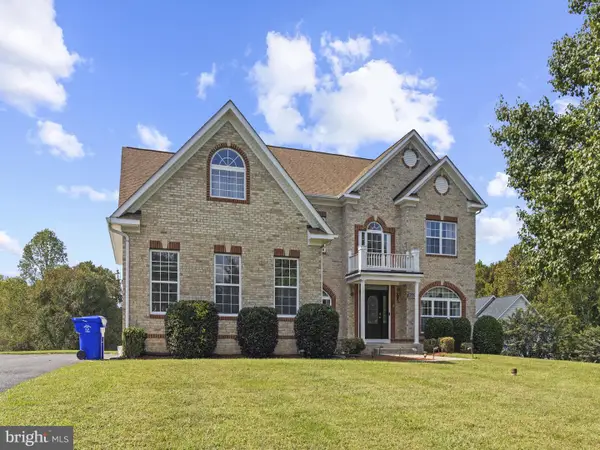 $660,000Coming Soon3 beds 3 baths
$660,000Coming Soon3 beds 3 baths2335 Audrey Manor Ct, WALDORF, MD 20603
MLS# MDCH2047684Listed by: BALDUS REAL ESTATE, INC. - New
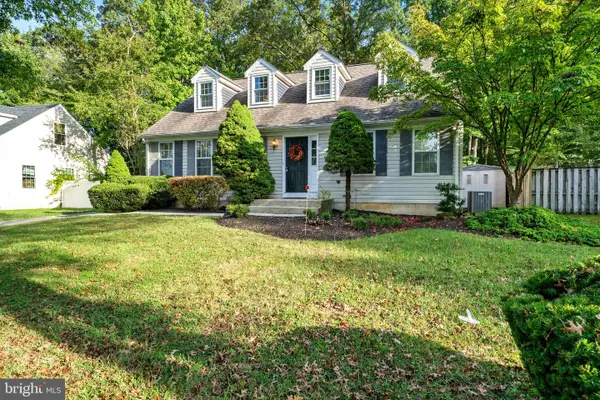 $464,900Active5 beds 3 baths2,800 sq. ft.
$464,900Active5 beds 3 baths2,800 sq. ft.2318 Rolling Meadows St, WALDORF, MD 20601
MLS# MDCH2047574Listed by: CENTURY 21 NEW MILLENNIUM - New
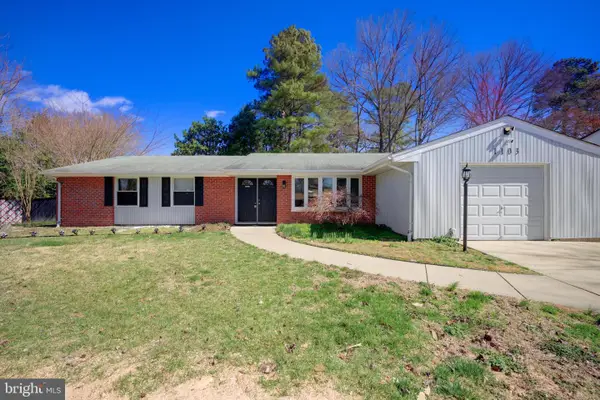 $445,000Active4 beds 2 baths1,822 sq. ft.
$445,000Active4 beds 2 baths1,822 sq. ft.1103 Falmouth Rd, WALDORF, MD 20601
MLS# MDCH2047572Listed by: REDFIN CORP - New
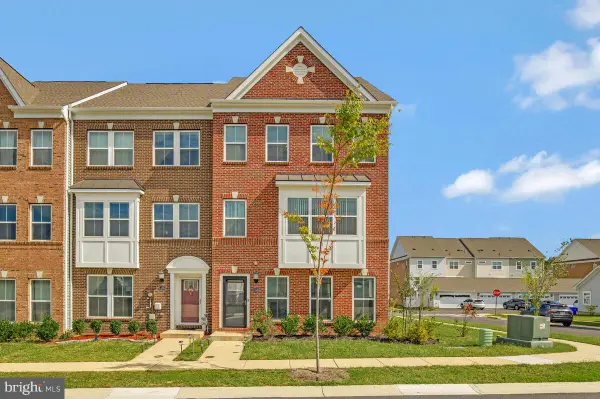 $515,000Active4 beds 4 baths3,298 sq. ft.
$515,000Active4 beds 4 baths3,298 sq. ft.11525 Charlotte Bronte Ln, WHITE PLAINS, MD 20695
MLS# MDCH2047658Listed by: SAMSON PROPERTIES
