2279 Duncan Ln, Waldorf, MD 20603
Local realty services provided by:Better Homes and Gardens Real Estate Cassidon Realty
2279 Duncan Ln,Waldorf, MD 20603
$760,000
- 6 Beds
- 6 Baths
- 5,664 sq. ft.
- Single family
- Pending
Listed by:tasha j lyons
Office:exit community realty
MLS#:MDCH2043390
Source:BRIGHTMLS
Price summary
- Price:$760,000
- Price per sq. ft.:$134.18
- Monthly HOA dues:$130
About this home
***Lucky for YOU, buyer financing fell through****AGENT FRIENDLY*** Motivated Seller ** Assumable loan 3.25%
List price under appraised value.
Welcome to this stunning 4-level Lexington Model Multi-generational home. Why wait for New construction when you have this? Offering nearly 6,000 sqft of beautifully designed living space—one of the largest in the neighborhood! Featuring 6 spacious bedrooms and 5.5 bathrooms, this home combines luxury, function, and comfort in every detail.
The top-level boasts a private retreat with a bedroom, full bath, and a living area—perfect for guests, in-laws, or a home office suite. The third level includes a Jack and Jill bathroom, generous secondary bedrooms, and a sprawling primary suite complete with a custom walk-in closet and serene sitting area.
On the main level, the gourmet kitchen is a chef’s dream with an over-sized island, perfect for entertaining, and flows effortlessly into the sun-drenched morning room and the cozy family room with fireplace. A deck just off the morning room offers seamless indoor-outdoor living.
The finished basement provides even more versatility with a large recreation area, a bonus room for a gym, theater, or hobby space, a full bathroom, and a sixth bedroom. Step outside to the patio and relax in your private hot tub.
Additional features include an irrigation system, Cat6 internet wiring, and zoning for the highly sought-after North Point High School. USDA 100% financing eligible—don’t miss your opportunity to own this exceptional home!
Contact an agent
Home facts
- Year built:2019
- Listing ID #:MDCH2043390
- Added:97 day(s) ago
- Updated:October 01, 2025 at 05:37 AM
Rooms and interior
- Bedrooms:6
- Total bathrooms:6
- Full bathrooms:5
- Half bathrooms:1
- Living area:5,664 sq. ft.
Heating and cooling
- Cooling:Central A/C
- Heating:Central, Heat Pump(s), Natural Gas
Structure and exterior
- Year built:2019
- Building area:5,664 sq. ft.
- Lot area:0.16 Acres
Schools
- High school:NORTH POINT
- Middle school:THEODORE G. DAVIS
- Elementary school:WILLIAM A. DIGGS
Utilities
- Water:Public
- Sewer:Public Sewer
Finances and disclosures
- Price:$760,000
- Price per sq. ft.:$134.18
- Tax amount:$8,044 (2024)
New listings near 2279 Duncan Ln
- Coming Soon
 $429,990Coming Soon4 beds 3 baths
$429,990Coming Soon4 beds 3 baths4302 Sandwich Ct, WALDORF, MD 20601
MLS# MDCH2047596Listed by: DEHANAS REAL ESTATE SERVICES - New
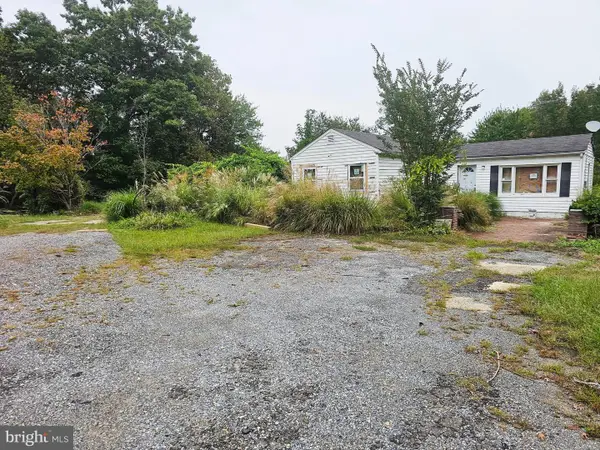 $250,000Active1 beds 1 baths1,148 sq. ft.
$250,000Active1 beds 1 baths1,148 sq. ft.3720 Mount Pleasant Rd, WALDORF, MD 20601
MLS# MDCH2047710Listed by: REDFIN CORP - Coming Soon
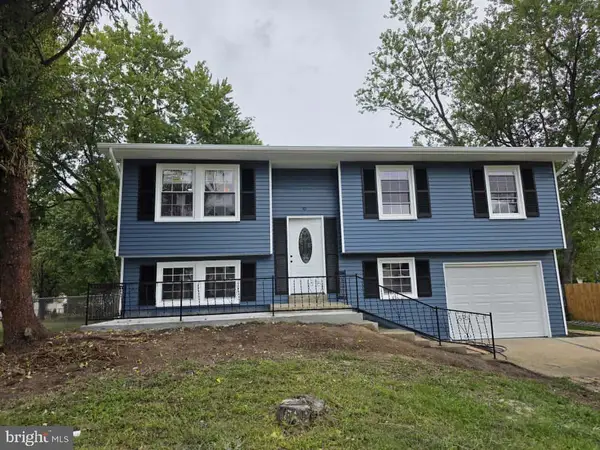 $449,900Coming Soon4 beds 2 baths
$449,900Coming Soon4 beds 2 baths221 Brent Rd, WALDORF, MD 20602
MLS# MDCH2047740Listed by: SPRING HILL REAL ESTATE, LLC. - New
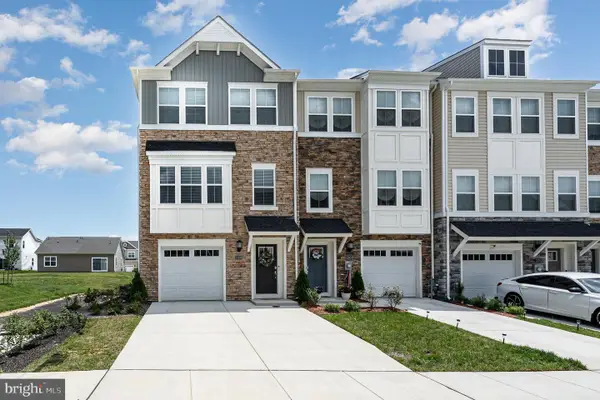 $429,990Active3 beds 4 baths2,169 sq. ft.
$429,990Active3 beds 4 baths2,169 sq. ft.11056 Corvin Pl, WHITE PLAINS, MD 20695
MLS# MDCH2047736Listed by: KW UNITED - Open Sat, 11am to 1pmNew
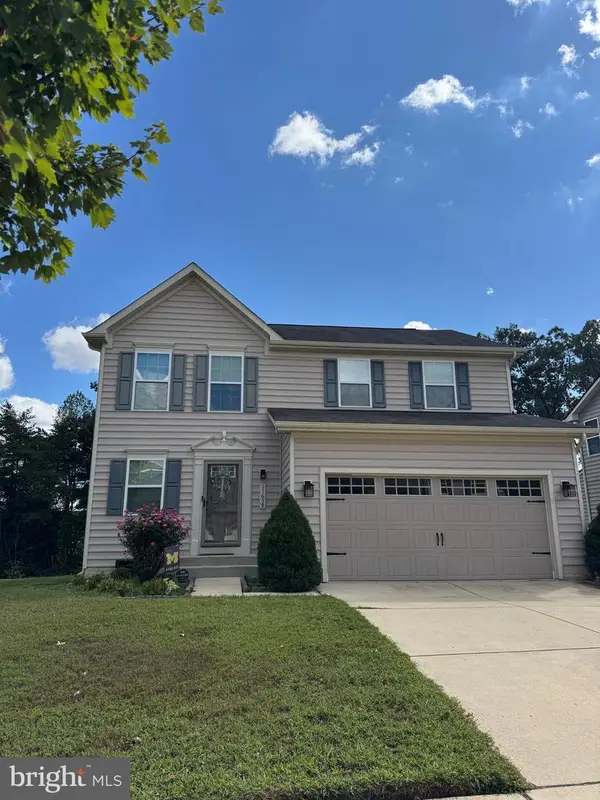 $519,000Active4 beds 4 baths2,431 sq. ft.
$519,000Active4 beds 4 baths2,431 sq. ft.11659 Royal Lytham Ln, WALDORF, MD 20602
MLS# MDCH2047728Listed by: CENTURY 21 NEW MILLENNIUM - New
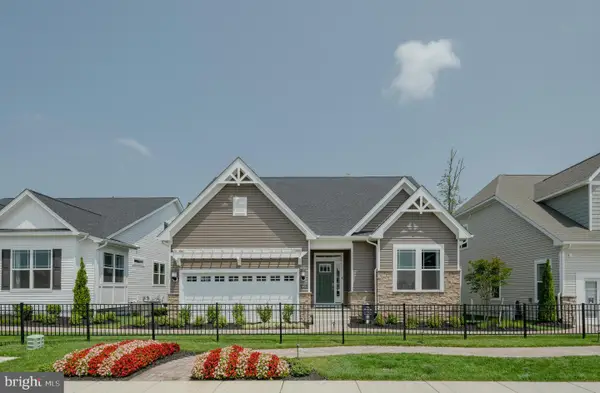 $574,990Active3 beds 3 baths
$574,990Active3 beds 3 baths10174 Shenandoah Ln, WHITE PLAINS, MD 20695
MLS# MDCH2047714Listed by: RE/MAX UNITED REAL ESTATE - New
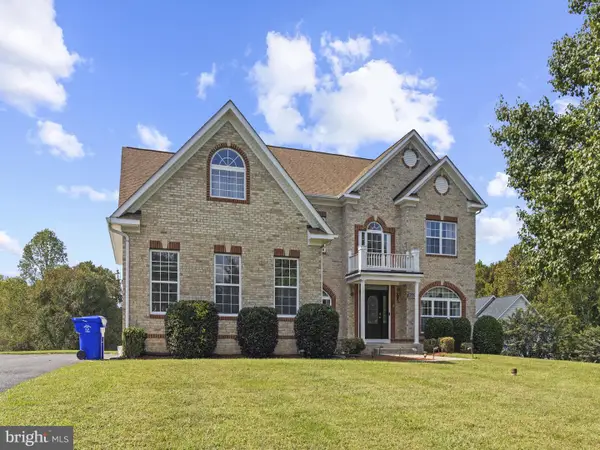 $660,000Active3 beds 3 baths6,494 sq. ft.
$660,000Active3 beds 3 baths6,494 sq. ft.2335 Audrey Manor Ct, WALDORF, MD 20603
MLS# MDCH2047684Listed by: BALDUS REAL ESTATE, INC. - New
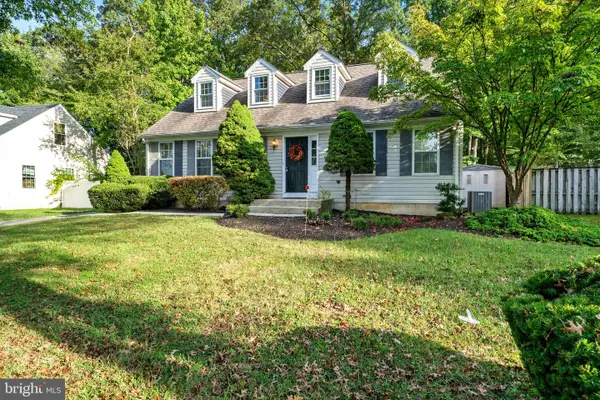 $464,900Active5 beds 3 baths2,800 sq. ft.
$464,900Active5 beds 3 baths2,800 sq. ft.2318 Rolling Meadows St, WALDORF, MD 20601
MLS# MDCH2047574Listed by: CENTURY 21 NEW MILLENNIUM - New
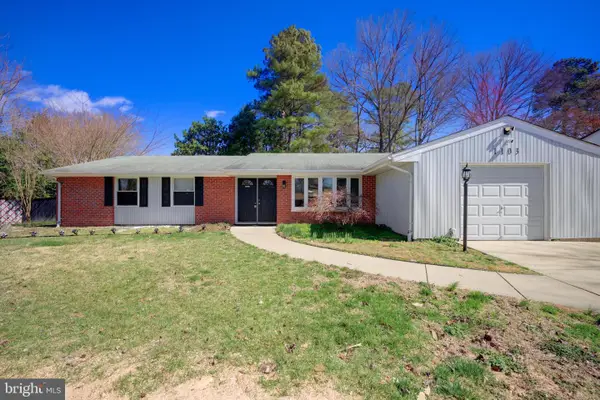 $445,000Active4 beds 2 baths1,822 sq. ft.
$445,000Active4 beds 2 baths1,822 sq. ft.1103 Falmouth Rd, WALDORF, MD 20601
MLS# MDCH2047572Listed by: REDFIN CORP - New
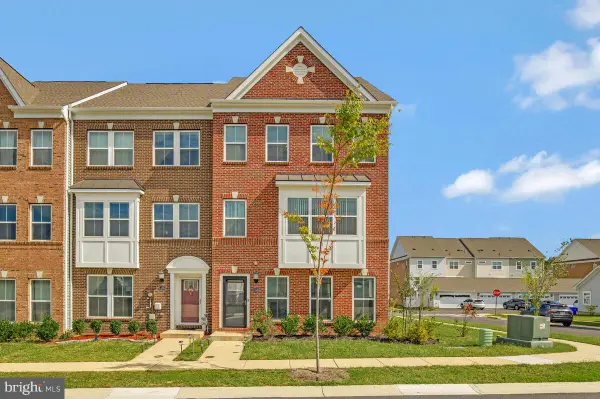 $515,000Active4 beds 4 baths3,298 sq. ft.
$515,000Active4 beds 4 baths3,298 sq. ft.11525 Charlotte Bronte Ln, WHITE PLAINS, MD 20695
MLS# MDCH2047658Listed by: SAMSON PROPERTIES
