6007 Red Wolf Pl, WALDORF, MD 20603
Local realty services provided by:Better Homes and Gardens Real Estate Valley Partners
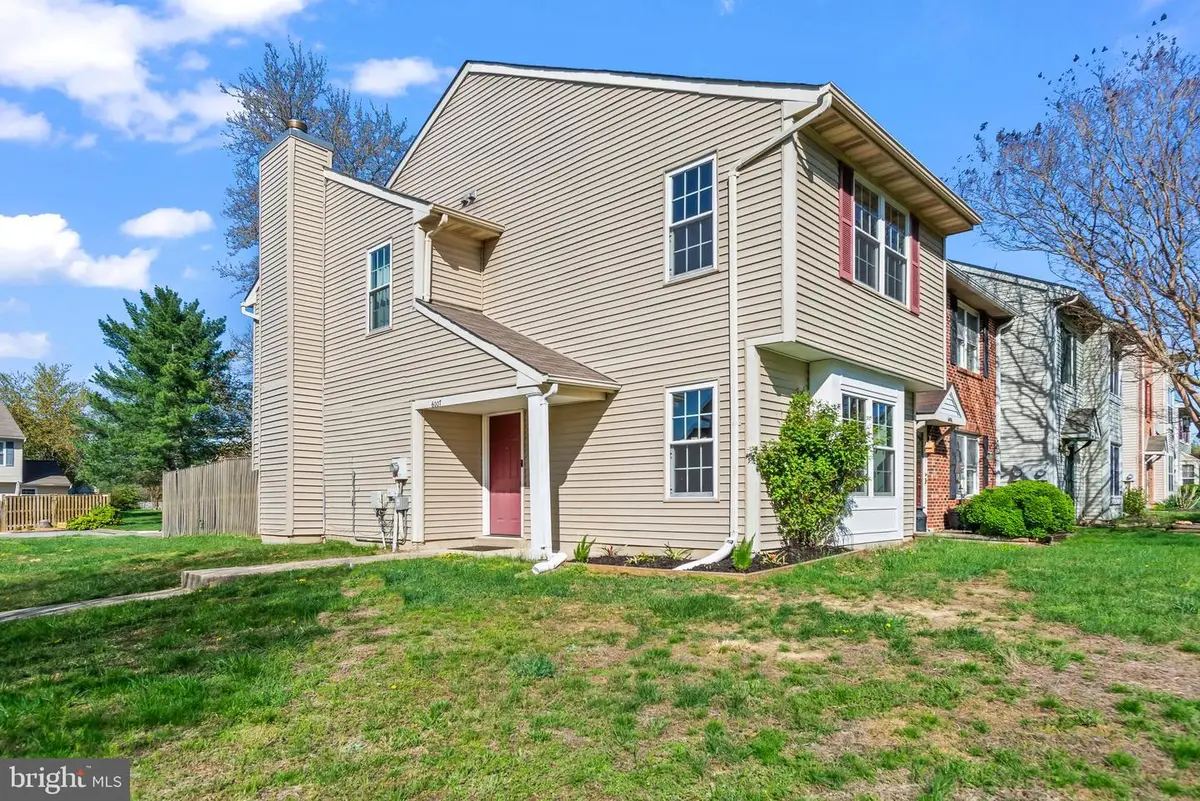
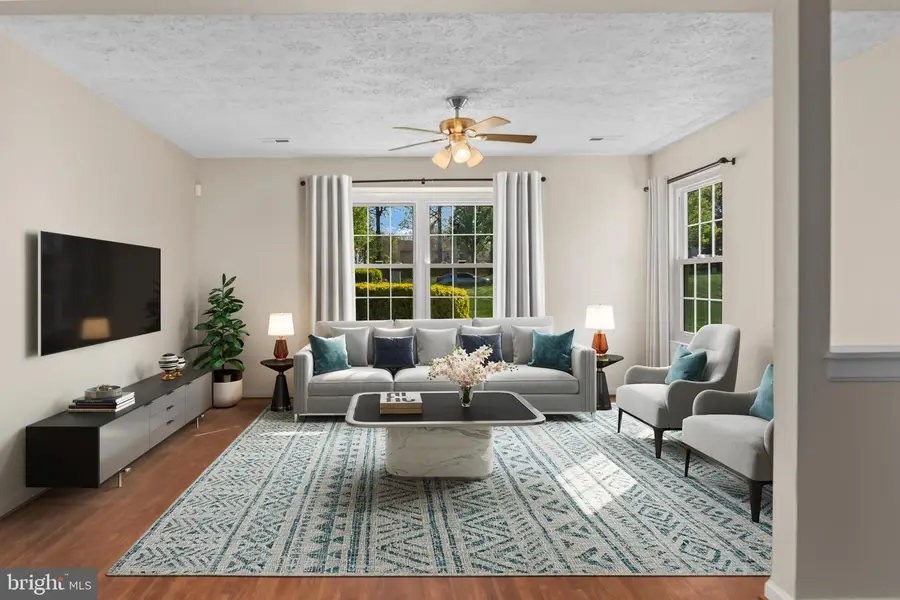
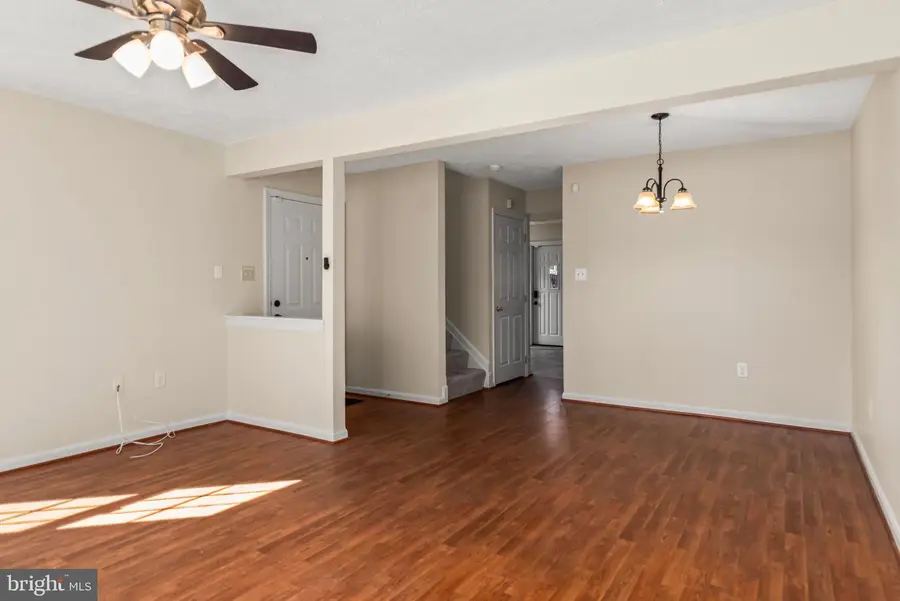
6007 Red Wolf Pl,WALDORF, MD 20603
$329,900
- 3 Beds
- 3 Baths
- 1,384 sq. ft.
- Townhouse
- Active
Listed by:iris l johnson
Office:rlah @properties
MLS#:MDCH2046420
Source:BRIGHTMLS
Price summary
- Price:$329,900
- Price per sq. ft.:$238.37
- Monthly HOA dues:$66.67
About this home
This lovely 2-story end-unit townhome offers 3 bedrooms, 2.5 baths, and is move-in ready! The kitchen features modern maple cabinets and stainless steel appliances. The living and dining rooms showcase stylish laminate flooring, creating a welcoming space. The owner's bedroom boasts vaulted ceilings and a spacious closet. Ceiling fans have been added throughout for comfort, new carpet was installed just three years ago, and a new washer/dryer was installed in 2025. The fenced-in backyard is perfect for relaxing or entertaining and provides direct access to two rear-assigned parking spaces. The property is equipped with solar panels, promoting energy efficiency. Property is virtually staged.
Located in a vibrant community with a swimming pool, multiple playgrounds, tennis and volleyball courts, and just minutes from grocery stores, shopping, dining, and entertainment!
Contact an agent
Home facts
- Year built:1987
- Listing Id #:MDCH2046420
- Added:1 day(s) ago
- Updated:August 23, 2025 at 04:35 AM
Rooms and interior
- Bedrooms:3
- Total bathrooms:3
- Full bathrooms:2
- Half bathrooms:1
- Living area:1,384 sq. ft.
Heating and cooling
- Cooling:Central A/C
- Heating:Central, Heat Pump(s)
Structure and exterior
- Year built:1987
- Building area:1,384 sq. ft.
- Lot area:0.04 Acres
Schools
- High school:WESTLAKE
- Middle school:THEODORE G. DAVIS
- Elementary school:WILLIAM B WADE
Utilities
- Water:Public
- Sewer:Public Sewer
Finances and disclosures
- Price:$329,900
- Price per sq. ft.:$238.37
- Tax amount:$3,795 (2024)
New listings near 6007 Red Wolf Pl
- Coming Soon
 $455,000Coming Soon3 beds 4 baths
$455,000Coming Soon3 beds 4 baths5335 Tweeddale Pl, WHITE PLAINS, MD 20695
MLS# MDCH2046358Listed by: CENTURY 21 NEW MILLENNIUM - New
 $299,900Active3 beds 2 baths1,085 sq. ft.
$299,900Active3 beds 2 baths1,085 sq. ft.3295 Jesmond Ct, WALDORF, MD 20602
MLS# MDCH2046200Listed by: RE/MAX ONE - Coming Soon
 $279,900Coming Soon3 beds 2 baths
$279,900Coming Soon3 beds 2 baths4201 Drake Ct, WALDORF, MD 20603
MLS# MDCH2046422Listed by: OWN REAL ESTATE - Open Sat, 12 to 2pmNew
 $505,000Active4 beds 3 baths2,184 sq. ft.
$505,000Active4 beds 3 baths2,184 sq. ft.2300 Avalon Ct, WALDORF, MD 20603
MLS# MDCH2046428Listed by: EXP REALTY, LLC - Open Sun, 2 to 4pmNew
 $659,999Active6 beds 4 baths4,182 sq. ft.
$659,999Active6 beds 4 baths4,182 sq. ft.10712 Alyssa Ln, WALDORF, MD 20603
MLS# MDCH2045362Listed by: SAMSON PROPERTIES - Coming Soon
 $469,900Coming Soon3 beds 3 baths
$469,900Coming Soon3 beds 3 baths10496 Sunshine Pl, WALDORF, MD 20603
MLS# MDCH2046388Listed by: CENTURY 21 NEW MILLENNIUM - Coming Soon
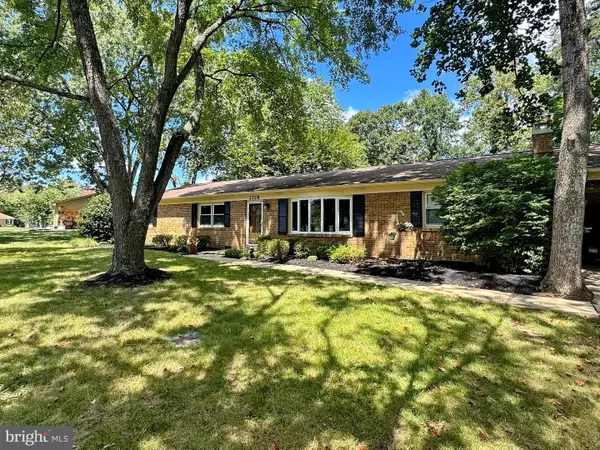 $435,000Coming Soon3 beds 2 baths
$435,000Coming Soon3 beds 2 baths2528 Ryce Dr, WALDORF, MD 20601
MLS# MDCH2045814Listed by: RE/MAX ONE - New
 $399,900Active3 beds 2 baths1,864 sq. ft.
$399,900Active3 beds 2 baths1,864 sq. ft.5025 Nicholas Rd, WALDORF, MD 20601
MLS# MDCH2046402Listed by: INFINITAS REALTY GROUP - New
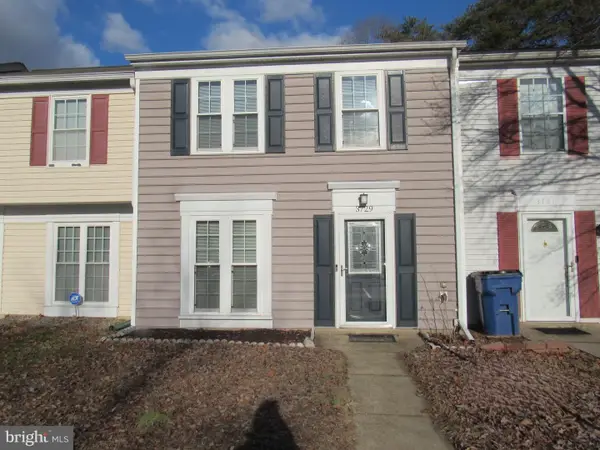 $310,000Active3 beds 2 baths1,160 sq. ft.
$310,000Active3 beds 2 baths1,160 sq. ft.3729 Kempsford Field Pl, WALDORF, MD 20602
MLS# MDCH2046234Listed by: RE/MAX REALTY SERVICES
