8622 Resilience St, Waldorf, MD 20603
Local realty services provided by:Better Homes and Gardens Real Estate Valley Partners
8622 Resilience St,Waldorf, MD 20603
$625,000
- 4 Beds
- 3 Baths
- - sq. ft.
- Single family
- Sold
Listed by:michele monique barrera
Office:compass
MLS#:MDCH2045912
Source:BRIGHTMLS
Sorry, we are unable to map this address
Price summary
- Price:$625,000
- Monthly HOA dues:$99
About this home
Welcome to your dream home in the heart of Waldorf, Maryland! This stunning 4 bedroom, 2.5 bathroom residence exudes warmth and elegance from the moment you step inside. The main floor is thoughtfully designed to offer seamless flow and functionality, featuring a chic office space, a sophisticated dining area, and a spacious family room perfect for relaxation and entertainment. The gourmet kitchen is a chef's delight, adorned with gleaming stainless steel appliances that beautifully complement the stylish cabinetry and countertops. With convenient outdoor access, hosting al fresco dinners will be a breeze. Upstairs, you'll find three generously-sized bedrooms, along with a luxurious primary suite that serves as your personal sanctuary. The en-suite bathroom invites you to unwind with its pristine glass shower and tranquil bathtub. The convenience of an upper-level laundry room adds to the home's practicality. Step outside into an expansive backyard oasis, enclosed for privacy and ideal for hosting memorable gatherings with family and friends. Whether you're looking to entertain or simply enjoy a quiet evening under the stars, this outdoor space offers limitless possibilities. Immerse yourself in the perfect blend of comfort and sophistication in this remarkable home. If you'd like to explore similar properties or arrange a viewing, please let me know how I can assist further! VIDEO TOUR: https://homes.btwimages.com/vd/205210601 3D TOUR: https://my.matterport.com/show/?m=XD8vfM1BBsc
Contact an agent
Home facts
- Year built:2023
- Listing ID #:MDCH2045912
- Added:55 day(s) ago
- Updated:October 01, 2025 at 10:12 AM
Rooms and interior
- Bedrooms:4
- Total bathrooms:3
- Full bathrooms:2
- Half bathrooms:1
Heating and cooling
- Cooling:Central A/C
- Heating:Heat Pump(s), Natural Gas
Structure and exterior
- Year built:2023
Utilities
- Water:Public
- Sewer:Public Sewer
Finances and disclosures
- Price:$625,000
- Tax amount:$7,146 (2024)
New listings near 8622 Resilience St
- Coming Soon
 $429,990Coming Soon4 beds 3 baths
$429,990Coming Soon4 beds 3 baths4302 Sandwich Ct, WALDORF, MD 20601
MLS# MDCH2047596Listed by: DEHANAS REAL ESTATE SERVICES - New
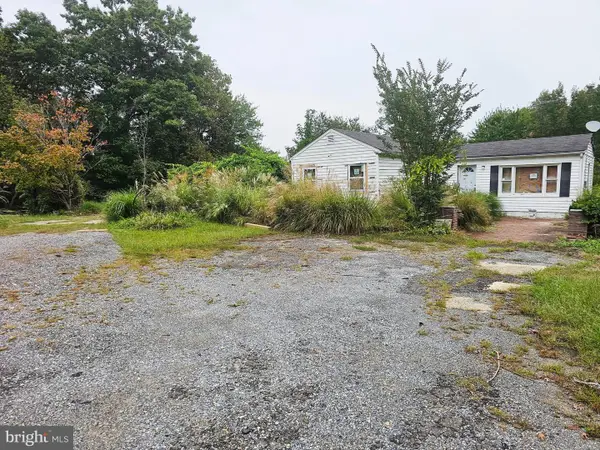 $250,000Active1 beds 1 baths1,148 sq. ft.
$250,000Active1 beds 1 baths1,148 sq. ft.3720 Mount Pleasant Rd, WALDORF, MD 20601
MLS# MDCH2047710Listed by: REDFIN CORP - Coming Soon
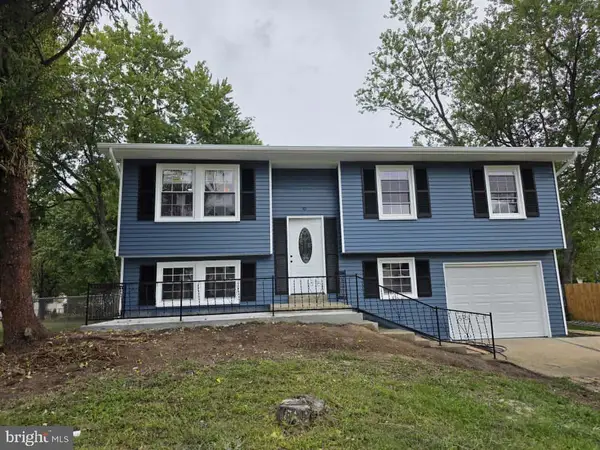 $449,900Coming Soon4 beds 2 baths
$449,900Coming Soon4 beds 2 baths221 Brent Rd, WALDORF, MD 20602
MLS# MDCH2047740Listed by: SPRING HILL REAL ESTATE, LLC. - New
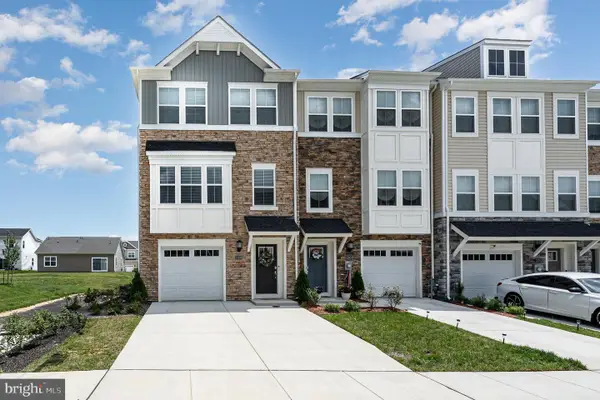 $429,990Active3 beds 4 baths2,169 sq. ft.
$429,990Active3 beds 4 baths2,169 sq. ft.11056 Corvin Pl, WHITE PLAINS, MD 20695
MLS# MDCH2047736Listed by: KW UNITED - Open Sat, 11am to 1pmNew
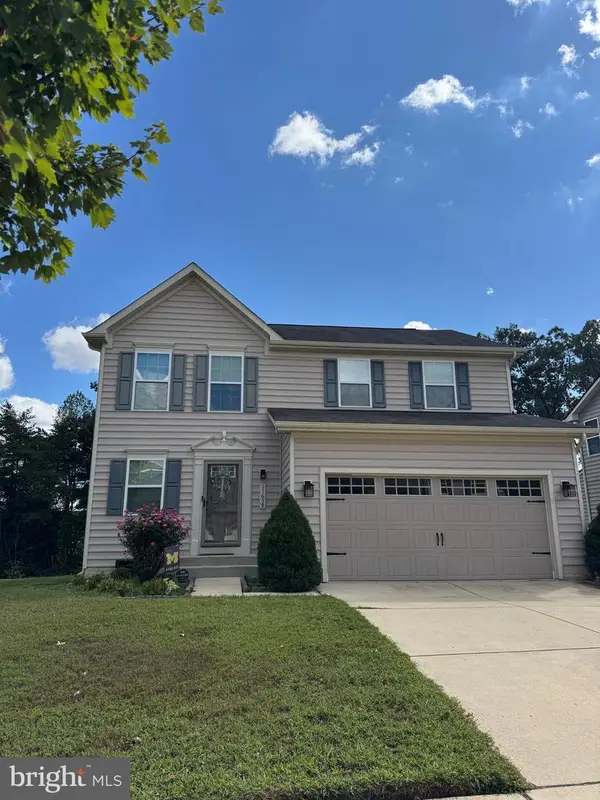 $519,000Active4 beds 4 baths2,431 sq. ft.
$519,000Active4 beds 4 baths2,431 sq. ft.11659 Royal Lytham Ln, WALDORF, MD 20602
MLS# MDCH2047728Listed by: CENTURY 21 NEW MILLENNIUM - New
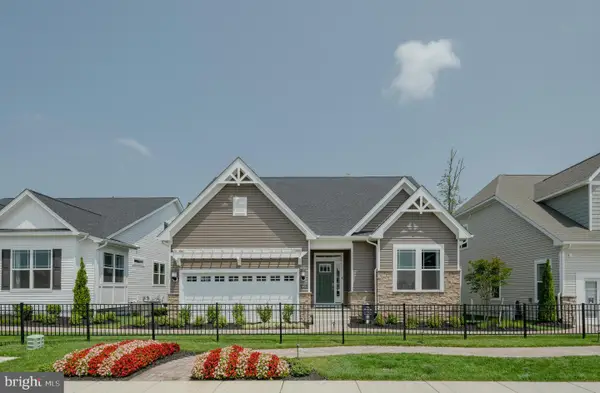 $574,990Active3 beds 3 baths
$574,990Active3 beds 3 baths10174 Shenandoah Ln, WHITE PLAINS, MD 20695
MLS# MDCH2047714Listed by: RE/MAX UNITED REAL ESTATE - New
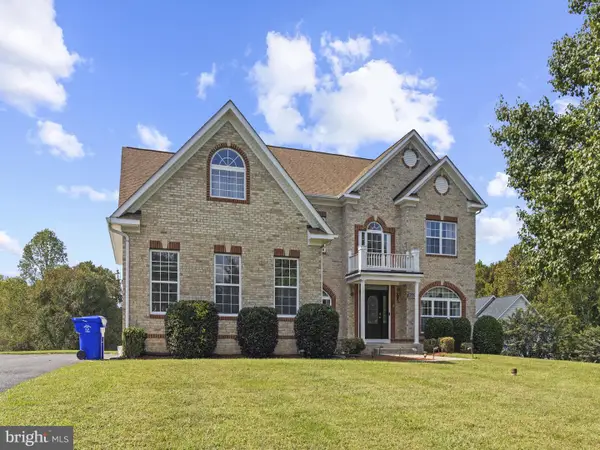 $660,000Active3 beds 3 baths6,494 sq. ft.
$660,000Active3 beds 3 baths6,494 sq. ft.2335 Audrey Manor Ct, WALDORF, MD 20603
MLS# MDCH2047684Listed by: BALDUS REAL ESTATE, INC. - New
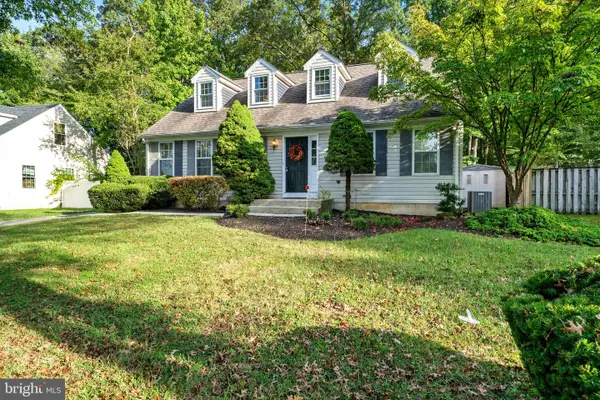 $464,900Active5 beds 3 baths2,800 sq. ft.
$464,900Active5 beds 3 baths2,800 sq. ft.2318 Rolling Meadows St, WALDORF, MD 20601
MLS# MDCH2047574Listed by: CENTURY 21 NEW MILLENNIUM - New
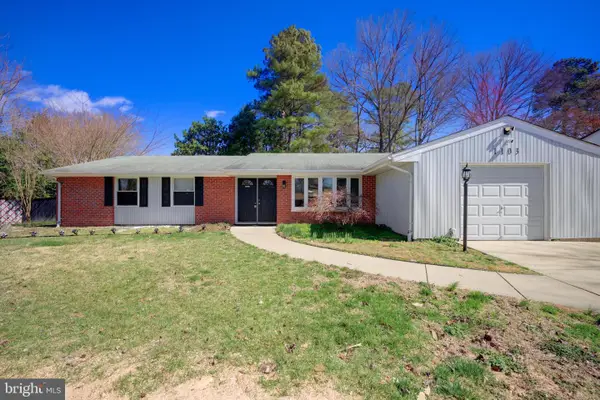 $445,000Active4 beds 2 baths1,822 sq. ft.
$445,000Active4 beds 2 baths1,822 sq. ft.1103 Falmouth Rd, WALDORF, MD 20601
MLS# MDCH2047572Listed by: REDFIN CORP - New
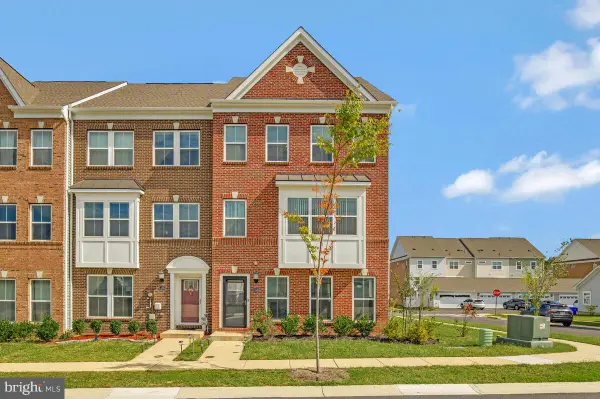 $515,000Active4 beds 4 baths3,298 sq. ft.
$515,000Active4 beds 4 baths3,298 sq. ft.11525 Charlotte Bronte Ln, WHITE PLAINS, MD 20695
MLS# MDCH2047658Listed by: SAMSON PROPERTIES
