114 Phoenix Ct, WALKERSVILLE, MD 21793
Local realty services provided by:Better Homes and Gardens Real Estate Capital Area
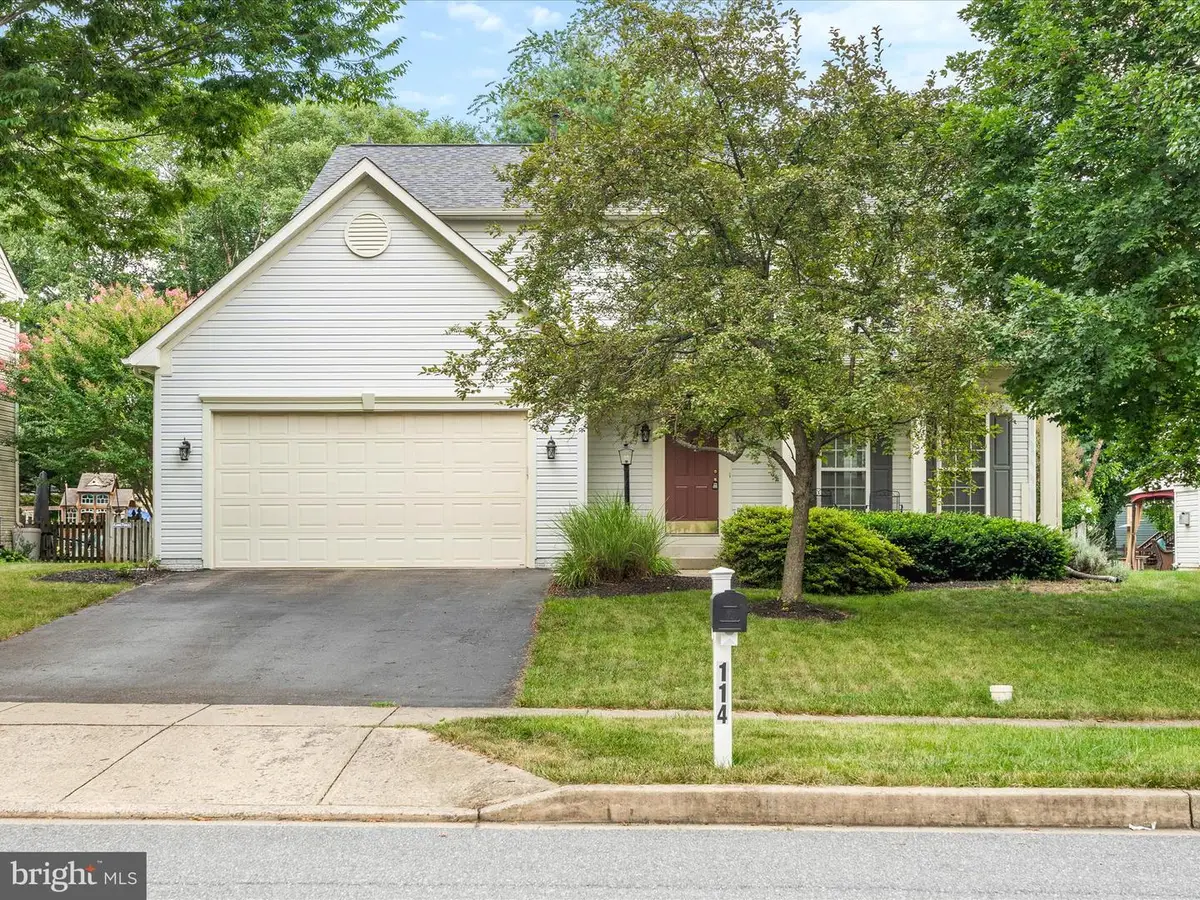
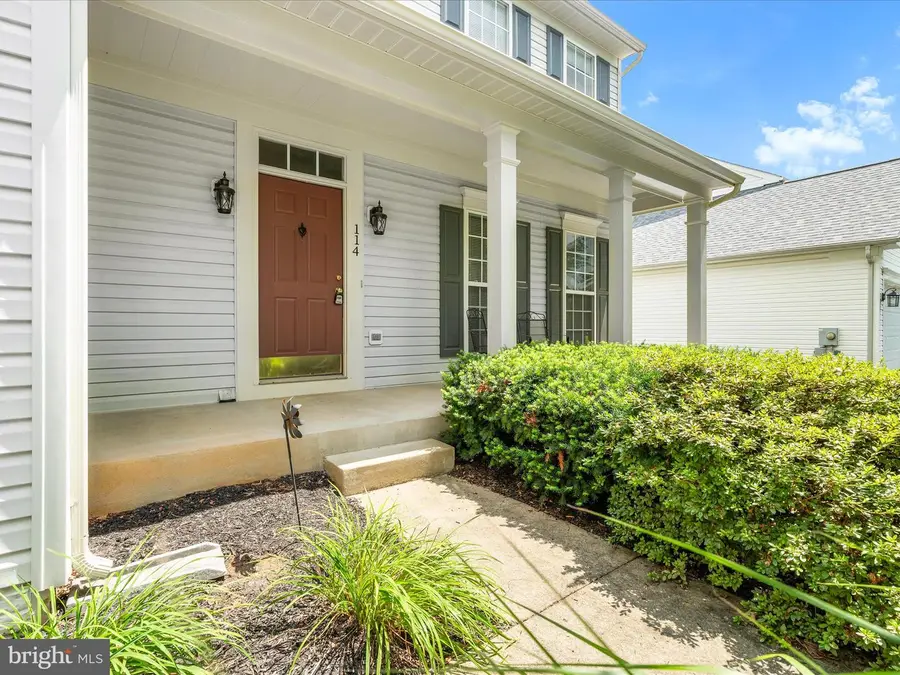
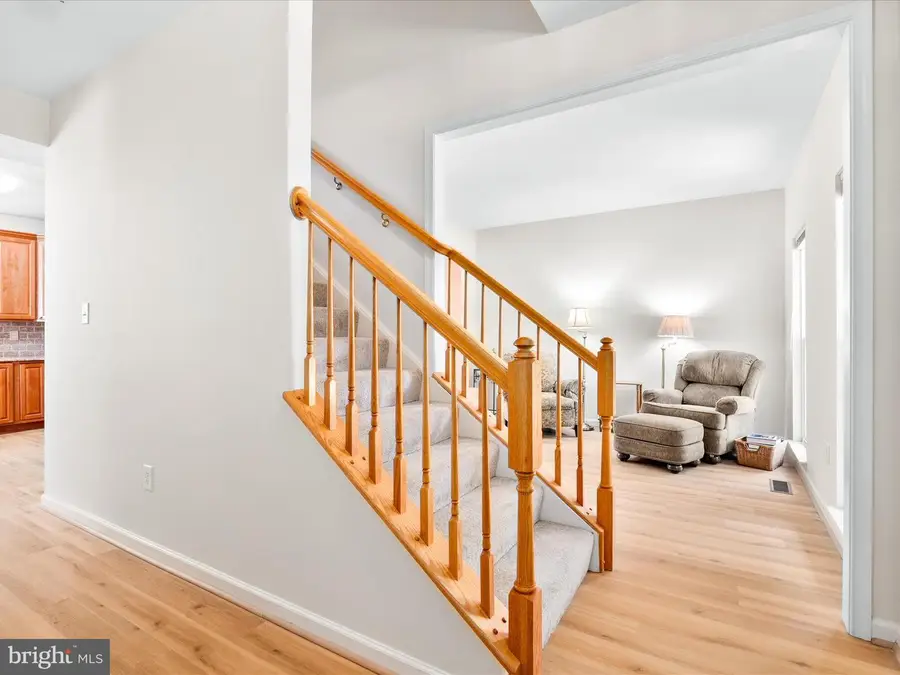
114 Phoenix Ct,WALKERSVILLE, MD 21793
$549,900
- 4 Beds
- 3 Baths
- 2,188 sq. ft.
- Single family
- Pending
Listed by:lauren olson
Office:re/max results
MLS#:MDFR2067108
Source:BRIGHTMLS
Price summary
- Price:$549,900
- Price per sq. ft.:$251.33
- Monthly HOA dues:$42
About this home
Welcome to 114 Phoenix Court in the desirable Sun Meadows development in Walkersville. This well-maintained Ryan Homes Belvedere model is a blank slate, ready for you to bring your designer touches and customize it to your liking. The systems have been meticulously maintained over the years, offering peace of mind. Enjoy front porch living and step inside to a traditional floor plan. The kitchen features an island, custom backsplash, and is open to the family room with newer LVP flooring. An abundance of natural light fills the morning room, perfect for meals, and boasts vaulted ceilings. A formal dining room is located off the kitchen, and a separate living room provides additional space. Step outside onto your composite deck and enjoy the fully fenced yard. A convenient laundry room is also located on the main level. Upstairs, you'll find four bedrooms. The primary en-suite offers an updated shower, a walk-in closet, and new carpet has been installed throughout the upstairs. The lower level presents an opportunity to be finished for additional square footage and includes a rough-in for an additional bathroom. Updates include a roof replaced in 2018, HVAC in 2023, and a hot water heater in 2021. 2 car garage!! This home is ready for its new owners to make it their own!
Contact an agent
Home facts
- Year built:2002
- Listing Id #:MDFR2067108
- Added:40 day(s) ago
- Updated:August 20, 2025 at 07:32 AM
Rooms and interior
- Bedrooms:4
- Total bathrooms:3
- Full bathrooms:2
- Half bathrooms:1
- Living area:2,188 sq. ft.
Heating and cooling
- Cooling:Ceiling Fan(s), Central A/C
- Heating:Forced Air, Natural Gas
Structure and exterior
- Roof:Architectural Shingle
- Year built:2002
- Building area:2,188 sq. ft.
- Lot area:0.25 Acres
Schools
- High school:WALKERSVILLE
- Middle school:WALKERSVILLE
- Elementary school:GLADE
Utilities
- Water:Public
- Sewer:Public Sewer
Finances and disclosures
- Price:$549,900
- Price per sq. ft.:$251.33
- Tax amount:$5,443 (2024)
New listings near 114 Phoenix Ct
- Coming Soon
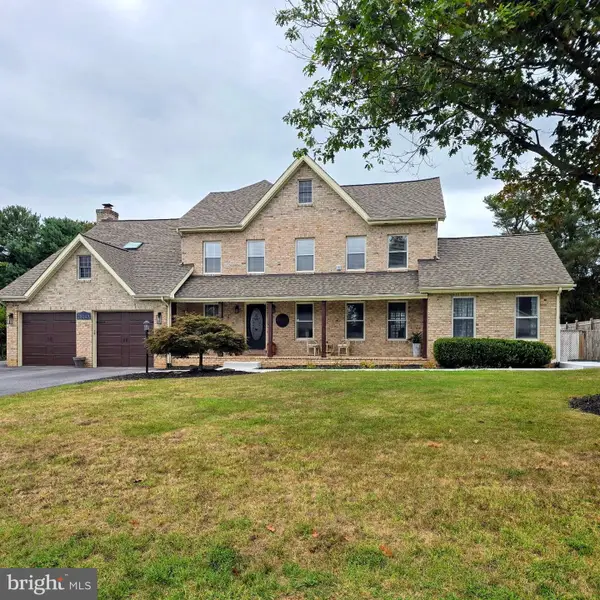 $749,999Coming Soon6 beds 4 baths
$749,999Coming Soon6 beds 4 baths2814-a Wildwood Ct, WALKERSVILLE, MD 21793
MLS# MDFR2069246Listed by: J&B REAL ESTATE - New
 $449,000Active3 beds 2 baths1,562 sq. ft.
$449,000Active3 beds 2 baths1,562 sq. ft.2810 Raleigh Rd, WALKERSVILLE, MD 21793
MLS# MDFR2069106Listed by: RE/MAX RESULTS - New
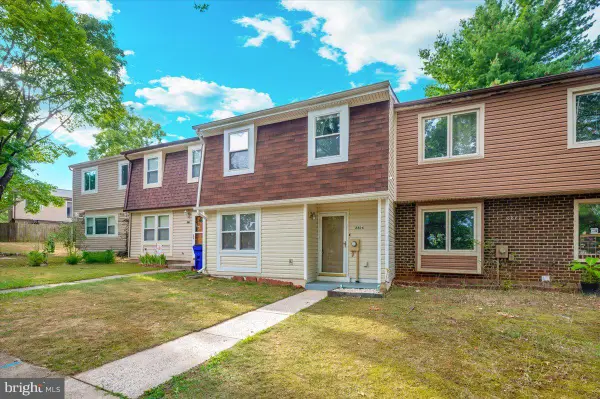 $300,000Active3 beds 3 baths1,259 sq. ft.
$300,000Active3 beds 3 baths1,259 sq. ft.8826 Stauffer Rd, WALKERSVILLE, MD 21793
MLS# MDFR2068974Listed by: KELLER WILLIAMS REALTY CENTRE - New
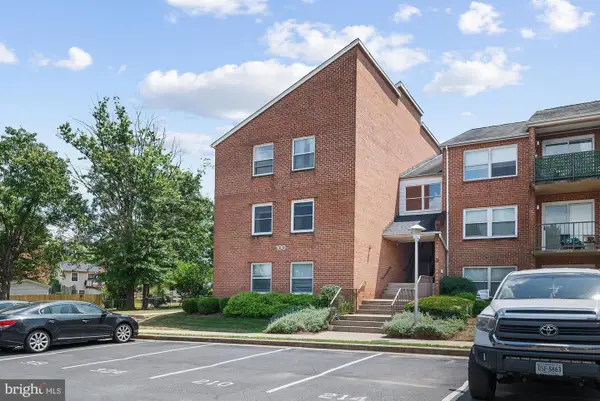 $229,997Active2 beds 2 baths1,000 sq. ft.
$229,997Active2 beds 2 baths1,000 sq. ft.100 Chapel Ct #108, WALKERSVILLE, MD 21793
MLS# MDFR2068826Listed by: ALLFIRST REALTY, INC. 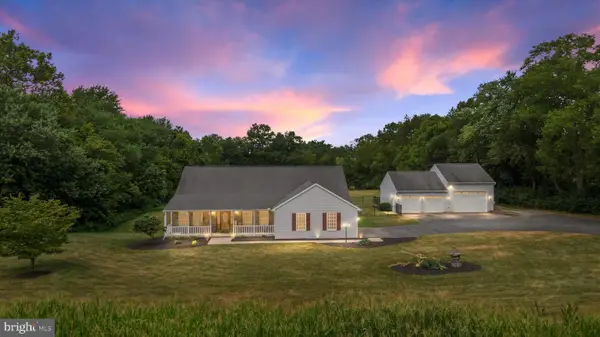 $759,900Pending3 beds 3 baths2,337 sq. ft.
$759,900Pending3 beds 3 baths2,337 sq. ft.9800 Wolfe Rd, WALKERSVILLE, MD 21793
MLS# MDFR2068284Listed by: RE/MAX ASPIRE $322,500Active4 beds 3 baths1,408 sq. ft.
$322,500Active4 beds 3 baths1,408 sq. ft.8828 Eureka Ln, WALKERSVILLE, MD 21793
MLS# MDFR2068466Listed by: DOUGLAS REALTY LLC $609,900Pending4 beds 3 baths2,217 sq. ft.
$609,900Pending4 beds 3 baths2,217 sq. ft.211 Creek Walk Dr, WALKERSVILLE, MD 21793
MLS# MDFR2068158Listed by: THE AGENCY DC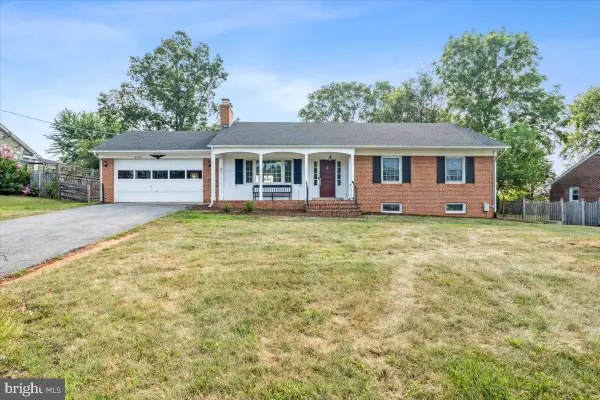 $579,000Active5 beds 3 baths2,748 sq. ft.
$579,000Active5 beds 3 baths2,748 sq. ft.8789 Hickory Hl, WALKERSVILLE, MD 21793
MLS# MDFR2068174Listed by: CHARIS REALTY GROUP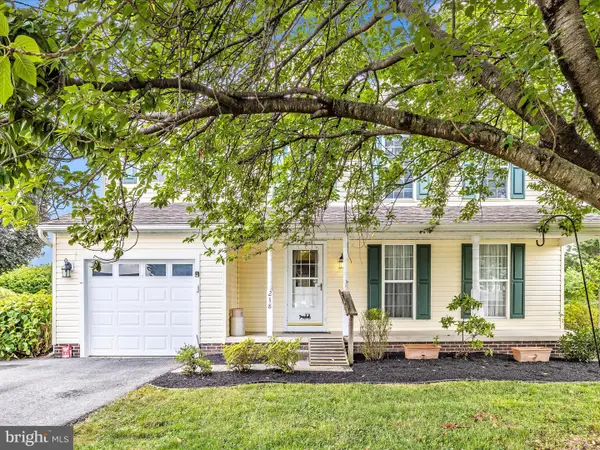 $449,900Active4 beds 4 baths2,020 sq. ft.
$449,900Active4 beds 4 baths2,020 sq. ft.218 Albany Ave W, WALKERSVILLE, MD 21793
MLS# MDFR2067844Listed by: J&B REAL ESTATE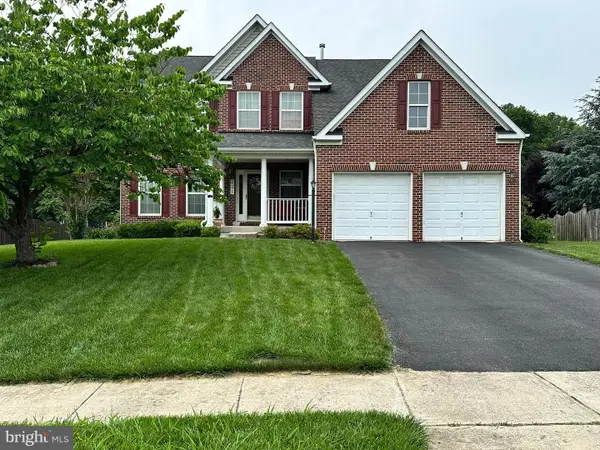 $659,000Pending4 beds 4 baths4,594 sq. ft.
$659,000Pending4 beds 4 baths4,594 sq. ft.221 Polaris Dr, WALKERSVILLE, MD 21793
MLS# MDFR2066812Listed by: MACKINTOSH, INC.
