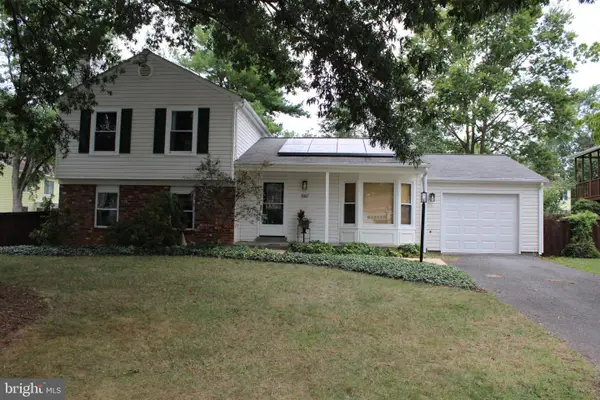221 Polaris Dr, Walkersville, MD 21793
Local realty services provided by:Better Homes and Gardens Real Estate Maturo
Listed by:ellen k keyser
Office:mackintosh, inc.
MLS#:MDFR2066812
Source:BRIGHTMLS
Price summary
- Price:$659,000
- Price per sq. ft.:$143.45
- Monthly HOA dues:$42
About this home
Enjoy lower energy bills from day one — this home comes equipped with money-saving solar panels already installed. This well-maintained home is in Walkersville's desirable Sun Meadow community featuring solar panels that significantly reduce monthly utility costs — a smart investment for long-term savings. The residence features an attractive brick front and a two-story foyer entry. The main level offers an open-concept design integrating the kitchen, sunroom, and family room with a gas fireplace. Notable features include a sunroom with expansive windows providing abundant natural light, a finished basement with a full bathroom, and an unfinished area equipped with shelving for additional storage. Original hardwood flooring is present throughout the first floor, while the second floor and basement are fully carpeted.
The home includes ample closet space, a first-floor office, and a versatile sunken loft bonus room adjacent to the primary bedroom, suitable for various needs. The laundry room, conveniently situated on the main level, provides water access and storage, connecting to a two-car garage. The property encompasses four bedrooms and three and a half bathrooms, offering 4,500 square feet finished living space. The open kitchen leads seamlessly to a bright sunroom and onto the back patio, ideal for leisure and entertaining. The walkout basement opens to a spacious backyard. Additional highlights include bay windows in the dining room overlooking the open yard, and a flexible dining/living area that can be configured as one or two rooms.
The location is within walking distance of Walkersville Public Library and the historic Creamery Park playground and picnic area. Grocery shopping and multiple highway access points are also nearby. This property is available for viewing by appointment and will not last long.
Contact an agent
Home facts
- Year built:2006
- Listing ID #:MDFR2066812
- Added:69 day(s) ago
- Updated:September 29, 2025 at 07:35 AM
Rooms and interior
- Bedrooms:4
- Total bathrooms:4
- Full bathrooms:3
- Half bathrooms:1
- Living area:4,594 sq. ft.
Heating and cooling
- Cooling:Heat Pump(s), Solar On Grid
- Heating:Electric, Heat Pump(s), Solar - Active
Structure and exterior
- Roof:Asbestos Shingle
- Year built:2006
- Building area:4,594 sq. ft.
- Lot area:0.35 Acres
Schools
- High school:WALKERSVILLE
- Middle school:WALKERSVILLE
- Elementary school:GLADE
Utilities
- Water:Public
- Sewer:Public Sewer
Finances and disclosures
- Price:$659,000
- Price per sq. ft.:$143.45
- Tax amount:$7,401 (2024)
New listings near 221 Polaris Dr
- Coming Soon
 $399,900Coming Soon5 beds 2 baths
$399,900Coming Soon5 beds 2 baths15 W Frederick St, WALKERSVILLE, MD 21793
MLS# MDFR2071100Listed by: RE/MAX REALTY CENTRE, INC. - New
 $450,000Active4 beds 3 baths2,180 sq. ft.
$450,000Active4 beds 3 baths2,180 sq. ft.36 Maple Ave, WALKERSVILLE, MD 21793
MLS# MDFR2070988Listed by: EXP REALTY, LLC - New
 $474,900Active3 beds 3 baths1,804 sq. ft.
$474,900Active3 beds 3 baths1,804 sq. ft.8207 Reveille Ct, WALKERSVILLE, MD 21793
MLS# MDFR2069554Listed by: REAL BROKER, LLC - - New
 $305,000Active3 beds 2 baths1,280 sq. ft.
$305,000Active3 beds 2 baths1,280 sq. ft.122 Sandalwood Ct, WALKERSVILLE, MD 21793
MLS# MDFR2069510Listed by: LONG & FOSTER REAL ESTATE, INC. - Coming Soon
 $375,000Coming Soon4 beds 3 baths
$375,000Coming Soon4 beds 3 baths8801 Eureka Ln, WALKERSVILLE, MD 21793
MLS# MDFR2070670Listed by: RE/MAX REALTY PLUS - Coming Soon
 $424,000Coming Soon4 beds 3 baths
$424,000Coming Soon4 beds 3 baths8806 Adventure Ave, WALKERSVILLE, MD 21793
MLS# MDFR2070190Listed by: LONG & FOSTER REAL ESTATE, INC.  $449,999Active4 beds 2 baths1,608 sq. ft.
$449,999Active4 beds 2 baths1,608 sq. ft.9928 Daysville Rd, WALKERSVILLE, MD 21793
MLS# MDFR2070354Listed by: LPT REALTY, LLC $639,900Active4 beds 3 baths3,162 sq. ft.
$639,900Active4 beds 3 baths3,162 sq. ft.29 Fulton Ave, WALKERSVILLE, MD 21793
MLS# MDFR2070304Listed by: RE/MAX RESULTS $420,000Pending3 beds 3 baths1,917 sq. ft.
$420,000Pending3 beds 3 baths1,917 sq. ft.8897 Successful Way, WALKERSVILLE, MD 21793
MLS# MDFR2069942Listed by: CENTURY 21 REDWOOD REALTY $999,995Active6 beds 5 baths4,588 sq. ft.
$999,995Active6 beds 5 baths4,588 sq. ft.8305 Biggs Ford Rd, WALKERSVILLE, MD 21793
MLS# MDFR2069966Listed by: RE/MAX PLUS
