116 Smithfield Ct, WALKERSVILLE, MD 21793
Local realty services provided by:Better Homes and Gardens Real Estate Maturo
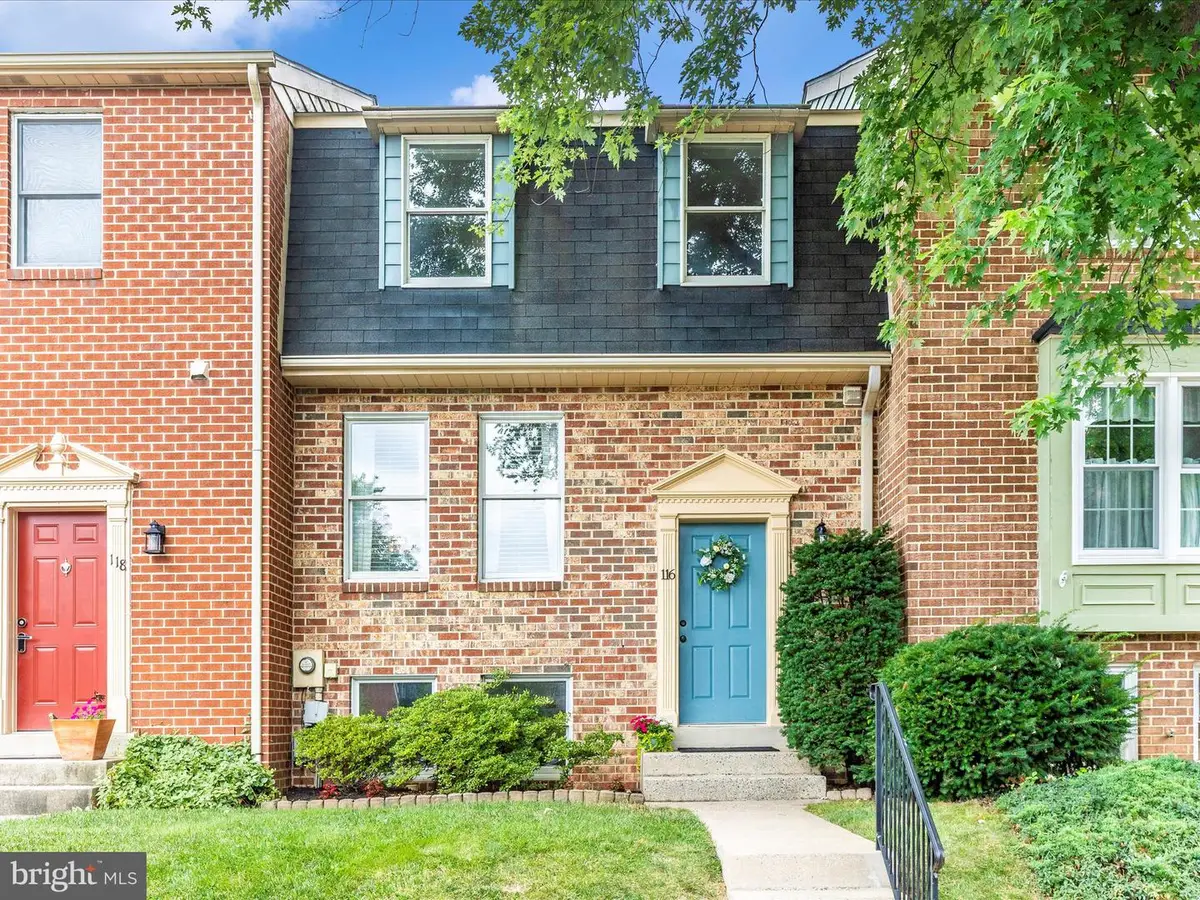
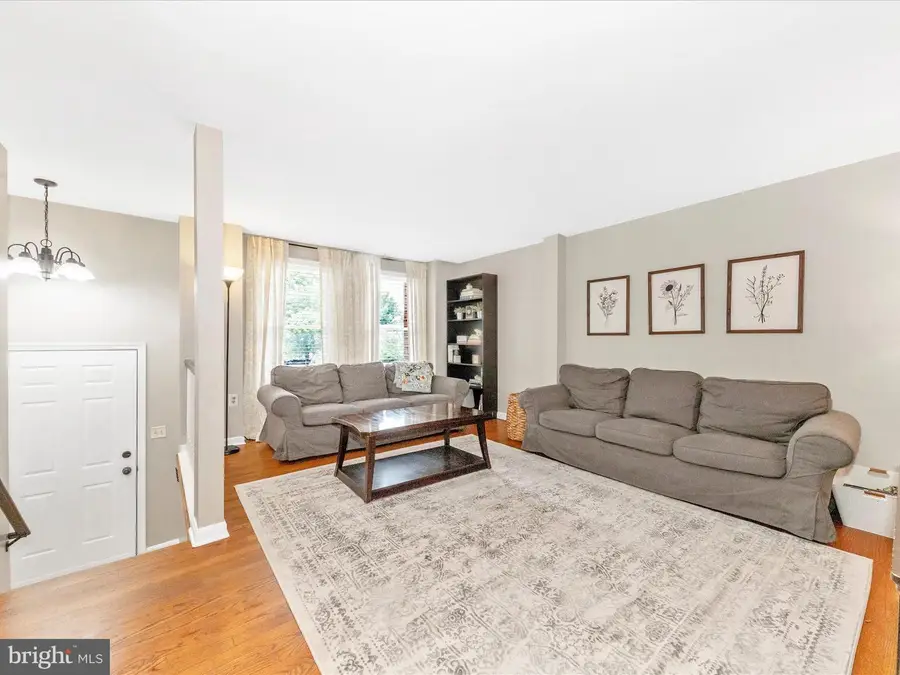
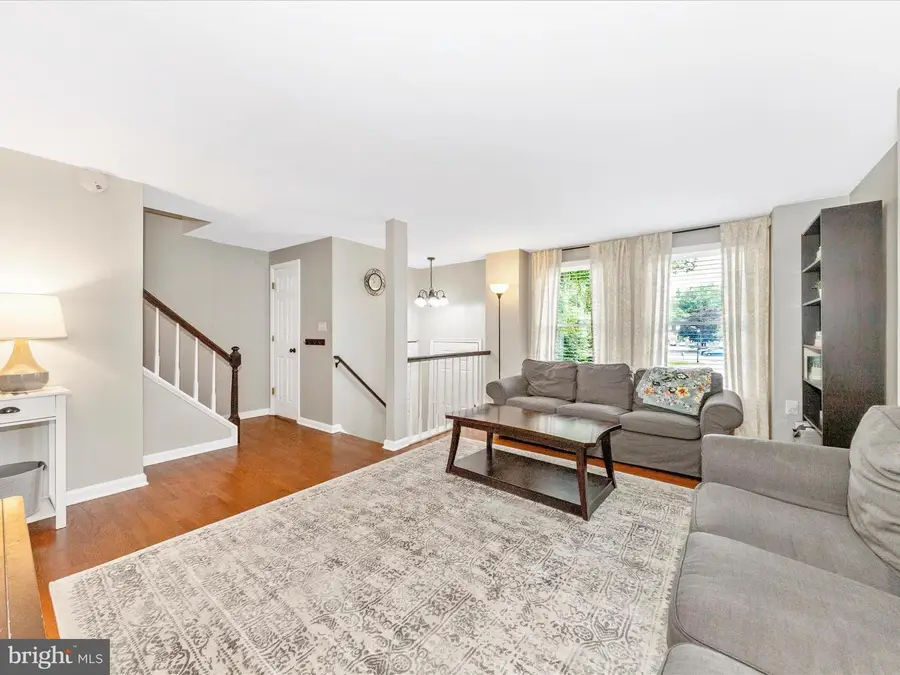
Listed by:kelly ann weddle
Office:j&b real estate
MLS#:MDFR2066974
Source:BRIGHTMLS
Price summary
- Price:$340,000
- Price per sq. ft.:$229.73
- Monthly HOA dues:$65
About this home
Welcome home to this stunning townhome in the sought-after Colony Village community of Walkersville! This Ausherman built home provides updates, comfort, and space for your whole family. The main level features beautiful hardwood flooring, spacious front living room, half bathroom, and breakfast nook. The kitchen features newer flooring, updated stove and fridge (within the last 2 years), lots of cabinet space, and walk out to the large deck with stairs to a fenced rear yard. Upstairs you will find a very spacious primary bedroom with lots of closet space, and full bathroom. Two additional bedrooms share a large full bathroom. On the lower level, you will find a large recreational room, great for additional living space, or playroom. A finished office space or 4th bedroom, with a full bathroom – perfect for your guests! Plenty of storage! Updates include HVAC (2023), Roof (2011), and Water Heater (2024). 2 Assigned parking spaces. Walking distance to the Walkersville Library. Close to commuter routes. You do not want to miss out on this home!
Contact an agent
Home facts
- Year built:1984
- Listing Id #:MDFR2066974
- Added:38 day(s) ago
- Updated:August 13, 2025 at 07:30 AM
Rooms and interior
- Bedrooms:4
- Total bathrooms:4
- Full bathrooms:3
- Half bathrooms:1
- Living area:1,480 sq. ft.
Heating and cooling
- Cooling:Central A/C
- Heating:Electric, Heat Pump(s)
Structure and exterior
- Year built:1984
- Building area:1,480 sq. ft.
- Lot area:0.04 Acres
Utilities
- Water:Public
- Sewer:Public Sewer
Finances and disclosures
- Price:$340,000
- Price per sq. ft.:$229.73
- Tax amount:$3,244 (2024)
New listings near 116 Smithfield Ct
- Open Sun, 1 to 3pmNew
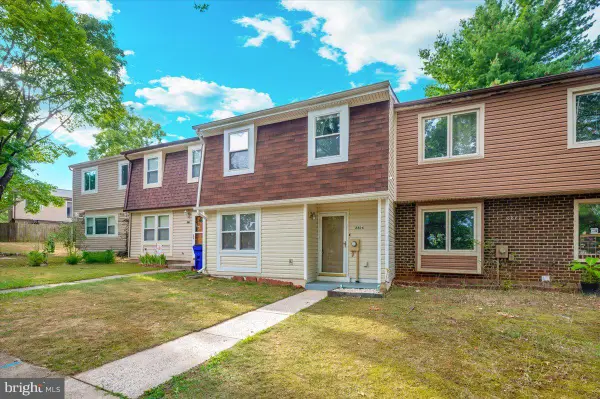 $300,000Active3 beds 3 baths1,259 sq. ft.
$300,000Active3 beds 3 baths1,259 sq. ft.8826 Stauffer Rd, WALKERSVILLE, MD 21793
MLS# MDFR2068974Listed by: KELLER WILLIAMS REALTY CENTRE - Open Sat, 11am to 1pmNew
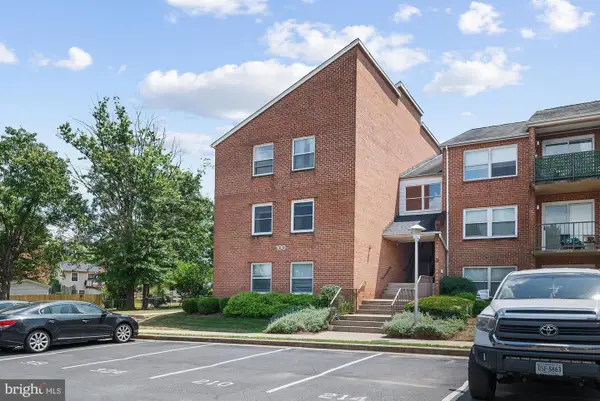 $229,997Active2 beds 2 baths1,000 sq. ft.
$229,997Active2 beds 2 baths1,000 sq. ft.100 Chapel Ct #108, WALKERSVILLE, MD 21793
MLS# MDFR2068826Listed by: ALLFIRST REALTY, INC. - Open Sun, 12 to 2pmNew
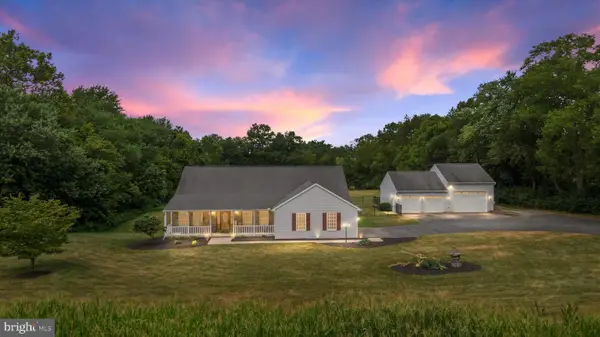 $759,900Active3 beds 3 baths2,337 sq. ft.
$759,900Active3 beds 3 baths2,337 sq. ft.9800 Wolfe Rd, WALKERSVILLE, MD 21793
MLS# MDFR2068284Listed by: RE/MAX ASPIRE - New
 $322,500Active4 beds 3 baths1,408 sq. ft.
$322,500Active4 beds 3 baths1,408 sq. ft.8828 Eureka Ln, WALKERSVILLE, MD 21793
MLS# MDFR2068466Listed by: DOUGLAS REALTY LLC  $609,900Pending4 beds 3 baths2,217 sq. ft.
$609,900Pending4 beds 3 baths2,217 sq. ft.211 Creek Walk Dr, WALKERSVILLE, MD 21793
MLS# MDFR2068158Listed by: THE AGENCY DC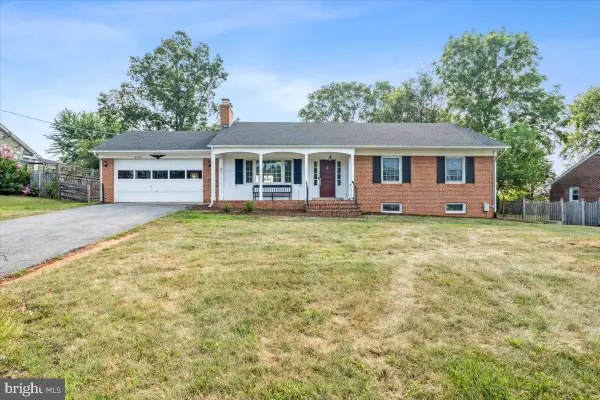 $579,000Active5 beds 3 baths2,748 sq. ft.
$579,000Active5 beds 3 baths2,748 sq. ft.8789 Hickory Hl, WALKERSVILLE, MD 21793
MLS# MDFR2068174Listed by: CHARIS REALTY GROUP- Open Fri, 5 to 7pm
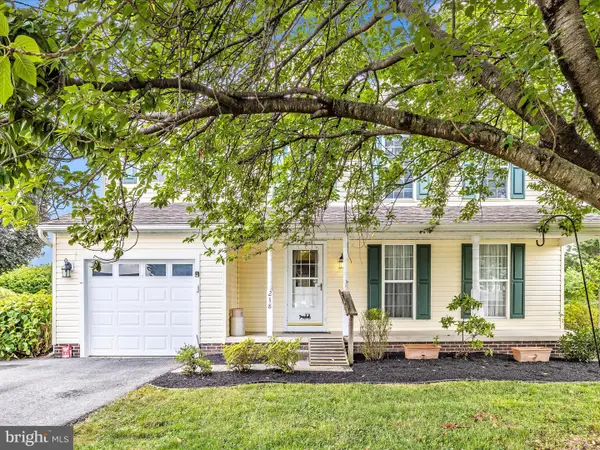 $469,900Active4 beds 4 baths2,020 sq. ft.
$469,900Active4 beds 4 baths2,020 sq. ft.218 Albany Ave W, WALKERSVILLE, MD 21793
MLS# MDFR2067844Listed by: J&B REAL ESTATE 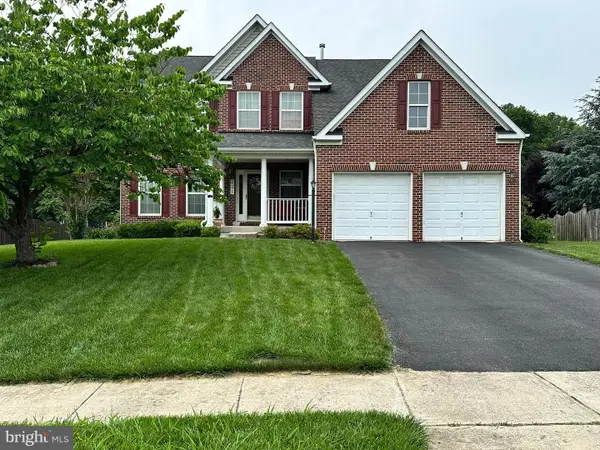 $659,000Pending4 beds 4 baths4,594 sq. ft.
$659,000Pending4 beds 4 baths4,594 sq. ft.221 Polaris Dr, WALKERSVILLE, MD 21793
MLS# MDFR2066812Listed by: MACKINTOSH, INC. $549,900Pending4 beds 3 baths3,045 sq. ft.
$549,900Pending4 beds 3 baths3,045 sq. ft.8412 Lassie Ct E, WALKERSVILLE, MD 21793
MLS# MDFR2067638Listed by: REAL BROKER, LLC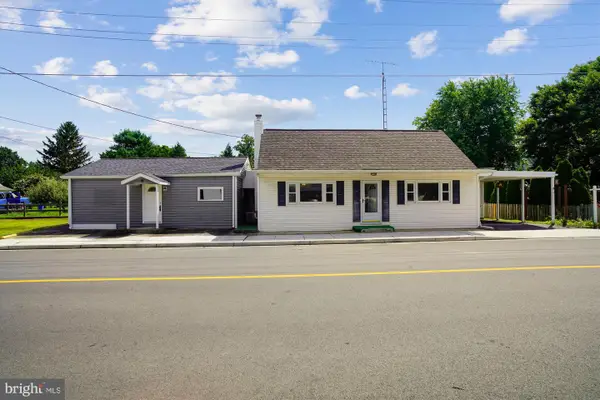 $325,000Active3 beds 3 baths2,179 sq. ft.
$325,000Active3 beds 3 baths2,179 sq. ft.4 Maple Ave, WALKERSVILLE, MD 21793
MLS# MDFR2067290Listed by: LONG & FOSTER REAL ESTATE, INC.
