257 Kerchner Rd, WALKERSVILLE, MD 21793
Local realty services provided by:Better Homes and Gardens Real Estate Community Realty
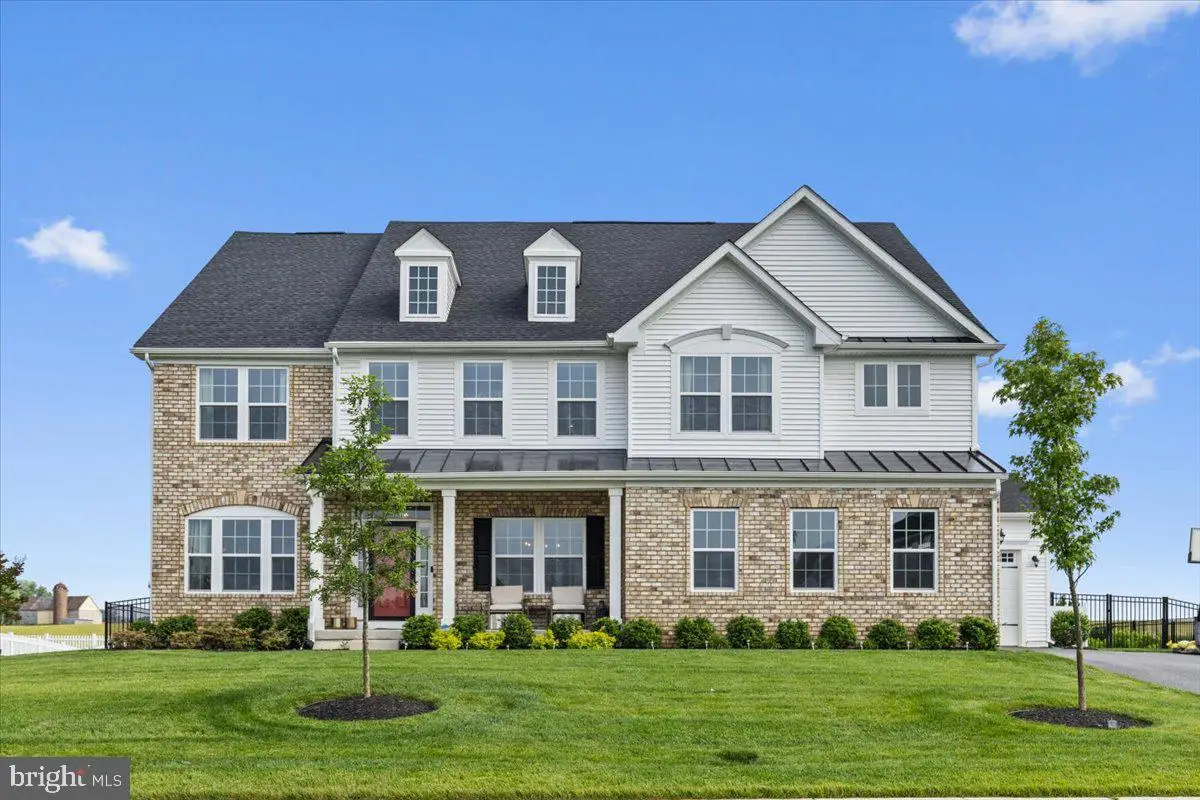
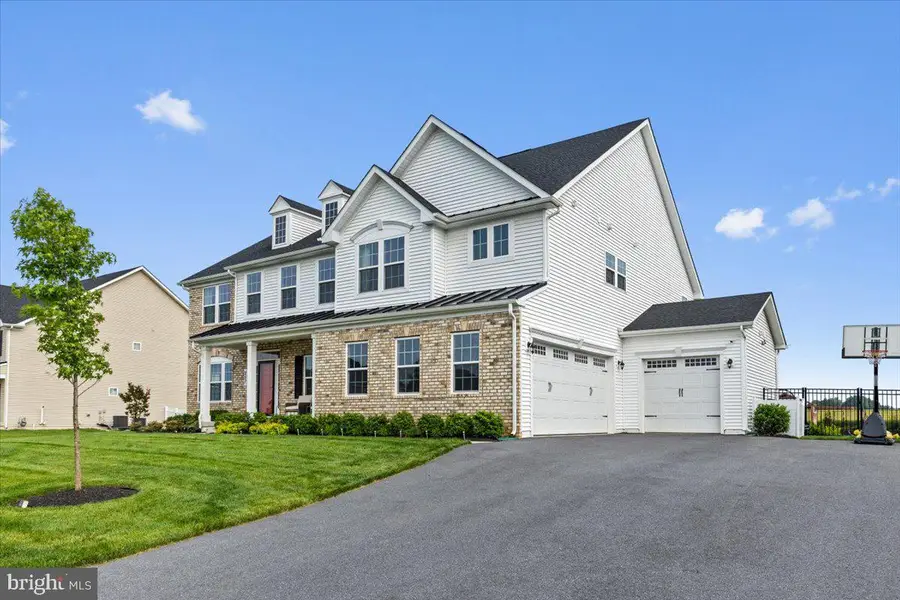
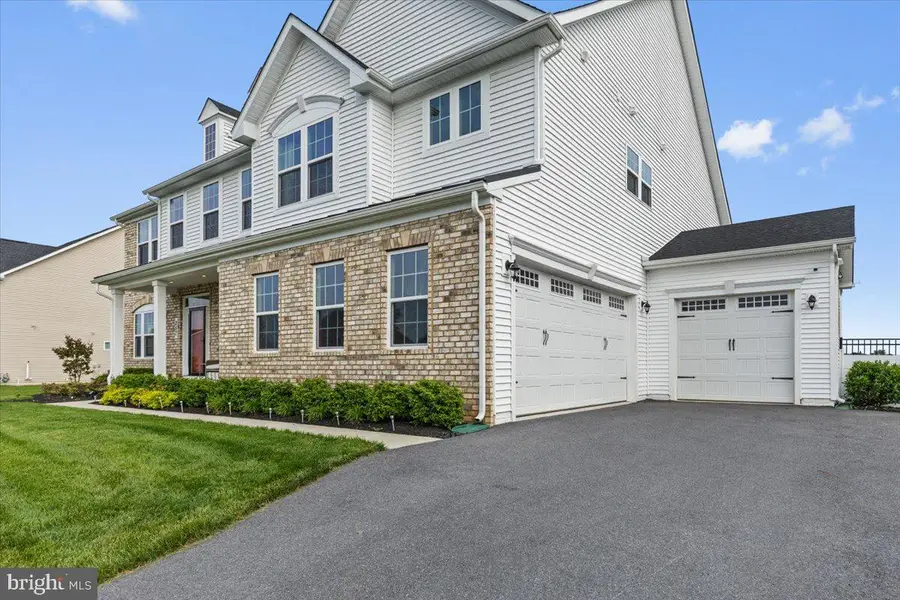
257 Kerchner Rd,WALKERSVILLE, MD 21793
$1,125,000
- 6 Beds
- 6 Baths
- 5,886 sq. ft.
- Single family
- Pending
Listed by:troyce gatewood
Office:real broker, llc. -
MLS#:MDFR2064964
Source:BRIGHTMLS
Price summary
- Price:$1,125,000
- Price per sq. ft.:$191.13
- Monthly HOA dues:$66
About this home
This stunning Versailles model home combines classic style with modern design, offering a spacious and flexible floor plan. The main level includes an office/study, formal dining room, a two-story family room with access to a covered walk out patio and a wall of windows showing nothing but green space behind. The upgraded gourmet kitchen features a 9-foot center island and additional dinette area. The custom butler’s pantry is complete with custom cabinetry, a second sink, dishwasher and refrigeration, and a hidden powder room. Mudroom built-ins are easily accessed from the 3-car garage providing extra storage and convenience. The main level bedroom includes an attached full bathroom ideal for multigenerational or main level living. Upstairs an expansive loft overlooks the main living area, providing the perfect space for a play area, a second living room or work space. The luxurious owners’ suite offers a sitting area, dual walk-in closets, and a spacious bath which includes a soaking tub, walk-in shower and dual vanities. 3 more comfortable sized bedrooms are just down the hall, one including an ensuite full bath, another full hall bathroom, and an upstairs laundry. The finished full basement with walk up access to the backyard offers an additional bedroom and full bathroom. The home gym comes complete with a sunlight infrared 6-person sauna that does convey! This home has been meticulously maintained and enhanced with top-tier finishes and thoughtful upgrades including owned Solar Panels, amounting in $300+ savings per month with no electric bill, EV Charger, whole house backup battery, whole house water filtration system and water softener, whole home dehumidifier, 7” wide-plank hardwood flooring, 100% wool carpet in all bedrooms, Bluetooth surround sound speaker system, and so much more! The backyard includes a custom patio and backs to green farmland...8 Zone sprinkler system included. The community is located just minutes from all the shops, restaurants and entertainment downtown Frederick has to offer, all while providing a lovely and quiet, semi-rural lifestyle. The community offers larger lots, and mountain views – a calm and spacious setting. Conveniently located near Wegmans, restaurants, shopping, local parks, walking trails, and top-rated schools. This truly is a dream home come to life. Complete list of upgrades included with disclosures.
Contact an agent
Home facts
- Year built:2022
- Listing Id #:MDFR2064964
- Added:59 day(s) ago
- Updated:August 16, 2025 at 07:27 AM
Rooms and interior
- Bedrooms:6
- Total bathrooms:6
- Full bathrooms:5
- Half bathrooms:1
- Living area:5,886 sq. ft.
Heating and cooling
- Cooling:Central A/C
- Heating:Forced Air, Natural Gas
Structure and exterior
- Year built:2022
- Building area:5,886 sq. ft.
- Lot area:0.39 Acres
Utilities
- Water:Public
- Sewer:Public Sewer
Finances and disclosures
- Price:$1,125,000
- Price per sq. ft.:$191.13
- Tax amount:$11,853 (2024)
New listings near 257 Kerchner Rd
- Open Sun, 1 to 3pmNew
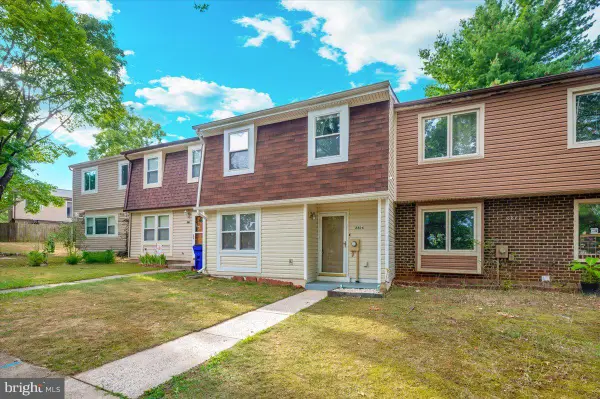 $300,000Active3 beds 3 baths1,259 sq. ft.
$300,000Active3 beds 3 baths1,259 sq. ft.8826 Stauffer Rd, WALKERSVILLE, MD 21793
MLS# MDFR2068974Listed by: KELLER WILLIAMS REALTY CENTRE - Open Sat, 11am to 1pmNew
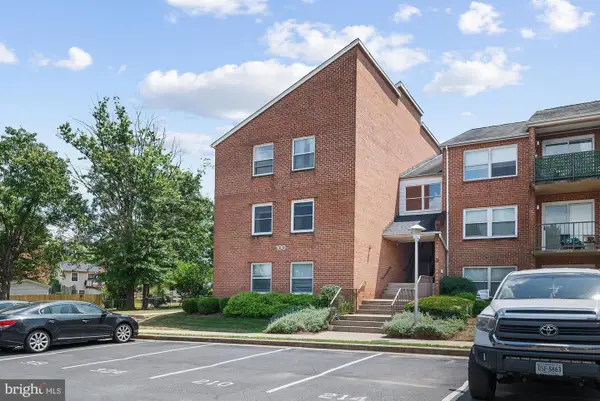 $229,997Active2 beds 2 baths1,000 sq. ft.
$229,997Active2 beds 2 baths1,000 sq. ft.100 Chapel Ct #108, WALKERSVILLE, MD 21793
MLS# MDFR2068826Listed by: ALLFIRST REALTY, INC. - Open Sun, 12 to 2pmNew
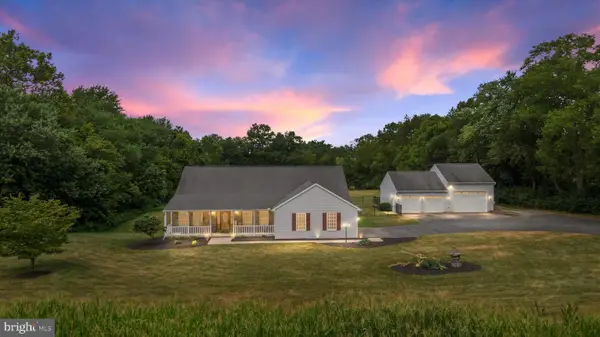 $759,900Active3 beds 3 baths2,337 sq. ft.
$759,900Active3 beds 3 baths2,337 sq. ft.9800 Wolfe Rd, WALKERSVILLE, MD 21793
MLS# MDFR2068284Listed by: RE/MAX ASPIRE - New
 $322,500Active4 beds 3 baths1,408 sq. ft.
$322,500Active4 beds 3 baths1,408 sq. ft.8828 Eureka Ln, WALKERSVILLE, MD 21793
MLS# MDFR2068466Listed by: DOUGLAS REALTY LLC  $609,900Pending4 beds 3 baths2,217 sq. ft.
$609,900Pending4 beds 3 baths2,217 sq. ft.211 Creek Walk Dr, WALKERSVILLE, MD 21793
MLS# MDFR2068158Listed by: THE AGENCY DC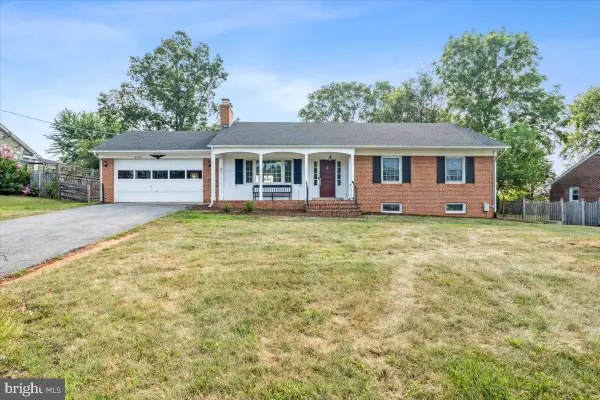 $579,000Active5 beds 3 baths2,748 sq. ft.
$579,000Active5 beds 3 baths2,748 sq. ft.8789 Hickory Hl, WALKERSVILLE, MD 21793
MLS# MDFR2068174Listed by: CHARIS REALTY GROUP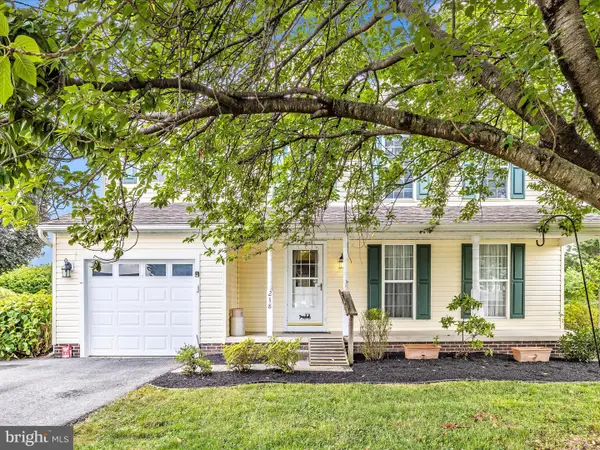 $469,900Active4 beds 4 baths2,020 sq. ft.
$469,900Active4 beds 4 baths2,020 sq. ft.218 Albany Ave W, WALKERSVILLE, MD 21793
MLS# MDFR2067844Listed by: J&B REAL ESTATE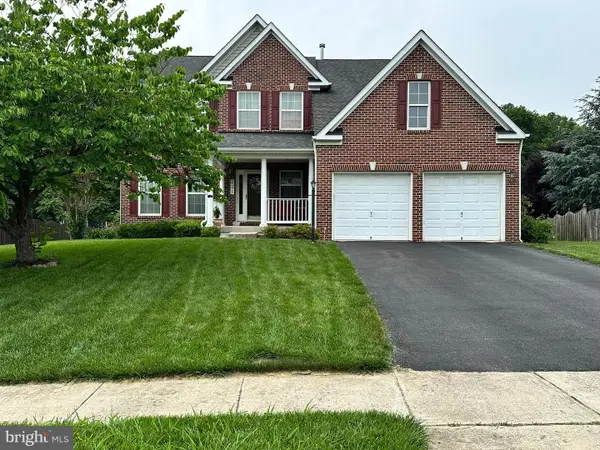 $659,000Pending4 beds 4 baths4,594 sq. ft.
$659,000Pending4 beds 4 baths4,594 sq. ft.221 Polaris Dr, WALKERSVILLE, MD 21793
MLS# MDFR2066812Listed by: MACKINTOSH, INC. $549,900Pending4 beds 3 baths3,045 sq. ft.
$549,900Pending4 beds 3 baths3,045 sq. ft.8412 Lassie Ct E, WALKERSVILLE, MD 21793
MLS# MDFR2067638Listed by: REAL BROKER, LLC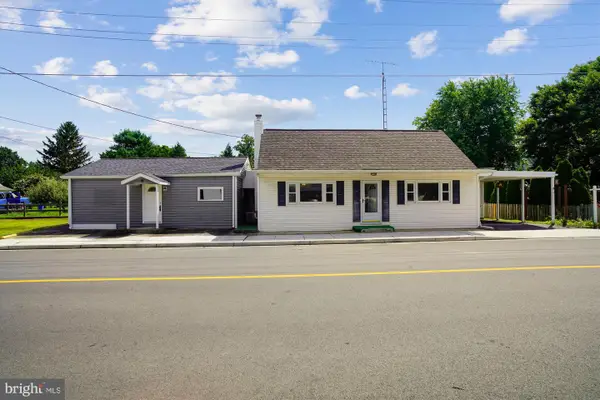 $325,000Active3 beds 3 baths2,179 sq. ft.
$325,000Active3 beds 3 baths2,179 sq. ft.4 Maple Ave, WALKERSVILLE, MD 21793
MLS# MDFR2067290Listed by: LONG & FOSTER REAL ESTATE, INC.
