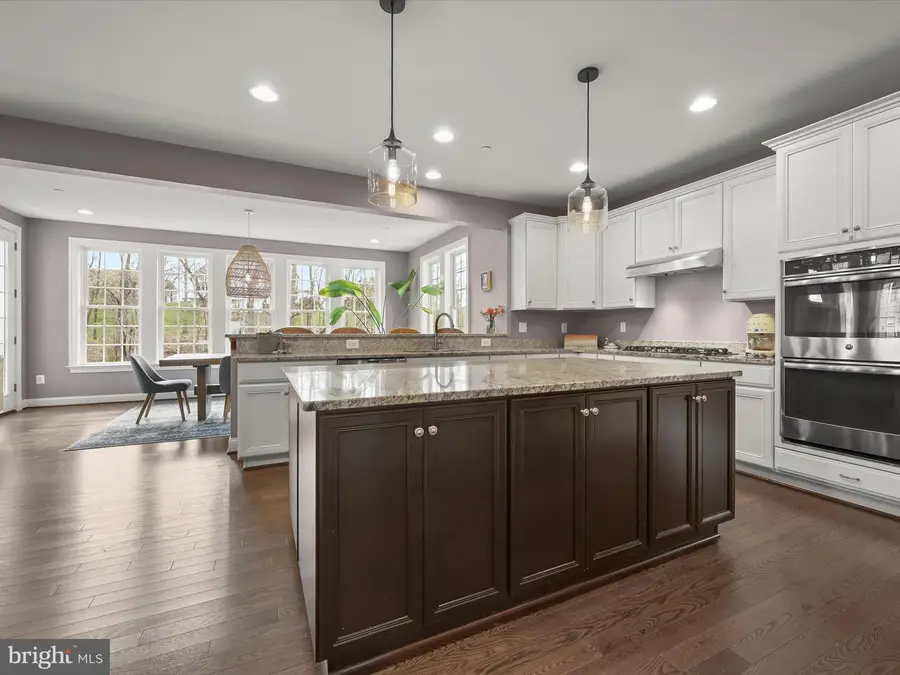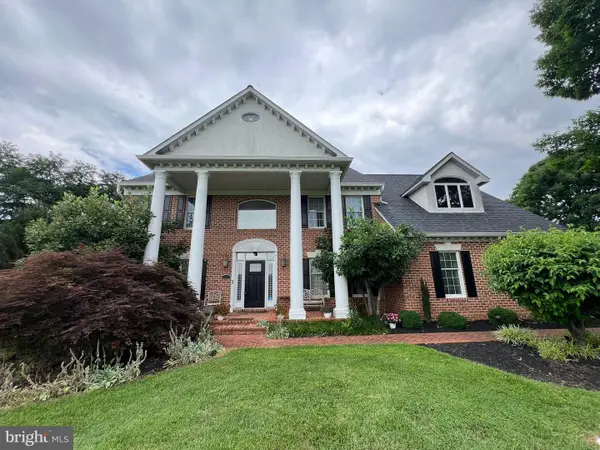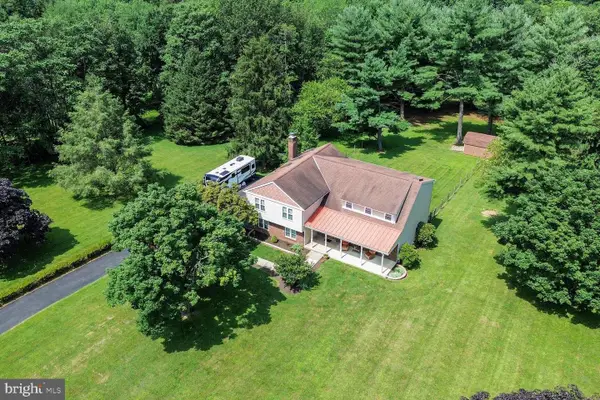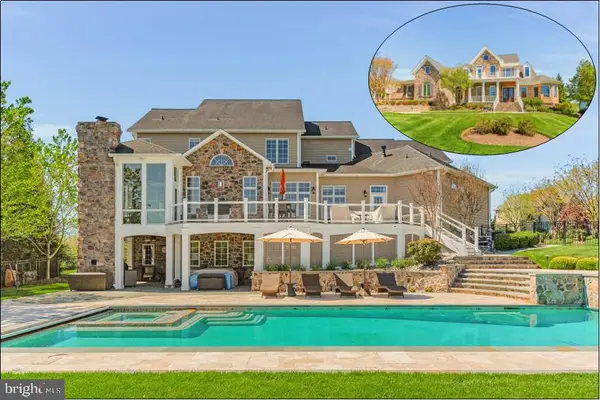13590 Mitchells Way, WEST FRIENDSHIP, MD 21794
Local realty services provided by:Better Homes and Gardens Real Estate Murphy & Co.



Listed by:kathleen m austin
Office:northrop realty
MLS#:MDHW2051082
Source:BRIGHTMLS
Price summary
- Price:$1,350,000
- Price per sq. ft.:$265.02
- Monthly HOA dues:$33.33
About this home
OPEN HOUSE ON THIS HOLIDAY WEEKEND!!! SUNDAY FROM 1PM TO 3PM.
Sellers have done a bang-up job - it sparkles like your favorite Fireworks!!!
Welcome to this exquisite Catonsville Homes Lexington model, a true showpiece nestled on nearly an acre in the highly desirable Cloverfield community. With over 6,000 square feet and stunning architectural details, this home offers luxury living at its finest.
From the moment you arrive, the stone-accented exterior, charming covered front porch, and manicured landscaping set a warm and elegant tone. Step into the grand two-story foyer, where a glass-panel front door with sidelights floods the space with natural light. Rich hardwood flooring, intricate moldings, stylish lighting fixtures, and soaring ceilings create a timeless atmosphere throughout the main level.
To the left, French doors open to a private home office—ideal for remote work or quiet study. To the right, you'll find spacious formal living and dining rooms, both adorned with crown molding. The dining room also features a tray ceiling and chair rail, adding classic elegance for formal entertaining.
The heart of the home is the chef’s kitchen, beautifully appointed with 42” off-white soft-close cabinetry, an expansive center island, granite countertops, and stainless steel appliances, including a gas range and double wall oven. A walk-in pantry, breakfast bar, and sun-filled breakfast room with walls of windows offer comfort and functionality, all overlooking the expansive backyard.
Open to the kitchen, the two-story family room is a dramatic and inviting space, showcasing a coffered ceiling, a floor-to-ceiling stone fireplace, and oversized windows that frame the natural surroundings.
Everyday convenience continues with a finished three-car garage featuring Wi-Fi-enabled doors, a spacious mudroom with custom cabinetry and a built-in drop zone, and a laundry room with utility sink and additional storage. The home is also equipped with a fire suppression system for added peace of mind and is wired for 10 Gig internet—perfect for work-from-home professionals, gamers, or tech enthusiasts.
Upstairs, the primary suite is a luxurious retreat with a sitting room, dual walk-in closets, and a spa-inspired en-suite bath complete with a double vanity, soaking tub, and a frameless glass tiled shower. Three additional bedrooms are generously sized—one with a private en-suite bath and two that share a unique dual-entry style bathroom, offering both privacy and flexibility. The double vanity area connects directly to the bedrooms, while a separate entrance from the hall provides access for guests.
The finished lower level adds exceptional bonus space, including a large recreation room with a walk-out to the backyard, a full bath, a rough-in for a wet bar, and a huge storage room perfect for seasonal items or future expansion.
The outdoor space is a blank canvas awaiting your vision, backing to mature trees that fill in beautifully during summer. This area currently includes a conveying playset, a wonderful walk-in raised garden, and a full-property invisible fence.
With space, style, and serenity, this home combines everyday comfort with refined living—an outstanding opportunity in one of the area’s most sought-after neighborhoods.
Contact an agent
Home facts
- Year built:2016
- Listing Id #:MDHW2051082
- Added:126 day(s) ago
- Updated:August 15, 2025 at 07:30 AM
Rooms and interior
- Bedrooms:4
- Total bathrooms:5
- Full bathrooms:4
- Half bathrooms:1
- Living area:5,094 sq. ft.
Heating and cooling
- Cooling:Central A/C, Zoned
- Heating:Forced Air, Natural Gas, Zoned
Structure and exterior
- Roof:Shingle
- Year built:2016
- Building area:5,094 sq. ft.
- Lot area:0.94 Acres
Schools
- High school:GLENELG
- Middle school:FOLLY QUARTER
- Elementary school:BUSHY PARK
Utilities
- Water:Well
- Sewer:On Site Septic
Finances and disclosures
- Price:$1,350,000
- Price per sq. ft.:$265.02
- Tax amount:$13,375 (2024)
New listings near 13590 Mitchells Way
 $1,300,000Active5 beds 6 baths5,350 sq. ft.
$1,300,000Active5 beds 6 baths5,350 sq. ft.3131 River Valley Chase, WEST FRIENDSHIP, MD 21794
MLS# MDHW2056556Listed by: WITZ REALTY, LLC $950,000Pending4 beds 3 baths4,957 sq. ft.
$950,000Pending4 beds 3 baths4,957 sq. ft.2171 Mckendree Rd, WEST FRIENDSHIP, MD 21794
MLS# MDHW2054950Listed by: KELLER WILLIAMS LUCIDO AGENCY $825,000Pending3 beds 3 baths3,558 sq. ft.
$825,000Pending3 beds 3 baths3,558 sq. ft.2642 Wynfield Rd, WEST FRIENDSHIP, MD 21794
MLS# MDHW2055824Listed by: LONG & FOSTER REAL ESTATE, INC. $1,500,000Pending6 beds 5 baths6,702 sq. ft.
$1,500,000Pending6 beds 5 baths6,702 sq. ft.13587 Julia Manor Way, WEST FRIENDSHIP, MD 21794
MLS# MDHW2055108Listed by: NORTHROP REALTY $1,150,000Active6 beds 5 baths4,741 sq. ft.
$1,150,000Active6 beds 5 baths4,741 sq. ft.2550 Wellworth Way, WEST FRIENDSHIP, MD 21794
MLS# MDHW2053866Listed by: KELLER WILLIAMS REALTY CENTRE $1,470,000Active4 beds 5 baths5,536 sq. ft.
$1,470,000Active4 beds 5 baths5,536 sq. ft.2860 Pfefferkorn Rd, WEST FRIENDSHIP, MD 21794
MLS# MDHW2054198Listed by: NEXTHOME PREMIER REAL ESTATE $1,139,000Active4 beds 4 baths4,724 sq. ft.
$1,139,000Active4 beds 4 baths4,724 sq. ft.2358 Pfefferkorn Rd, WEST FRIENDSHIP, MD 21794
MLS# MDHW2053314Listed by: THE KW COLLECTIVE $1,249,900Pending9 beds 8 baths7,568 sq. ft.
$1,249,900Pending9 beds 8 baths7,568 sq. ft.12439 Barnard Way Sw, WEST FRIENDSHIP, MD 21794
MLS# MDHW2052750Listed by: REAL ESTATE PROFESSIONALS, INC. $2,500,000Active6 beds 9 baths7,474 sq. ft.
$2,500,000Active6 beds 9 baths7,474 sq. ft.13615 Fox Stream Way, WEST FRIENDSHIP, MD 21794
MLS# MDHW2051068Listed by: SAMSON PROPERTIES

