2171 Mckendree Rd, WEST FRIENDSHIP, MD 21794
Local realty services provided by:Better Homes and Gardens Real Estate Capital Area
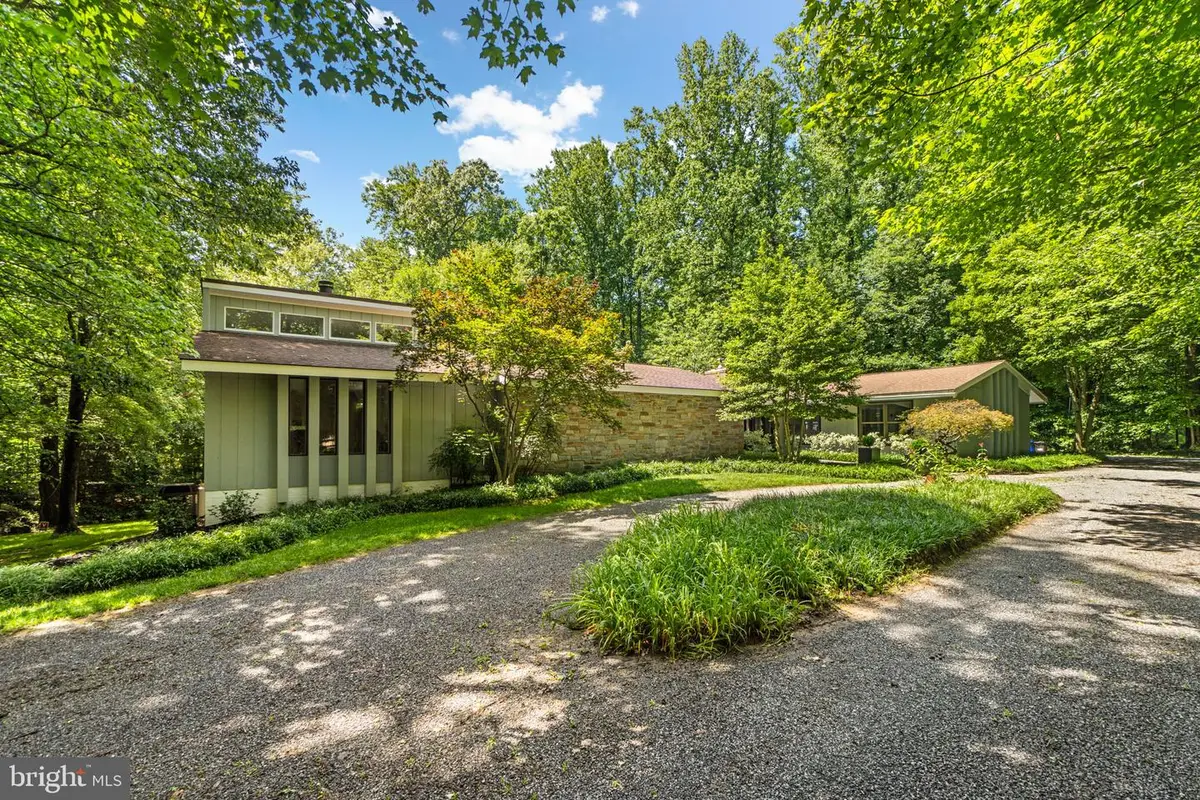
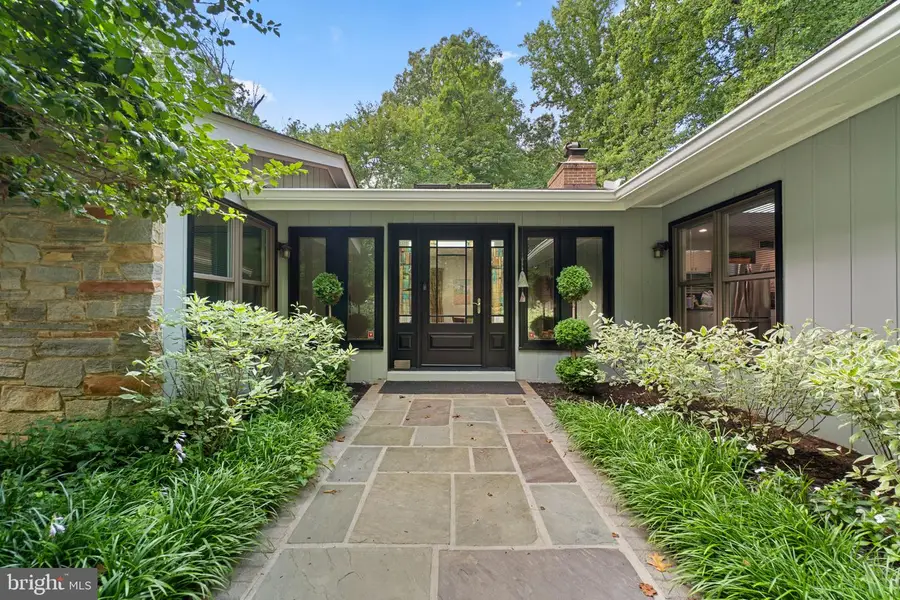

2171 Mckendree Rd,WEST FRIENDSHIP, MD 21794
$950,000
- 4 Beds
- 3 Baths
- 4,957 sq. ft.
- Single family
- Pending
Listed by:robert j lucido
Office:keller williams lucido agency
MLS#:MDHW2054950
Source:BRIGHTMLS
Price summary
- Price:$950,000
- Price per sq. ft.:$191.65
About this home
Welcome to a truly one-of-a-kind custom rancher offering 5,967 total square feet of living space, beautifully nestled on 2 peaceful, wooded acres in the heart of West Friendship. Enveloped by mature trees and natural beauty, this striking residence showcases distinctive architecture and retro-inspired design with mid-century flair. Inside, you'll find expansive living spaces, clean lines, and thoughtfully curated details throughout, offering a rare opportunity for those who value bold style, privacy, and timeless character in a breathtaking setting.A beautifully landscaped front courtyard welcomes you inside the foyer, opening to a bright, spacious living room framed by elegant columns and featuring hardwood floors, a striking brick accent wall with a wood‑burning fireplace, skylights, and expansive windows. A sliding glass door leads to the outdoor living area, creating a seamless flow between indoor and outdoor spaces. The formal dining room is adorned with hardwood floors, a modern chandelier, two unique wall cut‑outs, and a crisp white brick accent wall. An adjacent sunroom offers panoramic views of the lush surroundings, enhanced by soaring vaulted ceilings and sliding glass doors that open to the deck. The eat‑in kitchen shines with stainless steel appliances, ample cabinetry, elegant gold accents, and a large skylight. A breakfast bar framed by a wainscoting‑accented wall provides a convenient pass‑through view of the family room, while an adjacent breakfast area offers easy access to the outdoors and the garage. The inviting family room showcases a second wood‑burning fireplace with a natural wood mantel, complemented by an accent wall that adds character.The luxurious primary suite is a serene retreat with vaulted ceilings, skylights, and track lighting that fill the space with natural light. It also includes access to a private balcony and a double‑sided gas fireplace that connects the bedroom to a cozy sitting area. The spa‑inspired primary bathroom features a spacious corner vanity, a jetted tub, a walk‑in steam shower, and a private sauna. A separate dressing room offers a built‑in vanity with a sink, a walk-in closet, and a bench for added convenience. The main level also includes two additional spacious bedrooms with hardwood flooring and a second full bathroom. The finished lower level offers a comfortable recreation room with plush carpeting, a wood‑burning fireplace with a white stone surround, a second kitchen, and a full bathroom. A bonus area with LVT flooring and walk‑out access makes an ideal space for a home gym, while another versatile room can be used as a fourth bedroom. Outdoors, the private backyard is a tranquil escape surrounded by mature trees. Enjoy a deck with a wraparound built‑in bench and flower planters, a covered patio, a chicken coop, and a storage shed.
Contact an agent
Home facts
- Year built:1972
- Listing Id #:MDHW2054950
- Added:38 day(s) ago
- Updated:August 15, 2025 at 07:30 AM
Rooms and interior
- Bedrooms:4
- Total bathrooms:3
- Full bathrooms:3
- Living area:4,957 sq. ft.
Heating and cooling
- Cooling:Central A/C
- Heating:Baseboard - Electric, Electric, Forced Air, Heat Pump(s), Oil, Wood Burn Stove
Structure and exterior
- Roof:Architectural Shingle
- Year built:1972
- Building area:4,957 sq. ft.
- Lot area:2.01 Acres
Schools
- High school:GLENELG
- Middle school:FOLLY QUARTER
- Elementary school:BUSHY PARK
Utilities
- Water:Well
- Sewer:Septic Exists
Finances and disclosures
- Price:$950,000
- Price per sq. ft.:$191.65
- Tax amount:$9,624 (2024)
New listings near 2171 Mckendree Rd
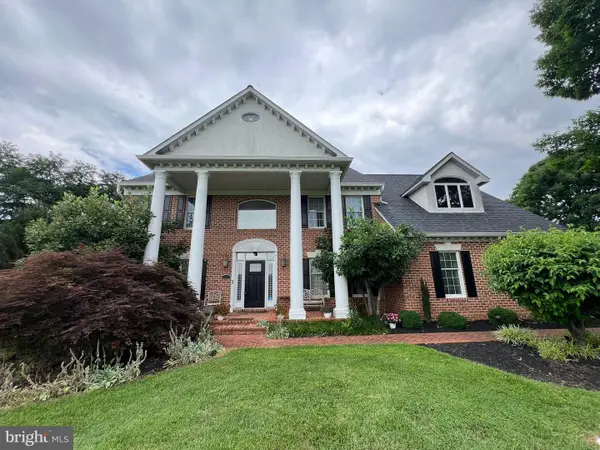 $1,300,000Active5 beds 6 baths5,350 sq. ft.
$1,300,000Active5 beds 6 baths5,350 sq. ft.3131 River Valley Chase, WEST FRIENDSHIP, MD 21794
MLS# MDHW2056556Listed by: WITZ REALTY, LLC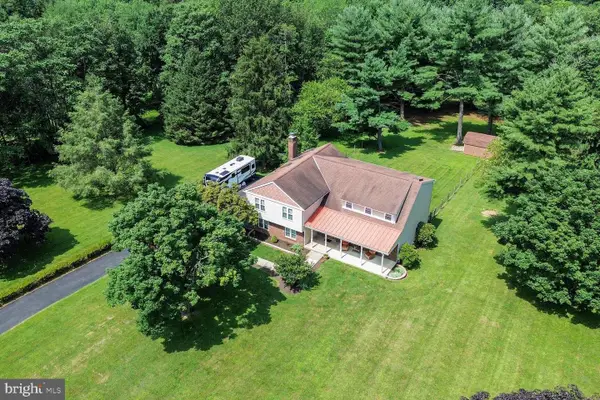 $825,000Pending3 beds 3 baths3,558 sq. ft.
$825,000Pending3 beds 3 baths3,558 sq. ft.2642 Wynfield Rd, WEST FRIENDSHIP, MD 21794
MLS# MDHW2055824Listed by: LONG & FOSTER REAL ESTATE, INC. $1,500,000Pending6 beds 5 baths6,702 sq. ft.
$1,500,000Pending6 beds 5 baths6,702 sq. ft.13587 Julia Manor Way, WEST FRIENDSHIP, MD 21794
MLS# MDHW2055108Listed by: NORTHROP REALTY $1,150,000Active6 beds 5 baths4,741 sq. ft.
$1,150,000Active6 beds 5 baths4,741 sq. ft.2550 Wellworth Way, WEST FRIENDSHIP, MD 21794
MLS# MDHW2053866Listed by: KELLER WILLIAMS REALTY CENTRE $1,470,000Active4 beds 5 baths5,536 sq. ft.
$1,470,000Active4 beds 5 baths5,536 sq. ft.2860 Pfefferkorn Rd, WEST FRIENDSHIP, MD 21794
MLS# MDHW2054198Listed by: NEXTHOME PREMIER REAL ESTATE $1,139,000Active4 beds 4 baths4,724 sq. ft.
$1,139,000Active4 beds 4 baths4,724 sq. ft.2358 Pfefferkorn Rd, WEST FRIENDSHIP, MD 21794
MLS# MDHW2053314Listed by: THE KW COLLECTIVE $1,249,900Pending9 beds 8 baths7,568 sq. ft.
$1,249,900Pending9 beds 8 baths7,568 sq. ft.12439 Barnard Way Sw, WEST FRIENDSHIP, MD 21794
MLS# MDHW2052750Listed by: REAL ESTATE PROFESSIONALS, INC.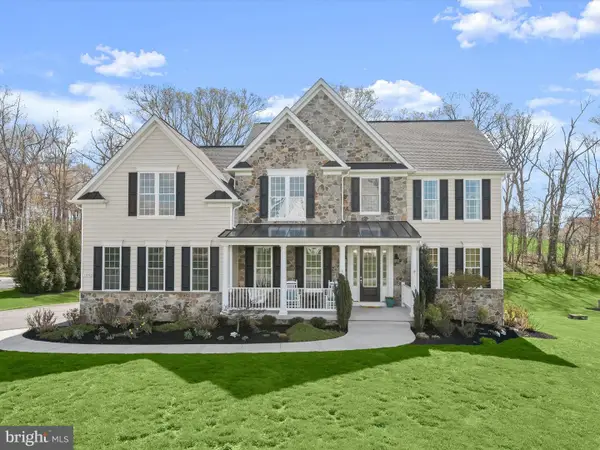 $1,350,000Pending4 beds 5 baths5,094 sq. ft.
$1,350,000Pending4 beds 5 baths5,094 sq. ft.13590 Mitchells Way, WEST FRIENDSHIP, MD 21794
MLS# MDHW2051082Listed by: NORTHROP REALTY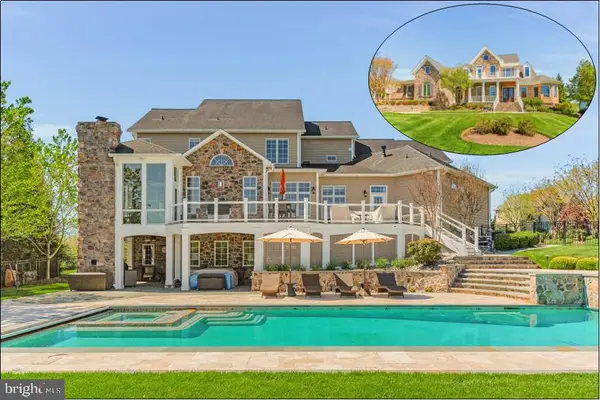 $2,500,000Active6 beds 9 baths7,474 sq. ft.
$2,500,000Active6 beds 9 baths7,474 sq. ft.13615 Fox Stream Way, WEST FRIENDSHIP, MD 21794
MLS# MDHW2051068Listed by: SAMSON PROPERTIES
