1228 Fridinger Mill Rd, WESTMINSTER, MD 21157
Local realty services provided by:Better Homes and Gardens Real Estate Reserve
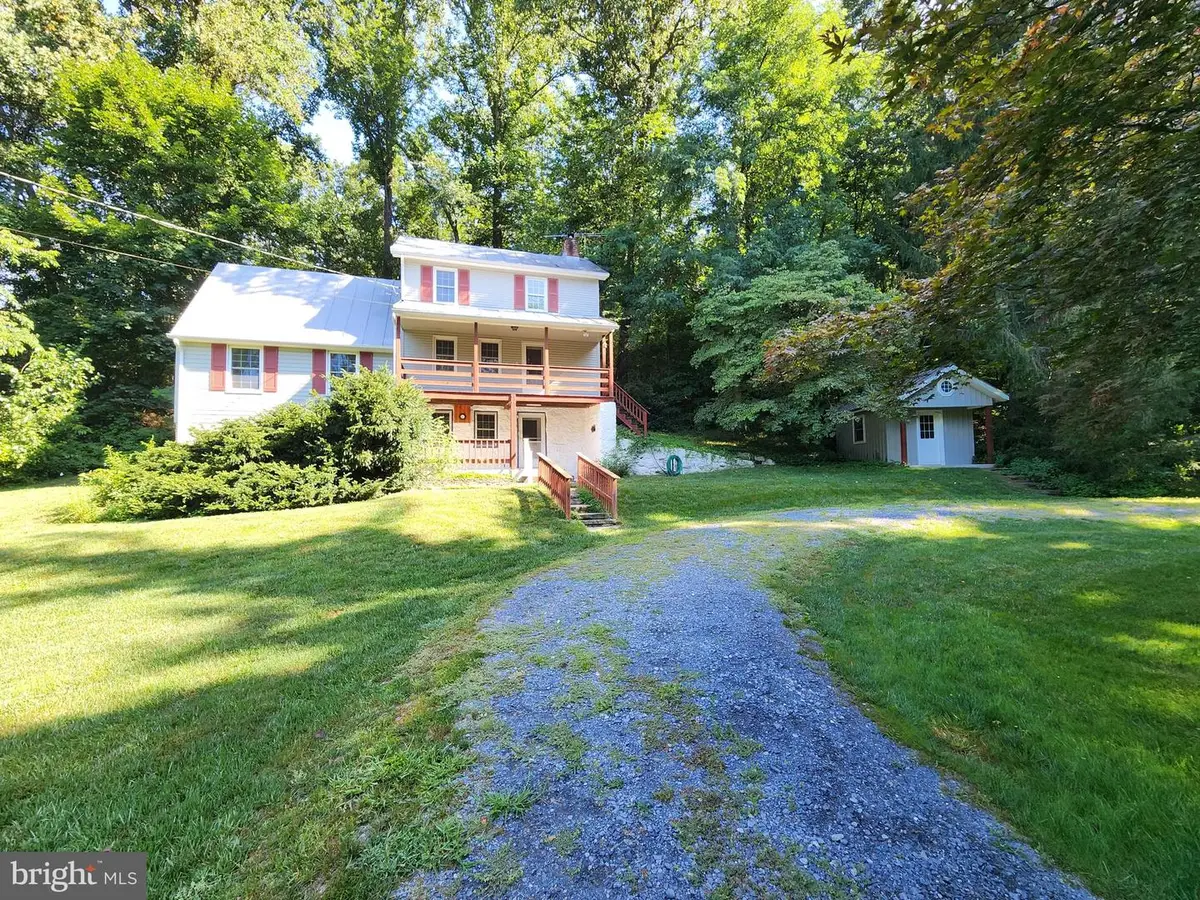
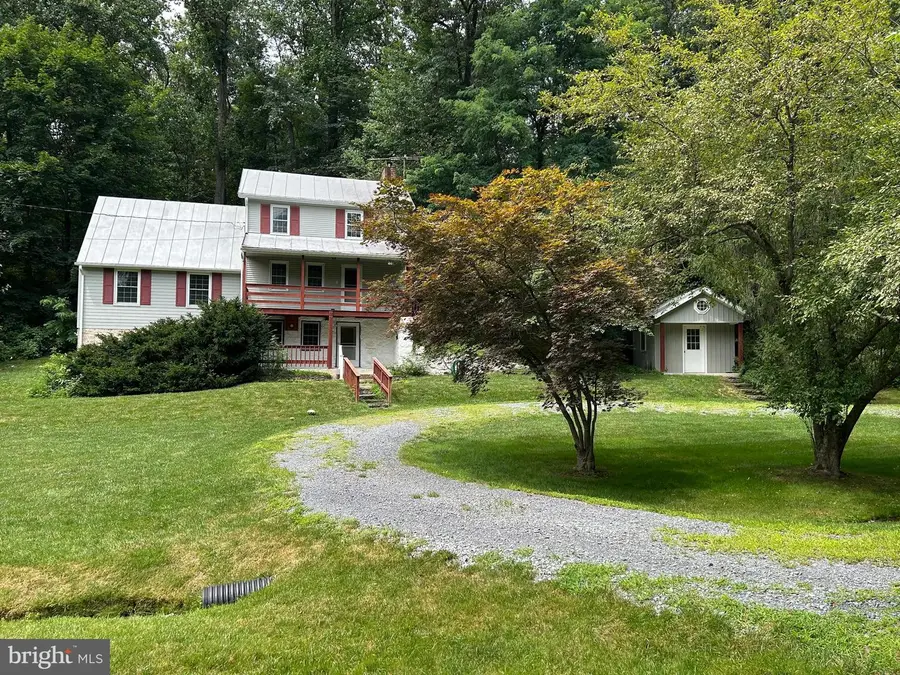
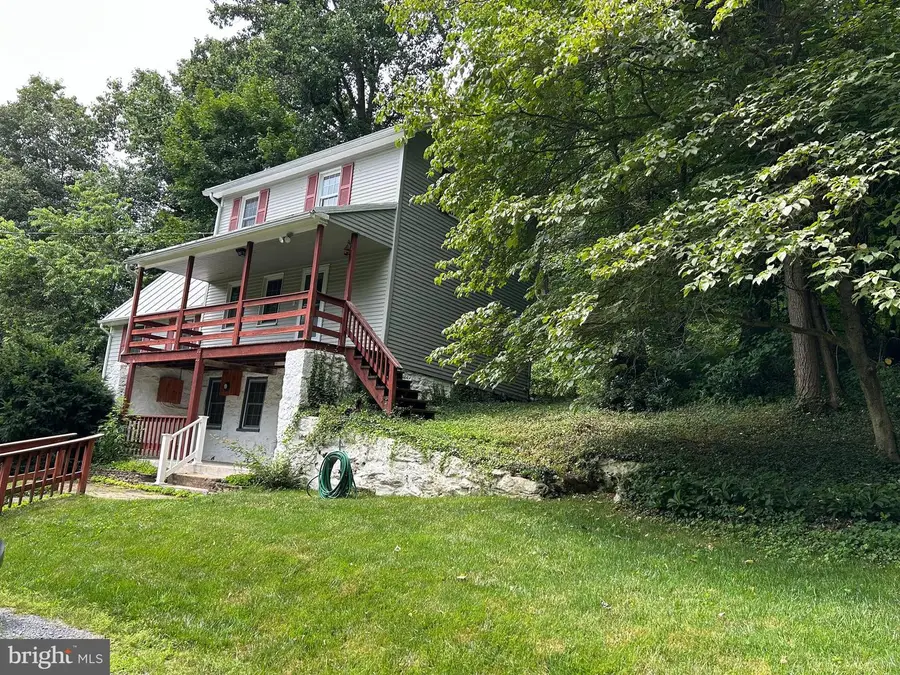
1228 Fridinger Mill Rd,WESTMINSTER, MD 21157
$150,000
- 3 Beds
- 2 Baths
- 1,672 sq. ft.
- Single family
- Active
Listed by:adam m shpritz
Office:ashland auction group llc.
MLS#:MDCR2029292
Source:BRIGHTMLS
Price summary
- Price:$150,000
- Price per sq. ft.:$89.71
About this home
ONLINE AUCTION: Bidding begins 8/14/2025 @ 10:00 AM. Bidding ends 8/18/2025 @ 11:00 AM. List Price is Suggested Opening Bid. Deposit: $25,000. Discover the charm of rural Maryland with this historic 1865 stone farmhouse, updated with a modern 1984 addition. Tucked away on 6.44 wooded acres with a freshwater stream, circular driveway, and multiple outbuildings, this unique property blends rustic character with contemporary upgrades.
Interior features include a spiral staircase, cathedral ceilings, visible log walls, knotty pine paneling, and a country kitchen with upgraded ceramic countertops. Recent improvements include double-pane windows, a whole-house propane generator (500-gallon underground tank), and a dehumidifier with automatic pump. Property is serviced by satellite internet and TV with quantum fiber internet connection up to the home.
Enjoy the tranquility of covered porches, stone retaining walls, and scenic views of the surrounding trees and creek. Located just minutes from Westminster with easy access to MD-140 and MD-97.
Septic system was professionally pumped and serviced on 11/15/2023 by Fogle’s Septic Clean, Inc. Invoice available in the Documents tab.
This sale includes 2 Carroll County Tax ID's: (0706044972 & 0706055281).
Contact an agent
Home facts
- Year built:1860
- Listing Id #:MDCR2029292
- Added:9 day(s) ago
- Updated:August 14, 2025 at 01:41 PM
Rooms and interior
- Bedrooms:3
- Total bathrooms:2
- Full bathrooms:2
- Living area:1,672 sq. ft.
Heating and cooling
- Heating:Oil, Radiator
Structure and exterior
- Roof:Metal
- Year built:1860
- Building area:1,672 sq. ft.
- Lot area:3.01 Acres
Schools
- High school:WINTERS MILL
- Middle school:EAST
- Elementary school:WILLIAM WINCHESTER
Utilities
- Water:Private
- Sewer:Private Septic Tank
Finances and disclosures
- Price:$150,000
- Price per sq. ft.:$89.71
- Tax amount:$2,769 (2024)
New listings near 1228 Fridinger Mill Rd
- Coming Soon
 $429,900Coming Soon3 beds 2 baths
$429,900Coming Soon3 beds 2 baths703 Woodside Dr, WESTMINSTER, MD 21157
MLS# MDCR2029460Listed by: LONG & FOSTER REAL ESTATE, INC. - Coming Soon
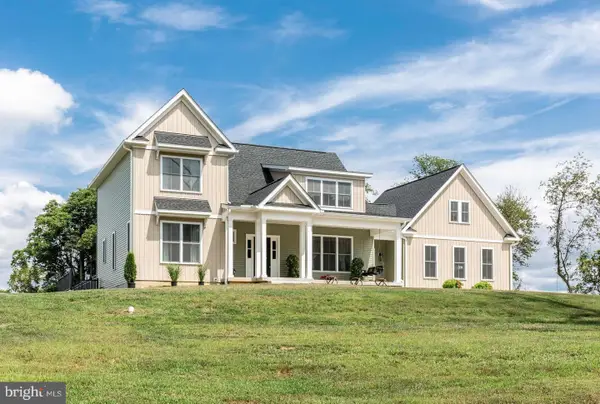 $786,000Coming Soon4 beds 3 baths
$786,000Coming Soon4 beds 3 baths1865 Hughes Shop Rd, WESTMINSTER, MD 21158
MLS# MDCR2029466Listed by: RE/MAX ADVANTAGE REALTY - Coming Soon
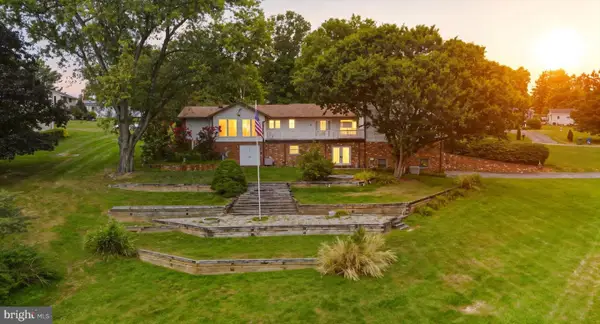 $575,000Coming Soon3 beds 4 baths
$575,000Coming Soon3 beds 4 baths727 Glen Dr, WESTMINSTER, MD 21157
MLS# MDCR2029440Listed by: VYBE REALTY - New
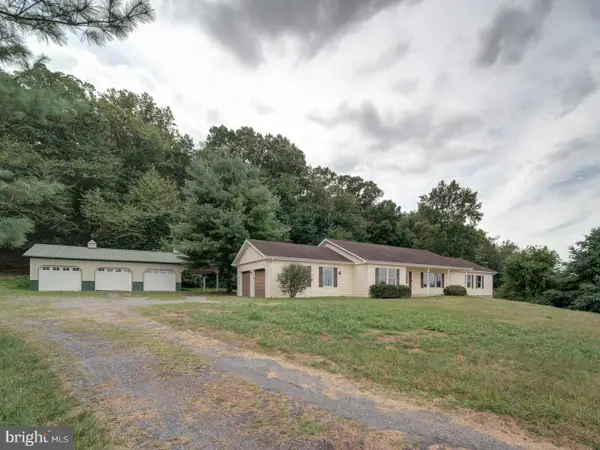 $619,000Active3 beds 2 baths2,156 sq. ft.
$619,000Active3 beds 2 baths2,156 sq. ft.2750 Ridge Rd, WESTMINSTER, MD 21157
MLS# MDCR2029286Listed by: APEX HOME REALTY - Coming Soon
 $499,900Coming Soon3 beds 2 baths
$499,900Coming Soon3 beds 2 baths715 Sullivan Rd, WESTMINSTER, MD 21157
MLS# MDCR2029372Listed by: RE/MAX ADVANTAGE REALTY - Coming Soon
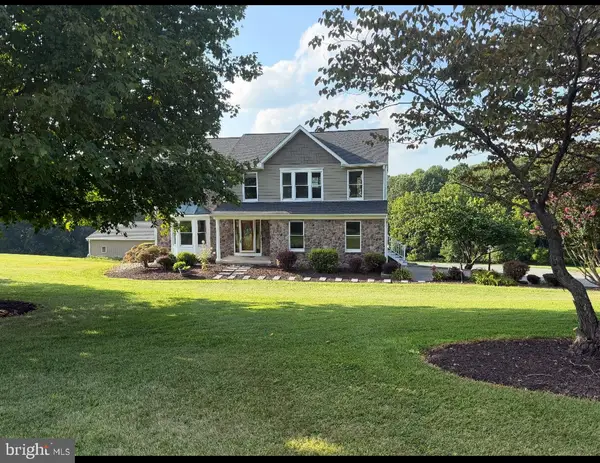 $970,000Coming Soon5 beds 4 baths
$970,000Coming Soon5 beds 4 baths3043 Deep Valley Dr, WESTMINSTER, MD 21157
MLS# MDCR2029428Listed by: RE/MAX SOLUTIONS - Coming Soon
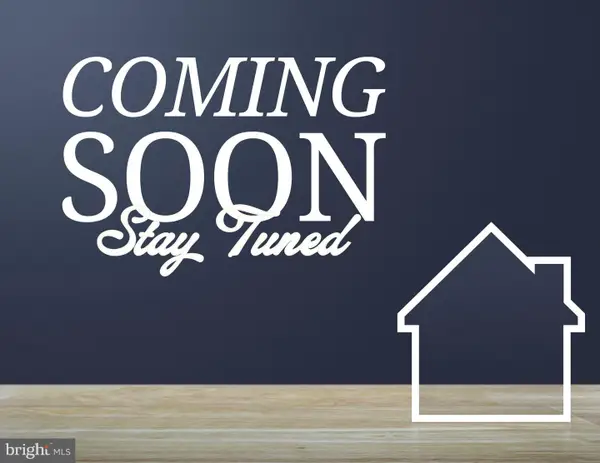 $475,000Coming Soon4 beds 3 baths
$475,000Coming Soon4 beds 3 baths507 Nile Ct, WESTMINSTER, MD 21157
MLS# MDCR2029448Listed by: HYATT & COMPANY REAL ESTATE, LLC - New
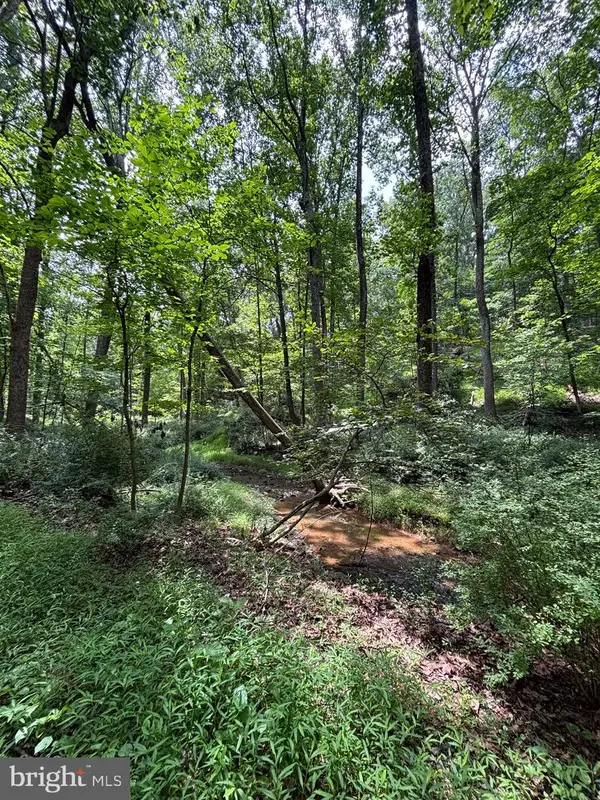 $999,000Active26.2 Acres
$999,000Active26.2 AcresBear Branch Rd, WESTMINSTER, MD 21157
MLS# MDCR2028758Listed by: TAYLOR PROPERTIES - Open Sat, 12 to 2pmNew
 $315,000Active3 beds 3 baths1,449 sq. ft.
$315,000Active3 beds 3 baths1,449 sq. ft.761 Johahn Dr, WESTMINSTER, MD 21158
MLS# MDCR2029404Listed by: BRICK AND QUILL REALTY - New
 $1,057,304Active4 beds 4 baths4,460 sq. ft.
$1,057,304Active4 beds 4 baths4,460 sq. ft.1696 Nelson Rd, WESTMINSTER, MD 21157
MLS# MDCR2029362Listed by: RE/MAX ADVANTAGE REALTY
