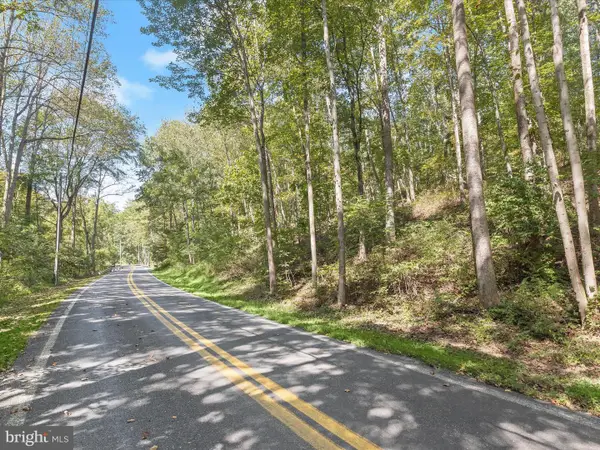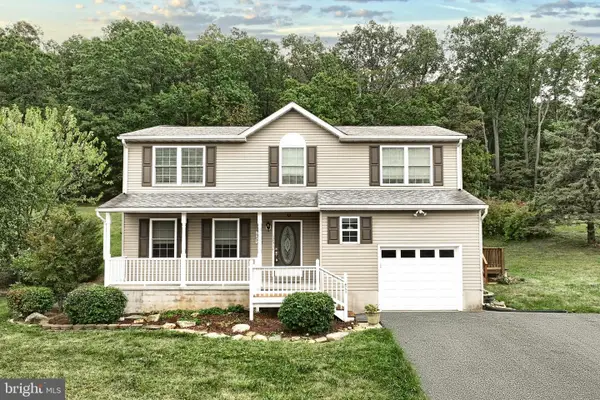727 Glen Dr, Westminster, MD 21157
Local realty services provided by:Better Homes and Gardens Real Estate Community Realty
727 Glen Dr,Westminster, MD 21157
$549,900
- 3 Beds
- 4 Baths
- 4,488 sq. ft.
- Single family
- Active
Listed by:nicholas l kellar
Office:vybe realty
MLS#:MDCR2029440
Source:BRIGHTMLS
Price summary
- Price:$549,900
- Price per sq. ft.:$122.53
About this home
Stunning 3BR/2.5BA Rancher with a HUGE 2 story primary bedroom suite and rec room addition located on a sprawling corner lot. There is plenty of parking beginning with a front single car driveway and garage, and an added two-car garage on the side. Walk past stunning and beautifully maintained landscaped beds, adult trees, green lawns, hardscaping and a paver stone walkway as you make your way to the front door. Step inside to a home filled with natural light, a soft color palette, and an open floor plan. The main living area offers a large living room open to a spacious dining room, and kitchen. The kitchen is filled with rich wood cabinets, black and stainless appliances including an electric cooktop with a single wall oven below, quartz countertops, tiled backsplash, and a sink under a window that overlooks the yard. From the dining room, step through french folding doors into the sunroom addition with three walls of windows, a vaulted ceiling and access to a patio overlooking the backyard. Down the hall are two spacious secondary bedrooms, and a full bath. On the lower level is additional living space featuring a gym with equipment, a large family room finished with knotty pine paneling and a wall of custom shelving with a brick gas fireplace, a half bath, tons of storage space, and french doors to the stunning yard. An addition was added to host an oversized primary suite boasting vaulted ceilings, and a private ensuite featuring a large jetted soaking tub under a bowed window, a walk-in shower, a double sink vanity, and a dressing room with two walk-in closets. In addition, under the primary is a spectacular entertainment space featuring a bar, pool table, a three piece bathroom, and a custom designed black and white tile floor. No matter what door you use to step outside you will find tons of green space, tiered landscaping, hardscaping, and plenty of patios and room to entertain. While there is some updating needed, the architectural shingle roof was replaced in 2018 and this home is move-in ready with so much to offer new homeowners and is located in proximity to shopping, restaurants, and commuter routes.
Contact an agent
Home facts
- Year built:1977
- Listing ID #:MDCR2029440
- Added:47 day(s) ago
- Updated:September 30, 2025 at 01:59 PM
Rooms and interior
- Bedrooms:3
- Total bathrooms:4
- Full bathrooms:2
- Half bathrooms:2
- Living area:4,488 sq. ft.
Heating and cooling
- Cooling:Ceiling Fan(s), Central A/C
- Heating:Electric, Heat Pump(s), Oil
Structure and exterior
- Roof:Architectural Shingle
- Year built:1977
- Building area:4,488 sq. ft.
- Lot area:0.59 Acres
Utilities
- Water:Public
- Sewer:Private Septic Tank
Finances and disclosures
- Price:$549,900
- Price per sq. ft.:$122.53
- Tax amount:$5,732 (2024)
New listings near 727 Glen Dr
- Coming Soon
 $335,000Coming Soon3 beds 3 baths
$335,000Coming Soon3 beds 3 baths393 Juliet Ln, WESTMINSTER, MD 21157
MLS# MDCR2030466Listed by: WINNING EDGE - Coming SoonOpen Sat, 12 to 2pm
 $599,900Coming Soon4 beds 3 baths
$599,900Coming Soon4 beds 3 baths1204 Weymouth St, WESTMINSTER, MD 21158
MLS# MDCR2030434Listed by: CENTURY 21 REDWOOD REALTY - Coming Soon
 $575,000Coming Soon4 beds 3 baths
$575,000Coming Soon4 beds 3 baths61 Ridge Rd, WESTMINSTER, MD 21157
MLS# MDCR2030372Listed by: CUMMINGS & CO. REALTORS - Coming SoonOpen Sat, 3 to 5pm
 $339,900Coming Soon3 beds 2 baths
$339,900Coming Soon3 beds 2 baths807 Washington Rd, WESTMINSTER, MD 21157
MLS# MDCR2030394Listed by: SACHS REALTY - New
 $438,500Active3 beds 2 baths2,029 sq. ft.
$438,500Active3 beds 2 baths2,029 sq. ft.1868 Snydersburg Rd, WESTMINSTER, MD 21157
MLS# MDCR2030400Listed by: BERKSHIRE HATHAWAY HOMESERVICES HOMESALE REALTY - Coming SoonOpen Sat, 11am to 1pm
 $775,000Coming Soon4 beds 4 baths
$775,000Coming Soon4 beds 4 baths2262 Cherokee Dr, WESTMINSTER, MD 21157
MLS# MDCR2030332Listed by: CUMMINGS & CO. REALTORS - New
 $299,900Active6.14 Acres
$299,900Active6.14 AcresSilver Run Valley, WESTMINSTER, MD 21158
MLS# MDCR2030368Listed by: NORTHROP REALTY  $699,900Pending4 beds 4 baths3,260 sq. ft.
$699,900Pending4 beds 4 baths3,260 sq. ft.965 Tara Oaks Ct, WESTMINSTER, MD 21157
MLS# MDCR2030338Listed by: EXECUHOME REALTY- Coming Soon
 $535,000Coming Soon3 beds 3 baths
$535,000Coming Soon3 beds 3 baths236 Greenvale Mews Dr #1, WESTMINSTER, MD 21157
MLS# MDCR2030362Listed by: CUMMINGS & CO. REALTORS - Coming SoonOpen Sun, 1 to 3pm
 $550,000Coming Soon4 beds 4 baths
$550,000Coming Soon4 beds 4 baths4251 Martis Hill Dr, WESTMINSTER, MD 21158
MLS# MDCR2030344Listed by: LPT REALTY, LLC
