1780 E Mayberry Rd E, WESTMINSTER, MD 21158
Local realty services provided by:Better Homes and Gardens Real Estate Murphy & Co.
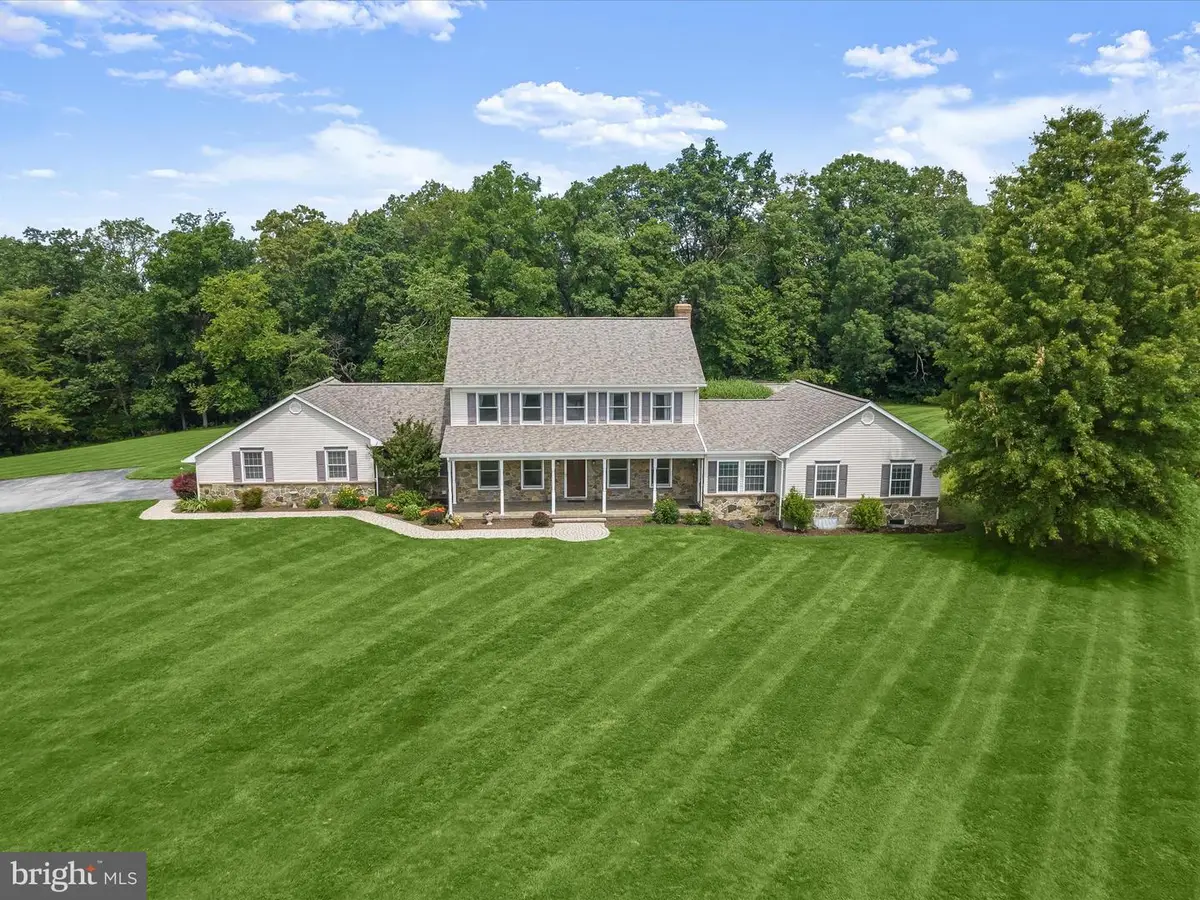
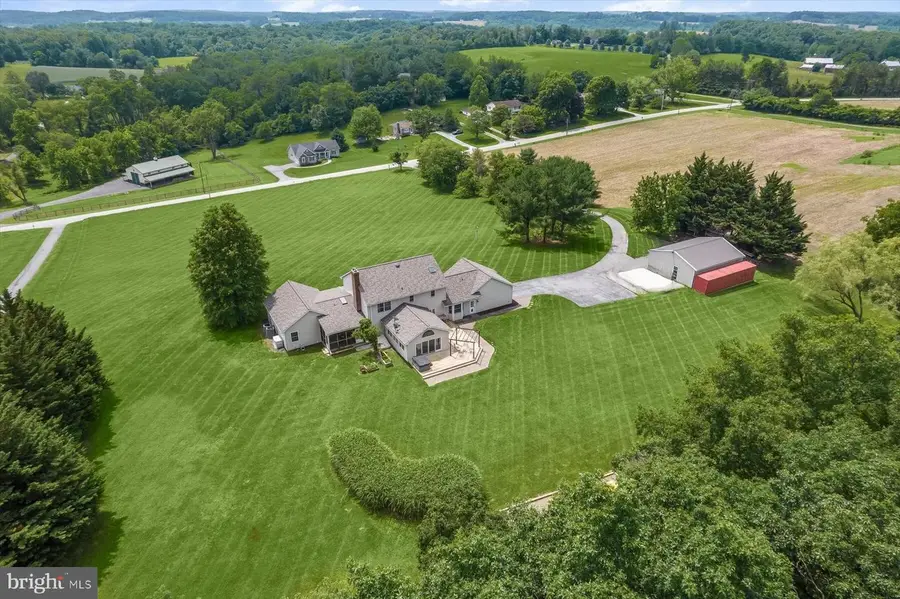

Listed by:creig e northrop iii
Office:northrop realty
MLS#:MDCR2027312
Source:BRIGHTMLS
Price summary
- Price:$800,000
- Price per sq. ft.:$200.8
About this home
Welcome to 1780 E Mayberry Road, a sprawling colonial residence set on 5.32 serene acres and brimming with unique features designed for comfort, versatility, and functionality. This impressive property includes a spacious in-law suite with a private entrance, a 30x40 detached garage/workshop with 100-amp electric service, and an extended driveway offering the perfect blend of private living and practical space. Inside, you'll find timeless charm with hardwood floors and scenic views from nearly every room. The main level welcomes you with a private office to the right and a formal dining room to the left. The eat-in kitchen is a chef’s delight, featuring granite countertops, stainless steel appliances, decorative backsplash, abundant cabinetry, and a bright breakfast room with a bow window. Just off the kitchen, the family room offers a cozy pellet stove, open shelving, and seamless access to a fabulous sunroom with soaring wood cathedral ceilings and heated floors, surrounded by windows and filled with natural light. The sunroom opens to a deck and the expansive backyard perfect for enjoying peaceful outdoor moments. Powder room, laundry room, and access to the garage along with the in-law suite completes the main level. Upstairs, the primary suite boasts a walk-in closet, an additional custom-built closet, and a well-appointed en-suite bath. Two additional bedrooms and a full bath complete the upper level. The finished lower level adds a spacious recreation room and extensive storage. The main level also features a beautifully designed in-law suite, offering its own entrance, full kitchen with access to a screened porch, comfortable living room, two bedrooms, a full bath, and a dedicated laundry room ideal for multigenerational living or long-term guests. Additionally, the roof was replaced in 2025! This exceptional property offers privacy, flexibility, and endless potential in a picturesque setting.
Located just 15 min away from all major shopping centers/stores. 15 min to Hanover, PA, or 15 min to Downtown Westminster, which ever direction you want to go!!
some photos have been virtually staged
Contact an agent
Home facts
- Year built:1989
- Listing Id #:MDCR2027312
- Added:96 day(s) ago
- Updated:August 15, 2025 at 07:30 AM
Rooms and interior
- Bedrooms:5
- Total bathrooms:4
- Full bathrooms:3
- Half bathrooms:1
- Living area:3,984 sq. ft.
Heating and cooling
- Cooling:Central A/C, Zoned
- Heating:Electric, Heat Pump(s)
Structure and exterior
- Roof:Shingle
- Year built:1989
- Building area:3,984 sq. ft.
- Lot area:5.32 Acres
Schools
- High school:WINTERS MILL
- Middle school:EAST
- Elementary school:CHARLES CARROLL
Utilities
- Water:Well
- Sewer:Septic Exists
Finances and disclosures
- Price:$800,000
- Price per sq. ft.:$200.8
- Tax amount:$7,379 (2024)
New listings near 1780 E Mayberry Rd E
- Coming Soon
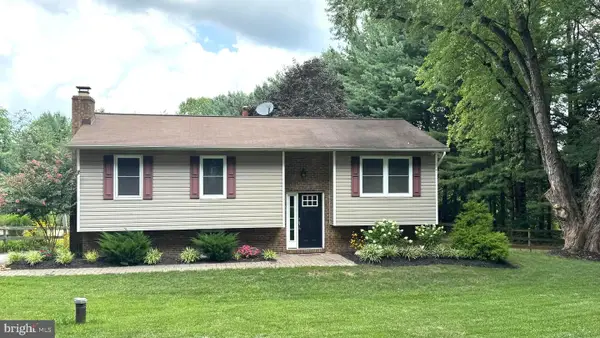 $539,000Coming Soon4 beds 2 baths
$539,000Coming Soon4 beds 2 baths2208 Bluebird Dr, WESTMINSTER, MD 21157
MLS# MDCR2029518Listed by: CUMMINGS & CO. REALTORS - Coming Soon
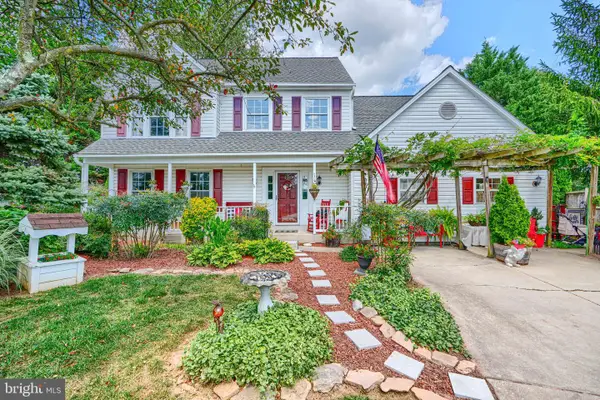 $615,000Coming Soon5 beds 4 baths
$615,000Coming Soon5 beds 4 baths697 Garden Ct, WESTMINSTER, MD 21157
MLS# MDCR2029488Listed by: CUMMINGS & CO. REALTORS - Coming Soon
 $429,900Coming Soon3 beds 2 baths
$429,900Coming Soon3 beds 2 baths703 Woodside Dr, WESTMINSTER, MD 21157
MLS# MDCR2029460Listed by: LONG & FOSTER REAL ESTATE, INC. - Coming Soon
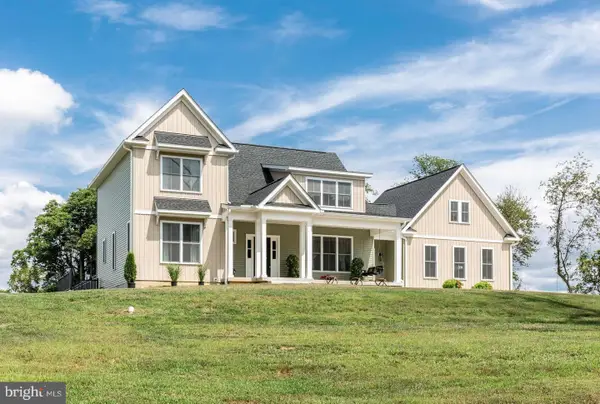 $786,000Coming Soon4 beds 3 baths
$786,000Coming Soon4 beds 3 baths1865 Hughes Shop Rd, WESTMINSTER, MD 21158
MLS# MDCR2029466Listed by: RE/MAX ADVANTAGE REALTY - Coming Soon
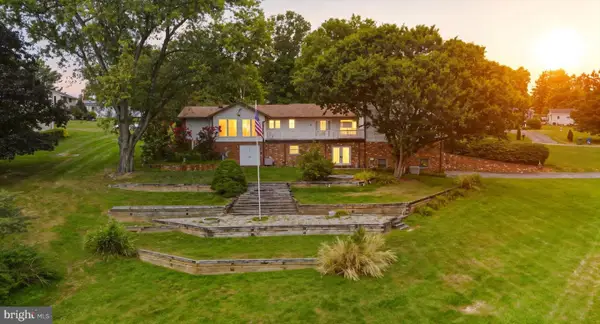 $575,000Coming Soon3 beds 4 baths
$575,000Coming Soon3 beds 4 baths727 Glen Dr, WESTMINSTER, MD 21157
MLS# MDCR2029440Listed by: VYBE REALTY - New
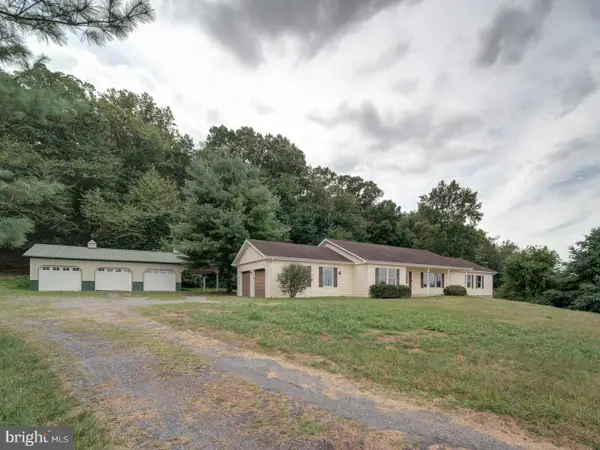 $619,000Active3 beds 2 baths2,156 sq. ft.
$619,000Active3 beds 2 baths2,156 sq. ft.2750 Ridge Rd, WESTMINSTER, MD 21157
MLS# MDCR2029286Listed by: APEX HOME REALTY - Coming Soon
 $499,900Coming Soon3 beds 2 baths
$499,900Coming Soon3 beds 2 baths715 Sullivan Rd, WESTMINSTER, MD 21157
MLS# MDCR2029372Listed by: RE/MAX ADVANTAGE REALTY - Coming Soon
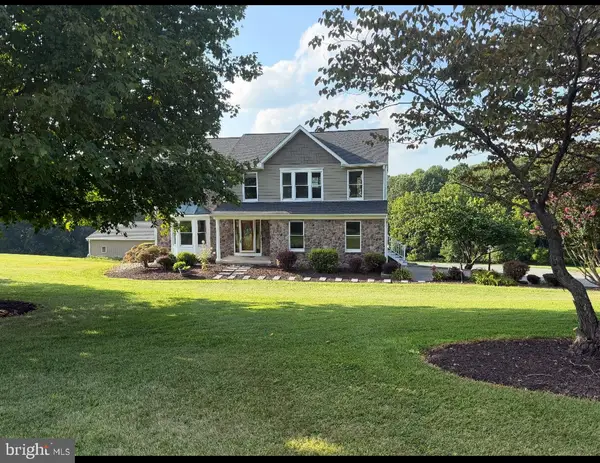 $970,000Coming Soon5 beds 4 baths
$970,000Coming Soon5 beds 4 baths3043 Deep Valley Dr, WESTMINSTER, MD 21157
MLS# MDCR2029428Listed by: RE/MAX SOLUTIONS - Coming Soon
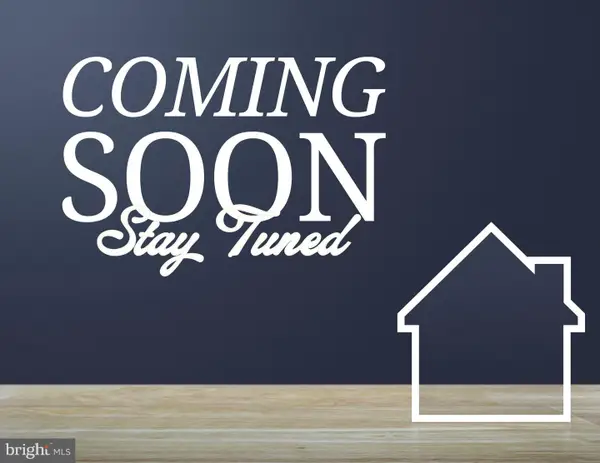 $475,000Coming Soon4 beds 3 baths
$475,000Coming Soon4 beds 3 baths507 Nile Ct, WESTMINSTER, MD 21157
MLS# MDCR2029448Listed by: HYATT & COMPANY REAL ESTATE, LLC - New
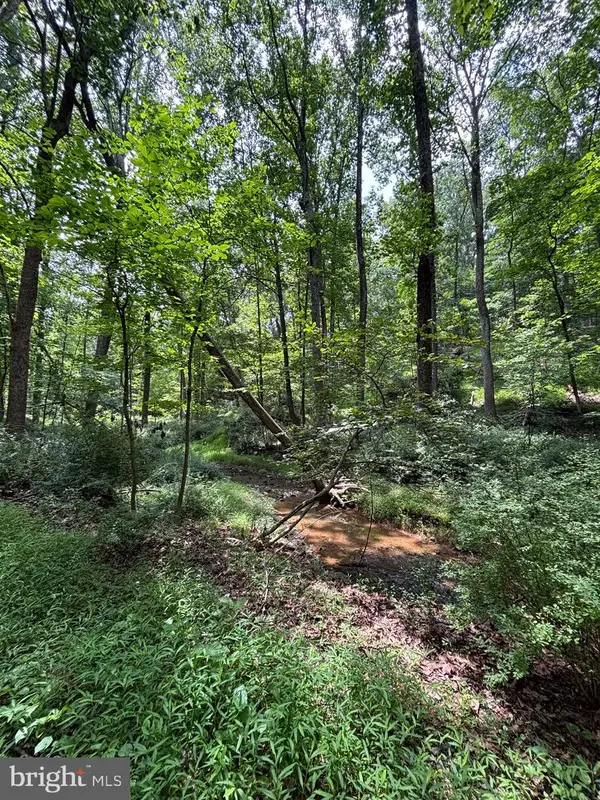 $999,000Active26.2 Acres
$999,000Active26.2 AcresBear Branch Rd, WESTMINSTER, MD 21157
MLS# MDCR2028758Listed by: TAYLOR PROPERTIES
