1876 Snydersburg Rd, WESTMINSTER, MD 21157
Local realty services provided by:Better Homes and Gardens Real Estate Community Realty
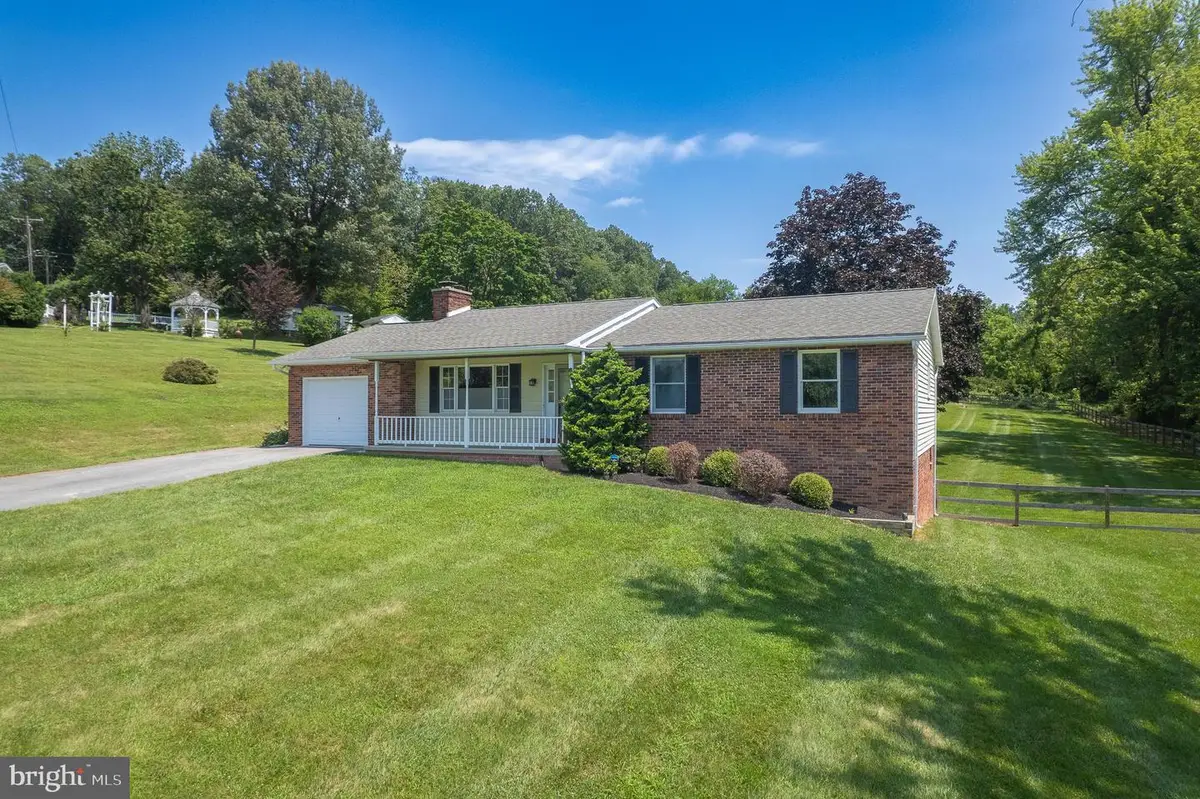

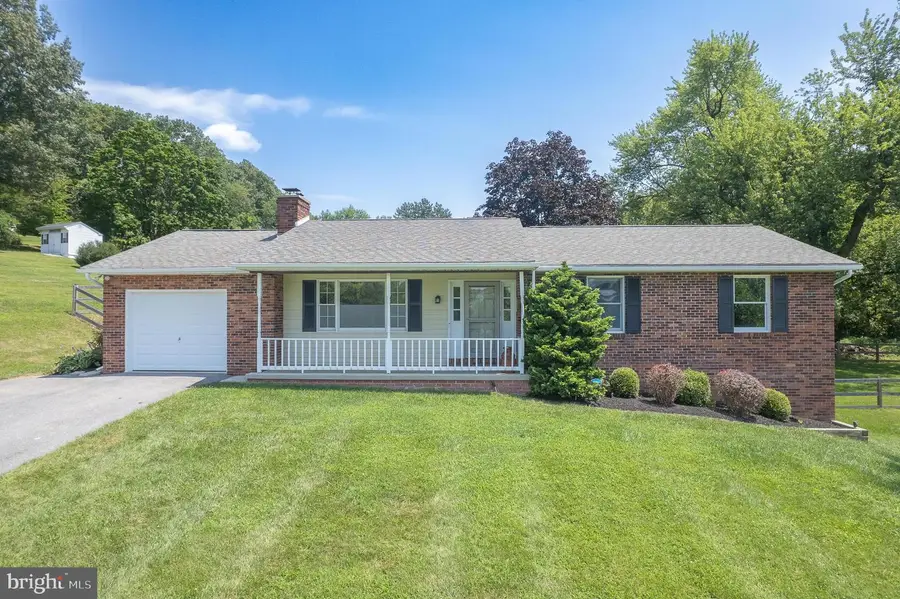
Listed by:martin e welsh
Office:monument sotheby's international realty
MLS#:MDCR2028592
Source:BRIGHTMLS
Price summary
- Price:$450,000
- Price per sq. ft.:$197.89
About this home
Charming three bedroom and two full bath brick rancher in Westminster countryside. The home is situated on 1.34 partially fenced and serene acres that border a stream. Experience the farm setting without the headache. This well-maintained home boasts refinished hardwood floors, Anderson Windows, and an architectural shingle roof. The bright living room is complemented by a ceiling fan, recessed lighting and a rustic stone fireplace, hearth, and mantle. The fully equipped country kitchen is dressed with maple cabinets, stainless steel appliances, recessed lighting, and ceramic backsplash. The oven is standard sizes but functions as a double oven and the refrigerator has a dual ice maker and a beverage drawer. The kitchen provides easy access to the oversized one car garage with a rear door to the lovely back yard. The dining area adjacent to the kitchen has a sliding door that leads to the deck overlooking the generous back yard. The home boasts three spacious bedrooms, all equipped with wood-stained 6 panel doors and trim, blue carpets, ample closet space, and ceiling fans with lights. The primary suite has an updated bathroom with ceramic tile shower and flooring, glass doors, and a wide vanity with a marble countertop. The lower walk-out level offers plenty of additional living space for recreation and your hobbies. The oversized recreation room is well lit with tons of recessed lighting, beautiful luxury vinyl plank flooring and a walk-in closet. The utility room is equipped with a front-loading washer and dryer, utility tub, concrete flooring, built-ins, and plenty of area to designate a workroom. The home is served by private well and septic systems, heat pump and central air conditioning systems. Home is conveniently located within ten minutes from downtown Westminster with access to shopping, restaurants, and businesses. Come visit the Open House on July 26th from 1-3 PM.
Contact an agent
Home facts
- Year built:1978
- Listing Id #:MDCR2028592
- Added:42 day(s) ago
- Updated:August 15, 2025 at 07:30 AM
Rooms and interior
- Bedrooms:3
- Total bathrooms:2
- Full bathrooms:2
- Living area:2,274 sq. ft.
Heating and cooling
- Cooling:Heat Pump(s)
- Heating:Electric, Heat Pump(s)
Structure and exterior
- Roof:Architectural Shingle, Asphalt
- Year built:1978
- Building area:2,274 sq. ft.
- Lot area:1.34 Acres
Schools
- High school:NORTH CARROLL
- Middle school:NORTH CARROLL
- Elementary school:MANCHESTER
Utilities
- Water:Well
- Sewer:Septic Exists
Finances and disclosures
- Price:$450,000
- Price per sq. ft.:$197.89
- Tax amount:$3,872 (2024)
New listings near 1876 Snydersburg Rd
- Coming Soon
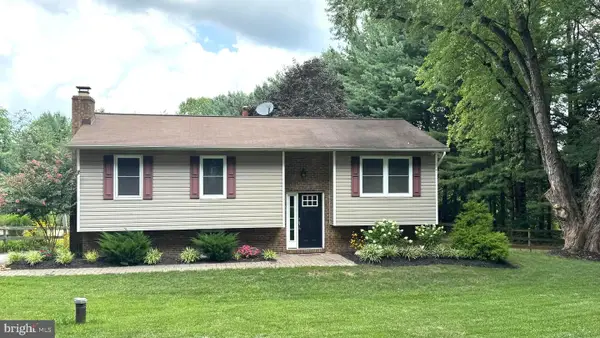 $539,000Coming Soon4 beds 2 baths
$539,000Coming Soon4 beds 2 baths2208 Bluebird Dr, WESTMINSTER, MD 21157
MLS# MDCR2029518Listed by: CUMMINGS & CO. REALTORS - Coming Soon
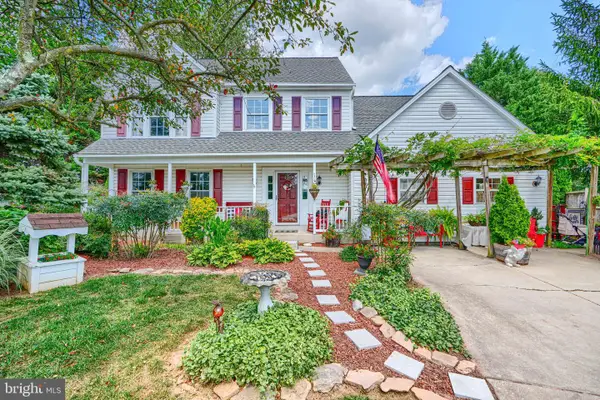 $615,000Coming Soon5 beds 4 baths
$615,000Coming Soon5 beds 4 baths697 Garden Ct, WESTMINSTER, MD 21157
MLS# MDCR2029488Listed by: CUMMINGS & CO. REALTORS - Coming Soon
 $429,900Coming Soon3 beds 2 baths
$429,900Coming Soon3 beds 2 baths703 Woodside Dr, WESTMINSTER, MD 21157
MLS# MDCR2029460Listed by: LONG & FOSTER REAL ESTATE, INC. - Coming Soon
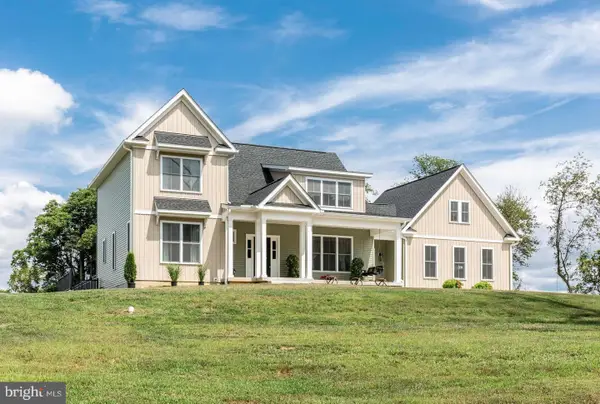 $786,000Coming Soon4 beds 3 baths
$786,000Coming Soon4 beds 3 baths1865 Hughes Shop Rd, WESTMINSTER, MD 21158
MLS# MDCR2029466Listed by: RE/MAX ADVANTAGE REALTY - Coming Soon
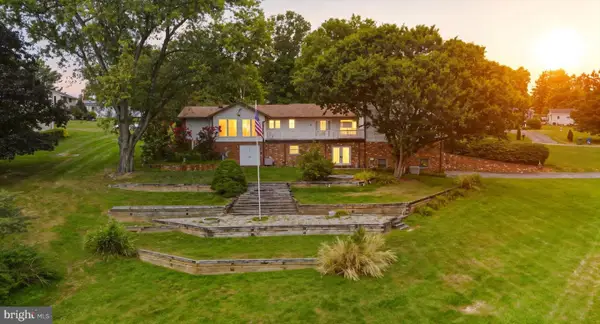 $575,000Coming Soon3 beds 4 baths
$575,000Coming Soon3 beds 4 baths727 Glen Dr, WESTMINSTER, MD 21157
MLS# MDCR2029440Listed by: VYBE REALTY - New
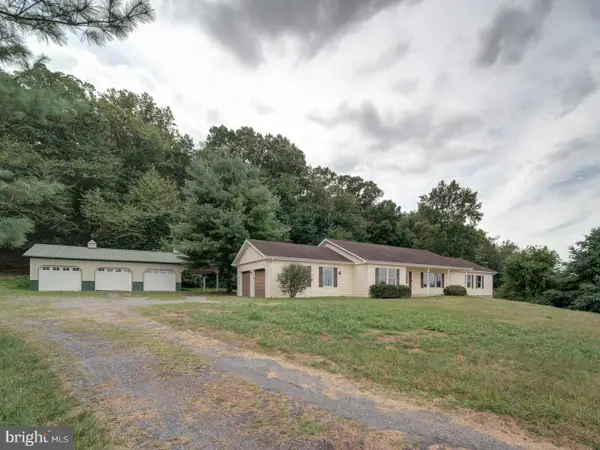 $619,000Active3 beds 2 baths2,156 sq. ft.
$619,000Active3 beds 2 baths2,156 sq. ft.2750 Ridge Rd, WESTMINSTER, MD 21157
MLS# MDCR2029286Listed by: APEX HOME REALTY - Coming Soon
 $499,900Coming Soon3 beds 2 baths
$499,900Coming Soon3 beds 2 baths715 Sullivan Rd, WESTMINSTER, MD 21157
MLS# MDCR2029372Listed by: RE/MAX ADVANTAGE REALTY - Coming Soon
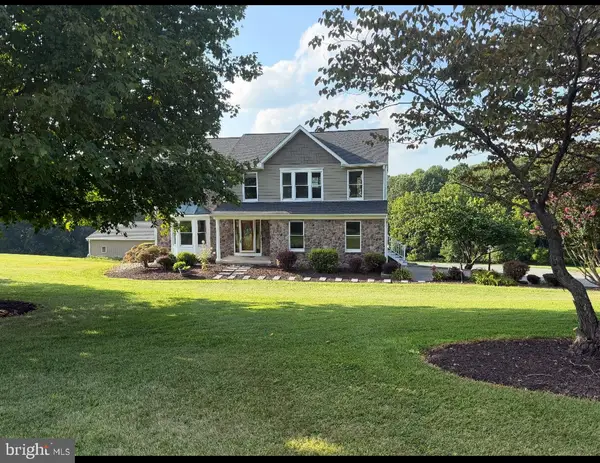 $970,000Coming Soon5 beds 4 baths
$970,000Coming Soon5 beds 4 baths3043 Deep Valley Dr, WESTMINSTER, MD 21157
MLS# MDCR2029428Listed by: RE/MAX SOLUTIONS - Coming Soon
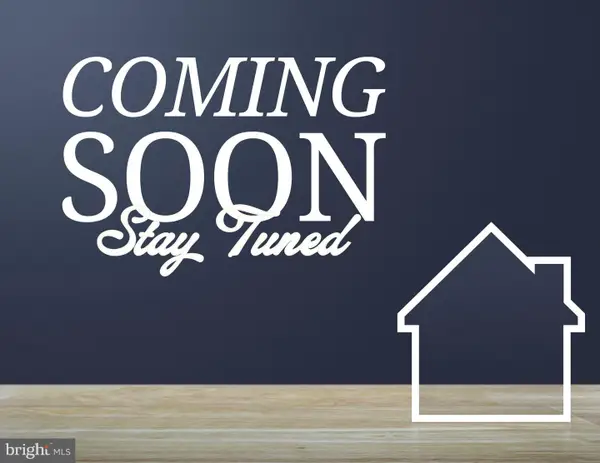 $475,000Coming Soon4 beds 3 baths
$475,000Coming Soon4 beds 3 baths507 Nile Ct, WESTMINSTER, MD 21157
MLS# MDCR2029448Listed by: HYATT & COMPANY REAL ESTATE, LLC - New
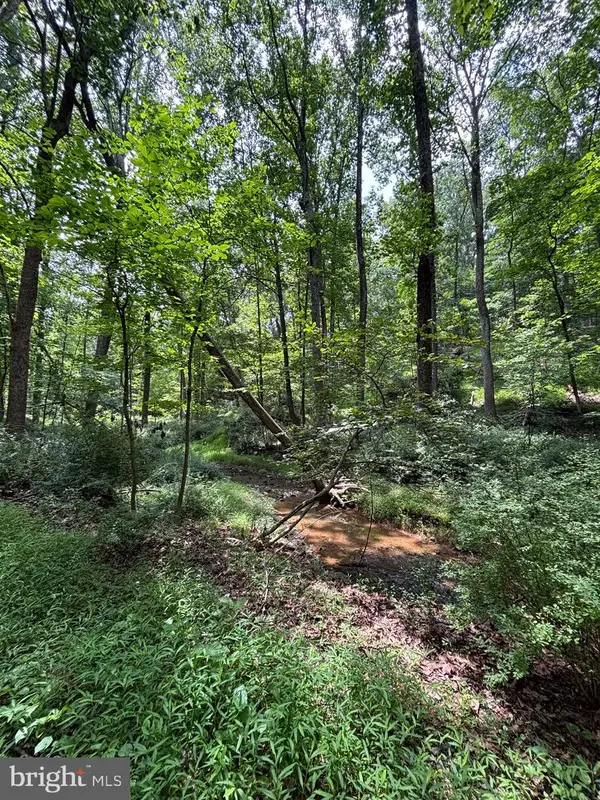 $999,000Active26.2 Acres
$999,000Active26.2 AcresBear Branch Rd, WESTMINSTER, MD 21157
MLS# MDCR2028758Listed by: TAYLOR PROPERTIES
