2021 New Cut Rd, WESTMINSTER, MD 21157
Local realty services provided by:Better Homes and Gardens Real Estate Valley Partners



2021 New Cut Rd,WESTMINSTER, MD 21157
$900,000
- 4 Beds
- 4 Baths
- 6,743 sq. ft.
- Single family
- Pending
Listed by:mary anne long
Office:keller williams realty centre
MLS#:MDCR2029046
Source:BRIGHTMLS
Price summary
- Price:$900,000
- Price per sq. ft.:$133.47
About this home
A Grand Retreat with Every Amenity—Your Private Sanctuary Awaits. Live Exceptionally in This Custom Estate with Resort-Style Comfort, a Sparkling Pool, and Refined Living on 5.47 Acres of Natural Privacy.
Welcome to 2021 New Cut Road—an extraordinary custom-built estate set on 5.47 private, wooded acres in the heart of Westminster. This luxurious and thoughtfully designed home offers an impressive 6,743 total finished square feet, including 3,768 sq. ft above grade and an additional 2,975 sq. ft in the fully finished, walk-out lower level—perfect for multi-generational living, guest accommodations, or income-producing potential.
The main level showcases elegant open-concept living with three spacious bedrooms on the first floor, ideal for long-term comfort and convenience. The layout is accented by a sun-filled living area, first-floor laundry, hardwood floors, and expansive entertaining spaces. A stunning Trex deck off the main level offers views of your very own private, fenced-in in-ground pool—a true outdoor oasis perfect for summer gatherings or serene evenings under the stars.
The oversized two-car garage is not only fully finished with built-in shelving, but also includes a fully finished bonus space above with its own private entrance—currently used as a gym, but easily adaptable for a guest suite, studio, home office, or rental unit.
The walk-out lower level feels like a home of its own, featuring a huge family room, secondary living/rec room, custom bar, fourth bedroom, two large bonus rooms ideal for offices, gyms, or craft rooms, plus ample storage areas. Whether you’re hosting extended family or looking for rental flexibility, this lower level delivers space, comfort, and privacy.
Energy-efficient solar panels add both environmental and financial benefits, and the peaceful, wooded setting offers complete seclusion—while still being just minutes from historic downtown Westminster, McDaniel College, Carroll Hospital, dining, shopping, parks, and commuter routes.
This is a rare opportunity to own a one-of-a-kind estate offering luxury, flexibility, privacy, and modern efficiency—all in one of Carroll County’s most desirable locations.
Contact an agent
Home facts
- Year built:2008
- Listing Id #:MDCR2029046
- Added:19 day(s) ago
- Updated:August 15, 2025 at 07:30 AM
Rooms and interior
- Bedrooms:4
- Total bathrooms:4
- Full bathrooms:3
- Half bathrooms:1
- Living area:6,743 sq. ft.
Heating and cooling
- Cooling:Ceiling Fan(s), Central A/C
- Heating:Forced Air, Natural Gas
Structure and exterior
- Roof:Fiberglass
- Year built:2008
- Building area:6,743 sq. ft.
- Lot area:5.47 Acres
Schools
- High school:NORTH CARROLL
Utilities
- Water:Well
- Sewer:Private Septic Tank
Finances and disclosures
- Price:$900,000
- Price per sq. ft.:$133.47
- Tax amount:$2,025 (8119)
New listings near 2021 New Cut Rd
- Coming Soon
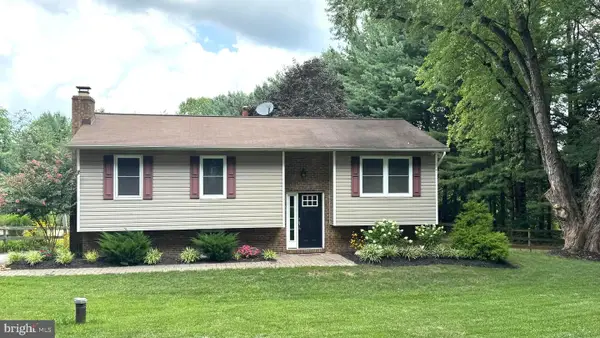 $539,000Coming Soon4 beds 2 baths
$539,000Coming Soon4 beds 2 baths2208 Bluebird Dr, WESTMINSTER, MD 21157
MLS# MDCR2029518Listed by: CUMMINGS & CO. REALTORS - Coming Soon
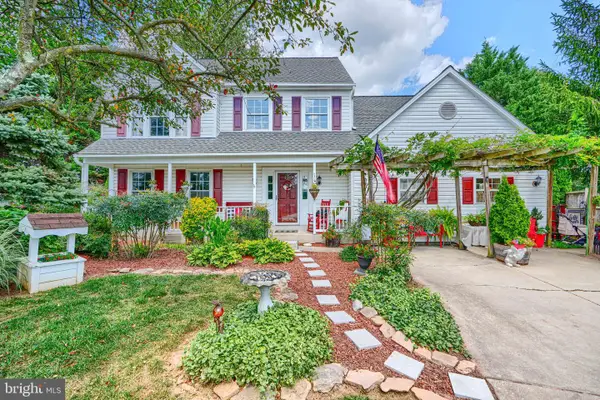 $615,000Coming Soon5 beds 4 baths
$615,000Coming Soon5 beds 4 baths697 Garden Ct, WESTMINSTER, MD 21157
MLS# MDCR2029488Listed by: CUMMINGS & CO. REALTORS - Coming Soon
 $429,900Coming Soon3 beds 2 baths
$429,900Coming Soon3 beds 2 baths703 Woodside Dr, WESTMINSTER, MD 21157
MLS# MDCR2029460Listed by: LONG & FOSTER REAL ESTATE, INC. - Coming Soon
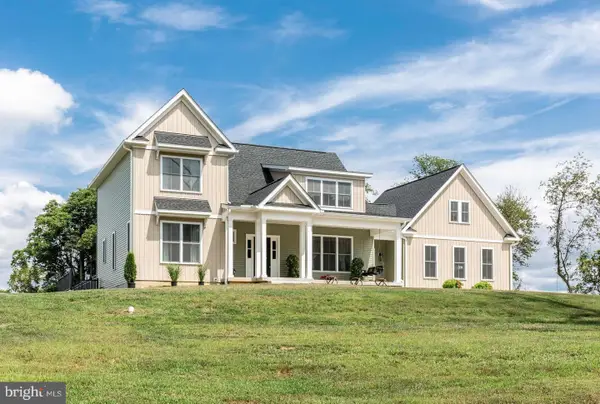 $786,000Coming Soon4 beds 3 baths
$786,000Coming Soon4 beds 3 baths1865 Hughes Shop Rd, WESTMINSTER, MD 21158
MLS# MDCR2029466Listed by: RE/MAX ADVANTAGE REALTY - Coming Soon
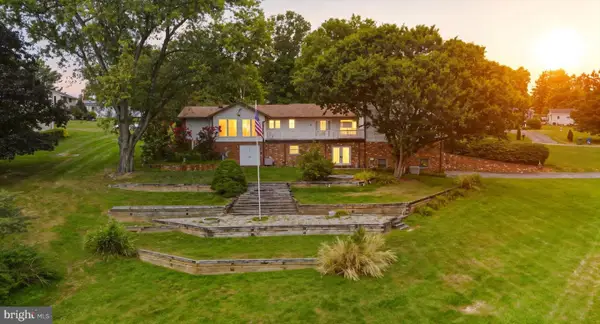 $575,000Coming Soon3 beds 4 baths
$575,000Coming Soon3 beds 4 baths727 Glen Dr, WESTMINSTER, MD 21157
MLS# MDCR2029440Listed by: VYBE REALTY - New
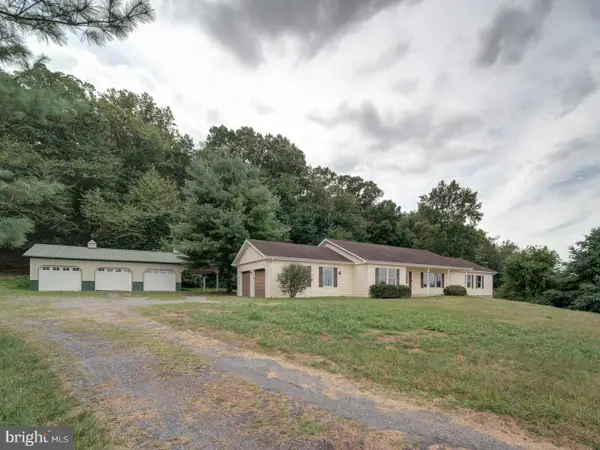 $619,000Active3 beds 2 baths2,156 sq. ft.
$619,000Active3 beds 2 baths2,156 sq. ft.2750 Ridge Rd, WESTMINSTER, MD 21157
MLS# MDCR2029286Listed by: APEX HOME REALTY - Coming Soon
 $499,900Coming Soon3 beds 2 baths
$499,900Coming Soon3 beds 2 baths715 Sullivan Rd, WESTMINSTER, MD 21157
MLS# MDCR2029372Listed by: RE/MAX ADVANTAGE REALTY - Coming Soon
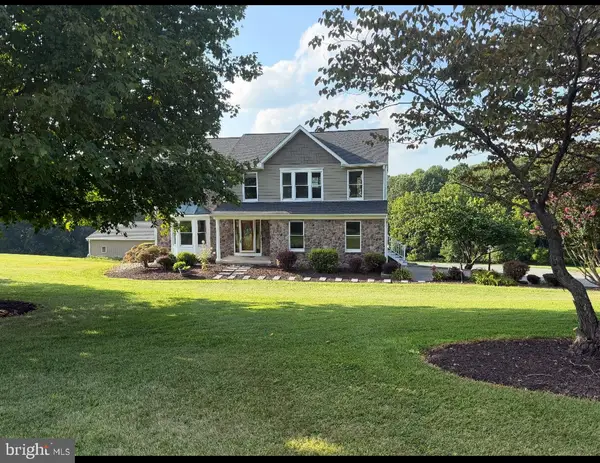 $970,000Coming Soon5 beds 4 baths
$970,000Coming Soon5 beds 4 baths3043 Deep Valley Dr, WESTMINSTER, MD 21157
MLS# MDCR2029428Listed by: RE/MAX SOLUTIONS - Coming Soon
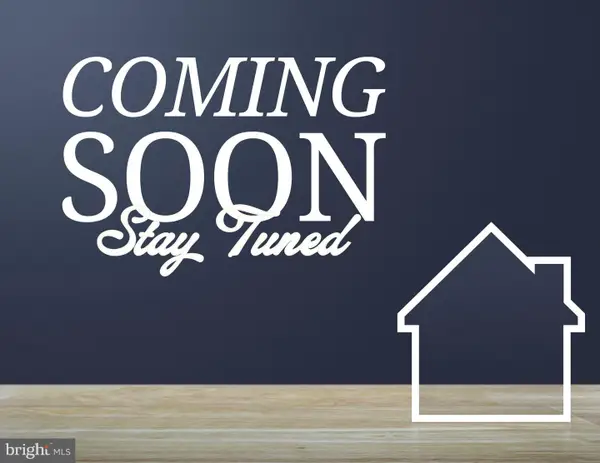 $475,000Coming Soon4 beds 3 baths
$475,000Coming Soon4 beds 3 baths507 Nile Ct, WESTMINSTER, MD 21157
MLS# MDCR2029448Listed by: HYATT & COMPANY REAL ESTATE, LLC - New
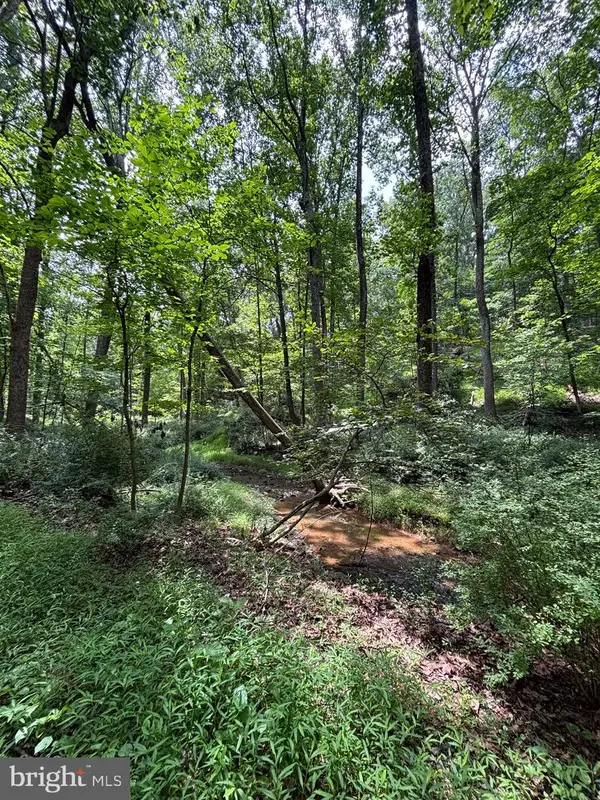 $999,000Active26.2 Acres
$999,000Active26.2 AcresBear Branch Rd, WESTMINSTER, MD 21157
MLS# MDCR2028758Listed by: TAYLOR PROPERTIES
