2193 Timothy Dr, WESTMINSTER, MD 21157
Local realty services provided by:Better Homes and Gardens Real Estate Capital Area
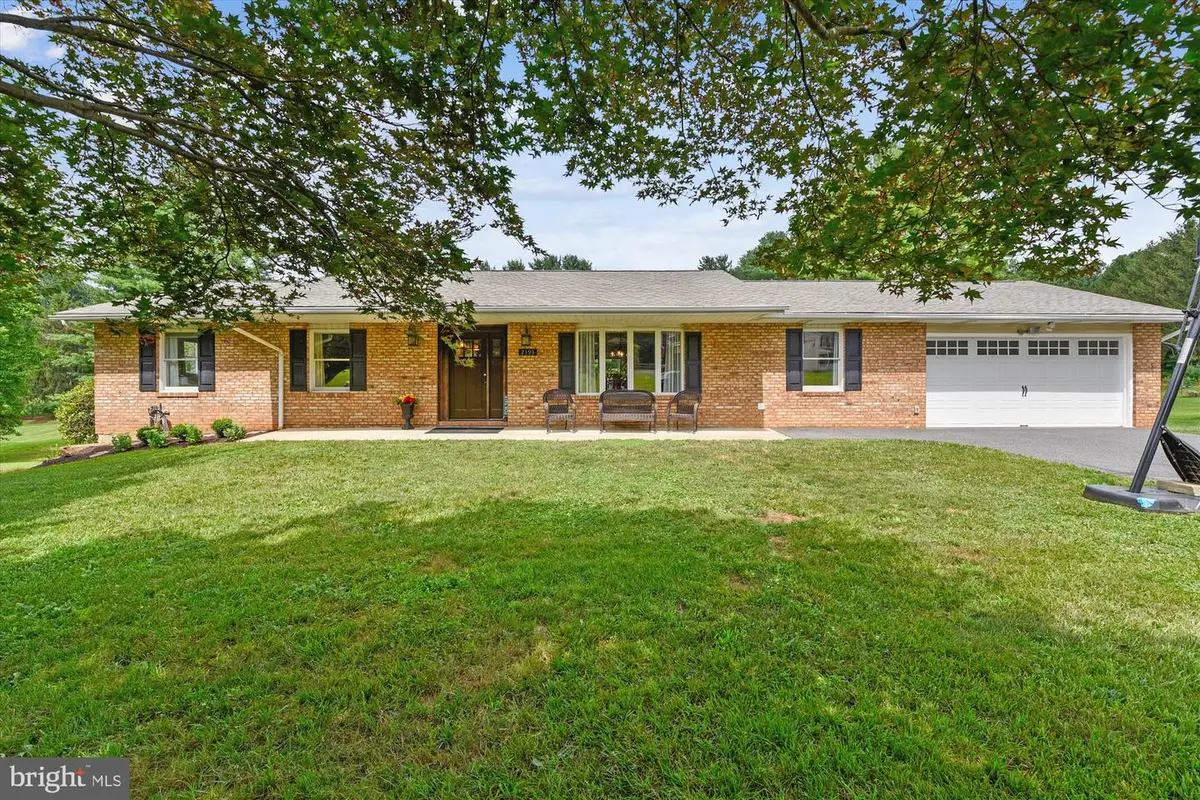
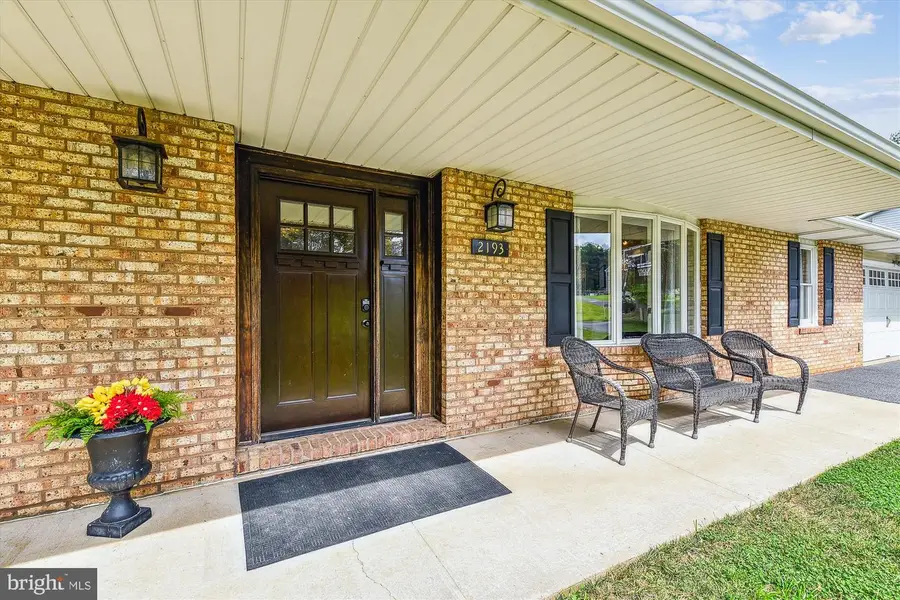
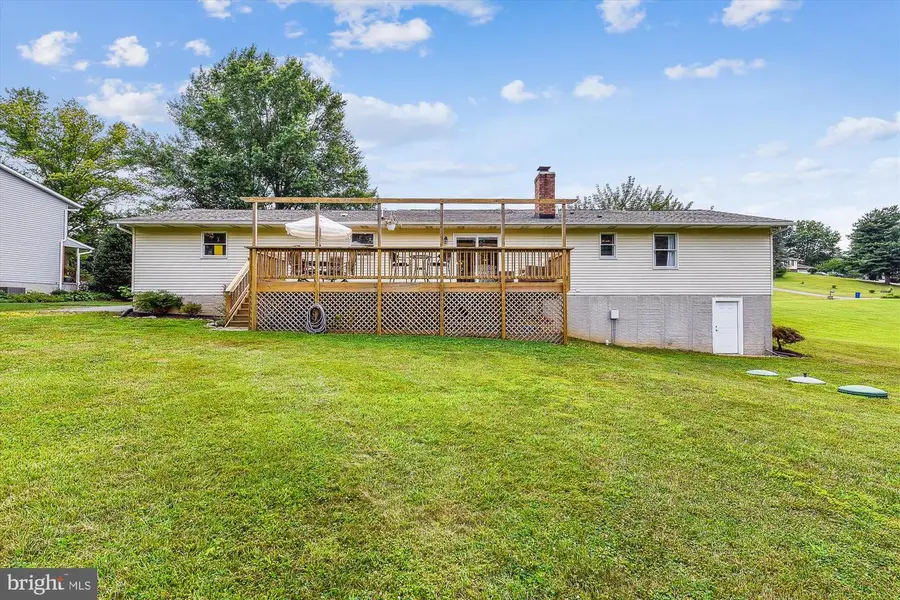
Listed by:andrew j roberts
Office:roberts real estate, llc.
MLS#:MDCR2028814
Source:BRIGHTMLS
Price summary
- Price:$599,900
- Price per sq. ft.:$194.46
About this home
Great opportunity for an updated Brick Rancher with an attached 2-car garage and walk-out level basement. The kitchen features high-end cabinets, granite countertops, stainless steel appliances, including a new microwave and dishwasher, an oversized island with seating & storage. The large open floor plan is great for entertaining, with a large dining area. The stunning wood-burning fireplace and hardwood floors on the main level make this a very warm and welcoming space. The family room leads to a large deck with views of the 1.23-acre lot with mature trees bordering the property. Enjoy 4 spacious bedrooms & 2 full baths on the main level. The finished lower level features an open family room with a separate laundry room, storage room, a half bath, and two additional rooms that could be an office, gym, or guest room, and a walk-out level rear entrance. There is a newer well pressure tank and a UV whole-house water filter. A new septic system and a recently repaved driveway.
Contact an agent
Home facts
- Year built:1984
- Listing Id #:MDCR2028814
- Added:33 day(s) ago
- Updated:August 13, 2025 at 07:30 AM
Rooms and interior
- Bedrooms:4
- Total bathrooms:3
- Full bathrooms:2
- Half bathrooms:1
- Living area:3,085 sq. ft.
Heating and cooling
- Cooling:Ceiling Fan(s), Central A/C
- Heating:Electric, Heat Pump(s)
Structure and exterior
- Roof:Shingle
- Year built:1984
- Building area:3,085 sq. ft.
- Lot area:1.23 Acres
Schools
- High school:SOUTH CARROLL
Utilities
- Water:Well
- Sewer:Septic Exists
Finances and disclosures
- Price:$599,900
- Price per sq. ft.:$194.46
- Tax amount:$5,000 (2024)
New listings near 2193 Timothy Dr
- Coming Soon
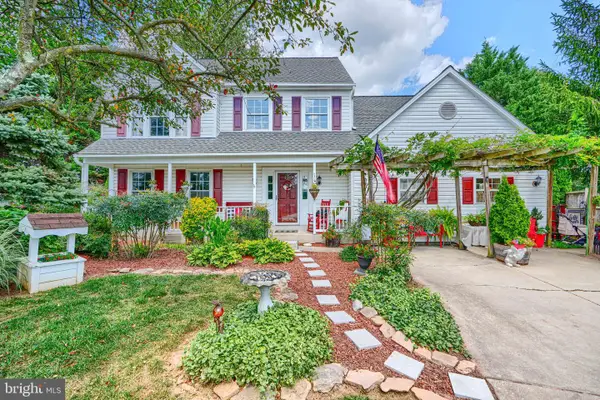 $615,000Coming Soon5 beds 4 baths
$615,000Coming Soon5 beds 4 baths697 Garden Ct, WESTMINSTER, MD 21157
MLS# MDCR2029488Listed by: CUMMINGS & CO. REALTORS - Coming Soon
 $429,900Coming Soon3 beds 2 baths
$429,900Coming Soon3 beds 2 baths703 Woodside Dr, WESTMINSTER, MD 21157
MLS# MDCR2029460Listed by: LONG & FOSTER REAL ESTATE, INC. - Coming Soon
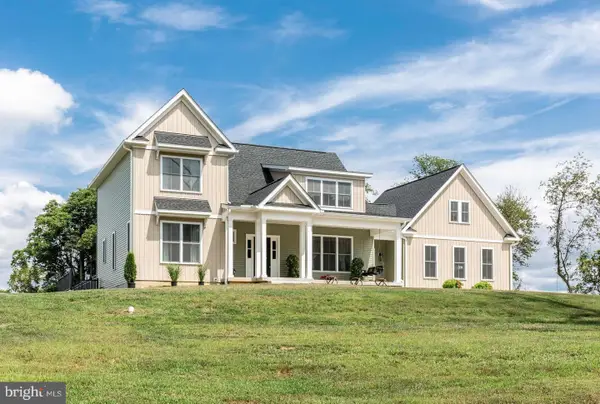 $786,000Coming Soon4 beds 3 baths
$786,000Coming Soon4 beds 3 baths1865 Hughes Shop Rd, WESTMINSTER, MD 21158
MLS# MDCR2029466Listed by: RE/MAX ADVANTAGE REALTY - Coming Soon
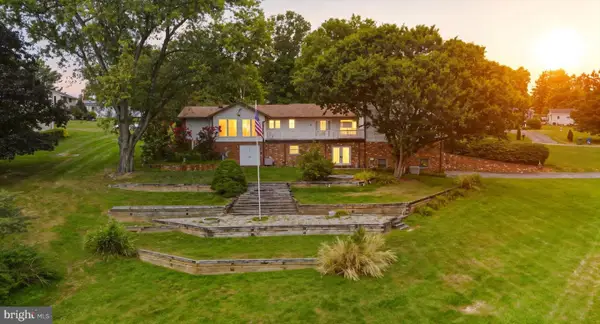 $575,000Coming Soon3 beds 4 baths
$575,000Coming Soon3 beds 4 baths727 Glen Dr, WESTMINSTER, MD 21157
MLS# MDCR2029440Listed by: VYBE REALTY - New
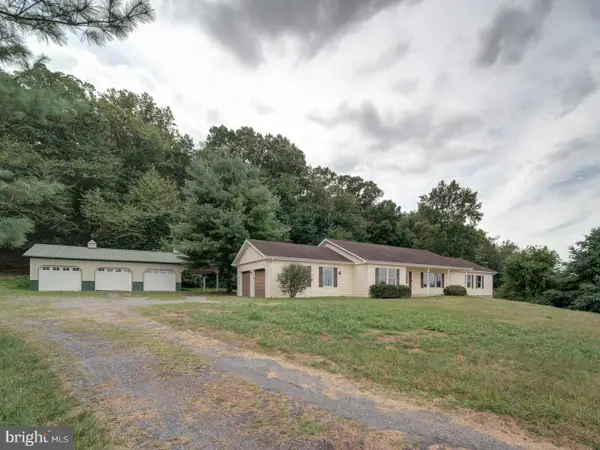 $619,000Active3 beds 2 baths2,156 sq. ft.
$619,000Active3 beds 2 baths2,156 sq. ft.2750 Ridge Rd, WESTMINSTER, MD 21157
MLS# MDCR2029286Listed by: APEX HOME REALTY - Coming Soon
 $499,900Coming Soon3 beds 2 baths
$499,900Coming Soon3 beds 2 baths715 Sullivan Rd, WESTMINSTER, MD 21157
MLS# MDCR2029372Listed by: RE/MAX ADVANTAGE REALTY - Coming Soon
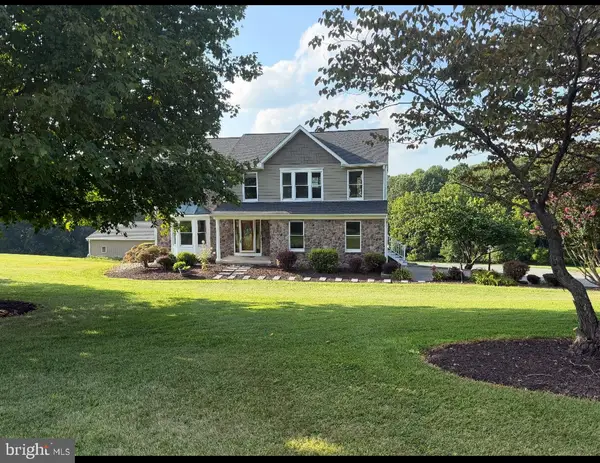 $970,000Coming Soon5 beds 4 baths
$970,000Coming Soon5 beds 4 baths3043 Deep Valley Dr, WESTMINSTER, MD 21157
MLS# MDCR2029428Listed by: RE/MAX SOLUTIONS - Coming Soon
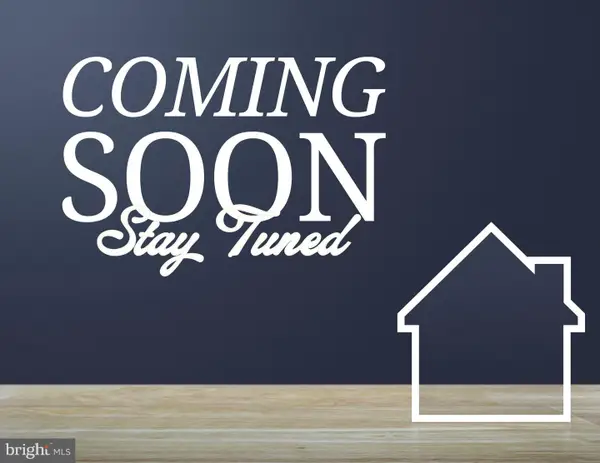 $475,000Coming Soon4 beds 3 baths
$475,000Coming Soon4 beds 3 baths507 Nile Ct, WESTMINSTER, MD 21157
MLS# MDCR2029448Listed by: HYATT & COMPANY REAL ESTATE, LLC - New
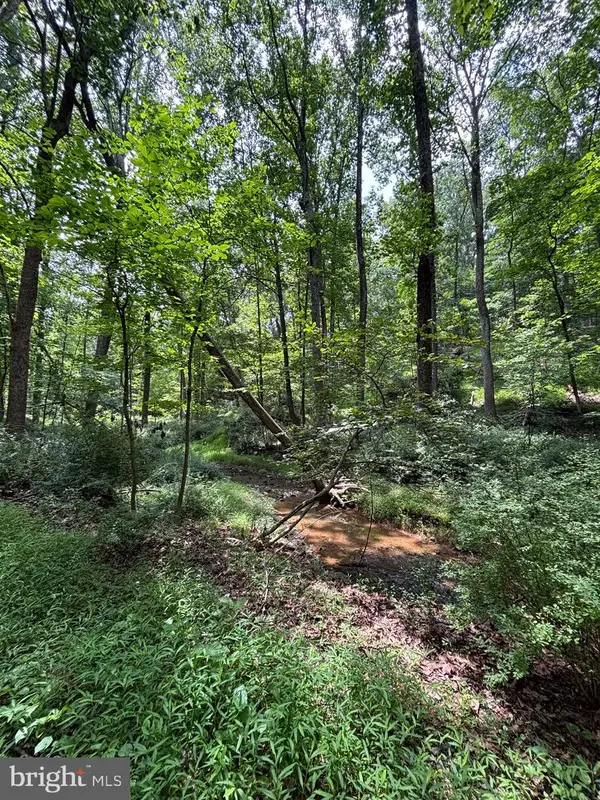 $999,000Active26.2 Acres
$999,000Active26.2 AcresBear Branch Rd, WESTMINSTER, MD 21157
MLS# MDCR2028758Listed by: TAYLOR PROPERTIES - Open Sat, 12 to 2pmNew
 $315,000Active3 beds 3 baths1,449 sq. ft.
$315,000Active3 beds 3 baths1,449 sq. ft.761 Johahn Dr, WESTMINSTER, MD 21158
MLS# MDCR2029404Listed by: BRICK AND QUILL REALTY
