2536 Coon Club Rd, WESTMINSTER, MD 21157
Local realty services provided by:Better Homes and Gardens Real Estate Cassidon Realty
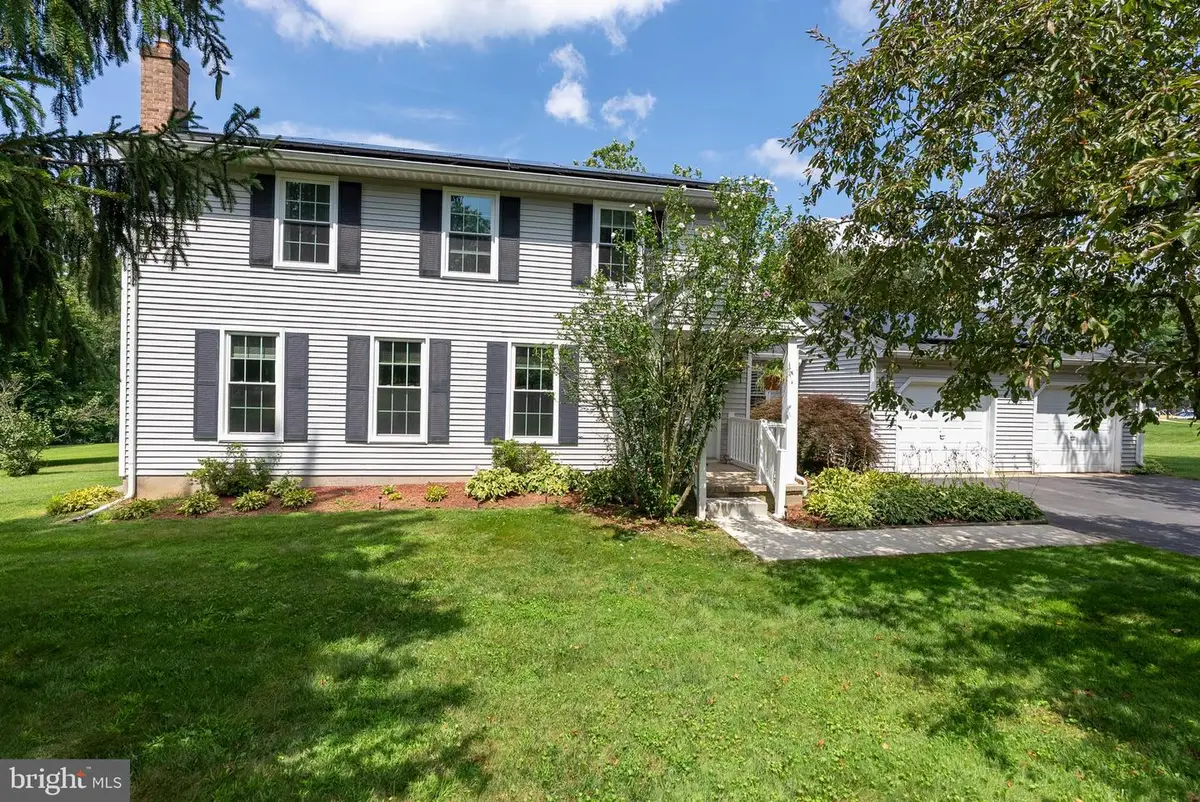
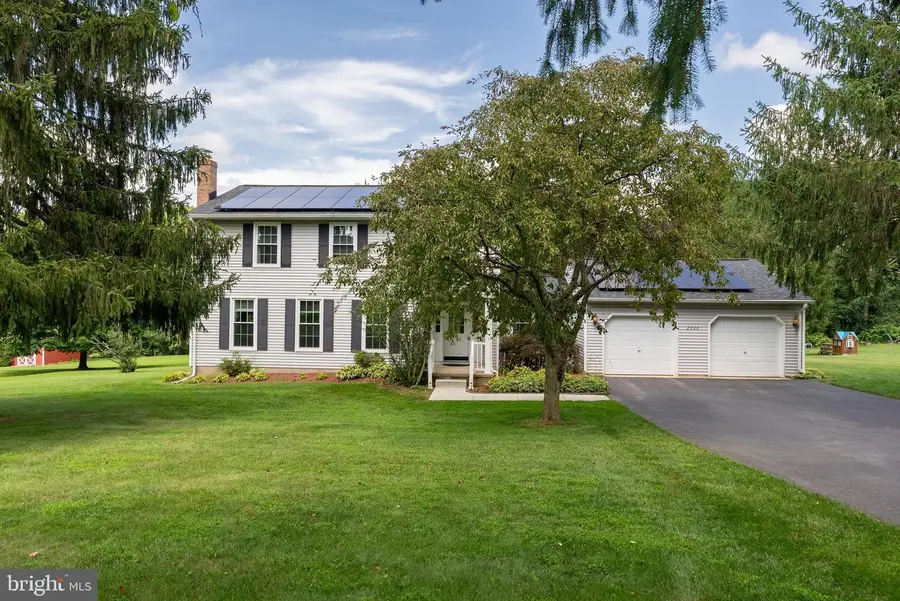

2536 Coon Club Rd,WESTMINSTER, MD 21157
$494,000
- 4 Beds
- 3 Baths
- 2,512 sq. ft.
- Single family
- Pending
Listed by:monica b shano
Office:long & foster real estate, inc.
MLS#:MDCR2028908
Source:BRIGHTMLS
Price summary
- Price:$494,000
- Price per sq. ft.:$196.66
About this home
Situated on a picturesque one-acre lot in Westminster, 2536 Coon Club Rd has been updated & lovingly maintained by just one owner – including a new roof and leaf filter/gutter and downspout system within the last 2-3 years! Additional updates (within last 4-5 years) include replacement windows, new HVAC and hot water heater, updated primary bath with new walk-in shower, updated flooring in the family room, a new well pump and cold tank, consistent deck maintenance, a new retractable awning, and new deck steps. With a gorgeous mix of open green space and mature trees, this home features four true bedrooms, two and a half baths, and a spacious rear deck with retractable awning—ideal for relaxing, entertaining, or just enjoying your views. On the main level you’ll find a large eat-in kitchen with wide picture-like windows over the sink, plus a formal dining room, living room, family room, main level laundry, mud room space and a powder room. All 4 bedrooms and 2 full baths are on the second level, and the large, finished basement offers a 2nd family or game room, with a cozy wood burning stove, plus bonus space and a walk-out to your spectacular yard. A lovely home with style,& comfort in a beautiful setting is waiting for you. Showings begin on Sunday 7/20/25 - but you can book your appointment today!
Contact an agent
Home facts
- Year built:1986
- Listing Id #:MDCR2028908
- Added:29 day(s) ago
- Updated:August 15, 2025 at 07:30 AM
Rooms and interior
- Bedrooms:4
- Total bathrooms:3
- Full bathrooms:2
- Half bathrooms:1
- Living area:2,512 sq. ft.
Heating and cooling
- Cooling:Ceiling Fan(s), Central A/C
- Heating:Electric, Heat Pump(s)
Structure and exterior
- Roof:Shingle
- Year built:1986
- Building area:2,512 sq. ft.
- Lot area:1 Acres
Utilities
- Water:Private/Community Water, Well
- Sewer:On Site Septic
Finances and disclosures
- Price:$494,000
- Price per sq. ft.:$196.66
- Tax amount:$4,244 (2024)
New listings near 2536 Coon Club Rd
- Coming Soon
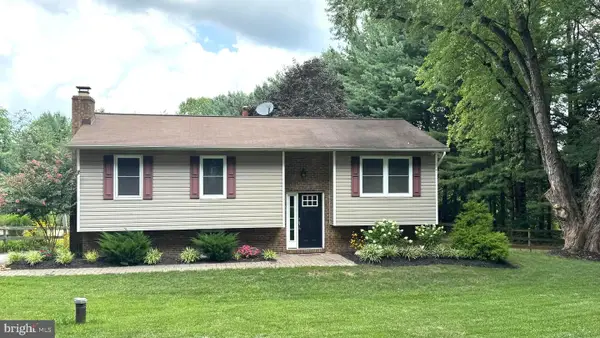 $539,000Coming Soon4 beds 2 baths
$539,000Coming Soon4 beds 2 baths2208 Bluebird Dr, WESTMINSTER, MD 21157
MLS# MDCR2029518Listed by: CUMMINGS & CO. REALTORS - Coming Soon
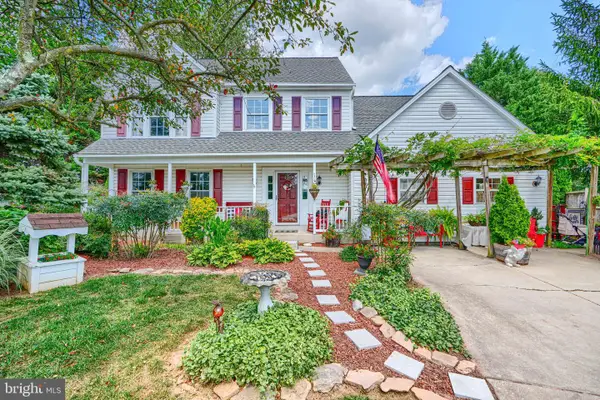 $615,000Coming Soon5 beds 4 baths
$615,000Coming Soon5 beds 4 baths697 Garden Ct, WESTMINSTER, MD 21157
MLS# MDCR2029488Listed by: CUMMINGS & CO. REALTORS - Coming Soon
 $429,900Coming Soon3 beds 2 baths
$429,900Coming Soon3 beds 2 baths703 Woodside Dr, WESTMINSTER, MD 21157
MLS# MDCR2029460Listed by: LONG & FOSTER REAL ESTATE, INC. - Coming Soon
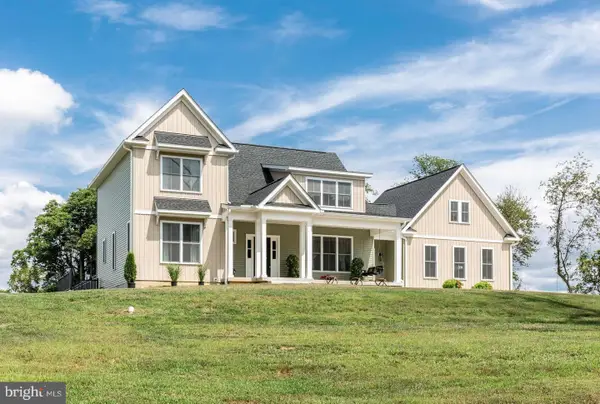 $786,000Coming Soon4 beds 3 baths
$786,000Coming Soon4 beds 3 baths1865 Hughes Shop Rd, WESTMINSTER, MD 21158
MLS# MDCR2029466Listed by: RE/MAX ADVANTAGE REALTY - Coming Soon
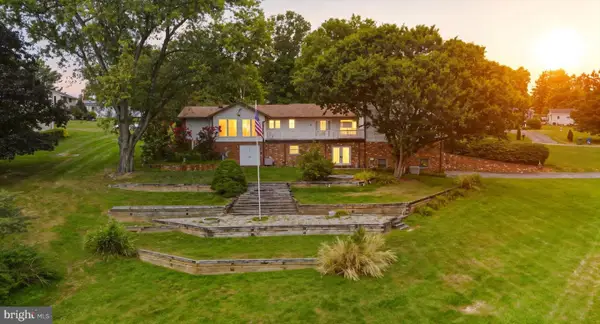 $575,000Coming Soon3 beds 4 baths
$575,000Coming Soon3 beds 4 baths727 Glen Dr, WESTMINSTER, MD 21157
MLS# MDCR2029440Listed by: VYBE REALTY - New
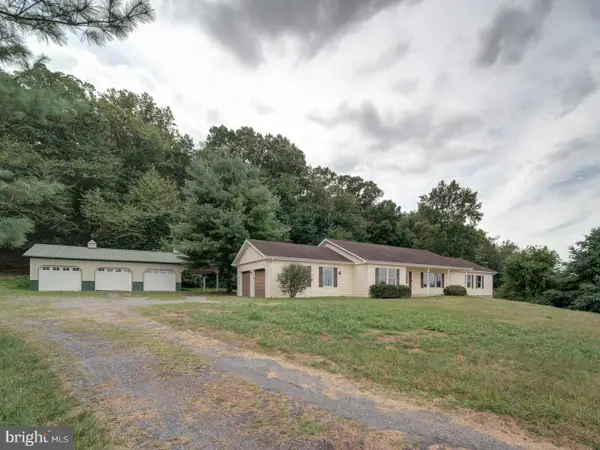 $619,000Active3 beds 2 baths2,156 sq. ft.
$619,000Active3 beds 2 baths2,156 sq. ft.2750 Ridge Rd, WESTMINSTER, MD 21157
MLS# MDCR2029286Listed by: APEX HOME REALTY - Coming Soon
 $499,900Coming Soon3 beds 2 baths
$499,900Coming Soon3 beds 2 baths715 Sullivan Rd, WESTMINSTER, MD 21157
MLS# MDCR2029372Listed by: RE/MAX ADVANTAGE REALTY - Coming Soon
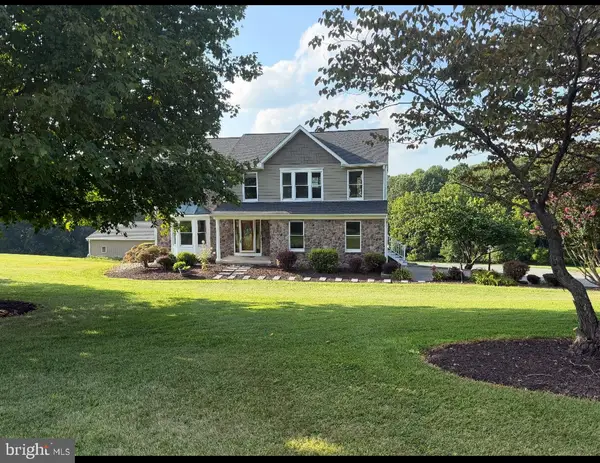 $970,000Coming Soon5 beds 4 baths
$970,000Coming Soon5 beds 4 baths3043 Deep Valley Dr, WESTMINSTER, MD 21157
MLS# MDCR2029428Listed by: RE/MAX SOLUTIONS - Coming Soon
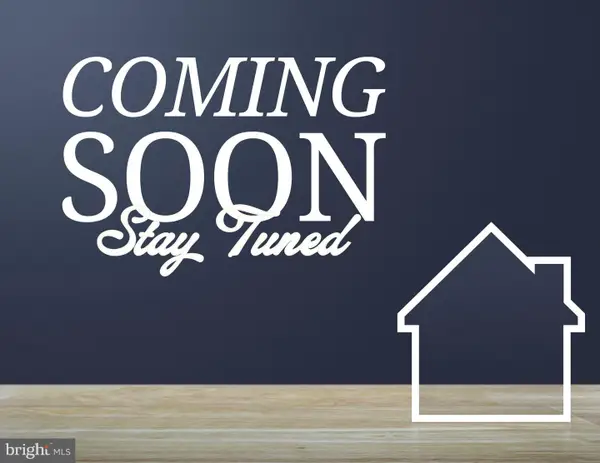 $475,000Coming Soon4 beds 3 baths
$475,000Coming Soon4 beds 3 baths507 Nile Ct, WESTMINSTER, MD 21157
MLS# MDCR2029448Listed by: HYATT & COMPANY REAL ESTATE, LLC - New
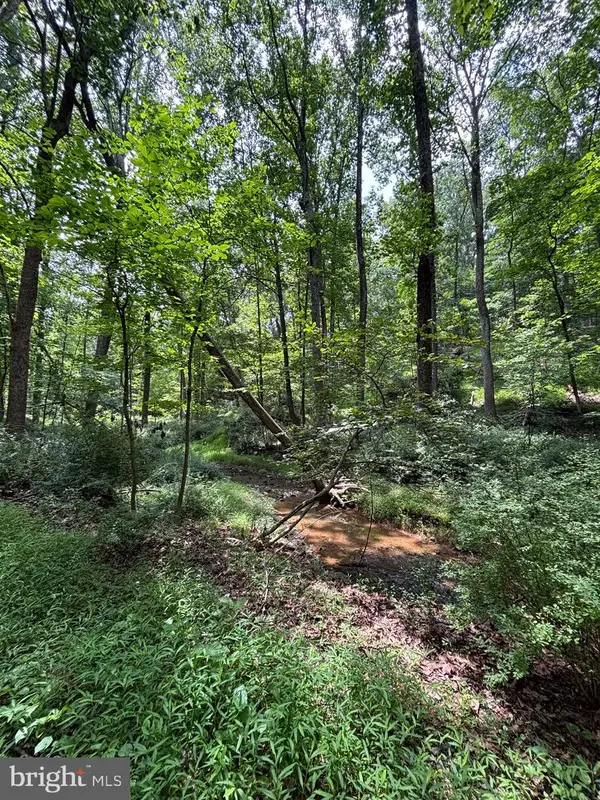 $999,000Active26.2 Acres
$999,000Active26.2 AcresBear Branch Rd, WESTMINSTER, MD 21157
MLS# MDCR2028758Listed by: TAYLOR PROPERTIES
