2550 Barrymore Dr, WESTMINSTER, MD 21158
Local realty services provided by:Better Homes and Gardens Real Estate Capital Area
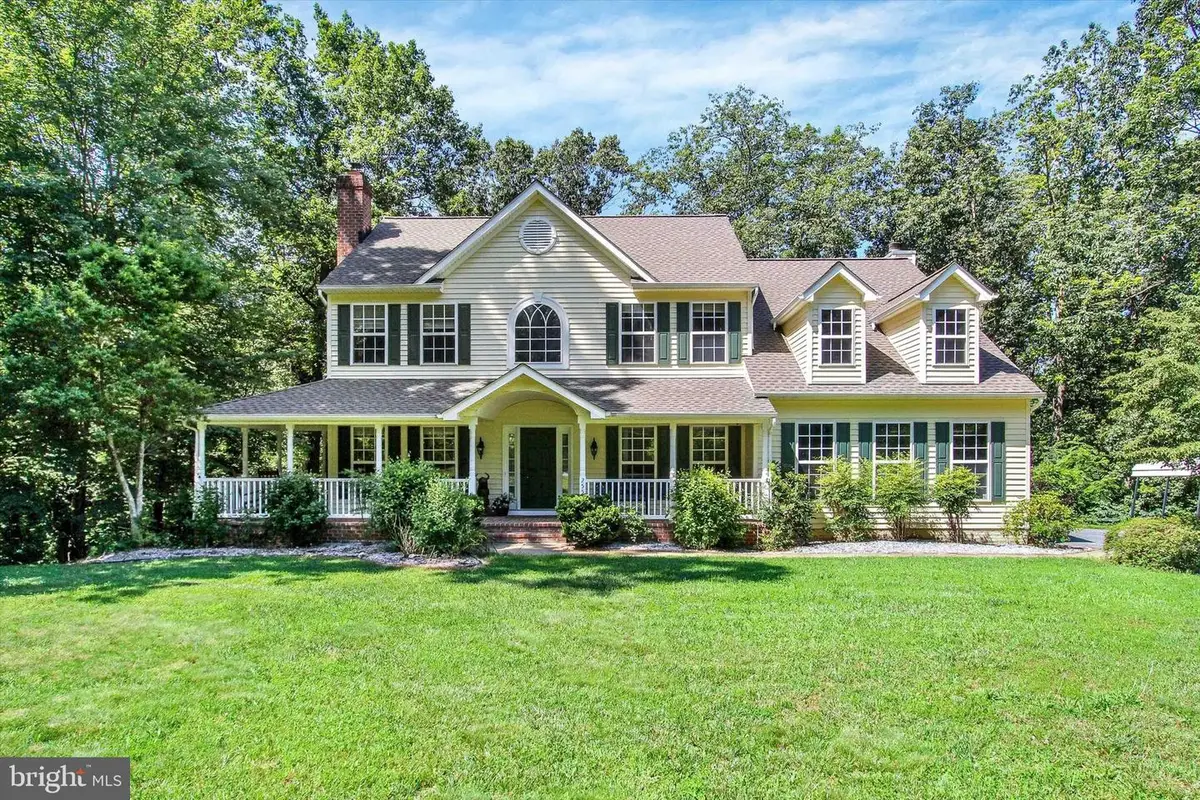

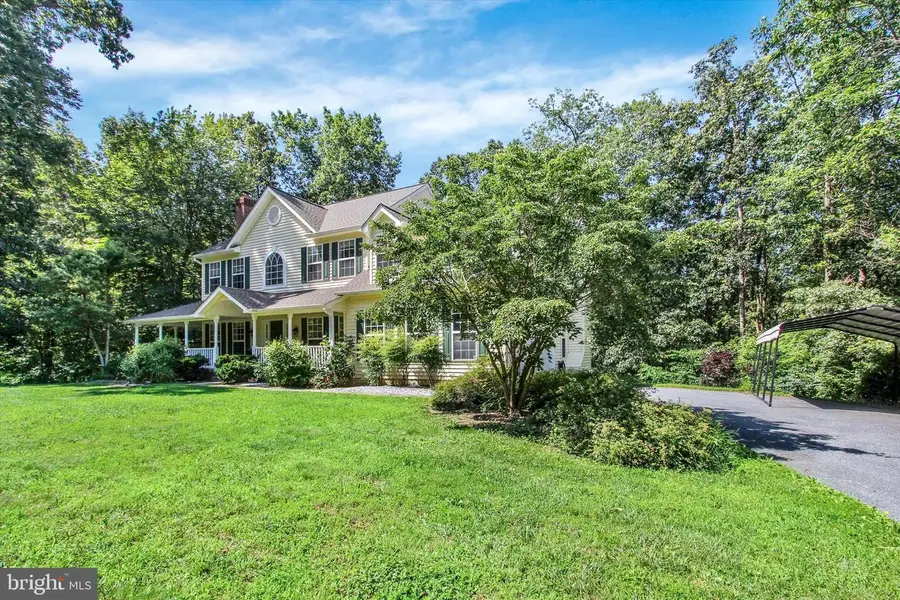
2550 Barrymore Dr,WESTMINSTER, MD 21158
$689,900
- 4 Beds
- 3 Baths
- 3,020 sq. ft.
- Single family
- Active
Listed by:sharon l cremen
Office:berkshire hathaway homeservices homesale realty
MLS#:MDCR2028130
Source:BRIGHTMLS
Price summary
- Price:$689,900
- Price per sq. ft.:$228.44
About this home
INCREDIBLE VALUE! Welcome to your piece of Tranquility in the heart of Nature! This Stately Beauty is nestled on over 4 Private Acres just steps away from Camp Hashawha & Bear Branch Nature Center w/ Several hiking trails & ponds to Explore! Gleaming Wood Floors on the Main Level, 2 Fireplaces (one w/new Pellet Stove 2025). Gourmet kitchen with Granite Counters, Stainless Appliances & Double Ovens, 1st Floor Office w/ French Glass Doors, Main level Laundry, New Carpet on the entire 2nd Floor & new LVP in the Bathrooms, Primary Suite boasts Cathedral Ceilings, plenty of closet space and a private Bath with Corner Soaking Tub/Separate Shower. Full Wrap around porch, Walk-out Lower Level is Huge w/ 9 foot ceilings & full Egress windows - plenty of opportunity to add even more livable square footage! The Homeowner has made many improvements w/i the past few years including a New Architectural shingle roof (2024),New HVAC (2024) and Water Heater (2023) and so much more! Make your appointment to see this Gem today!
Contact an agent
Home facts
- Year built:2003
- Listing Id #:MDCR2028130
- Added:49 day(s) ago
- Updated:August 15, 2025 at 03:35 AM
Rooms and interior
- Bedrooms:4
- Total bathrooms:3
- Full bathrooms:2
- Half bathrooms:1
- Living area:3,020 sq. ft.
Heating and cooling
- Cooling:Ceiling Fan(s), Central A/C, Heat Pump(s), Zoned
- Heating:Electric, Heat Pump(s), Zoned
Structure and exterior
- Roof:Architectural Shingle
- Year built:2003
- Building area:3,020 sq. ft.
- Lot area:4.11 Acres
Schools
- High school:WINTERS MILL
- Middle school:EAST
- Elementary school:CHARLES CARROLL
Utilities
- Water:Well
- Sewer:On Site Septic
Finances and disclosures
- Price:$689,900
- Price per sq. ft.:$228.44
- Tax amount:$5,850 (2024)
New listings near 2550 Barrymore Dr
- Coming Soon
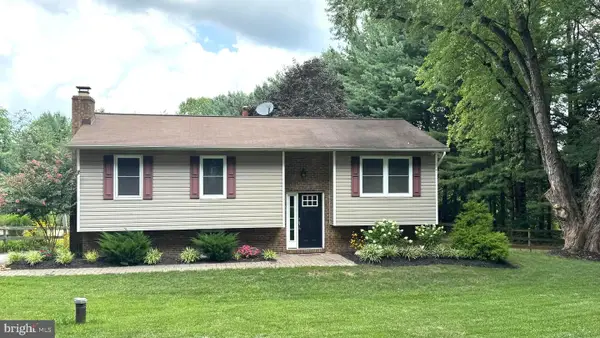 $539,000Coming Soon4 beds 2 baths
$539,000Coming Soon4 beds 2 baths2208 Bluebird Dr, WESTMINSTER, MD 21157
MLS# MDCR2029518Listed by: CUMMINGS & CO. REALTORS - Coming Soon
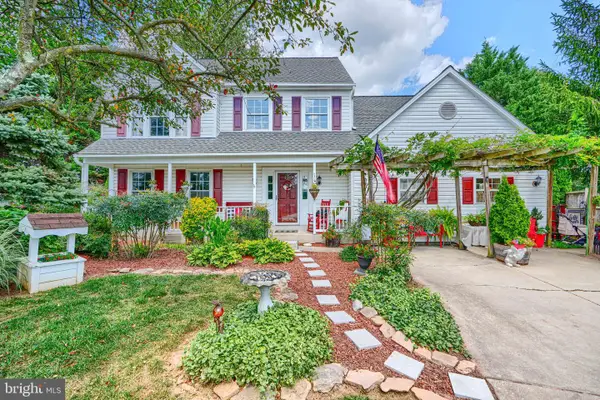 $615,000Coming Soon5 beds 4 baths
$615,000Coming Soon5 beds 4 baths697 Garden Ct, WESTMINSTER, MD 21157
MLS# MDCR2029488Listed by: CUMMINGS & CO. REALTORS - Coming Soon
 $429,900Coming Soon3 beds 2 baths
$429,900Coming Soon3 beds 2 baths703 Woodside Dr, WESTMINSTER, MD 21157
MLS# MDCR2029460Listed by: LONG & FOSTER REAL ESTATE, INC. - Coming Soon
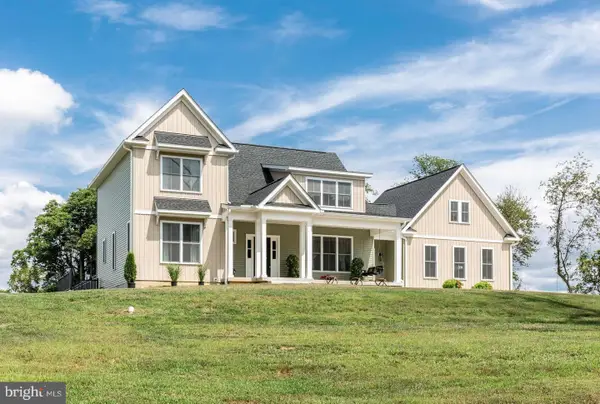 $786,000Coming Soon4 beds 3 baths
$786,000Coming Soon4 beds 3 baths1865 Hughes Shop Rd, WESTMINSTER, MD 21158
MLS# MDCR2029466Listed by: RE/MAX ADVANTAGE REALTY - Coming Soon
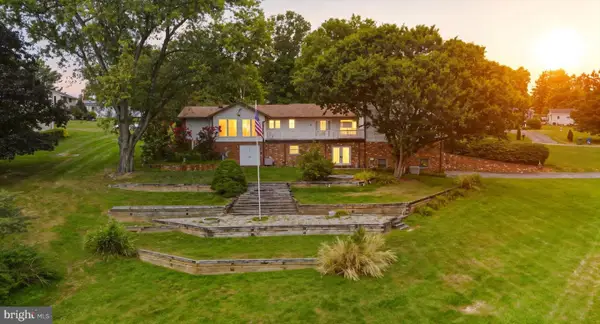 $575,000Coming Soon3 beds 4 baths
$575,000Coming Soon3 beds 4 baths727 Glen Dr, WESTMINSTER, MD 21157
MLS# MDCR2029440Listed by: VYBE REALTY - New
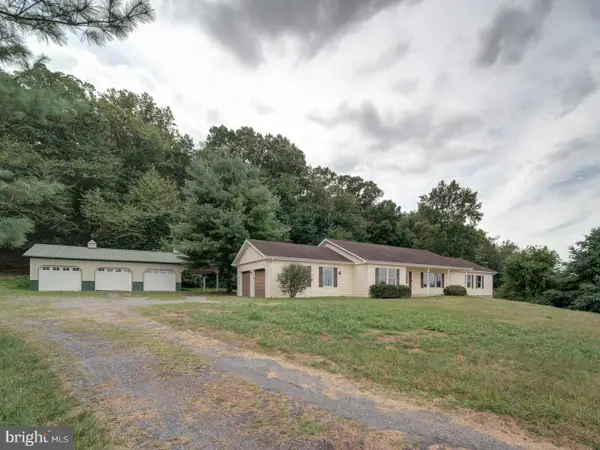 $619,000Active3 beds 2 baths2,156 sq. ft.
$619,000Active3 beds 2 baths2,156 sq. ft.2750 Ridge Rd, WESTMINSTER, MD 21157
MLS# MDCR2029286Listed by: APEX HOME REALTY - Coming Soon
 $499,900Coming Soon3 beds 2 baths
$499,900Coming Soon3 beds 2 baths715 Sullivan Rd, WESTMINSTER, MD 21157
MLS# MDCR2029372Listed by: RE/MAX ADVANTAGE REALTY - Coming Soon
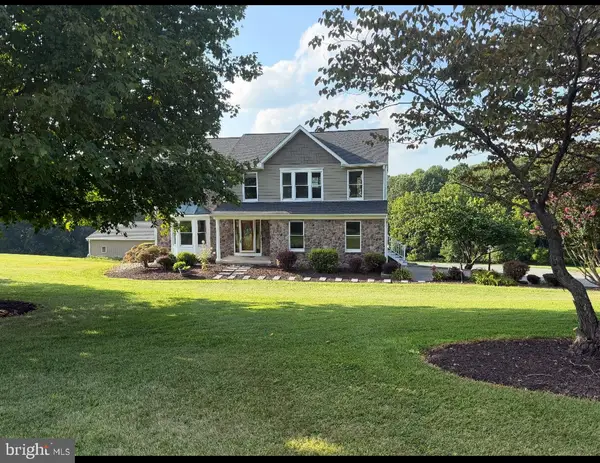 $970,000Coming Soon5 beds 4 baths
$970,000Coming Soon5 beds 4 baths3043 Deep Valley Dr, WESTMINSTER, MD 21157
MLS# MDCR2029428Listed by: RE/MAX SOLUTIONS - Coming Soon
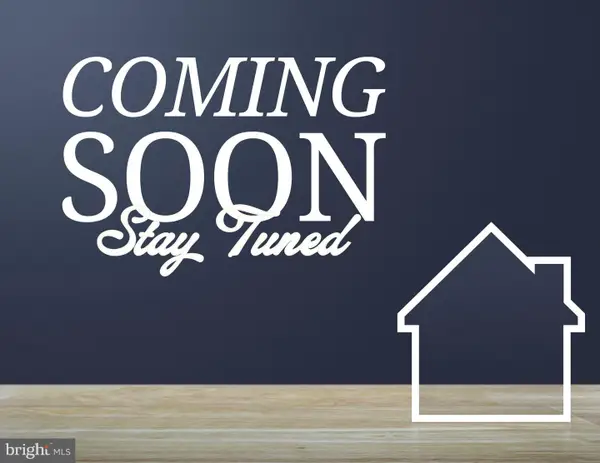 $475,000Coming Soon4 beds 3 baths
$475,000Coming Soon4 beds 3 baths507 Nile Ct, WESTMINSTER, MD 21157
MLS# MDCR2029448Listed by: HYATT & COMPANY REAL ESTATE, LLC - New
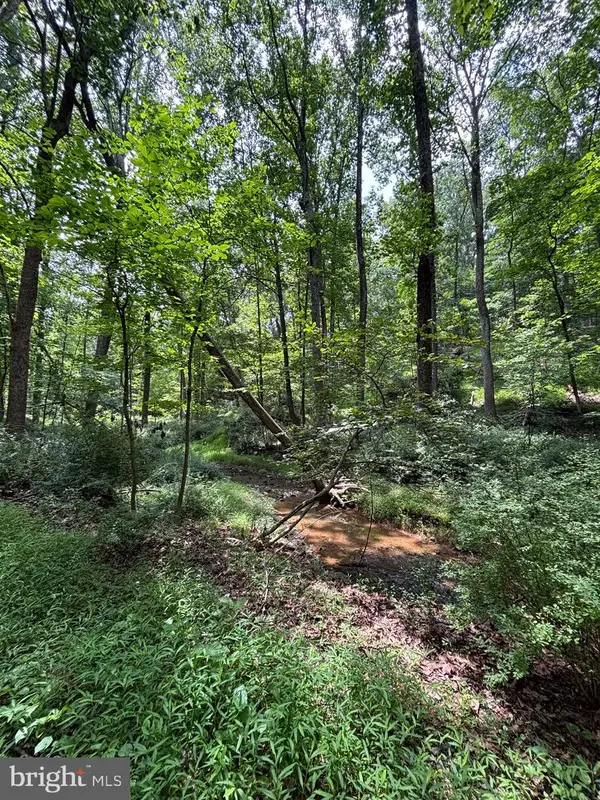 $999,000Active26.2 Acres
$999,000Active26.2 AcresBear Branch Rd, WESTMINSTER, MD 21157
MLS# MDCR2028758Listed by: TAYLOR PROPERTIES
