2561 Coon Club Rd, WESTMINSTER, MD 21157
Local realty services provided by:Better Homes and Gardens Real Estate Murphy & Co.
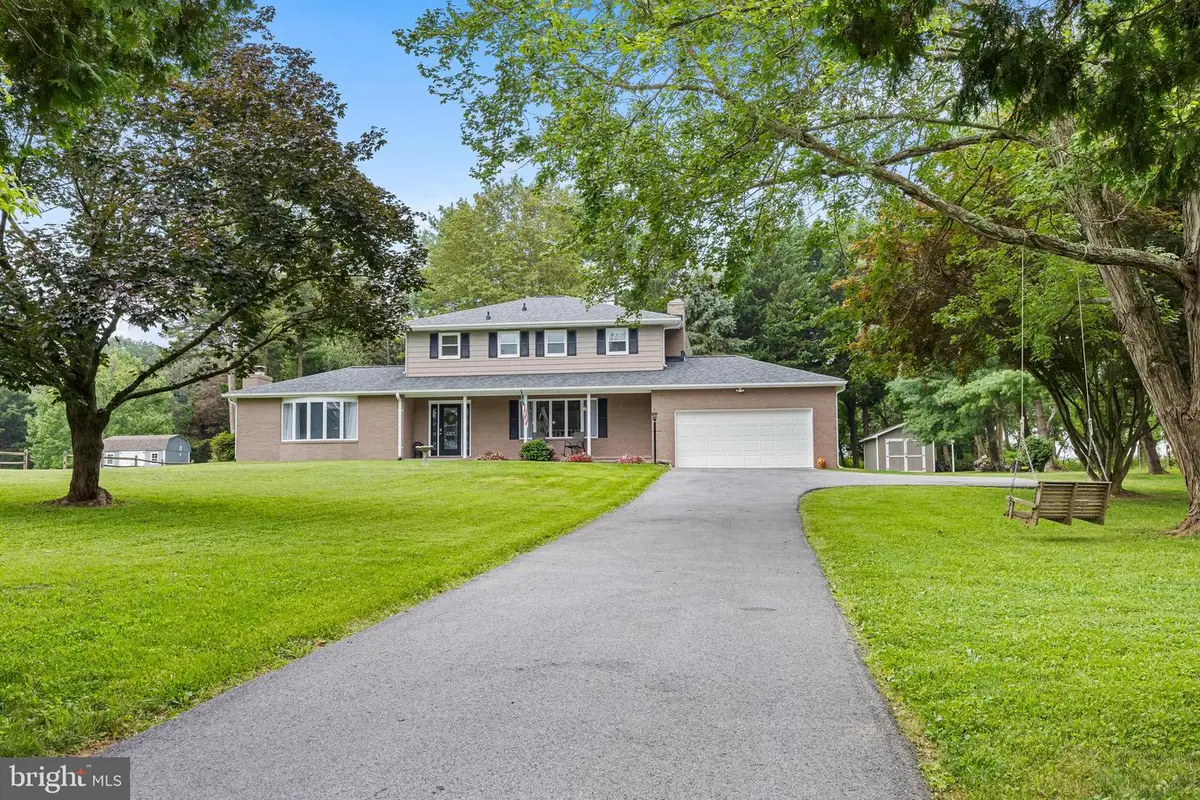

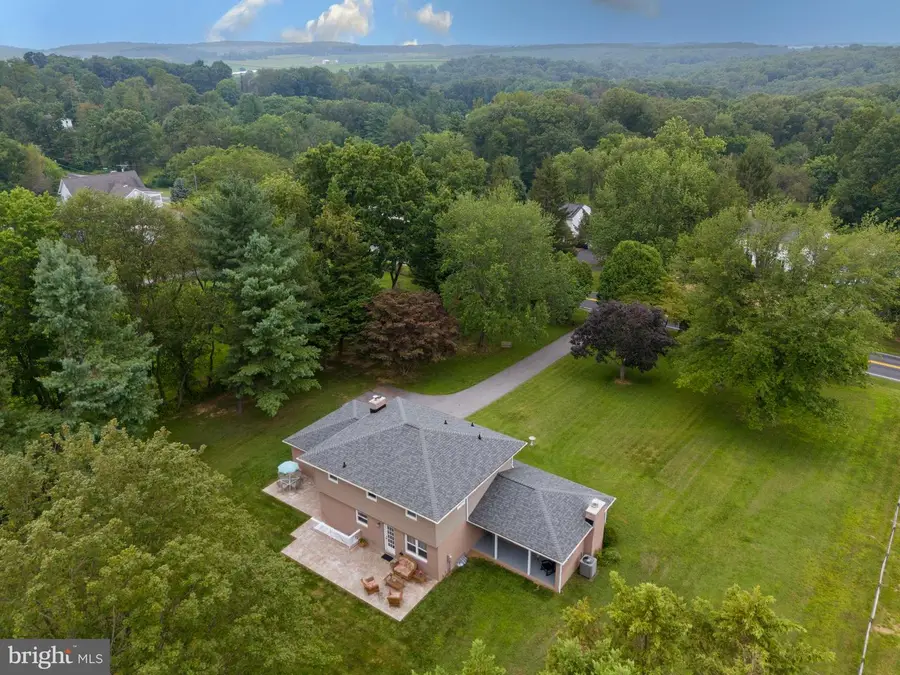
2561 Coon Club Rd,WESTMINSTER, MD 21157
$575,000
- 4 Beds
- 4 Baths
- 2,270 sq. ft.
- Single family
- Pending
Listed by:trina l grimm
Office:monument sotheby's international realty
MLS#:MDCR2028736
Source:BRIGHTMLS
Price summary
- Price:$575,000
- Price per sq. ft.:$253.3
About this home
Welcome to 2561 Coon Club Road — an impeccably updated brick front home nestled on a beautiful one acre lot. This property offers modern and timeless charm, starting with a welcoming front porch, newly paved driveway that leads to a generous two car garage. Step inside to an open floor plan with seamless luxury vinyl plank floors spanning the main level. The fully updated kitchen boasts quartz countertops, stainless steel appliances, a large center island and a breakfast area with a built in breakfast bar that leads out to a new concrete stamped patio, great for entertaining. The adjacent light filled dining room features a cozy wood burning fireplace insert surrounded by beautiful brick with a live edge wood mantel. The family room features a pellet stove with a beautiful brick wall with a beautiful rustic wood mantel, a large bay window and a slider leading to the back cozy porch. Laundry room and powder room on the main level off the kitchen and garage for easy access. Upstairs you'll find generously sized bedrooms, all new carpet, linen closet and a hall bath with double vanities, subway tile shower with tub and stylish tile floors. The primary bedroom features a walk in closet with a full bath with walk in shower, featuring subway tile and tile floors. Fully finished basement add flexibility with walk out steps, cozy new carpet, a half bath that can be converted to full bath, there is even a rough in chimney for a potential wood or pellet stove. New HVAC, new roof, hot water heater, washer and dryer, window and so much more!! Plus, this home features generator hook up that will make you ready for any power outages, just add the generator.
This move in ready gem is a must see!
Contact an agent
Home facts
- Year built:1979
- Listing Id #:MDCR2028736
- Added:20 day(s) ago
- Updated:August 15, 2025 at 07:30 AM
Rooms and interior
- Bedrooms:4
- Total bathrooms:4
- Full bathrooms:2
- Half bathrooms:2
- Living area:2,270 sq. ft.
Heating and cooling
- Cooling:Central A/C
- Heating:Electric, Heat Pump(s)
Structure and exterior
- Roof:Architectural Shingle
- Year built:1979
- Building area:2,270 sq. ft.
- Lot area:1.18 Acres
Utilities
- Water:Well
- Sewer:On Site Septic
Finances and disclosures
- Price:$575,000
- Price per sq. ft.:$253.3
- Tax amount:$4,678 (2024)
New listings near 2561 Coon Club Rd
- Coming Soon
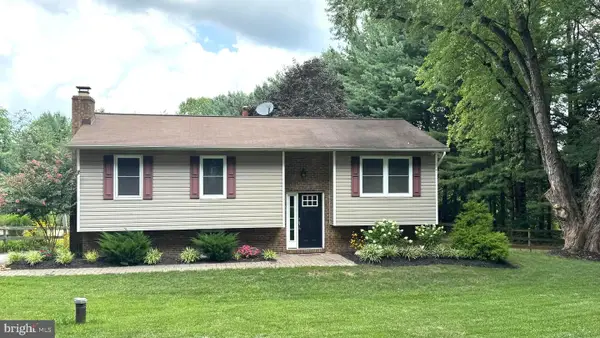 $539,000Coming Soon4 beds 2 baths
$539,000Coming Soon4 beds 2 baths2208 Bluebird Dr, WESTMINSTER, MD 21157
MLS# MDCR2029518Listed by: CUMMINGS & CO. REALTORS - Coming Soon
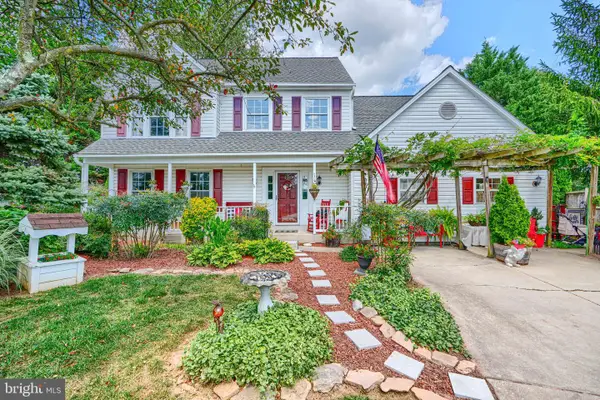 $615,000Coming Soon5 beds 4 baths
$615,000Coming Soon5 beds 4 baths697 Garden Ct, WESTMINSTER, MD 21157
MLS# MDCR2029488Listed by: CUMMINGS & CO. REALTORS - Coming Soon
 $429,900Coming Soon3 beds 2 baths
$429,900Coming Soon3 beds 2 baths703 Woodside Dr, WESTMINSTER, MD 21157
MLS# MDCR2029460Listed by: LONG & FOSTER REAL ESTATE, INC. - Coming Soon
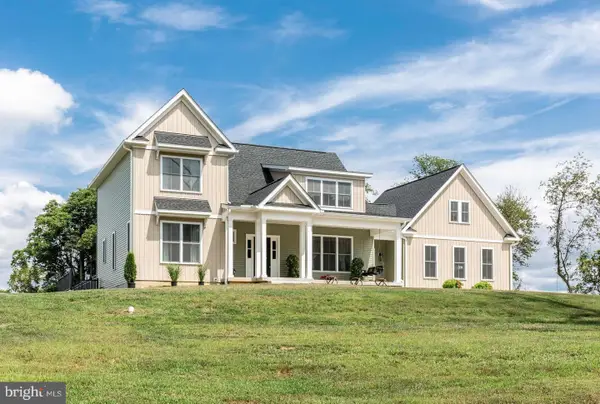 $786,000Coming Soon4 beds 3 baths
$786,000Coming Soon4 beds 3 baths1865 Hughes Shop Rd, WESTMINSTER, MD 21158
MLS# MDCR2029466Listed by: RE/MAX ADVANTAGE REALTY - Coming Soon
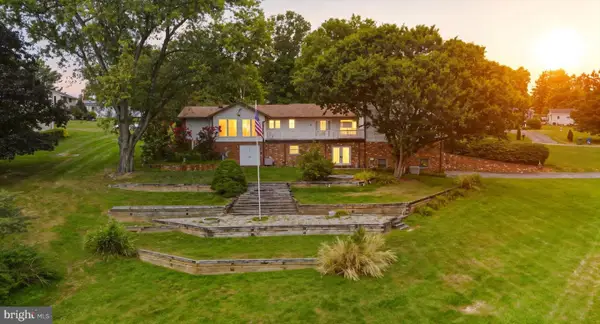 $575,000Coming Soon3 beds 4 baths
$575,000Coming Soon3 beds 4 baths727 Glen Dr, WESTMINSTER, MD 21157
MLS# MDCR2029440Listed by: VYBE REALTY - New
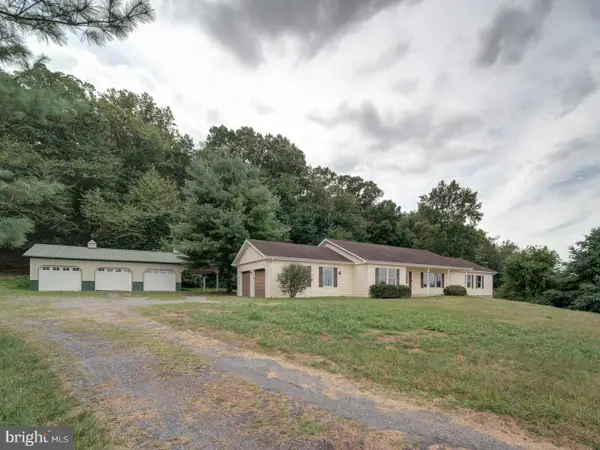 $619,000Active3 beds 2 baths2,156 sq. ft.
$619,000Active3 beds 2 baths2,156 sq. ft.2750 Ridge Rd, WESTMINSTER, MD 21157
MLS# MDCR2029286Listed by: APEX HOME REALTY - Coming Soon
 $499,900Coming Soon3 beds 2 baths
$499,900Coming Soon3 beds 2 baths715 Sullivan Rd, WESTMINSTER, MD 21157
MLS# MDCR2029372Listed by: RE/MAX ADVANTAGE REALTY - Coming Soon
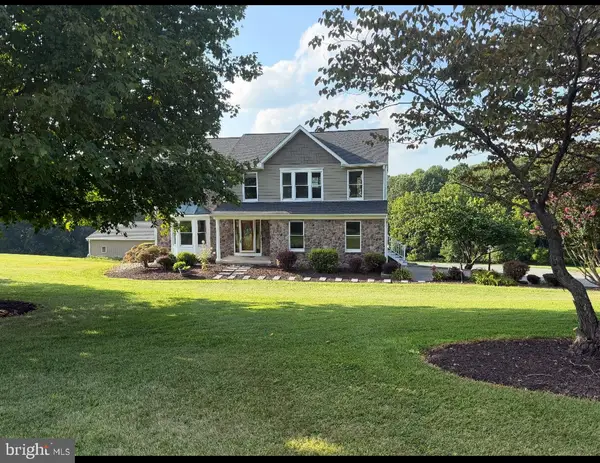 $970,000Coming Soon5 beds 4 baths
$970,000Coming Soon5 beds 4 baths3043 Deep Valley Dr, WESTMINSTER, MD 21157
MLS# MDCR2029428Listed by: RE/MAX SOLUTIONS - Coming Soon
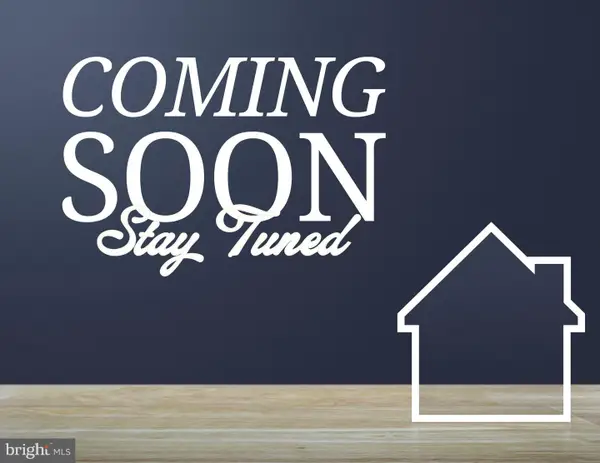 $475,000Coming Soon4 beds 3 baths
$475,000Coming Soon4 beds 3 baths507 Nile Ct, WESTMINSTER, MD 21157
MLS# MDCR2029448Listed by: HYATT & COMPANY REAL ESTATE, LLC - New
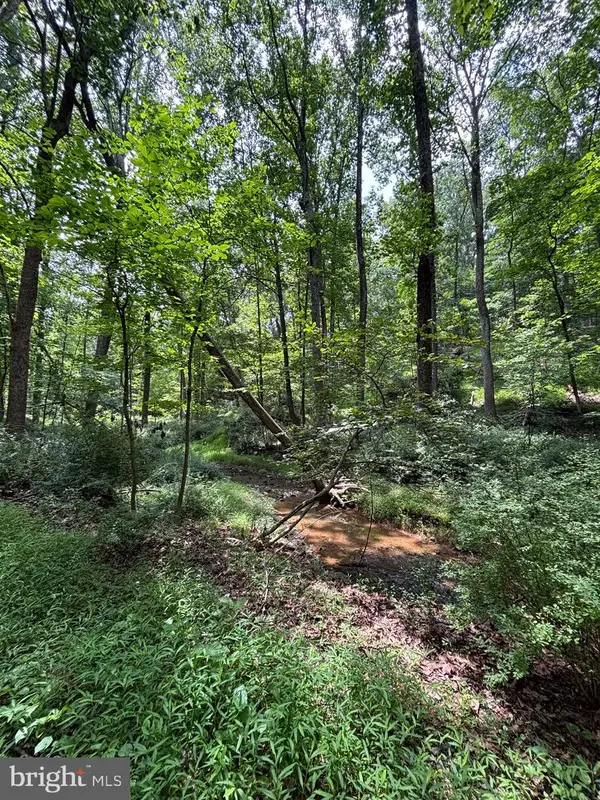 $999,000Active26.2 Acres
$999,000Active26.2 AcresBear Branch Rd, WESTMINSTER, MD 21157
MLS# MDCR2028758Listed by: TAYLOR PROPERTIES
