286 Montpelier Ct, WESTMINSTER, MD 21157
Local realty services provided by:Better Homes and Gardens Real Estate Murphy & Co.
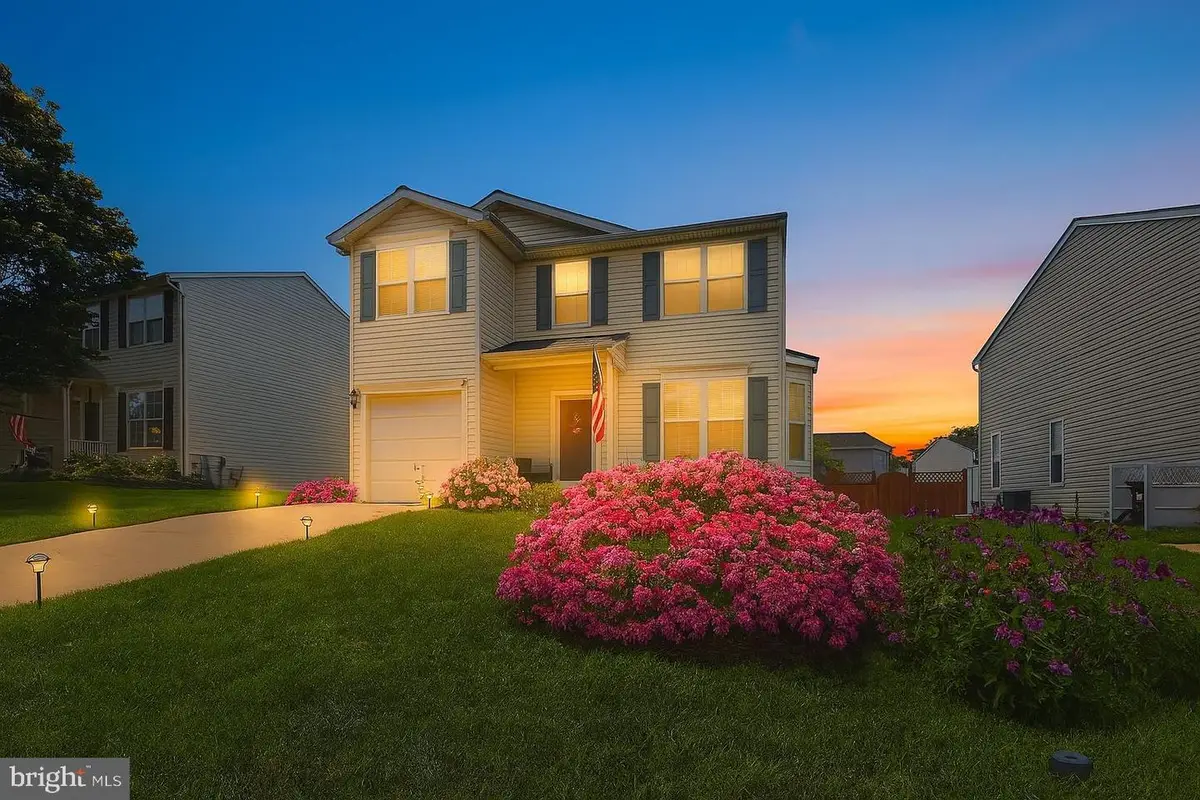
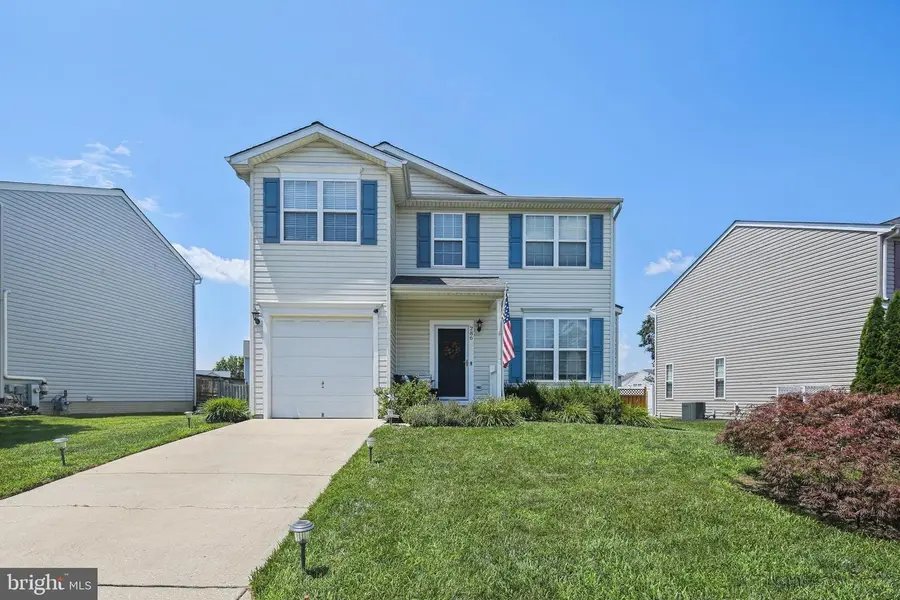
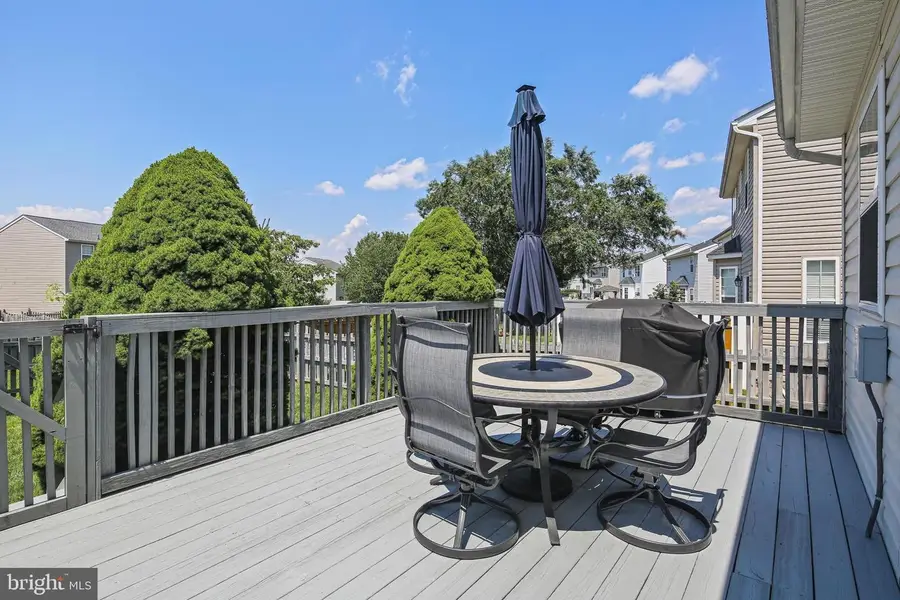
286 Montpelier Ct,WESTMINSTER, MD 21157
$445,000
- 4 Beds
- 3 Baths
- 1,648 sq. ft.
- Single family
- Pending
Listed by:nikki l nail
Office:cummings & co. realtors
MLS#:MDCR2028602
Source:BRIGHTMLS
Price summary
- Price:$445,000
- Price per sq. ft.:$270.02
- Monthly HOA dues:$28
About this home
Nestled in the charming Westminster Highlands community, this delightful Colonial-style home offers a perfect blend of comfort and modern living. Built in 2002, this residence boasts 1,648 square feet of thoughtfully designed space, featuring 4 spacious bedrooms and two and a half bathrooms, and a brand new roof!
Step inside to discover a warm and inviting interior adorned with luxury vinyl plank flooring that flows seamlessly throughout. The traditional floor plan includes a cozy family room off the kitchen, perfect for gatherings, while the eat-in kitchen is a culinary enthusiast's dream. It features ample table space, modern appliances-including a self-cleaning oven, refrigerator, and dishwasher-and a charming breakfast area that invites morning sunshine. The primary suite offers a serene retreat with an en-suite bathroom, ensuring privacy and comfort. Additional features such as window treatments and double-pane windows enhance the home's energy efficiency and aesthetic appeal. Gather around the elegant gas fireplace in the living area, complete with glass doors and a stylish mantel, creating a perfect ambiance for cozy evenings.
Outside, the property is equally inviting. The well-maintained lot spans 0.13 acres and features beautiful landscaping, providing a lovely view of the garden and lawn. Enjoy outdoor living on the spacious deck or relax on the porch, perfect for sipping morning coffee or evening sunsets. The attached garage with front entry adds convenience and security, while sidewalks throughout the neighborhood encourage leisurely strolls and friendly encounters. Westminster Highlands is not just a place to live; it's a community that offers a wealth of benefits. The neighborhood is known for its friendly atmosphere and well-maintained public spaces, making it a wonderful place to call home. You can even watch the Carroll Ag Center Fireworks from your front lawn!
Contact an agent
Home facts
- Year built:2002
- Listing Id #:MDCR2028602
- Added:40 day(s) ago
- Updated:August 15, 2025 at 07:30 AM
Rooms and interior
- Bedrooms:4
- Total bathrooms:3
- Full bathrooms:2
- Half bathrooms:1
- Living area:1,648 sq. ft.
Heating and cooling
- Cooling:Ceiling Fan(s), Central A/C
- Heating:Forced Air, Natural Gas
Structure and exterior
- Roof:Architectural Shingle
- Year built:2002
- Building area:1,648 sq. ft.
- Lot area:0.13 Acres
Schools
- High school:WESTMINSTER
- Middle school:WEST
- Elementary school:FRIENDSHP VALLEY
Utilities
- Water:Public
- Sewer:Public Sewer
Finances and disclosures
- Price:$445,000
- Price per sq. ft.:$270.02
- Tax amount:$3,845 (2025)
New listings near 286 Montpelier Ct
- Coming Soon
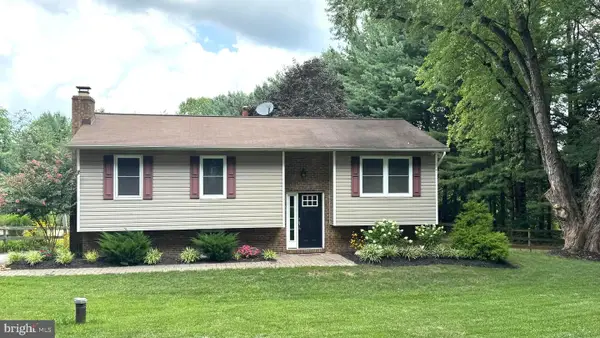 $539,000Coming Soon4 beds 2 baths
$539,000Coming Soon4 beds 2 baths2208 Bluebird Dr, WESTMINSTER, MD 21157
MLS# MDCR2029518Listed by: CUMMINGS & CO. REALTORS - Coming Soon
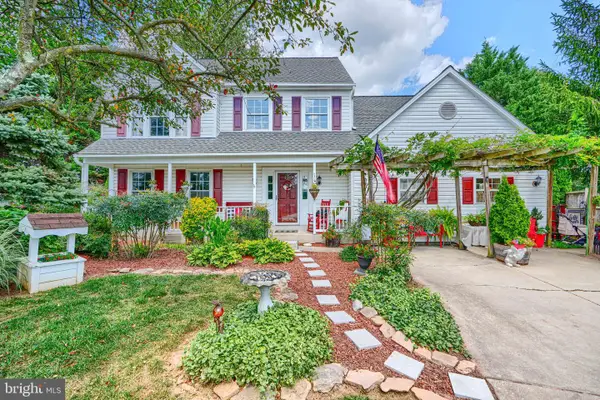 $615,000Coming Soon5 beds 4 baths
$615,000Coming Soon5 beds 4 baths697 Garden Ct, WESTMINSTER, MD 21157
MLS# MDCR2029488Listed by: CUMMINGS & CO. REALTORS - Coming Soon
 $429,900Coming Soon3 beds 2 baths
$429,900Coming Soon3 beds 2 baths703 Woodside Dr, WESTMINSTER, MD 21157
MLS# MDCR2029460Listed by: LONG & FOSTER REAL ESTATE, INC. - Coming Soon
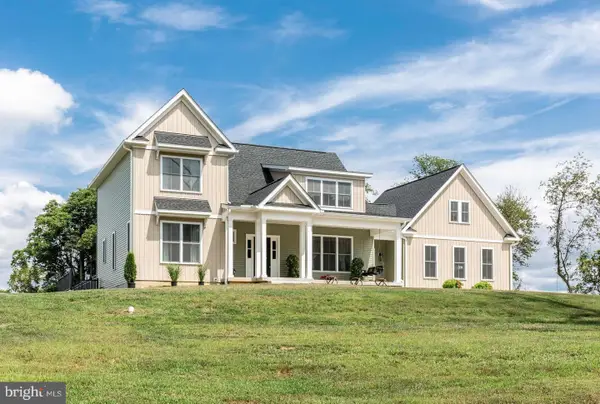 $786,000Coming Soon4 beds 3 baths
$786,000Coming Soon4 beds 3 baths1865 Hughes Shop Rd, WESTMINSTER, MD 21158
MLS# MDCR2029466Listed by: RE/MAX ADVANTAGE REALTY - Coming Soon
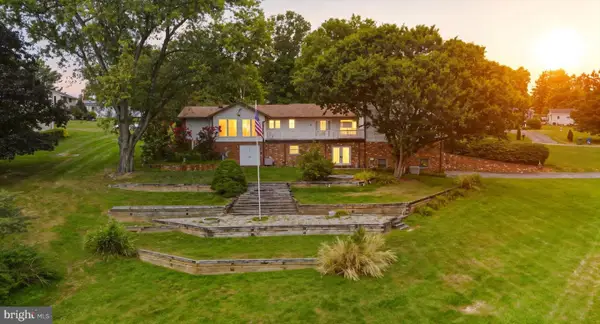 $575,000Coming Soon3 beds 4 baths
$575,000Coming Soon3 beds 4 baths727 Glen Dr, WESTMINSTER, MD 21157
MLS# MDCR2029440Listed by: VYBE REALTY - New
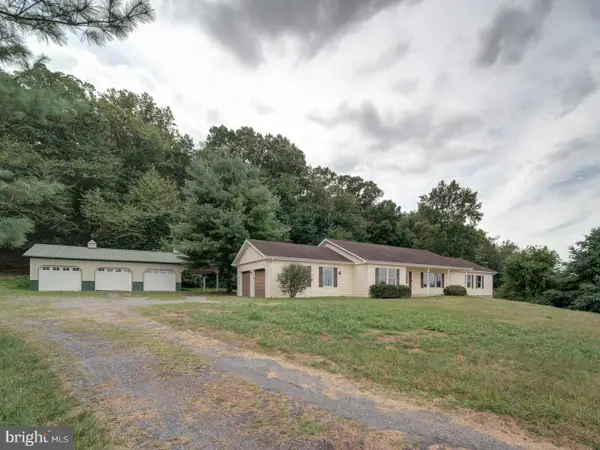 $619,000Active3 beds 2 baths2,156 sq. ft.
$619,000Active3 beds 2 baths2,156 sq. ft.2750 Ridge Rd, WESTMINSTER, MD 21157
MLS# MDCR2029286Listed by: APEX HOME REALTY - Coming Soon
 $499,900Coming Soon3 beds 2 baths
$499,900Coming Soon3 beds 2 baths715 Sullivan Rd, WESTMINSTER, MD 21157
MLS# MDCR2029372Listed by: RE/MAX ADVANTAGE REALTY - Coming Soon
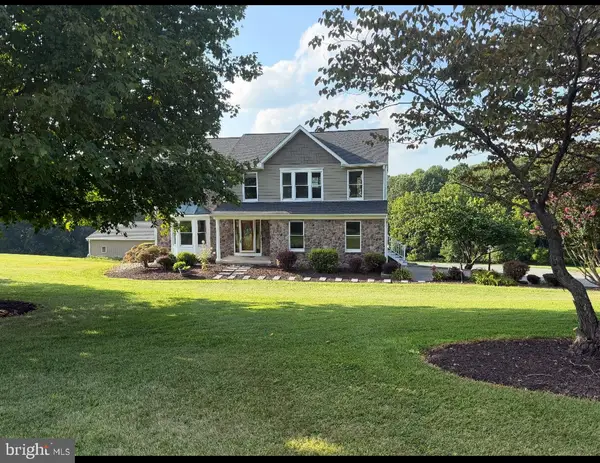 $970,000Coming Soon5 beds 4 baths
$970,000Coming Soon5 beds 4 baths3043 Deep Valley Dr, WESTMINSTER, MD 21157
MLS# MDCR2029428Listed by: RE/MAX SOLUTIONS - Coming Soon
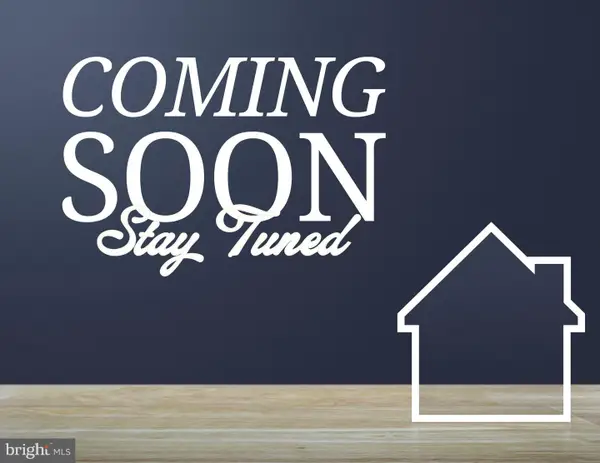 $475,000Coming Soon4 beds 3 baths
$475,000Coming Soon4 beds 3 baths507 Nile Ct, WESTMINSTER, MD 21157
MLS# MDCR2029448Listed by: HYATT & COMPANY REAL ESTATE, LLC - New
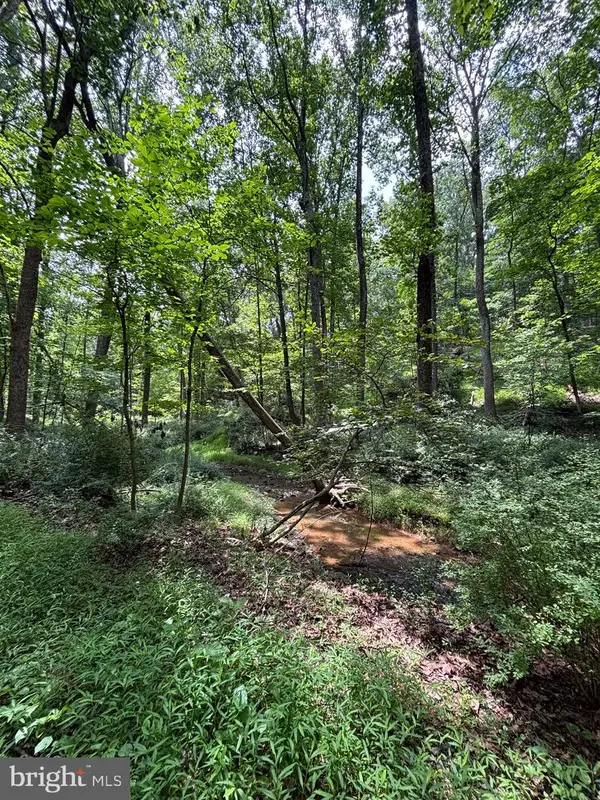 $999,000Active26.2 Acres
$999,000Active26.2 AcresBear Branch Rd, WESTMINSTER, MD 21157
MLS# MDCR2028758Listed by: TAYLOR PROPERTIES
