355 Nathans Dr, WESTMINSTER, MD 21157
Local realty services provided by:Better Homes and Gardens Real Estate GSA Realty
355 Nathans Dr,WESTMINSTER, MD 21157
$530,000
- 3 Beds
- 3 Baths
- 1,876 sq. ft.
- Single family
- Pending
Listed by:margaret miller
Office:charis realty group
MLS#:MDCR2029788
Source:BRIGHTMLS
Price summary
- Price:$530,000
- Price per sq. ft.:$282.52
About this home
Tucked away on 3 private wooded acres, 355 Nathan’s Drive is more than a home — it’s a retreat. Surrounded by nature and free from HOA restrictions, this property offers the peace and privacy you crave while keeping you close to everything Westminster has to offer.
The main level features a welcoming family room anchored by a cozy wood stove, a formal living room, a formal dining room, and an eat-in kitchen designed for everyday comfort. A conveniently located half bath and laundry room just off the family room add to the home’s functionality. Upstairs, you’ll find three spacious bedrooms and two full baths, including a private primary suite.
Outdoor living is at the heart of this property. Sip coffee on the inviting front porch, host gatherings on the expansive rear deck that spans the length of the home, or explore the wooded acreage that surrounds you. Two sheds and a 2-car garage provide ample storage and room for hobbies, while the unfinished basement with a rough-in offers endless possibilities for expansion — a recreation space, home gym, or office.
Here, you’ll enjoy the rare combination of tranquility and convenience — minutes from shopping, dining, and commuter routes, yet worlds away from the hustle and bustle.
Contact an agent
Home facts
- Year built:1987
- Listing ID #:MDCR2029788
- Added:19 day(s) ago
- Updated:September 17, 2025 at 02:35 AM
Rooms and interior
- Bedrooms:3
- Total bathrooms:3
- Full bathrooms:2
- Half bathrooms:1
- Living area:1,876 sq. ft.
Heating and cooling
- Cooling:Central A/C
- Heating:Electric, Heat Pump(s)
Structure and exterior
- Roof:Architectural Shingle
- Year built:1987
- Building area:1,876 sq. ft.
- Lot area:3 Acres
Utilities
- Water:Well
- Sewer:Septic Exists
Finances and disclosures
- Price:$530,000
- Price per sq. ft.:$282.52
- Tax amount:$4,452 (2024)
New listings near 355 Nathans Dr
- New
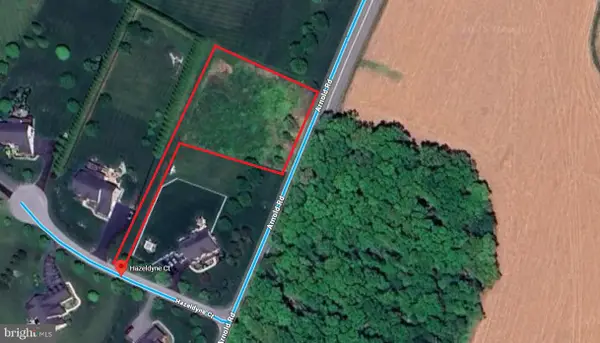 $235,000Active1.21 Acres
$235,000Active1.21 AcresLot 13 Hazeldyne Ct, WESTMINSTER, MD 21157
MLS# MDCR2030148Listed by: EXP REALTY, LLC - Coming Soon
 $335,000Coming Soon3 beds 4 baths
$335,000Coming Soon3 beds 4 baths364 Doral Ct, WESTMINSTER, MD 21158
MLS# MDCR2030164Listed by: BROOK-OWEN REAL ESTATE - Coming Soon
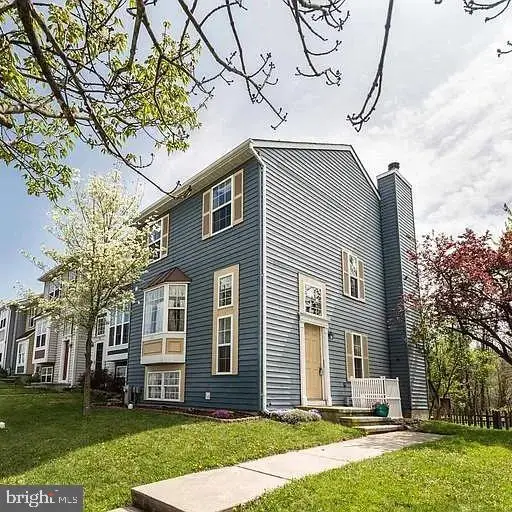 $325,000Coming Soon3 beds 2 baths
$325,000Coming Soon3 beds 2 baths507 S Hills Ct, WESTMINSTER, MD 21158
MLS# MDCR2030142Listed by: VYBE REALTY - Coming SoonOpen Sat, 12 to 3pm
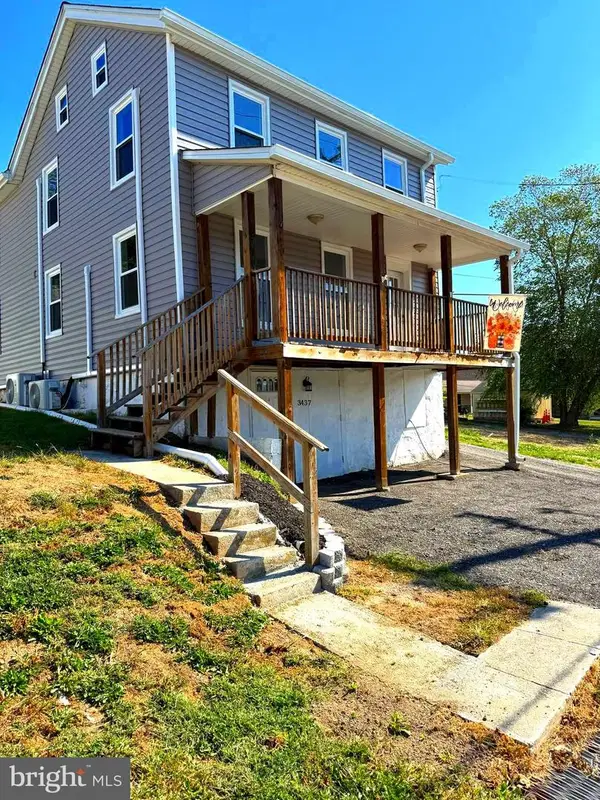 $340,000Coming Soon3 beds 1 baths
$340,000Coming Soon3 beds 1 baths3437 Littlestown Pike, WESTMINSTER, MD 21158
MLS# MDCR2030160Listed by: COLDWELL BANKER REALTY - Coming Soon
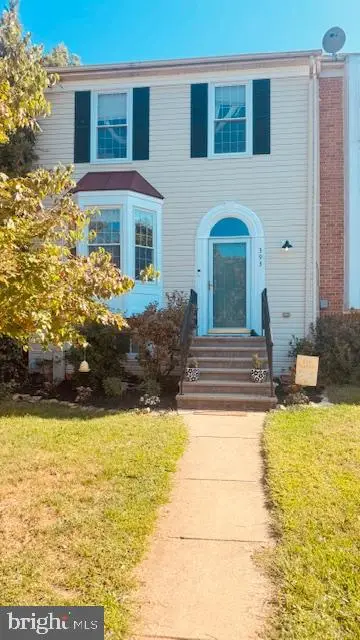 $324,900Coming Soon3 beds 2 baths
$324,900Coming Soon3 beds 2 baths393 Doral Ct, WESTMINSTER, MD 21158
MLS# MDCR2030162Listed by: BROOK-OWEN REAL ESTATE - Coming SoonOpen Sat, 2 to 4pm
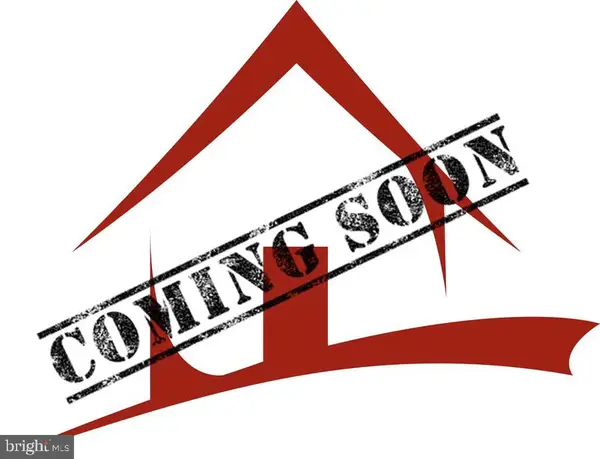 $370,000Coming Soon3 beds 4 baths
$370,000Coming Soon3 beds 4 baths519 Gentry Ct, WESTMINSTER, MD 21157
MLS# MDCR2029902Listed by: LPT REALTY, LLC - Coming Soon
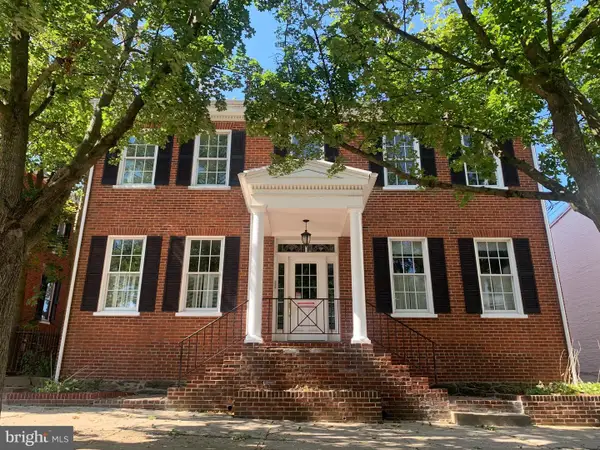 $449,000Coming Soon10 beds 3 baths
$449,000Coming Soon10 beds 3 baths162 E Main St, WESTMINSTER, MD 21157
MLS# MDCR2030092Listed by: CUMMINGS & CO. REALTORS 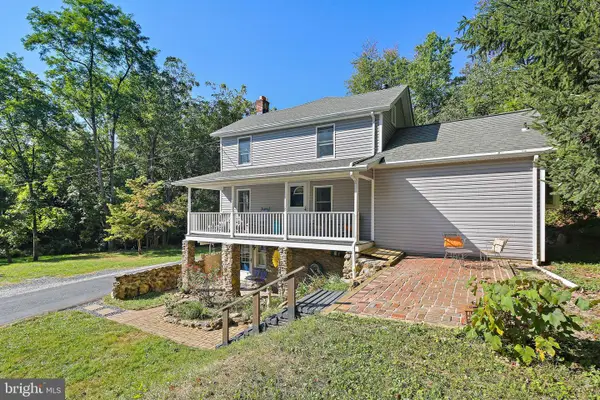 $545,000Pending4 beds 2 baths2,722 sq. ft.
$545,000Pending4 beds 2 baths2,722 sq. ft.2227 Hughes Shop Rd, WESTMINSTER, MD 21158
MLS# MDCR2029754Listed by: CUMMINGS & CO. REALTORS- Coming Soon
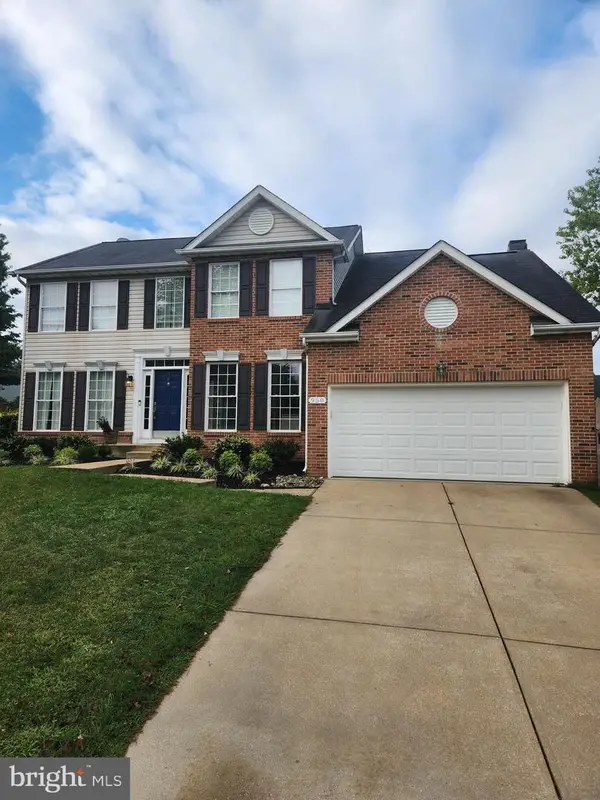 $624,900Coming Soon4 beds 4 baths
$624,900Coming Soon4 beds 4 baths950 Winchester Dr, WESTMINSTER, MD 21157
MLS# MDCR2030084Listed by: LONG & FOSTER REAL ESTATE, INC. - Open Sat, 1 to 3pmNew
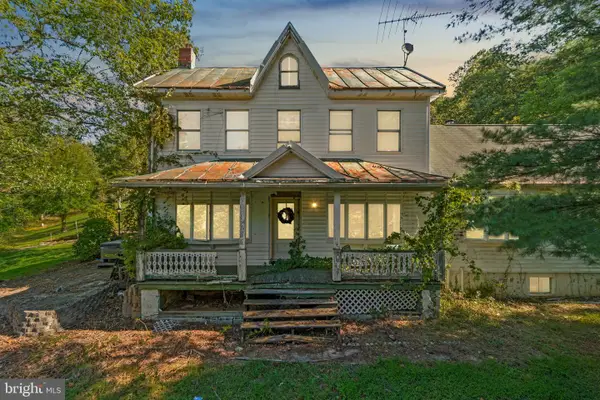 $300,000Active4 beds 3 baths2,228 sq. ft.
$300,000Active4 beds 3 baths2,228 sq. ft.2257 Carrollton Rd, WESTMINSTER, MD 21157
MLS# MDCR2029934Listed by: THE KW COLLECTIVE
