950 Winchester Dr, Westminster, MD 21157
Local realty services provided by:Better Homes and Gardens Real Estate GSA Realty
Listed by:david c carpenter
Office:long & foster real estate, inc.
MLS#:MDCR2030084
Source:BRIGHTMLS
Price summary
- Price:$624,900
- Price per sq. ft.:$183.2
- Monthly HOA dues:$26.42
About this home
Welcome to 950 Winchester Dr! This move-in ready colonial in the sought after Diamond Hills/Winchester Park neighborhood just needs you. This spacious home boasts over 3400 sq/ft of finished living space with 4 Bedrooms, 3.5 Baths and a fully fenced backyard. As you pull into the driveway make sure to notice the professionally installed landscaping which accentuates this home beautifully. Entering the foyer, you will be greeted with newly installed flooring. To the right, is a private home office or study and to the left is the living room with beautiful hardwood floors. The new flooring continues into the stylish kitchen with a center island and slate finished appliances. The dining room with hardwood floors connects the kitchen with the living room. The real showstopper on this level is the expansive family room which is open to the kitchen. Here you have plenty of space for entertaining and to take in a game. The family room offers hardwood floors, a huge wall of windows, and a stone gas fireplace. Moving upstairs you will find a hardwood floored landing before moving onto the 4 large bedrooms. The owners suite offers vaulted ceilings, a walk-in closet and a remodeled bathroom with dual vanity and a huge, tiled shower with 2 shower heads. The hall bath on this level has also been remodeled. The lower level of this remarkable home offers more finished multi-use space with recessed lighting and another full bathroom. This home is located close to schools, Landon Burns park, the Carroll County Ag Center and Farm Museum. Imagine taking in the county firework show from your front yard this July 4th! Come see 950 Winchester Dr. today and make this home yours.
Contact an agent
Home facts
- Year built:1997
- Listing ID #:MDCR2030084
- Added:50 day(s) ago
- Updated:November 01, 2025 at 07:28 AM
Rooms and interior
- Bedrooms:4
- Total bathrooms:4
- Full bathrooms:3
- Half bathrooms:1
- Living area:3,411 sq. ft.
Heating and cooling
- Cooling:Central A/C
- Heating:Forced Air, Heat Pump(s), Natural Gas
Structure and exterior
- Roof:Asphalt
- Year built:1997
- Building area:3,411 sq. ft.
- Lot area:0.27 Acres
Schools
- High school:WESTMINSTER
- Middle school:WESTMINSTER WEST
- Elementary school:FRIENDSHIP VALLEY
Utilities
- Water:Public
- Sewer:Public Sewer
Finances and disclosures
- Price:$624,900
- Price per sq. ft.:$183.2
- Tax amount:$5,155 (2025)
New listings near 950 Winchester Dr
- New
 $175,000Active4 beds 1 baths1,125 sq. ft.
$175,000Active4 beds 1 baths1,125 sq. ft.1314 Washington Rd, WESTMINSTER, MD 21157
MLS# MDCR2031068Listed by: CUMMINGS & CO. REALTORS - New
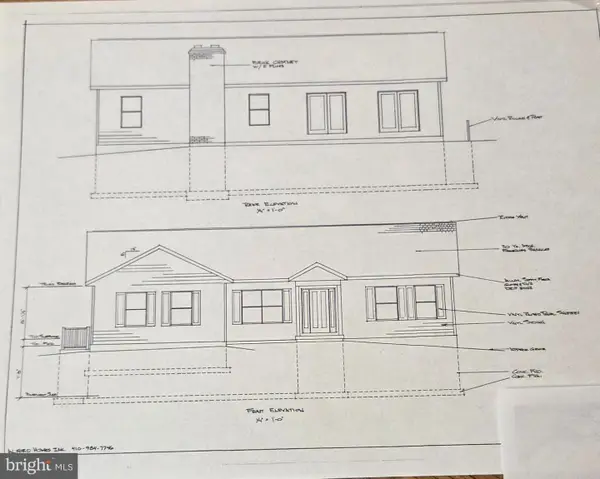 $699,900Active3 beds 2 baths1,728 sq. ft.
$699,900Active3 beds 2 baths1,728 sq. ft.Arnold Rd, WESTMINSTER, MD 21157
MLS# MDCR2031082Listed by: HAINES REALTY - New
 $449,900Active4 beds 2 baths2,120 sq. ft.
$449,900Active4 beds 2 baths2,120 sq. ft.311 Old New Windsor Pike, WESTMINSTER, MD 21157
MLS# MDCR2031090Listed by: ANR REALTY, LLC - New
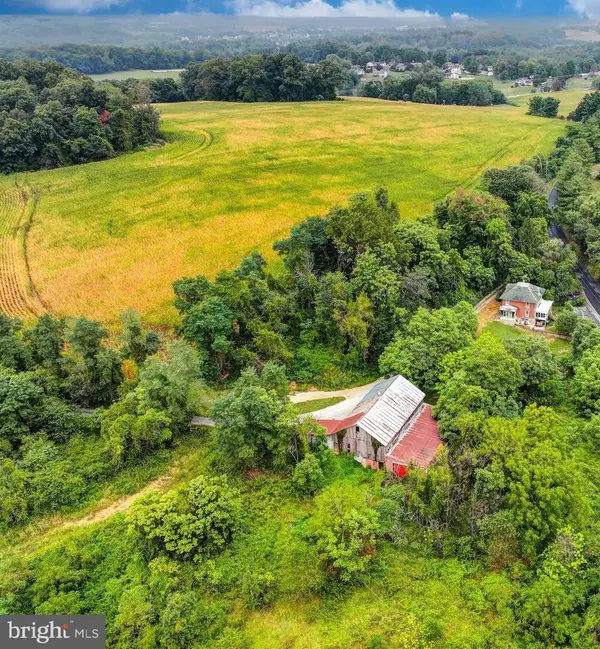 $829,000Active4 beds 2 baths2,048 sq. ft.
$829,000Active4 beds 2 baths2,048 sq. ft.334 N Tannery Rd, WESTMINSTER, MD 21157
MLS# MDCR2031104Listed by: KRAUSS REAL PROPERTY BROKERAGE - Coming Soon
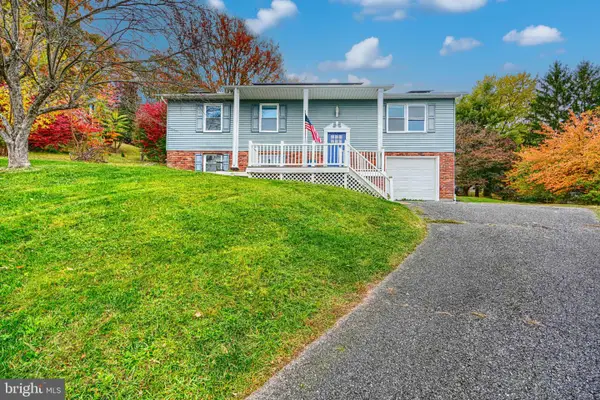 $359,000Coming Soon3 beds 3 baths
$359,000Coming Soon3 beds 3 baths1167 Long Valley Rd, WESTMINSTER, MD 21158
MLS# MDCR2031058Listed by: KELLER WILLIAMS GATEWAY LLC - Coming Soon
 $495,000Coming Soon4 beds 3 baths
$495,000Coming Soon4 beds 3 baths105 Bell Rd, WESTMINSTER, MD 21158
MLS# MDCR2031064Listed by: EXP REALTY, LLC - New
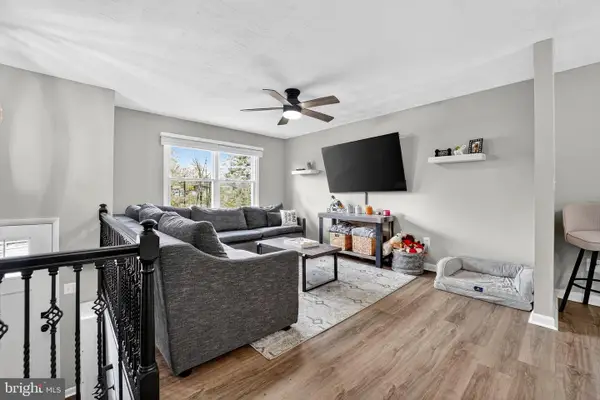 $439,900Active3 beds 2 baths1,940 sq. ft.
$439,900Active3 beds 2 baths1,940 sq. ft.298 Jenny Dr, WESTMINSTER, MD 21158
MLS# MDCR2031100Listed by: CUMMINGS & CO. REALTORS - New
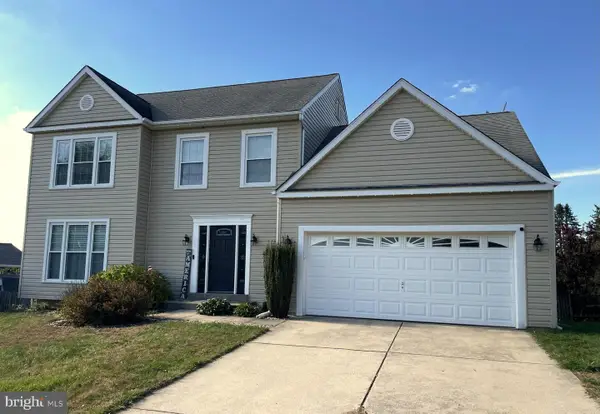 $524,900Active3 beds 4 baths2,136 sq. ft.
$524,900Active3 beds 4 baths2,136 sq. ft.108 Garden Way, WESTMINSTER, MD 21157
MLS# MDCR2030672Listed by: BERKSHIRE HATHAWAY HOMESERVICES HOMESALE REALTY - New
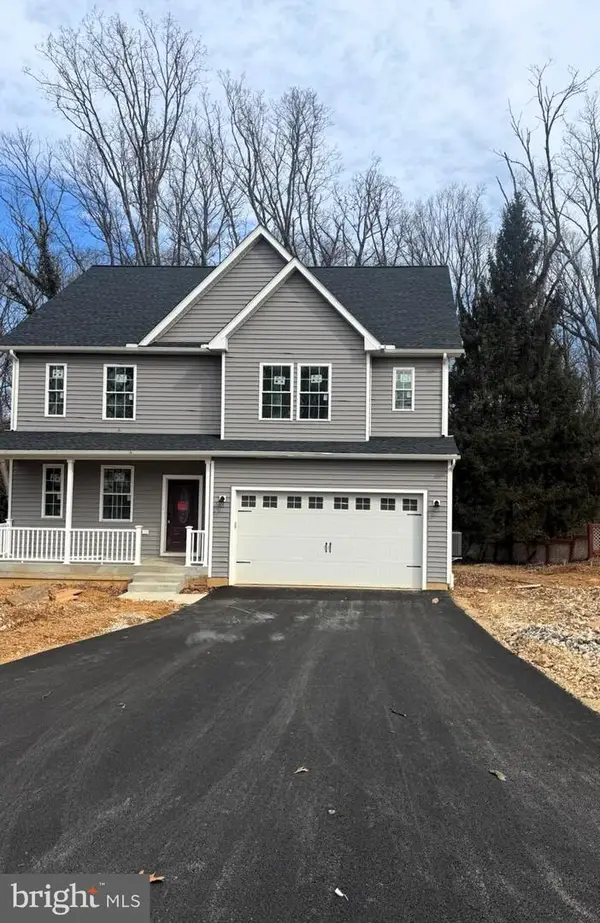 $699,000Active4 beds 5 baths3,728 sq. ft.
$699,000Active4 beds 5 baths3,728 sq. ft.1036 Oak Dr, WESTMINSTER, MD 21158
MLS# MDCR2031096Listed by: SAMSON PROPERTIES 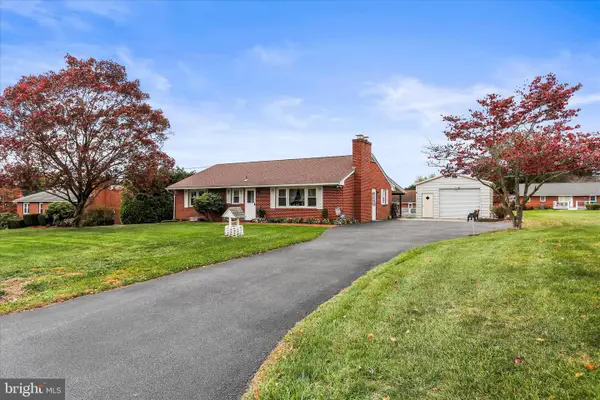 $399,900Pending3 beds 2 baths1,920 sq. ft.
$399,900Pending3 beds 2 baths1,920 sq. ft.238 Bezold Ave, WESTMINSTER, MD 21157
MLS# MDCR2030982Listed by: IRON VALLEY REAL ESTATE HANOVER
