3615 Old Hanover Rd, WESTMINSTER, MD 21158
Local realty services provided by:Better Homes and Gardens Real Estate Cassidon Realty
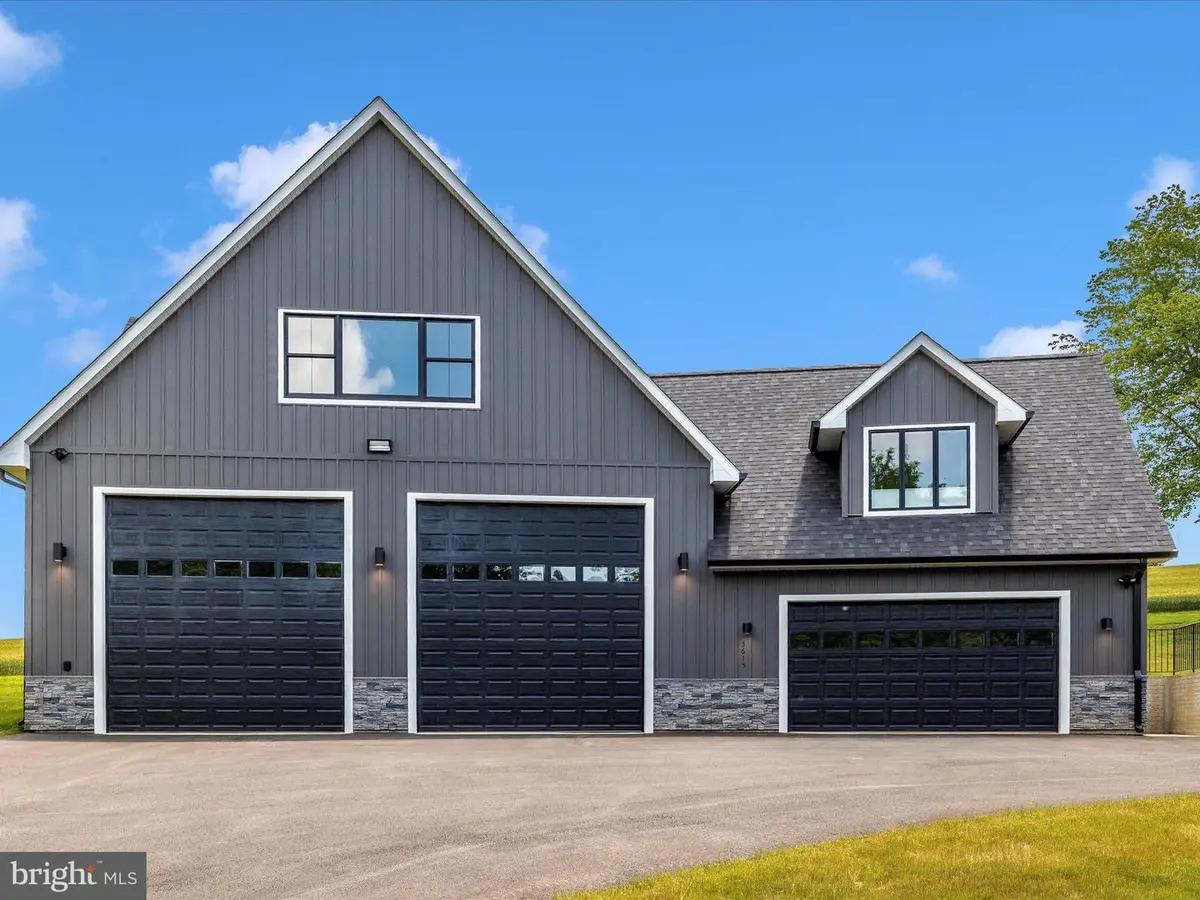

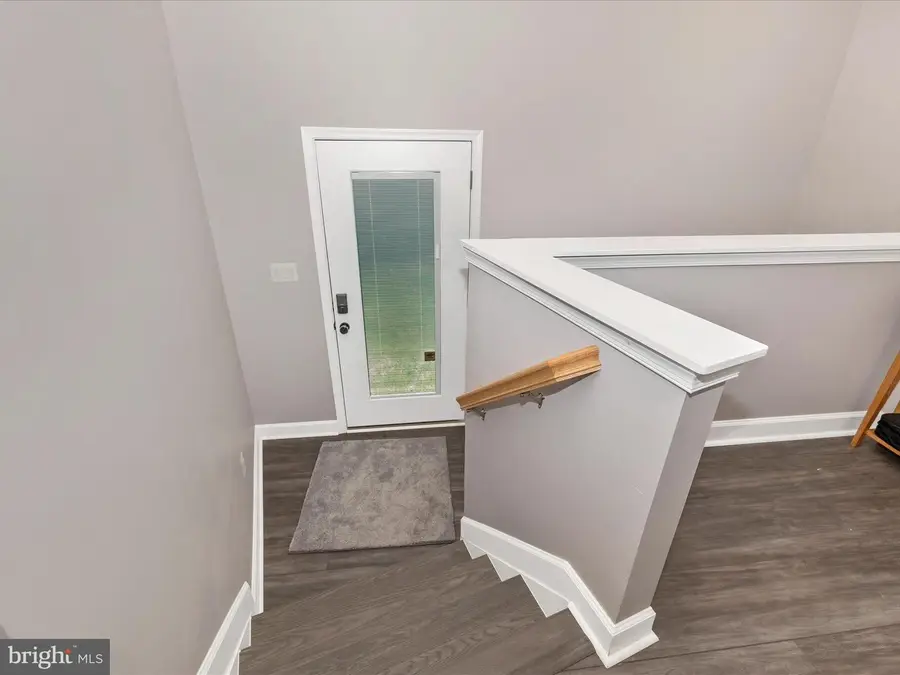
Listed by:tammy t durbin
Office:long & foster real estate, inc.
MLS#:MDCR2027918
Source:BRIGHTMLS
Price summary
- Price:$679,900
- Price per sq. ft.:$330.05
About this home
Price improvement!!! Brand new and built to impress, this custom modern barndominium is the ultimate blend of luxury, design, and functionality. Set on a peaceful, gently sloping lot, this striking home commands attention with its bold metal board-and-batten exterior, dramatic rooflines, and sleek black-trimmed windows that elevate its modern farmhouse style. Step inside to a light-filled, open-concept layout centered around a showstopping gourmet kitchen, complete with granite countertops, an oversized island perfect for entertaining, and custom recessed lighting throughout. New GE Profile stainless steel appliances. Beautiful solid oak staircase! Andersen windows throughout....several updates! The spacious primary suite is a private retreat, featuring a spa-inspired ensuite bath and upscale finishes. Attached to the home are two expansive garage bays—measuring 40x60 and 25x30, with 14-ft doors, 16-ft ceilings, and full heating and A/C. 3200 finished garage space!!! Perfect for RVs, trucks, a home business, or serious workshop needs, these garages are a rare find. Fresh landscaping and a wide driveway complete the package with style and convenience. Every inch of this new build was crafted for modern living with unmatched versatility, this is more than a home, it’s a lifestyle. A must-see opportunity!
Contact an agent
Home facts
- Year built:2024
- Listing Id #:MDCR2027918
- Added:69 day(s) ago
- Updated:August 15, 2025 at 07:30 AM
Rooms and interior
- Bedrooms:3
- Total bathrooms:2
- Full bathrooms:2
- Living area:2,060 sq. ft.
Heating and cooling
- Cooling:Ceiling Fan(s), Central A/C, Energy Star Cooling System, Zoned
- Heating:Electric, Heat Pump(s), Zoned
Structure and exterior
- Roof:Architectural Shingle
- Year built:2024
- Building area:2,060 sq. ft.
- Lot area:0.7 Acres
Schools
- High school:WINTERS MILL
- Middle school:EAST
- Elementary school:CHARLES CARROLL
Utilities
- Water:Private, Well
- Sewer:Septic Exists
Finances and disclosures
- Price:$679,900
- Price per sq. ft.:$330.05
- Tax amount:$3,941 (2024)
New listings near 3615 Old Hanover Rd
- Coming Soon
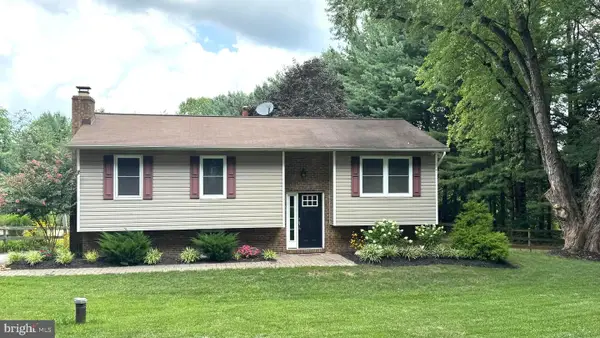 $539,000Coming Soon4 beds 2 baths
$539,000Coming Soon4 beds 2 baths2208 Bluebird Dr, WESTMINSTER, MD 21157
MLS# MDCR2029518Listed by: CUMMINGS & CO. REALTORS - Coming Soon
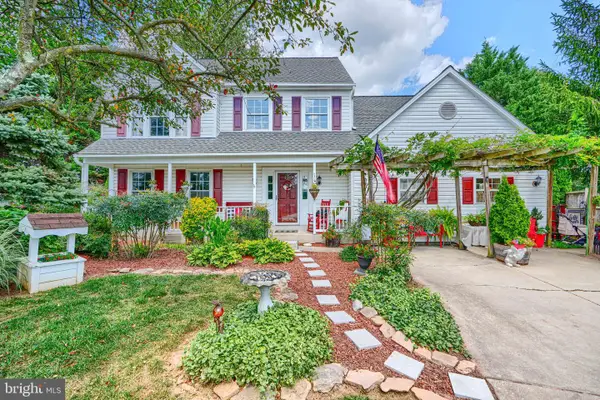 $615,000Coming Soon5 beds 4 baths
$615,000Coming Soon5 beds 4 baths697 Garden Ct, WESTMINSTER, MD 21157
MLS# MDCR2029488Listed by: CUMMINGS & CO. REALTORS - Coming Soon
 $429,900Coming Soon3 beds 2 baths
$429,900Coming Soon3 beds 2 baths703 Woodside Dr, WESTMINSTER, MD 21157
MLS# MDCR2029460Listed by: LONG & FOSTER REAL ESTATE, INC. - Coming Soon
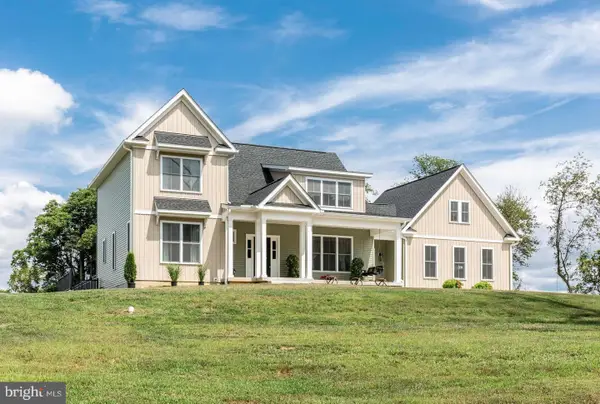 $786,000Coming Soon4 beds 3 baths
$786,000Coming Soon4 beds 3 baths1865 Hughes Shop Rd, WESTMINSTER, MD 21158
MLS# MDCR2029466Listed by: RE/MAX ADVANTAGE REALTY - Coming Soon
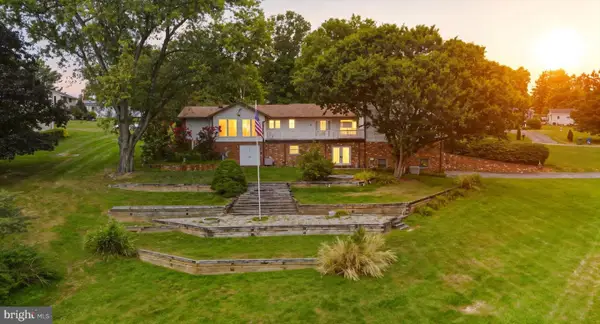 $575,000Coming Soon3 beds 4 baths
$575,000Coming Soon3 beds 4 baths727 Glen Dr, WESTMINSTER, MD 21157
MLS# MDCR2029440Listed by: VYBE REALTY - New
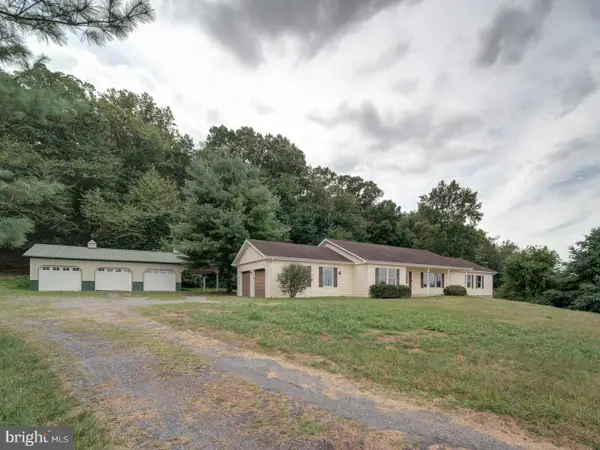 $619,000Active3 beds 2 baths2,156 sq. ft.
$619,000Active3 beds 2 baths2,156 sq. ft.2750 Ridge Rd, WESTMINSTER, MD 21157
MLS# MDCR2029286Listed by: APEX HOME REALTY - Coming Soon
 $499,900Coming Soon3 beds 2 baths
$499,900Coming Soon3 beds 2 baths715 Sullivan Rd, WESTMINSTER, MD 21157
MLS# MDCR2029372Listed by: RE/MAX ADVANTAGE REALTY - Coming Soon
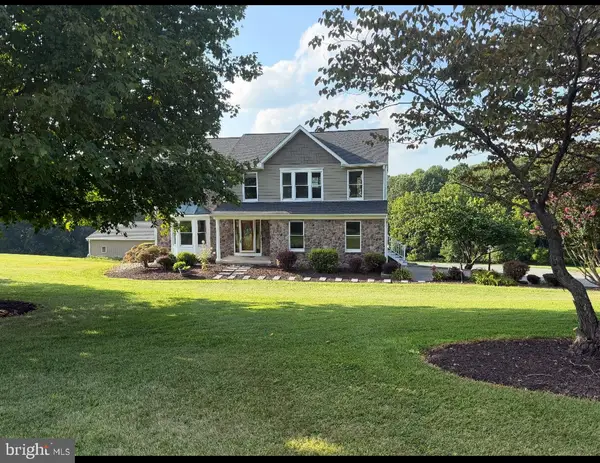 $970,000Coming Soon5 beds 4 baths
$970,000Coming Soon5 beds 4 baths3043 Deep Valley Dr, WESTMINSTER, MD 21157
MLS# MDCR2029428Listed by: RE/MAX SOLUTIONS - Coming Soon
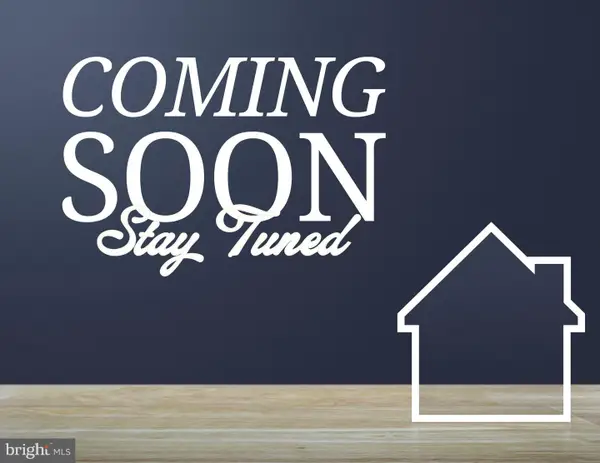 $475,000Coming Soon4 beds 3 baths
$475,000Coming Soon4 beds 3 baths507 Nile Ct, WESTMINSTER, MD 21157
MLS# MDCR2029448Listed by: HYATT & COMPANY REAL ESTATE, LLC - New
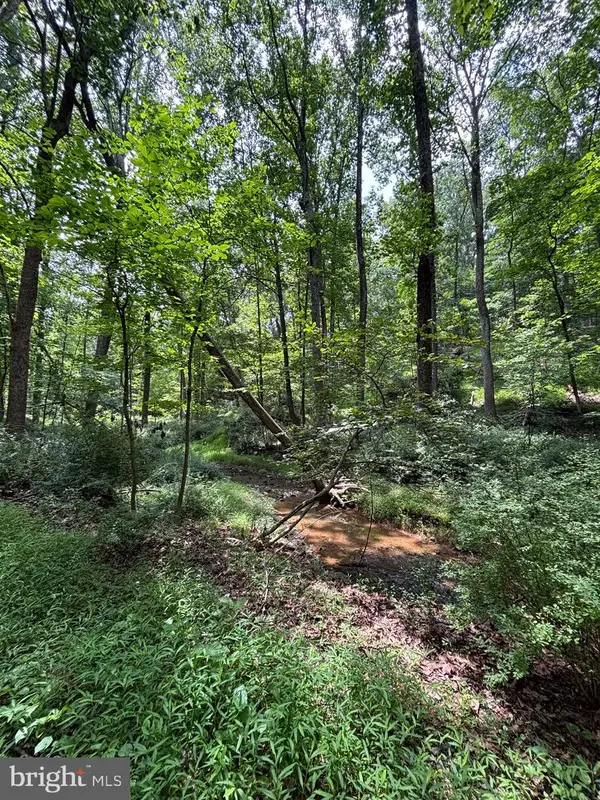 $999,000Active26.2 Acres
$999,000Active26.2 AcresBear Branch Rd, WESTMINSTER, MD 21157
MLS# MDCR2028758Listed by: TAYLOR PROPERTIES
