4032 Turkeyfoot Rd, Westminster, MD 21158
Local realty services provided by:Better Homes and Gardens Real Estate GSA Realty
4032 Turkeyfoot Rd,Westminster, MD 21158
$539,000
- 3 Beds
- 2 Baths
- 1,736 sq. ft.
- Single family
- Active
Listed by:amy saxe
Office:re/max advantage realty
MLS#:MDCR2029866
Source:BRIGHTMLS
Price summary
- Price:$539,000
- Price per sq. ft.:$310.48
About this home
Buyers’ loss is your gain! MOTIVATED SELLERS— their new home is ready and they’d love to welcome new owners in time for the holidays! This beautifully maintained, turnkey home sits on 3.25 serene acres (two parcels) with stunning landscaping, hardscaping, and privacy. Inside, enjoy an open-concept layout filled with natural light, soaring ceilings, and thoughtful updates. The kitchen features soapstone counters, stainless steel appliances, subway tile, and a farmhouse sink—perfect for cooking and entertaining. The spacious living room with vaulted ceilings, built-ins, and a propane stove framed by a floor-to-ceiling stone wall is the heart of the home. Hardwood floors run throughout the main level, which also includes a generous dining room, two bedrooms, an updated full bath (2025), and a warm primary suite with dual closets. The lower level offers a versatile craft or hobby space, an office with built-in storage, a half bath, laundry facilities, and a wood stove. Step outside to your private retreat with a brick patio, pergola, and pool with composite decking overlooking open fields. Enjoy nights around the fire pit just listening to nature while looking at the stars!
For hobbyists, there’s an oversized 2-car garage with workshop, plus a separately deeded lot featuring a barn-turned-workshop with concrete floors and electric—ideal for projects, storage, or creative pursuits.
4032 Turkeyfoot Rd is more than a home—it’s a lifestyle of peace, nature, and privacy. Schedule your showing today!
Contact an agent
Home facts
- Year built:1978
- Listing ID #:MDCR2029866
- Added:61 day(s) ago
- Updated:November 03, 2025 at 01:07 PM
Rooms and interior
- Bedrooms:3
- Total bathrooms:2
- Full bathrooms:1
- Half bathrooms:1
- Living area:1,736 sq. ft.
Heating and cooling
- Cooling:Ceiling Fan(s), Central A/C
- Heating:Baseboard - Electric, Forced Air, Oil, Propane - Leased, Wood Burn Stove
Structure and exterior
- Year built:1978
- Building area:1,736 sq. ft.
- Lot area:2.78 Acres
Utilities
- Water:Well
- Sewer:Septic Exists
Finances and disclosures
- Price:$539,000
- Price per sq. ft.:$310.48
- Tax amount:$3,881 (2024)
New listings near 4032 Turkeyfoot Rd
- Coming Soon
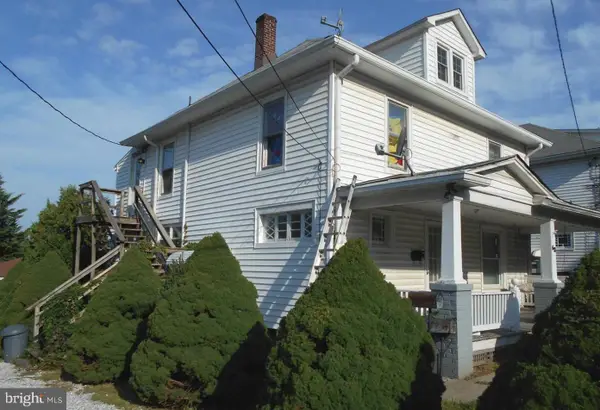 $250,000Coming Soon5 beds -- baths
$250,000Coming Soon5 beds -- baths62 S Colonial Ave, WESTMINSTER, MD 21157
MLS# MDCR2031126Listed by: RE/MAX ADVANTAGE REALTY - New
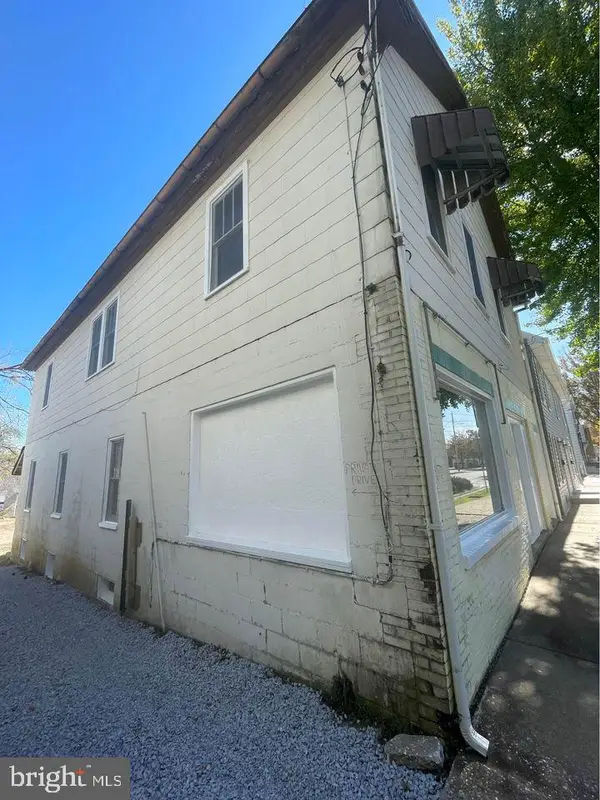 $430,000Active5 beds 2 baths6,250 sq. ft.
$430,000Active5 beds 2 baths6,250 sq. ft.56 Pennsylvania Ave, WESTMINSTER, MD 21157
MLS# MDCR2031118Listed by: SIGNATURE HOME REALTY LLC - New
 $175,000Active4 beds 1 baths1,125 sq. ft.
$175,000Active4 beds 1 baths1,125 sq. ft.1314 Washington Rd, WESTMINSTER, MD 21157
MLS# MDCR2031068Listed by: CUMMINGS & CO. REALTORS - New
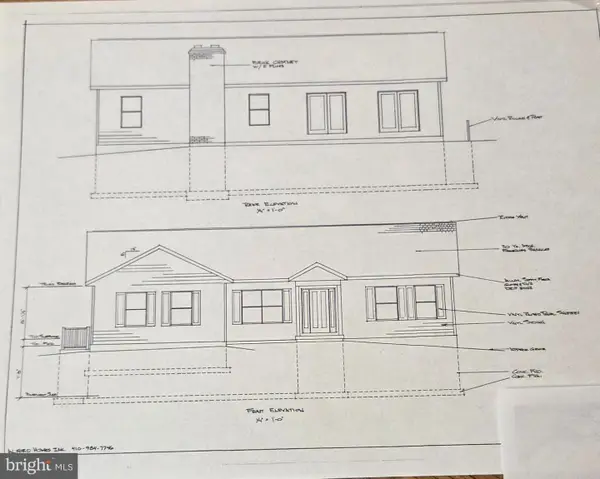 $699,900Active3 beds 2 baths1,728 sq. ft.
$699,900Active3 beds 2 baths1,728 sq. ft.Arnold Rd, WESTMINSTER, MD 21157
MLS# MDCR2031082Listed by: HAINES REALTY - New
 $449,900Active4 beds 2 baths2,120 sq. ft.
$449,900Active4 beds 2 baths2,120 sq. ft.311 Old New Windsor Pike, WESTMINSTER, MD 21157
MLS# MDCR2031090Listed by: ANR REALTY, LLC - New
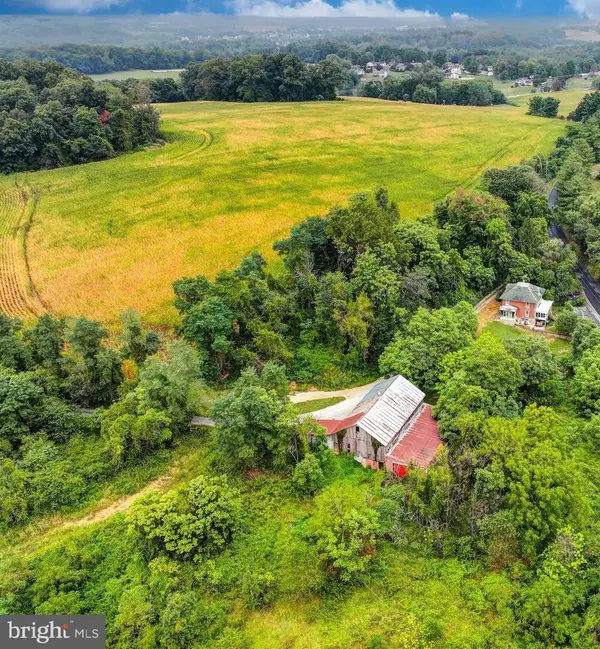 $829,000Active4 beds 2 baths2,048 sq. ft.
$829,000Active4 beds 2 baths2,048 sq. ft.334 N Tannery Rd, WESTMINSTER, MD 21157
MLS# MDCR2031104Listed by: KRAUSS REAL PROPERTY BROKERAGE - Coming SoonOpen Sat, 12 to 3pm
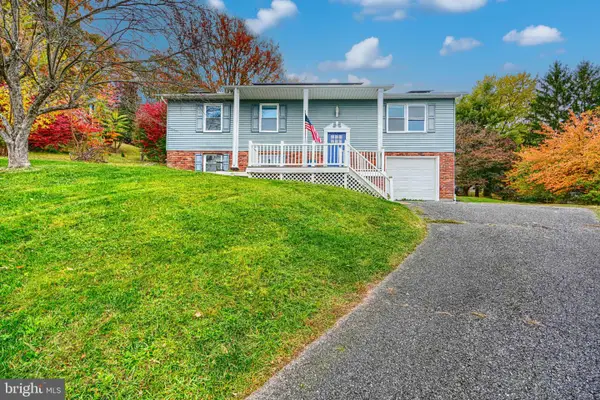 $359,000Coming Soon3 beds 3 baths
$359,000Coming Soon3 beds 3 baths1167 Long Valley Rd, WESTMINSTER, MD 21158
MLS# MDCR2031058Listed by: KELLER WILLIAMS GATEWAY LLC - Coming Soon
 $495,000Coming Soon4 beds 3 baths
$495,000Coming Soon4 beds 3 baths105 Bell Rd, WESTMINSTER, MD 21158
MLS# MDCR2031064Listed by: EXP REALTY, LLC - New
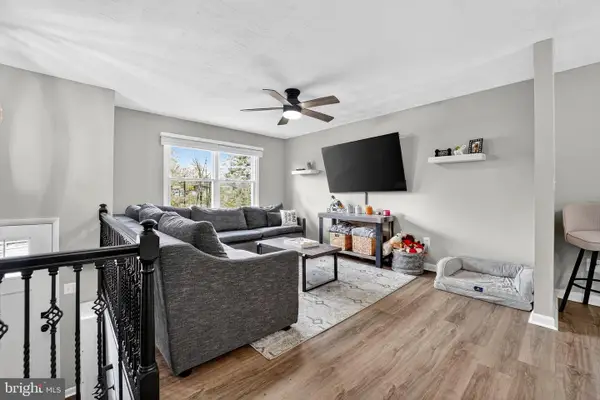 $439,900Active3 beds 2 baths1,940 sq. ft.
$439,900Active3 beds 2 baths1,940 sq. ft.298 Jenny Dr, WESTMINSTER, MD 21158
MLS# MDCR2031100Listed by: CUMMINGS & CO. REALTORS - New
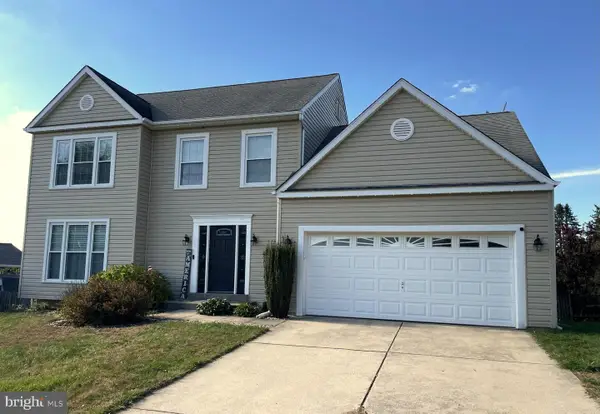 $524,900Active3 beds 4 baths2,136 sq. ft.
$524,900Active3 beds 4 baths2,136 sq. ft.108 Garden Way, WESTMINSTER, MD 21157
MLS# MDCR2030672Listed by: BERKSHIRE HATHAWAY HOMESERVICES HOMESALE REALTY
