405 Charter Ct, WESTMINSTER, MD 21157
Local realty services provided by:Better Homes and Gardens Real Estate Murphy & Co.

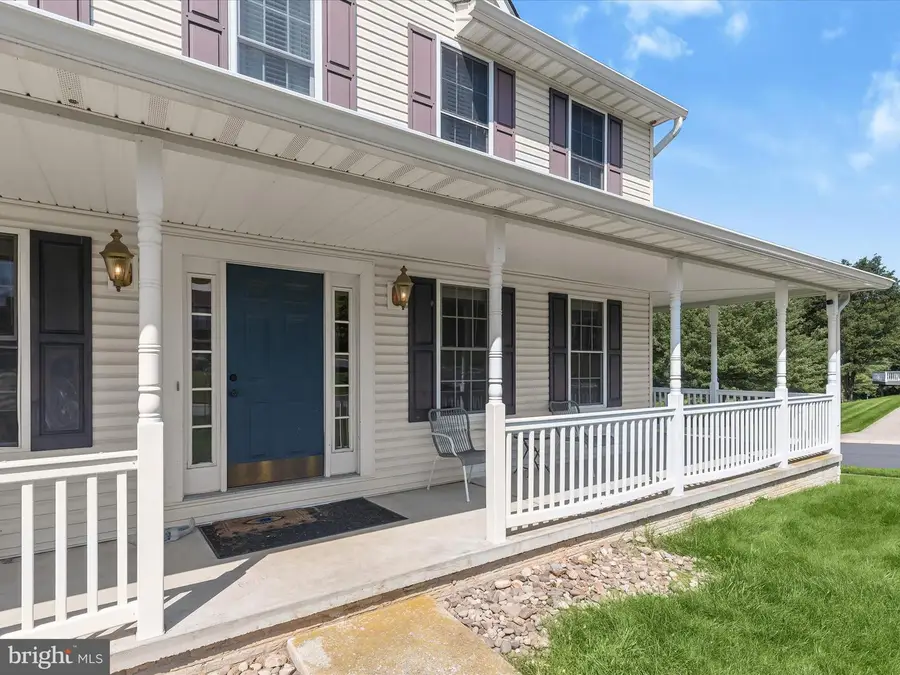
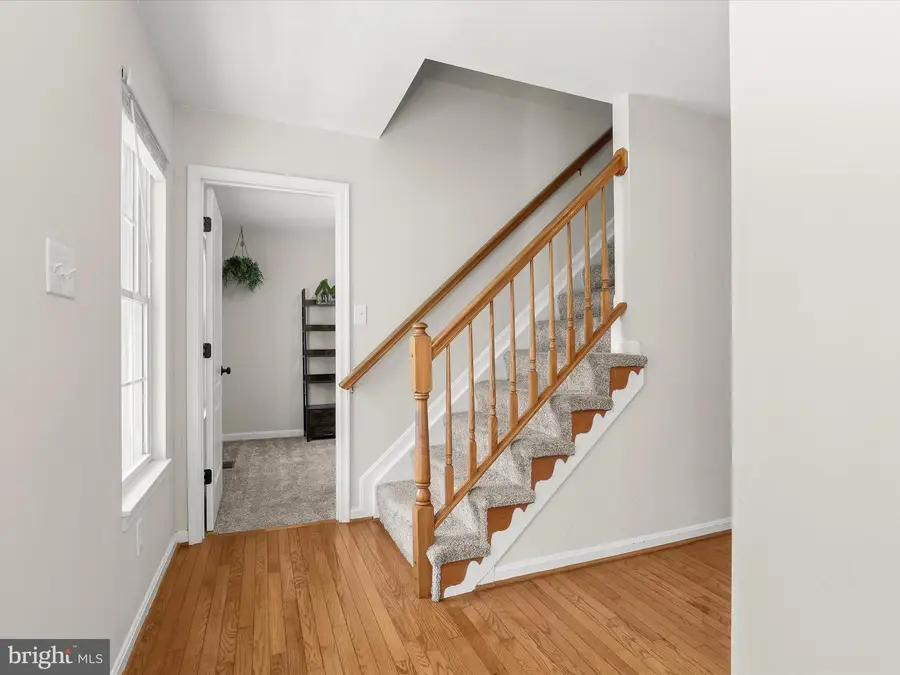
Listed by:alicyn delzoppo
Office:northrop realty
MLS#:MDCR2027596
Source:BRIGHTMLS
Price summary
- Price:$575,000
- Price per sq. ft.:$224.61
About this home
Well-maintained Colonial on a spacious corner lot in sought-after Poole Meadows. Enjoy the welcoming covered front porch and sunlit foyer with gleaming hardwood floors. The cozy living room features plush carpet and bright windows, while the formal dining room offers hardwood flooring, crown molding, and chair rail detail. The large eat-in kitchen includes ceramic tile, granite counters, stainless appliances, gas cooking, and a breakfast bar. A sunny breakfast area opens to the deck and flows into the family room with plush carpet, a gas fireplace, and oversized windows. A main-level home office and powder room add convenience. Upstairs, the generous primary suite boasts a cathedral ceiling, walk-in closet, and spa-like bath with soaking tub, double vanities, and walk-in shower. Three additional bedrooms and a full bath complete the upper level. The walk-out lower level offers space for a rec room, gym, or media center. Includes a two-car garage and wide driveway with ample parking. Just minutes away from major travel routes and dining and shopping options including: Starbucks, Sprouts Farmer's Market, Lowe's, and Target.
Contact an agent
Home facts
- Year built:1996
- Listing Id #:MDCR2027596
- Added:60 day(s) ago
- Updated:August 18, 2025 at 07:47 AM
Rooms and interior
- Bedrooms:4
- Total bathrooms:3
- Full bathrooms:2
- Half bathrooms:1
- Living area:2,560 sq. ft.
Heating and cooling
- Cooling:Central A/C
- Heating:90% Forced Air, Central, Natural Gas
Structure and exterior
- Year built:1996
- Building area:2,560 sq. ft.
- Lot area:0.44 Acres
Schools
- High school:WESTMINSTER
- Middle school:WEST
- Elementary school:ROBERT MOTON
Utilities
- Water:Public
- Sewer:Public Sewer
Finances and disclosures
- Price:$575,000
- Price per sq. ft.:$224.61
- Tax amount:$4,648 (2024)
New listings near 405 Charter Ct
- New
 $775,000Active6 beds 3 baths3,850 sq. ft.
$775,000Active6 beds 3 baths3,850 sq. ft.1845 Benson Rd, WESTMINSTER, MD 21158
MLS# MDCR2029584Listed by: CUMMINGS & CO. REALTORS - Coming Soon
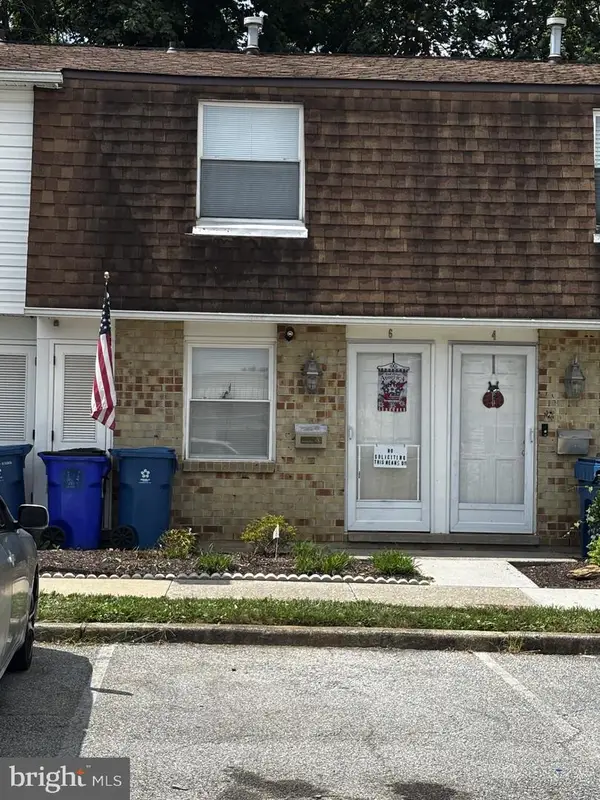 $189,000Coming Soon2 beds 1 baths
$189,000Coming Soon2 beds 1 baths6 Carroll View Ave, WESTMINSTER, MD 21157
MLS# MDCR2029578Listed by: LONG & FOSTER REAL ESTATE, INC. - New
 $995,000Active5 beds 4 baths5,300 sq. ft.
$995,000Active5 beds 4 baths5,300 sq. ft.785 View West Dr, WESTMINSTER, MD 21158
MLS# MDCR2029516Listed by: CUMMINGS & CO. REALTORS - Coming Soon
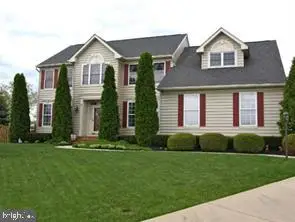 $695,000Coming Soon4 beds 4 baths
$695,000Coming Soon4 beds 4 baths203 Zachary Dr, WESTMINSTER, MD 21157
MLS# MDCR2029558Listed by: CORNER HOUSE REALTY - New
 $455,000Active4.33 Acres
$455,000Active4.33 AcresWashington Rd, WESTMINSTER, MD 21157
MLS# MDCR2029474Listed by: CUMMINGS & CO. REALTORS - Coming Soon
 $325,000Coming Soon3 beds 2 baths
$325,000Coming Soon3 beds 2 baths1016 Cherrytown Rd, WESTMINSTER, MD 21158
MLS# MDCR2029434Listed by: COLDWELL BANKER REALTY - New
 $2,788,000Active5 beds 4 baths6,325 sq. ft.
$2,788,000Active5 beds 4 baths6,325 sq. ft.2322 Nicodemus Rd, WESTMINSTER, MD 21157
MLS# MDCR2029402Listed by: HUBBLE BISBEE CHRISTIE'S INTERNATIONAL REAL ESTATE 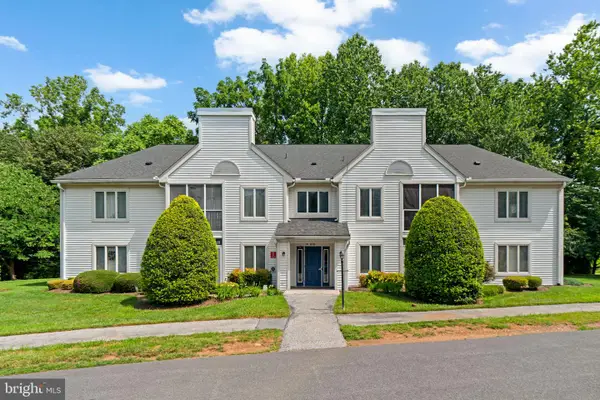 $255,000Pending2 beds 1 baths
$255,000Pending2 beds 1 baths315 Kingsbury Way #d11, WESTMINSTER, MD 21157
MLS# MDCR2029484Listed by: VYBE REALTY- Coming Soon
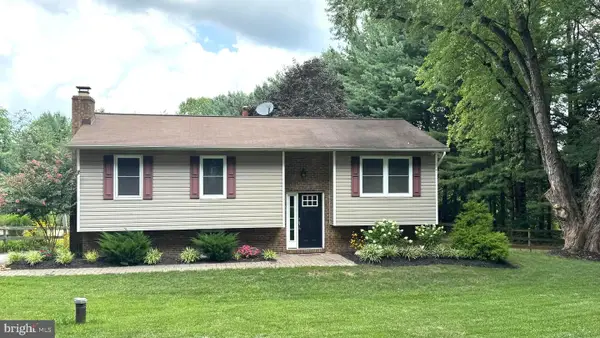 $539,000Coming Soon4 beds 2 baths
$539,000Coming Soon4 beds 2 baths2208 Bluebird Dr, WESTMINSTER, MD 21157
MLS# MDCR2029518Listed by: CUMMINGS & CO. REALTORS - New
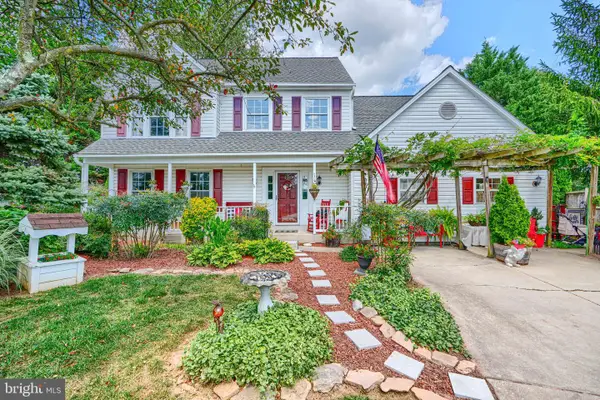 $615,000Active5 beds 4 baths3,084 sq. ft.
$615,000Active5 beds 4 baths3,084 sq. ft.697 Garden Ct, WESTMINSTER, MD 21157
MLS# MDCR2029488Listed by: CUMMINGS & CO. REALTORS
