41 Wentworth Ct, WESTMINSTER, MD 21158
Local realty services provided by:Better Homes and Gardens Real Estate Murphy & Co.
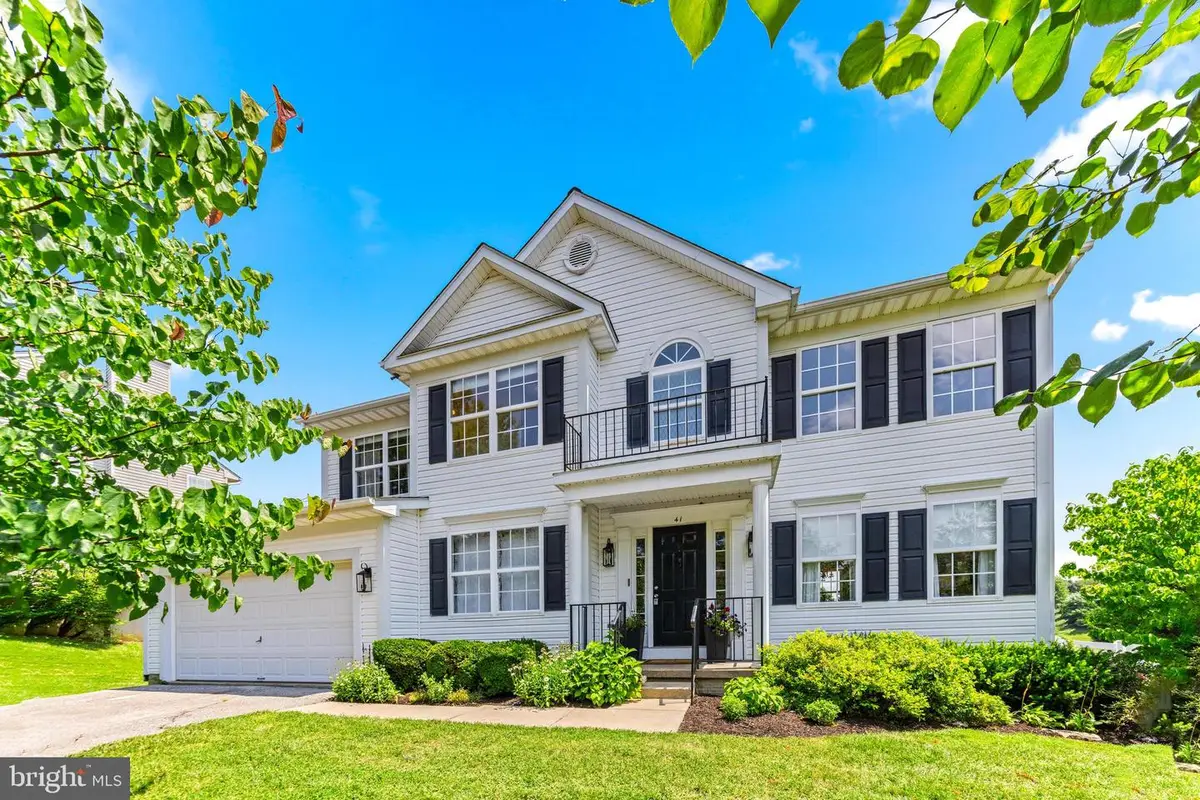
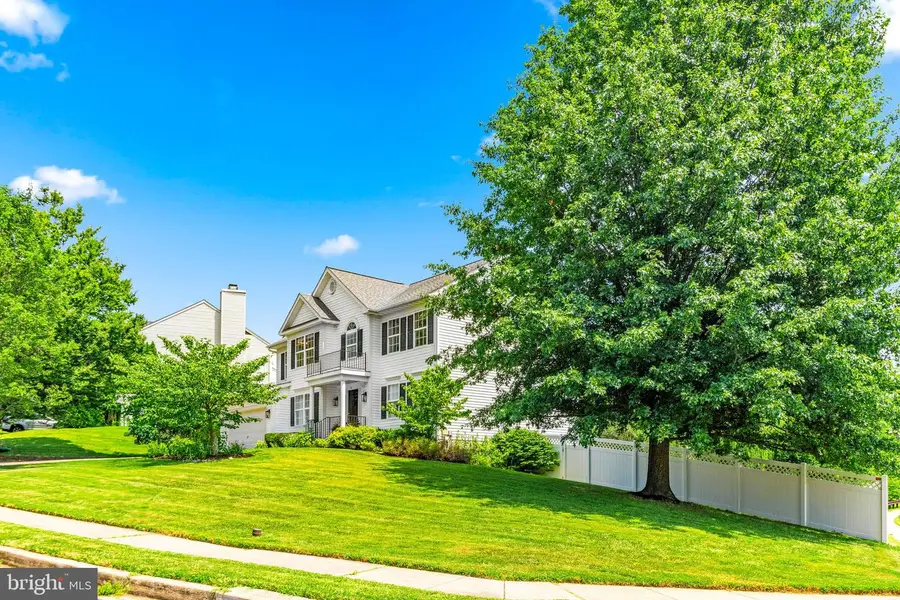
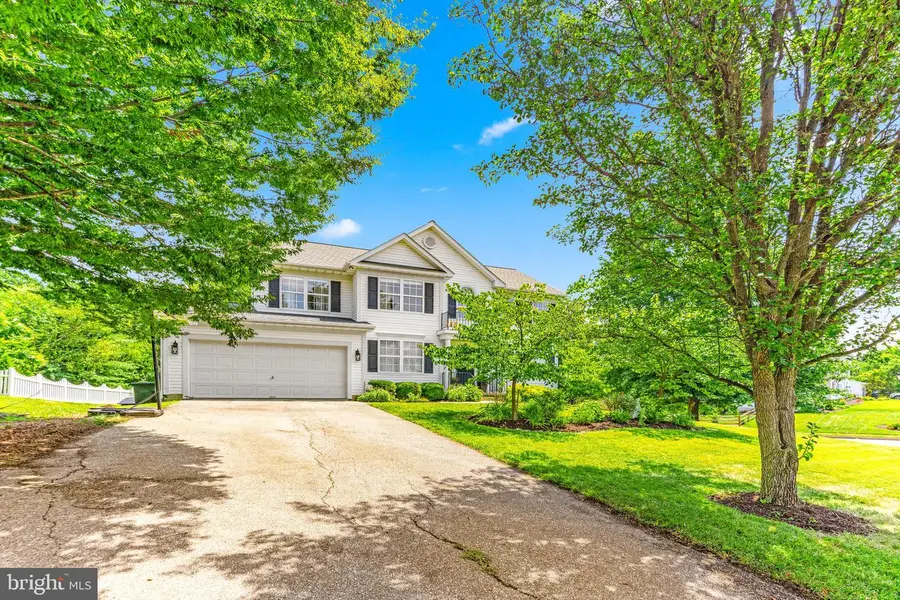
41 Wentworth Ct,WESTMINSTER, MD 21158
$550,000
- 4 Beds
- 3 Baths
- 2,566 sq. ft.
- Single family
- Pending
Listed by:barb herndon
Office:the cornerstone agency, llc.
MLS#:MDCR2028852
Source:BRIGHTMLS
Price summary
- Price:$550,000
- Price per sq. ft.:$214.34
- Monthly HOA dues:$16
About this home
**8/2 Open house Cancelled** Welcome to 41 Wentworth Court - tucked away on a quiet cul-de-sac in Eagleview Estates. This 4 bedroom, 2.5-bath home welcomes you with an open floor plan, updated hickory hardwood flooring and tons of natural light. The country-style kitchen features butcher block island, updated stainless steel appliances and a cozy breakfast nook that overlooks the expansive vinyl fenced backyard (one of the biggest lots in the neighborhood!) A gas fireplace anchors the spacious family room, while the formal dining area and living room provide space for entertaining. On the main level you'll find an office with doors for remote working or reading. Upstairs, the primary suite impresses with cathedral ceilings, a walk-in closet, and a spa-like bath complete with a soaking tub and separate shower. The walkout basement adds potential for future living space or storage. Roof replaced in 2019. The newly installed Trex deck in 2024. The water heater was installed in 2022. Wakefield Valley Park and walking trails steps away from the front door! With a two-car garage and proximity to top-rated schools and commuter routes, this home blends comfort, convenience, and curb appeal!
Contact an agent
Home facts
- Year built:1996
- Listing Id #:MDCR2028852
- Added:31 day(s) ago
- Updated:August 15, 2025 at 07:30 AM
Rooms and interior
- Bedrooms:4
- Total bathrooms:3
- Full bathrooms:2
- Half bathrooms:1
- Living area:2,566 sq. ft.
Heating and cooling
- Cooling:Central A/C
- Heating:Forced Air, Natural Gas
Structure and exterior
- Roof:Asphalt
- Year built:1996
- Building area:2,566 sq. ft.
- Lot area:0.4 Acres
Schools
- High school:WESTMINSTER
- Middle school:WEST
- Elementary school:WESTMINSTER
Utilities
- Water:Public
- Sewer:Public Sewer
Finances and disclosures
- Price:$550,000
- Price per sq. ft.:$214.34
- Tax amount:$7,034 (2024)
New listings near 41 Wentworth Ct
- Coming Soon
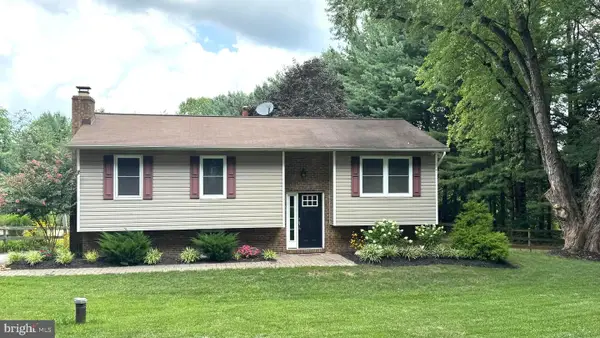 $539,000Coming Soon4 beds 2 baths
$539,000Coming Soon4 beds 2 baths2208 Bluebird Dr, WESTMINSTER, MD 21157
MLS# MDCR2029518Listed by: CUMMINGS & CO. REALTORS - Coming Soon
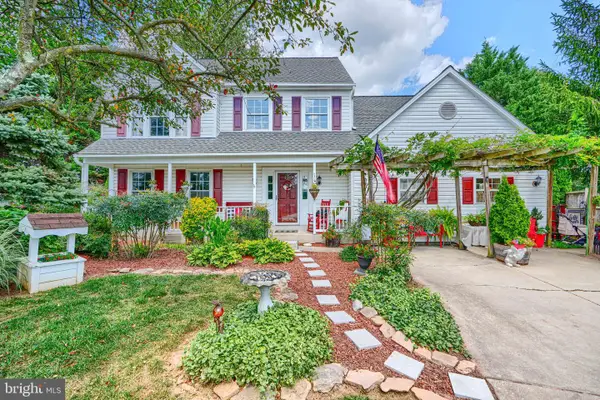 $615,000Coming Soon5 beds 4 baths
$615,000Coming Soon5 beds 4 baths697 Garden Ct, WESTMINSTER, MD 21157
MLS# MDCR2029488Listed by: CUMMINGS & CO. REALTORS - Coming Soon
 $429,900Coming Soon3 beds 2 baths
$429,900Coming Soon3 beds 2 baths703 Woodside Dr, WESTMINSTER, MD 21157
MLS# MDCR2029460Listed by: LONG & FOSTER REAL ESTATE, INC. - Coming Soon
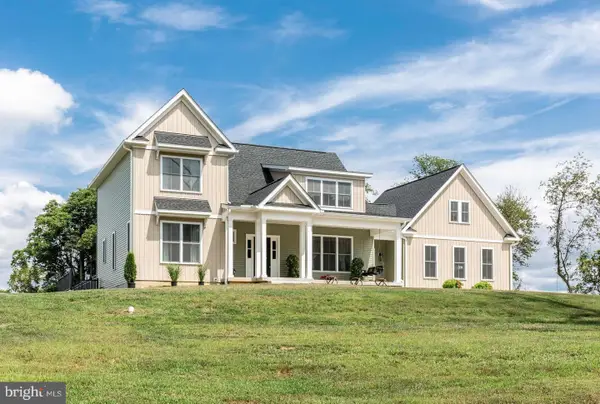 $786,000Coming Soon4 beds 3 baths
$786,000Coming Soon4 beds 3 baths1865 Hughes Shop Rd, WESTMINSTER, MD 21158
MLS# MDCR2029466Listed by: RE/MAX ADVANTAGE REALTY - Coming Soon
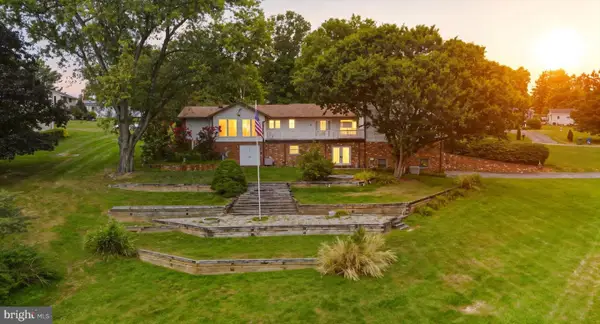 $575,000Coming Soon3 beds 4 baths
$575,000Coming Soon3 beds 4 baths727 Glen Dr, WESTMINSTER, MD 21157
MLS# MDCR2029440Listed by: VYBE REALTY - New
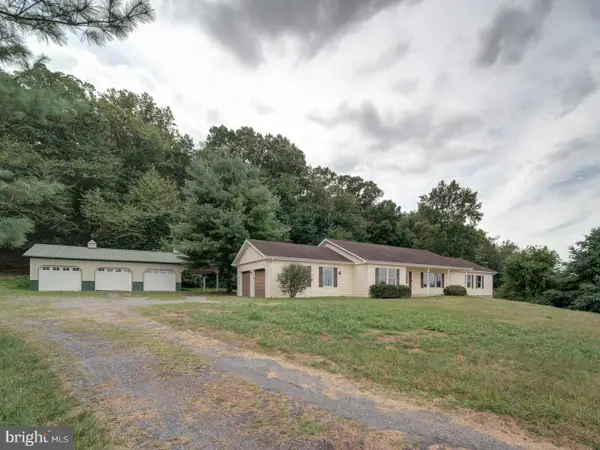 $619,000Active3 beds 2 baths2,156 sq. ft.
$619,000Active3 beds 2 baths2,156 sq. ft.2750 Ridge Rd, WESTMINSTER, MD 21157
MLS# MDCR2029286Listed by: APEX HOME REALTY - Coming Soon
 $499,900Coming Soon3 beds 2 baths
$499,900Coming Soon3 beds 2 baths715 Sullivan Rd, WESTMINSTER, MD 21157
MLS# MDCR2029372Listed by: RE/MAX ADVANTAGE REALTY - Coming Soon
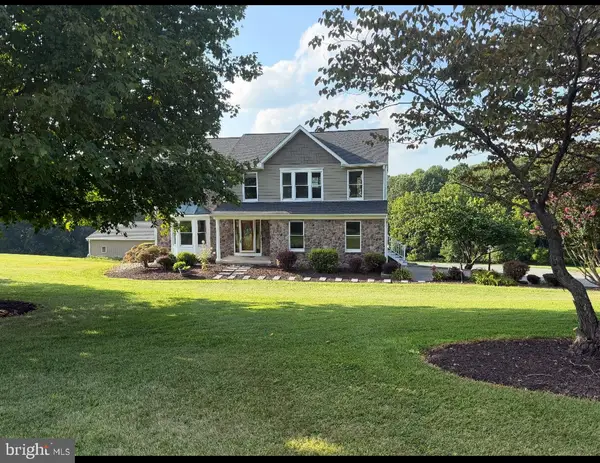 $970,000Coming Soon5 beds 4 baths
$970,000Coming Soon5 beds 4 baths3043 Deep Valley Dr, WESTMINSTER, MD 21157
MLS# MDCR2029428Listed by: RE/MAX SOLUTIONS - Coming Soon
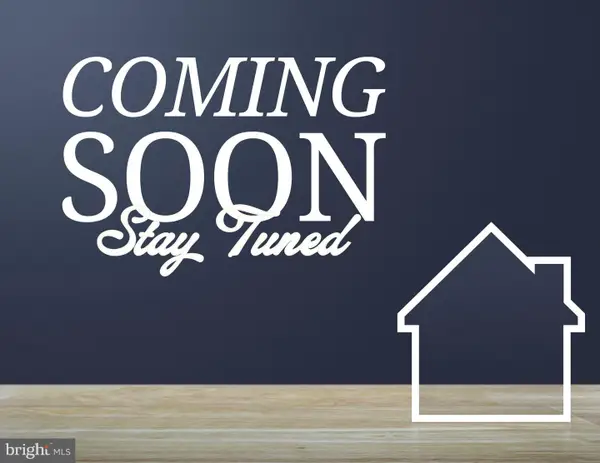 $475,000Coming Soon4 beds 3 baths
$475,000Coming Soon4 beds 3 baths507 Nile Ct, WESTMINSTER, MD 21157
MLS# MDCR2029448Listed by: HYATT & COMPANY REAL ESTATE, LLC - New
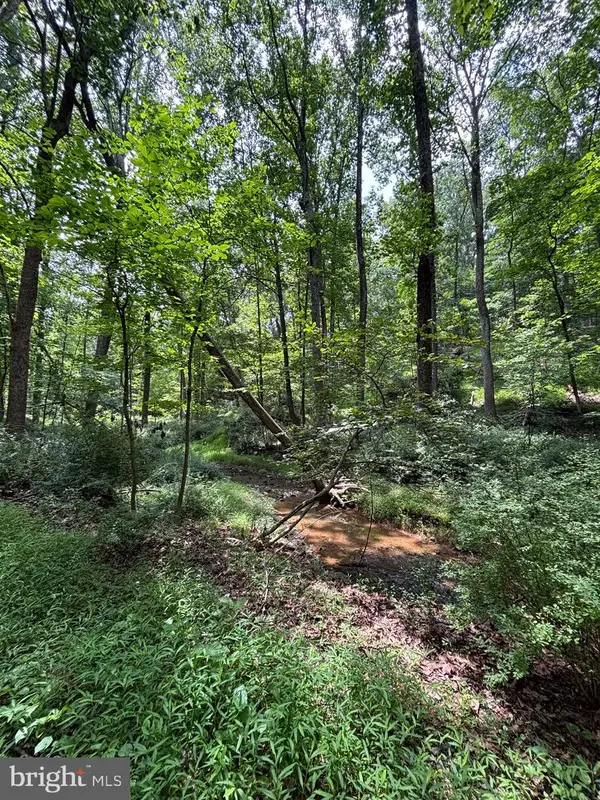 $999,000Active26.2 Acres
$999,000Active26.2 AcresBear Branch Rd, WESTMINSTER, MD 21157
MLS# MDCR2028758Listed by: TAYLOR PROPERTIES
