416 Hobbitts Ln, WESTMINSTER, MD 21158
Local realty services provided by:Better Homes and Gardens Real Estate Maturo
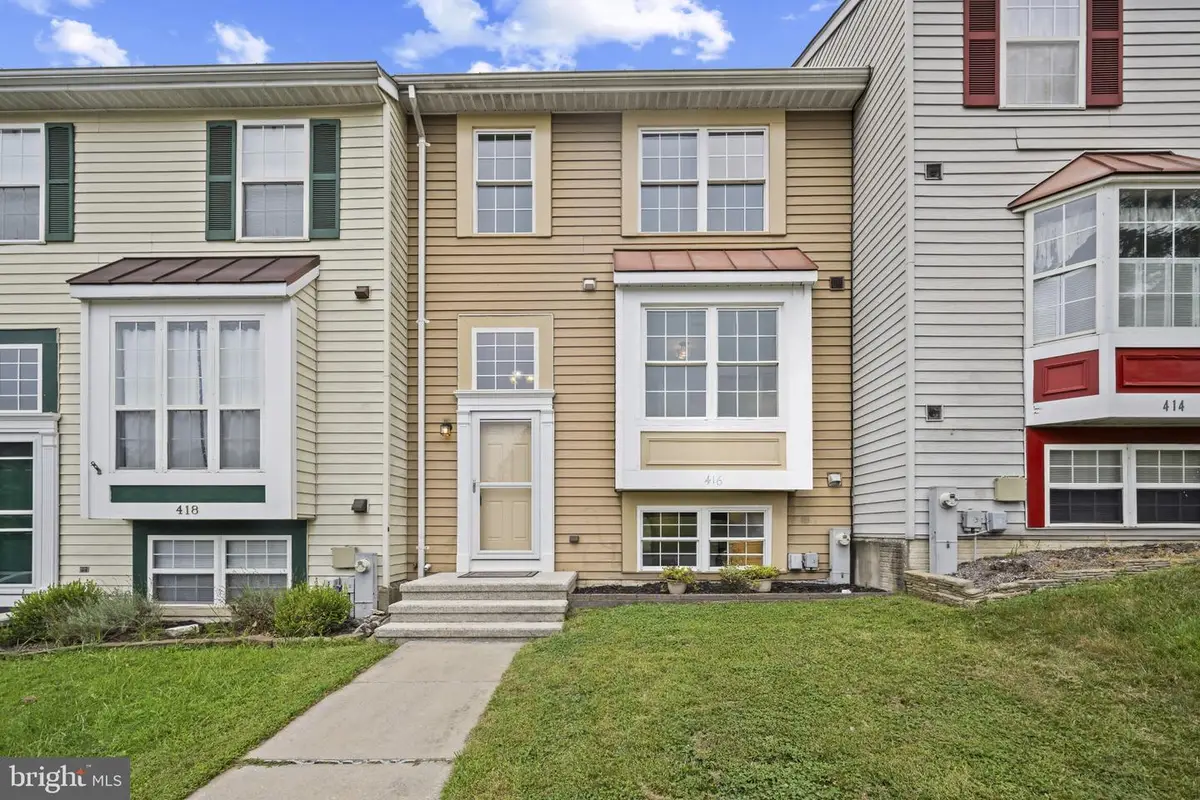
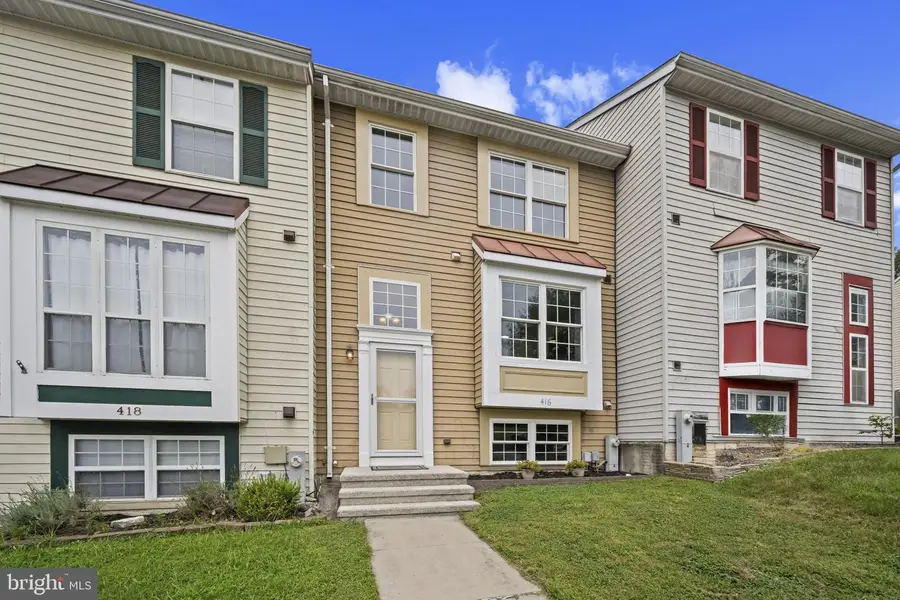
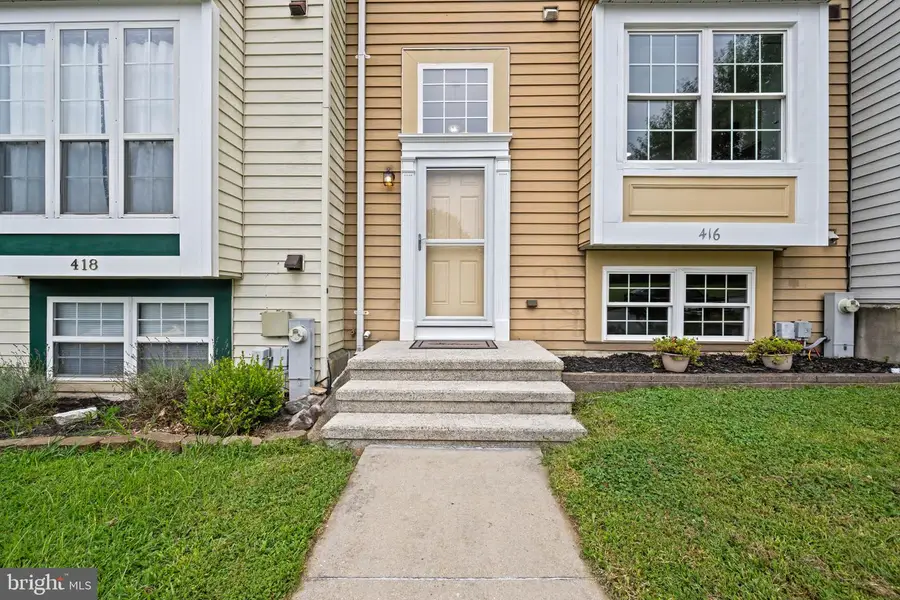
416 Hobbitts Ln,WESTMINSTER, MD 21158
$315,000
- 3 Beds
- 2 Baths
- 1,611 sq. ft.
- Townhouse
- Pending
Listed by:robert j lucido
Office:keller williams lucido agency
MLS#:MDCR2028994
Source:BRIGHTMLS
Price summary
- Price:$315,000
- Price per sq. ft.:$195.53
- Monthly HOA dues:$22.92
About this home
Situated in a prime Westminster location, this 3-bedroom, 1.5-bath Furnace Hills townhome offers space, convenience, and a private patio with yard space—plus a wide open common area across from the home. Warm wood floors span the main level, creating a welcoming entry that begins with a convenient coat closet. The open layout flows effortlessly from the dining area to the living room, where sliding doors lead to the backyard and patio—perfect for entertaining or relaxing outdoors. A pass-through window opens to the kitchen, featuring stainless steel appliances, white cabinetry, and room for a cozy breakfast nook by the large front window. A convenient half bath is tucked nearby, and sliding doors open to the backyard—ideal for entertaining or relaxing outdoors. Upstairs, you’ll find three comfortable bedrooms, including a light-filled primary suite with double closets. A stylish full bathroom with a tub completes this level. The finished lower level adds even more versatility, with a spacious rec room, laundry area, and plenty of extra storage. All this, with close proximity to McDaniel College, historic Westminster, local shops, restaurants, and scenic community trails!
Contact an agent
Home facts
- Year built:1990
- Listing Id #:MDCR2028994
- Added:24 day(s) ago
- Updated:August 15, 2025 at 07:30 AM
Rooms and interior
- Bedrooms:3
- Total bathrooms:2
- Full bathrooms:1
- Half bathrooms:1
- Living area:1,611 sq. ft.
Heating and cooling
- Cooling:Central A/C
- Heating:Electric, Heat Pump(s)
Structure and exterior
- Roof:Architectural Shingle, Asphalt, Shingle
- Year built:1990
- Building area:1,611 sq. ft.
- Lot area:0.05 Acres
Schools
- High school:WESTMINSTER
- Middle school:WEST
- Elementary school:WESTMINSTER
Utilities
- Water:Public
- Sewer:Public Sewer
Finances and disclosures
- Price:$315,000
- Price per sq. ft.:$195.53
- Tax amount:$4,195 (2024)
New listings near 416 Hobbitts Ln
- Coming Soon
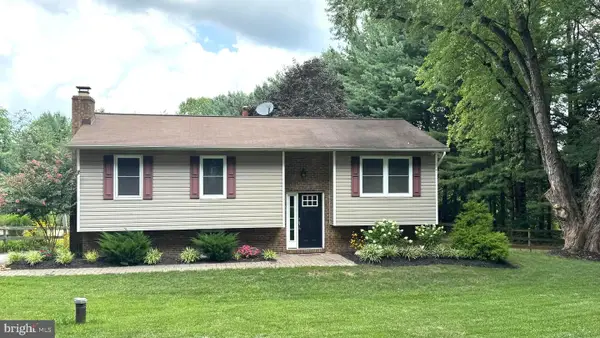 $539,000Coming Soon4 beds 2 baths
$539,000Coming Soon4 beds 2 baths2208 Bluebird Dr, WESTMINSTER, MD 21157
MLS# MDCR2029518Listed by: CUMMINGS & CO. REALTORS - Coming Soon
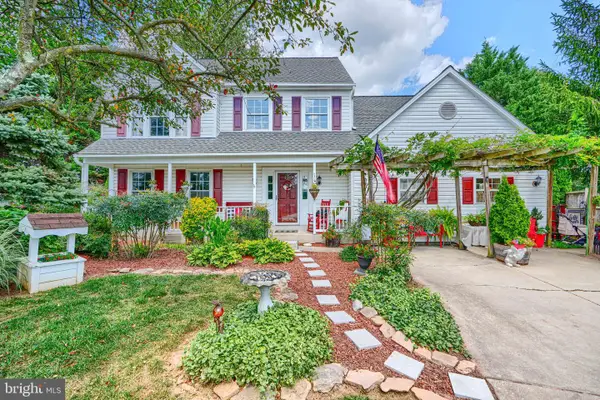 $615,000Coming Soon5 beds 4 baths
$615,000Coming Soon5 beds 4 baths697 Garden Ct, WESTMINSTER, MD 21157
MLS# MDCR2029488Listed by: CUMMINGS & CO. REALTORS - Coming Soon
 $429,900Coming Soon3 beds 2 baths
$429,900Coming Soon3 beds 2 baths703 Woodside Dr, WESTMINSTER, MD 21157
MLS# MDCR2029460Listed by: LONG & FOSTER REAL ESTATE, INC. - Coming Soon
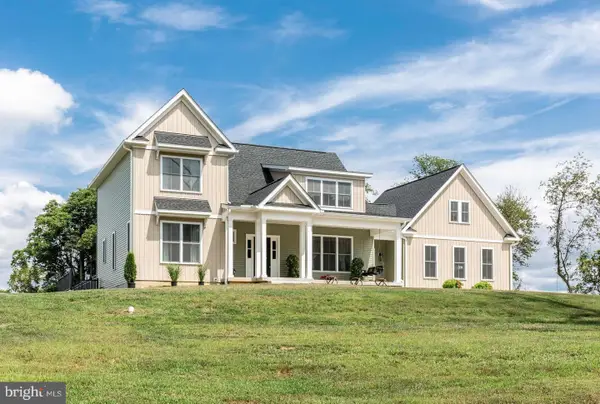 $786,000Coming Soon4 beds 3 baths
$786,000Coming Soon4 beds 3 baths1865 Hughes Shop Rd, WESTMINSTER, MD 21158
MLS# MDCR2029466Listed by: RE/MAX ADVANTAGE REALTY - Coming Soon
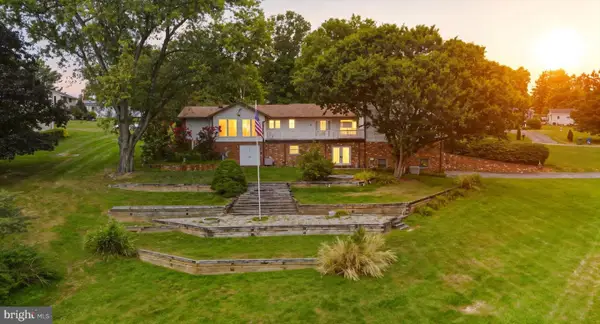 $575,000Coming Soon3 beds 4 baths
$575,000Coming Soon3 beds 4 baths727 Glen Dr, WESTMINSTER, MD 21157
MLS# MDCR2029440Listed by: VYBE REALTY - New
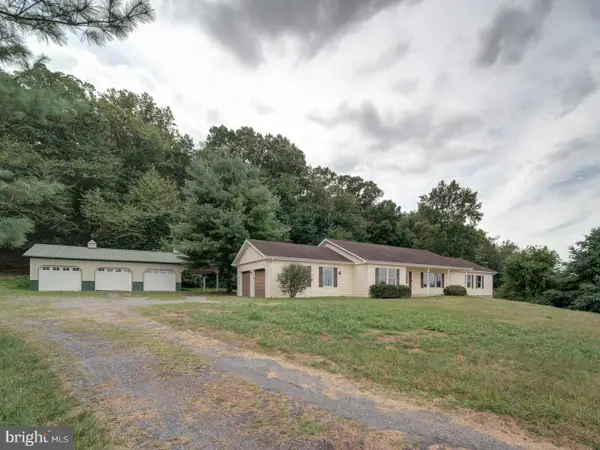 $619,000Active3 beds 2 baths2,156 sq. ft.
$619,000Active3 beds 2 baths2,156 sq. ft.2750 Ridge Rd, WESTMINSTER, MD 21157
MLS# MDCR2029286Listed by: APEX HOME REALTY - Coming Soon
 $499,900Coming Soon3 beds 2 baths
$499,900Coming Soon3 beds 2 baths715 Sullivan Rd, WESTMINSTER, MD 21157
MLS# MDCR2029372Listed by: RE/MAX ADVANTAGE REALTY - Coming Soon
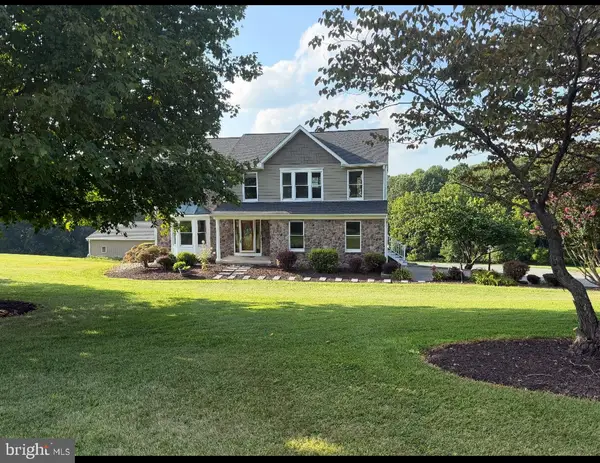 $970,000Coming Soon5 beds 4 baths
$970,000Coming Soon5 beds 4 baths3043 Deep Valley Dr, WESTMINSTER, MD 21157
MLS# MDCR2029428Listed by: RE/MAX SOLUTIONS - Coming Soon
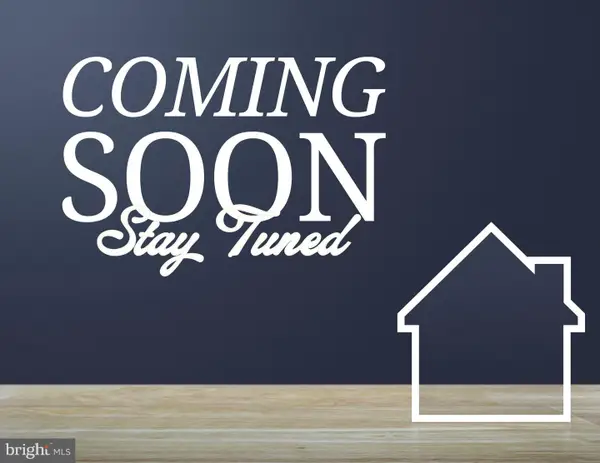 $475,000Coming Soon4 beds 3 baths
$475,000Coming Soon4 beds 3 baths507 Nile Ct, WESTMINSTER, MD 21157
MLS# MDCR2029448Listed by: HYATT & COMPANY REAL ESTATE, LLC - New
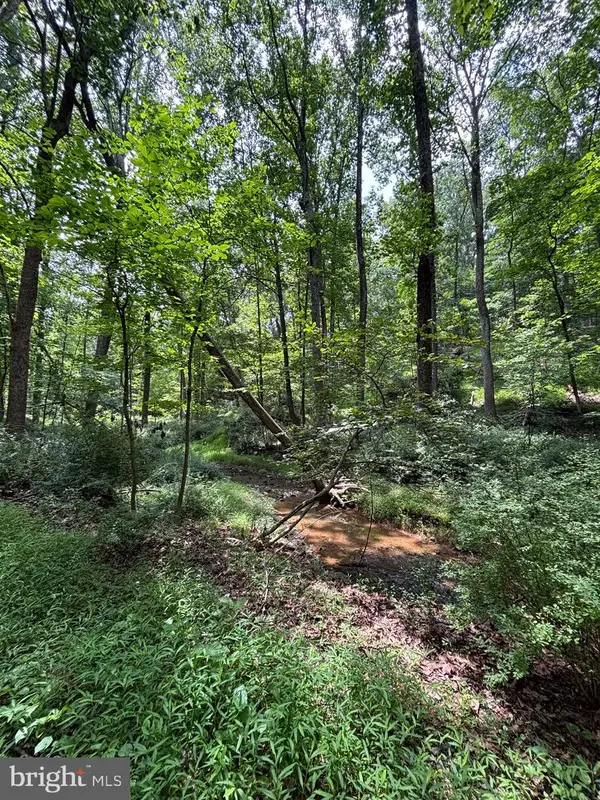 $999,000Active26.2 Acres
$999,000Active26.2 AcresBear Branch Rd, WESTMINSTER, MD 21157
MLS# MDCR2028758Listed by: TAYLOR PROPERTIES
