495 Leisters Church Rd, WESTMINSTER, MD 21157
Local realty services provided by:Better Homes and Gardens Real Estate Community Realty
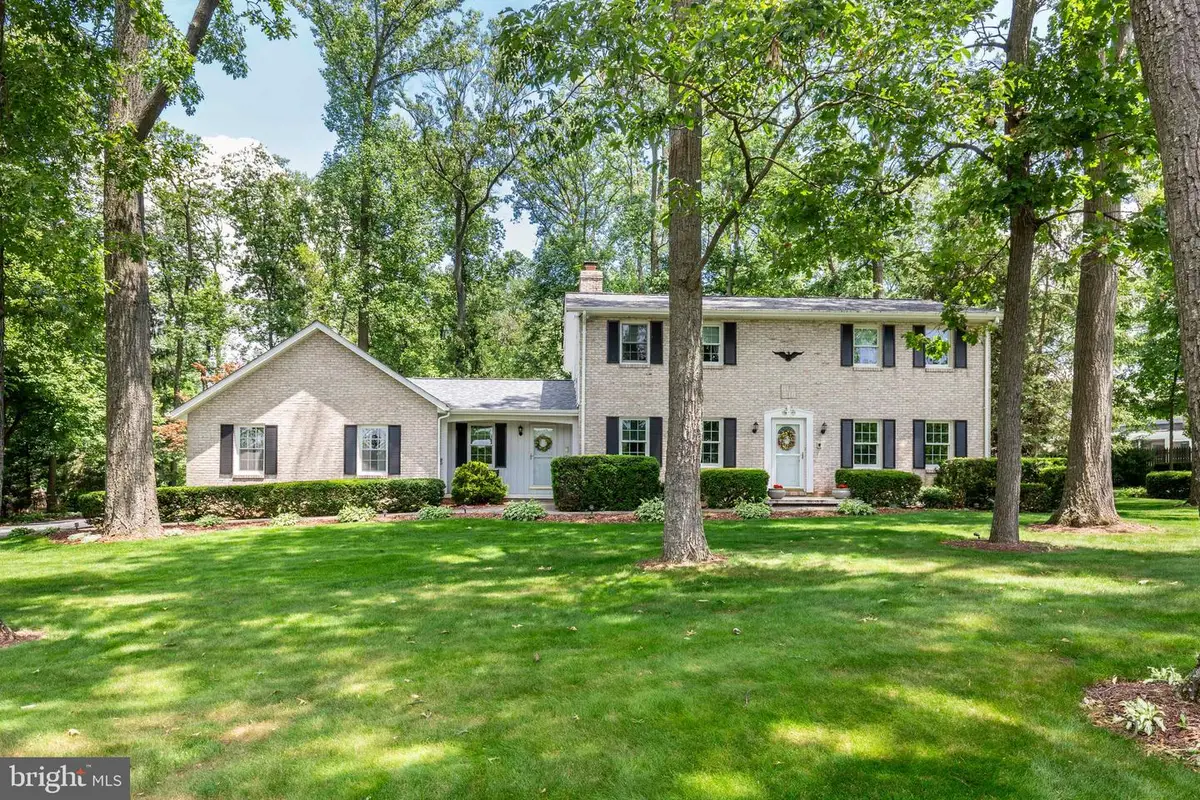
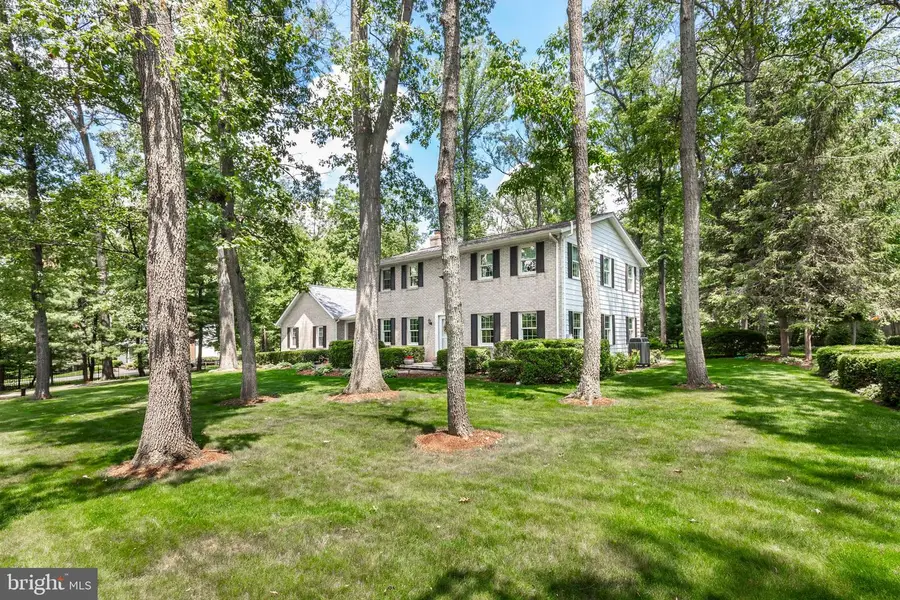

495 Leisters Church Rd,WESTMINSTER, MD 21157
$649,500
- 4 Beds
- 3 Baths
- 3,396 sq. ft.
- Single family
- Pending
Listed by:mark c ruby
Office:re/max advantage realty
MLS#:MDCR2028318
Source:BRIGHTMLS
Price summary
- Price:$649,500
- Price per sq. ft.:$191.25
About this home
OPEN HOUSE SATURDAY 1-3pm Aug 9th *Welcome to this stately, custom-built brick front 4BR 3Bath 2 car garage Colonial nestled on over an acre of beautifully landscaped grounds in one of Westminster’s most private and sought-after locations*From the moment you arrive, the home’s timeless curb appeal—enhanced by a newer driveway, newer roof, and meticulous landscaping framed by mature trees—sets the stage for refined living*A serene rear patio and sunroom/screened-in porch offer the perfect setting for outdoor entertaining or peaceful morning coffee, surrounded by nature*Step inside to a gracious foyer and discover a thoughtfully designed main level that blends traditional elegance with everyday comfort*Enjoy a sun-drenched formal living room, a spacious formal dining room, and a cozy family room anchored by a classic wood-burning fireplace*The heart of the home is the expansive kitchen featuring granite countertops, a second fireplace, and an adjacent breakfast area perfect for gatherings*A rare main-level bedroom and full bath create an ideal option for multi-generational living or a private guest retreat*A dedicated office, oversized laundry/mudroom, and fresh neutral paint in key areas complete the main floor*Upstairs, unwind in the generous primary suite with a private ensuite bath, complemented by two additional large bedrooms and a well-appointed hall bath, all with recent updates and fresh paint*The fully finished lower level offers an expansive rec room for entertaining, plus a large utility/storage area with endless possibilities*Lovingly maintained by its original owners, this one-of-a-kind property showcases quality craftsmanship, custom architectural accents, and enduring charm throughout*A rare opportunity to own a true gem—offering privacy, character, and space—just minutes from town conveniences and commuter routes*
Contact an agent
Home facts
- Year built:1976
- Listing Id #:MDCR2028318
- Added:27 day(s) ago
- Updated:August 15, 2025 at 07:30 AM
Rooms and interior
- Bedrooms:4
- Total bathrooms:3
- Full bathrooms:3
- Living area:3,396 sq. ft.
Heating and cooling
- Cooling:Central A/C
- Heating:Electric, Forced Air, Oil
Structure and exterior
- Roof:Architectural Shingle, Asphalt
- Year built:1976
- Building area:3,396 sq. ft.
- Lot area:1.19 Acres
Schools
- High school:WINTERS MILL
- Middle school:EAST
- Elementary school:CRANBERRY STATION
Utilities
- Water:Well
- Sewer:Septic Exists
Finances and disclosures
- Price:$649,500
- Price per sq. ft.:$191.25
- Tax amount:$4,959 (2024)
New listings near 495 Leisters Church Rd
- Coming Soon
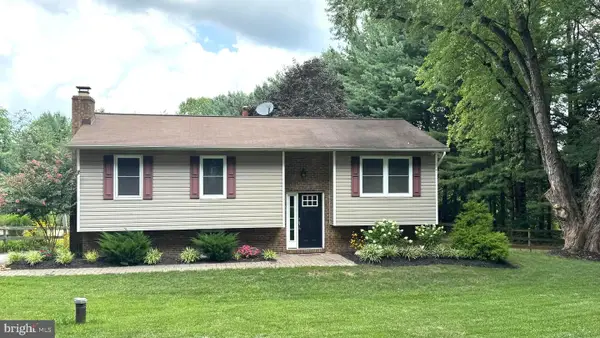 $539,000Coming Soon4 beds 2 baths
$539,000Coming Soon4 beds 2 baths2208 Bluebird Dr, WESTMINSTER, MD 21157
MLS# MDCR2029518Listed by: CUMMINGS & CO. REALTORS - Coming Soon
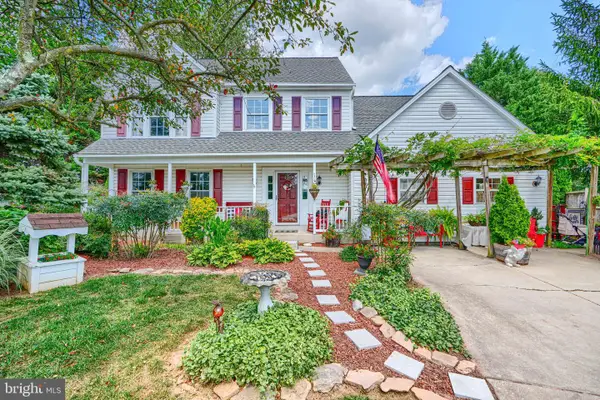 $615,000Coming Soon5 beds 4 baths
$615,000Coming Soon5 beds 4 baths697 Garden Ct, WESTMINSTER, MD 21157
MLS# MDCR2029488Listed by: CUMMINGS & CO. REALTORS - Coming Soon
 $429,900Coming Soon3 beds 2 baths
$429,900Coming Soon3 beds 2 baths703 Woodside Dr, WESTMINSTER, MD 21157
MLS# MDCR2029460Listed by: LONG & FOSTER REAL ESTATE, INC. - Coming Soon
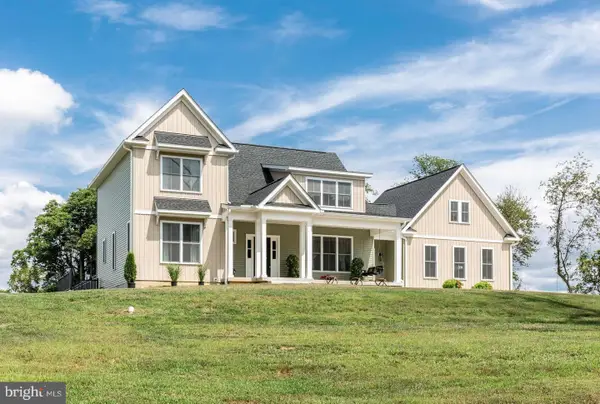 $786,000Coming Soon4 beds 3 baths
$786,000Coming Soon4 beds 3 baths1865 Hughes Shop Rd, WESTMINSTER, MD 21158
MLS# MDCR2029466Listed by: RE/MAX ADVANTAGE REALTY - Coming Soon
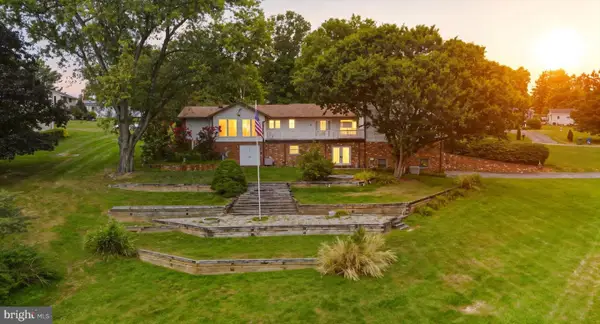 $575,000Coming Soon3 beds 4 baths
$575,000Coming Soon3 beds 4 baths727 Glen Dr, WESTMINSTER, MD 21157
MLS# MDCR2029440Listed by: VYBE REALTY - New
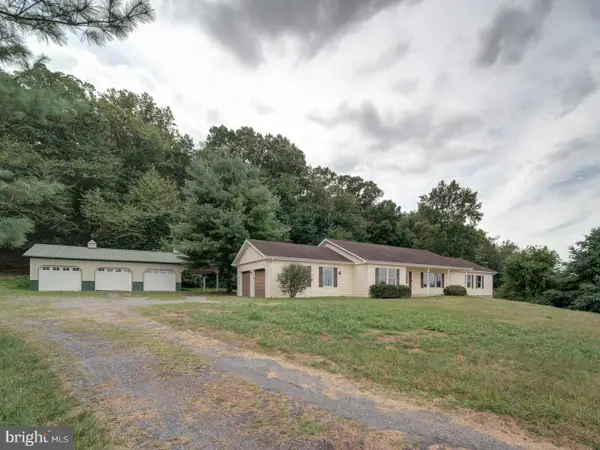 $619,000Active3 beds 2 baths2,156 sq. ft.
$619,000Active3 beds 2 baths2,156 sq. ft.2750 Ridge Rd, WESTMINSTER, MD 21157
MLS# MDCR2029286Listed by: APEX HOME REALTY - Coming Soon
 $499,900Coming Soon3 beds 2 baths
$499,900Coming Soon3 beds 2 baths715 Sullivan Rd, WESTMINSTER, MD 21157
MLS# MDCR2029372Listed by: RE/MAX ADVANTAGE REALTY - Coming Soon
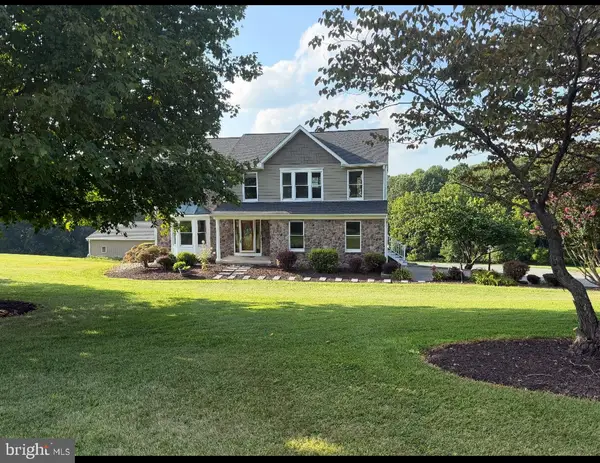 $970,000Coming Soon5 beds 4 baths
$970,000Coming Soon5 beds 4 baths3043 Deep Valley Dr, WESTMINSTER, MD 21157
MLS# MDCR2029428Listed by: RE/MAX SOLUTIONS - Coming Soon
 $475,000Coming Soon4 beds 3 baths
$475,000Coming Soon4 beds 3 baths507 Nile Ct, WESTMINSTER, MD 21157
MLS# MDCR2029448Listed by: HYATT & COMPANY REAL ESTATE, LLC - New
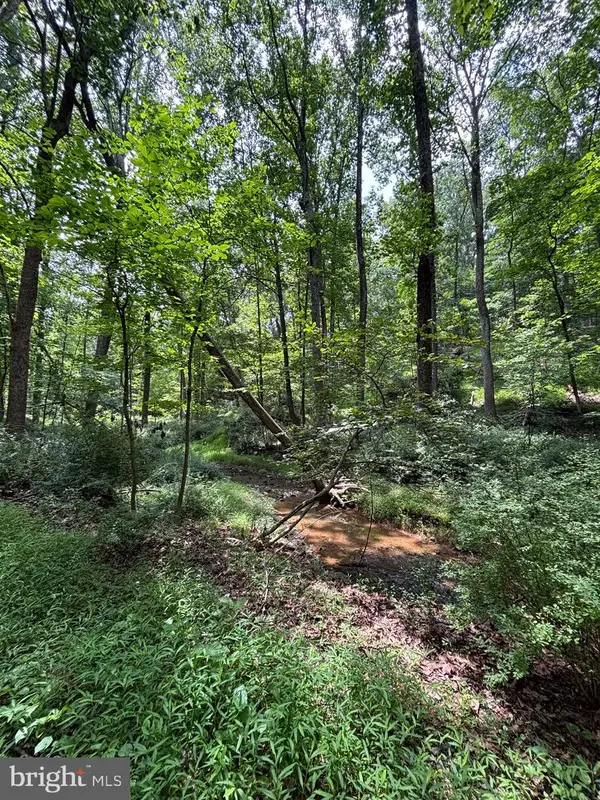 $999,000Active26.2 Acres
$999,000Active26.2 AcresBear Branch Rd, WESTMINSTER, MD 21157
MLS# MDCR2028758Listed by: TAYLOR PROPERTIES
